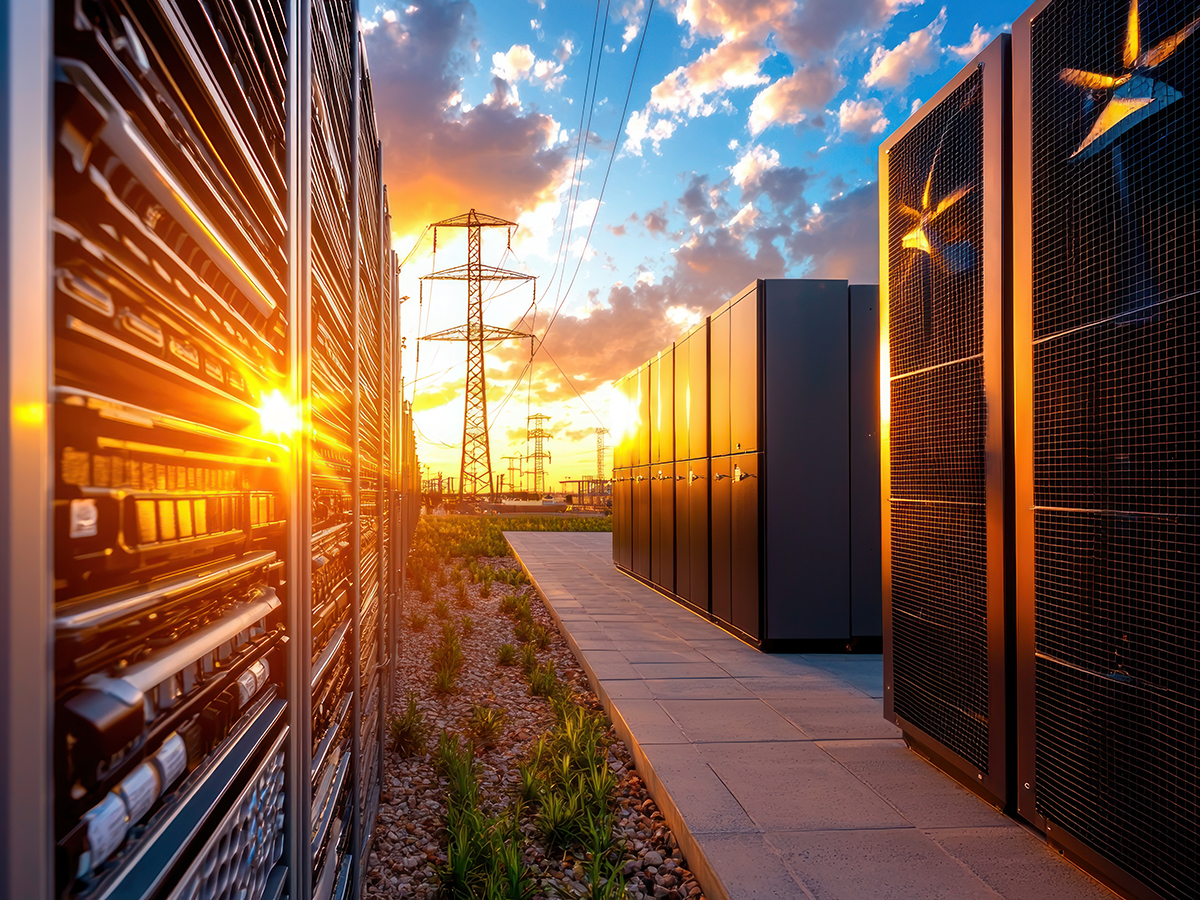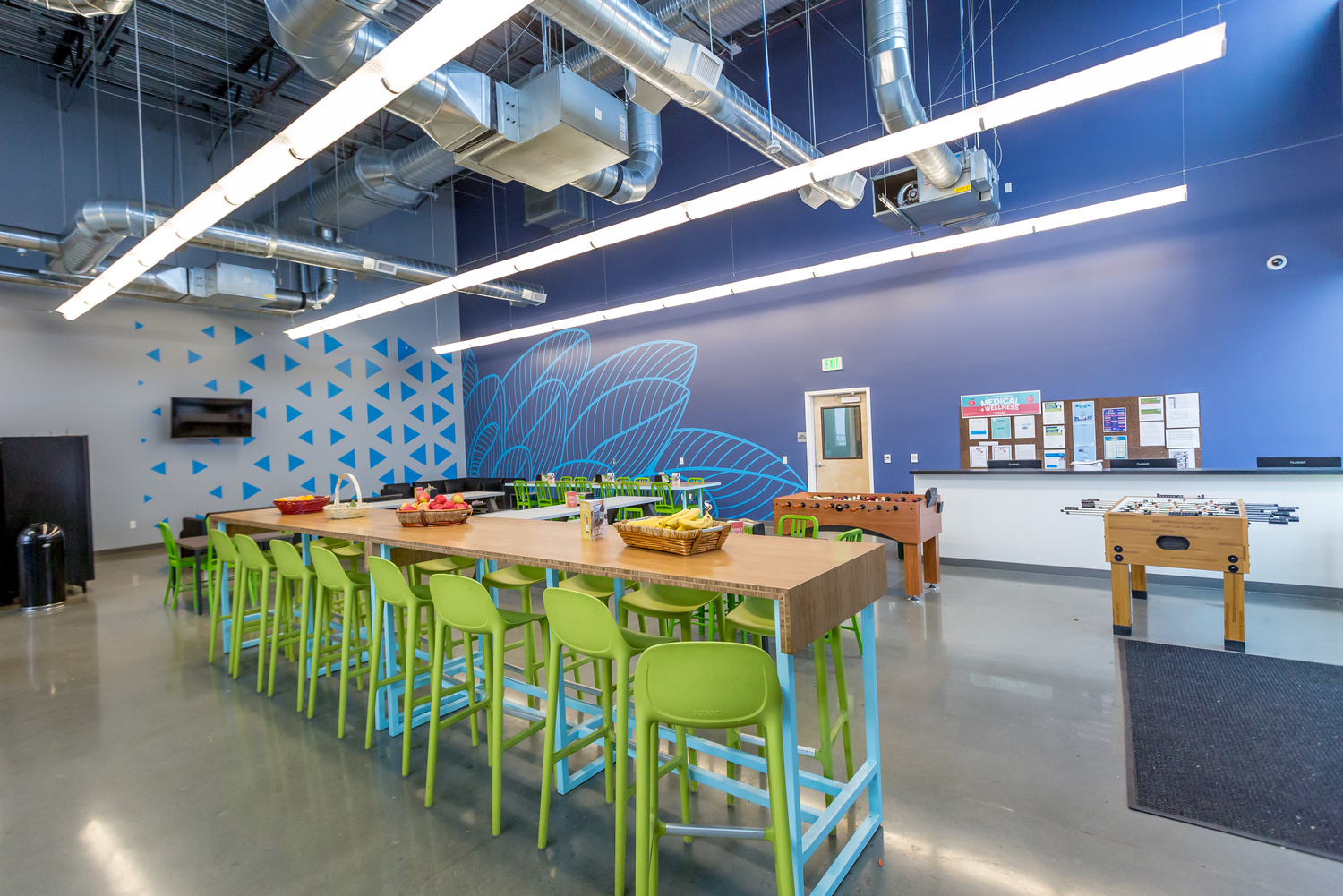Government Building LEEDs Through Example
Built by a team comprising design company ZGF Architects and developer Sellen Construction using funds provided through the Recovery Act, the building ushers in a new era of government properties. The $72 million office building offering up 209,000 square feet of space seems on track to achieve an Energy Star efficiency score of 100, a distinction only 1 percent of comparable U.S. buildings can claim. The building is also set to be awarded Gold certification through the U.S. Green Building Council’s Leadership in Energy and Environmental Design program.
By Alex Girda, Associate Editor
The U.S. government has made a push to get developers to build in a more environmentally friendly manner. Its most effective effort might be leading by example, the latest being the U.S. Army Corps of Engineers Seattle District Headquarters’ recently unveiled new home just south of downtown Seattle. Dubbed Federal Center South, the highly efficient new workspace includes a number of eco-friendly technologies that will improve the building’s energy consumption, as well as provide a cleaner environment for its residents.
made a push to get developers to build in a more environmentally friendly manner. Its most effective effort might be leading by example, the latest being the U.S. Army Corps of Engineers Seattle District Headquarters’ recently unveiled new home just south of downtown Seattle. Dubbed Federal Center South, the highly efficient new workspace includes a number of eco-friendly technologies that will improve the building’s energy consumption, as well as provide a cleaner environment for its residents.
Built by a team comprising design company ZGF Architects and developer Sellen Construction using funds provided through the Recovery Act, the building ushers in a new era of government properties. The $72 million office building offering up 209,000 square feet of space seems on track to achieve an Energy Star efficiency score of 100, a distinction only 1 percent of comparable U.S. buildings can claim. The building is also set to be awarded Gold certification through the U.S. Green Building Council’s Leadership in Energy and Environmental Design program.
According to the Seattle Post-Intelligencer, the GSA’s newly constructed facility employs technologies and processes such as the extensive use of sunlight throughout the building, low-impact landscaping and rainwater filtered through a collection system that can handle as much as 25,000 gallons, which can be used for irrigation, cooling and the sanitation system. Geothermal energy wells loop water for both cooling and heating at depths of 150 feet, while thermal storage collects cold energy for future use in chilled beams that are part of the office space. Efficient HVAC uses under-floor air distribution. The construction process made use of salvaged materials from a nearby decommissioned warehouse, including 200,000 board feet of structural timber, 100,000 board feet of wood decking, as well as vertical stainless steel shingles. Ninety-nine percent of the construction waste was recycled.
use of sunlight throughout the building, low-impact landscaping and rainwater filtered through a collection system that can handle as much as 25,000 gallons, which can be used for irrigation, cooling and the sanitation system. Geothermal energy wells loop water for both cooling and heating at depths of 150 feet, while thermal storage collects cold energy for future use in chilled beams that are part of the office space. Efficient HVAC uses under-floor air distribution. The construction process made use of salvaged materials from a nearby decommissioned warehouse, including 200,000 board feet of structural timber, 100,000 board feet of wood decking, as well as vertical stainless steel shingles. Ninety-nine percent of the construction waste was recycled.
Photo courtesy of the General Services Administration’s official facebook page at facebook.com/GSA.







You must be logged in to post a comment.