Google, Lendlease Move Forward With Massive Bay Area Project
Highlights of the master-planned development include 3.1 million square feet of office space.
A partnership between Google and Lendlease has received unanimous approval from Mountain View, Calif.’s City Council to move forward with an upcoming 153-acre master-planned mixed-use neighborhood in the North Bayshore Precise Plan area.
After more than 10 years in the making, the project achieved a significant milestone in September 2021, with the submission of the development application by Google. The Google North Bayshore Master Plan—created and designed by SITELAB urban studio—surpasses any previous development in the city’s history, according to the local administration.
READ ALSO: Designing the Suburbs of the Future
Spanning a period of 30 years, the agreement incorporates a wide range of components, including residential, office, commercial and hospitality facilities. Plans calls for up to 3.1 million square feet of office space, 288,990 square feet of ground-floor commercial space, 55,000 square feet designated for community facilities and 7,000 high-density residential housing units spread across 7 acres, of which 15 percent will be affordable.
The neighborhood will feature a private district utility system, up to 525 hotel rooms distributed across two locations, 26 acres of public parks and open spaces, 4 acres of land for a school, as well as new public and private streets, along with bicycle and pedestrian improvements.
Google also recently announced the launching of another long-awaited project, codenamed Red Hawk. The development involves the construction of a $1 billion data center on some 190 acres in Mesa, Ariz., in the Phoenix area.
New Google project to redefine the North Bayshore landscape
The development will take shape north of U.S. Route 101, bounded by Charleston Road to the north, Stevens Creek to the east, Space Park Way to the south and Huff Avenue to the west. The project will also occupy portions of the Gateway Master Plan area, situated at the northwest corner of Shoreline Boulevard and the U.S. 101 northbound on-ramp, as well as six parcels between San Antonio Road and Marine Way, within the North Bayshore Precise Plan.
Additionally, the master plan will encompass a portion of the Shoreline Amphitheatre parcel (Lot C) located north of Amphitheatre Parkway in the PF (Public Facilities) Zoning District. A section of the project is situated in the city’s Gateway Master Plan area, which received city approval last year.

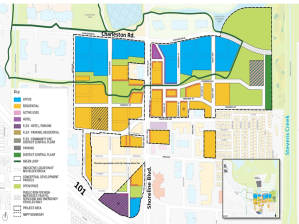
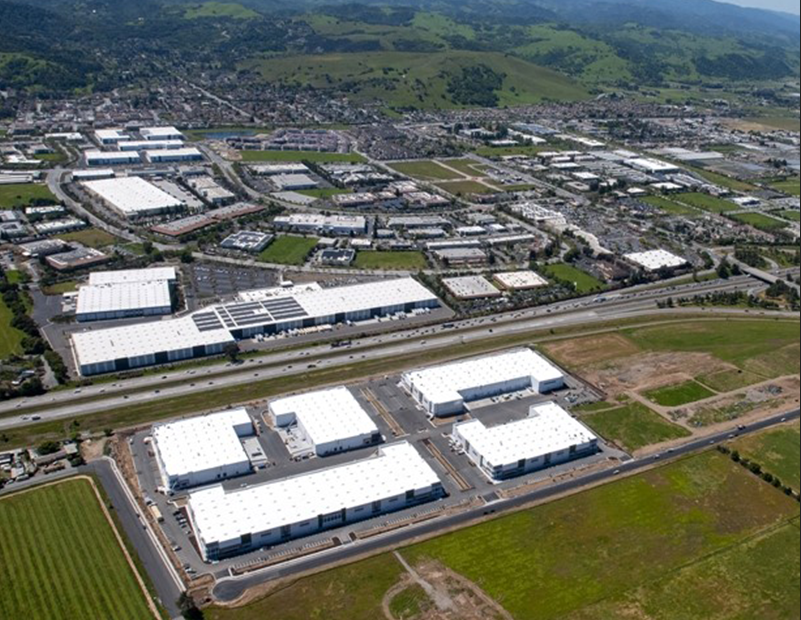
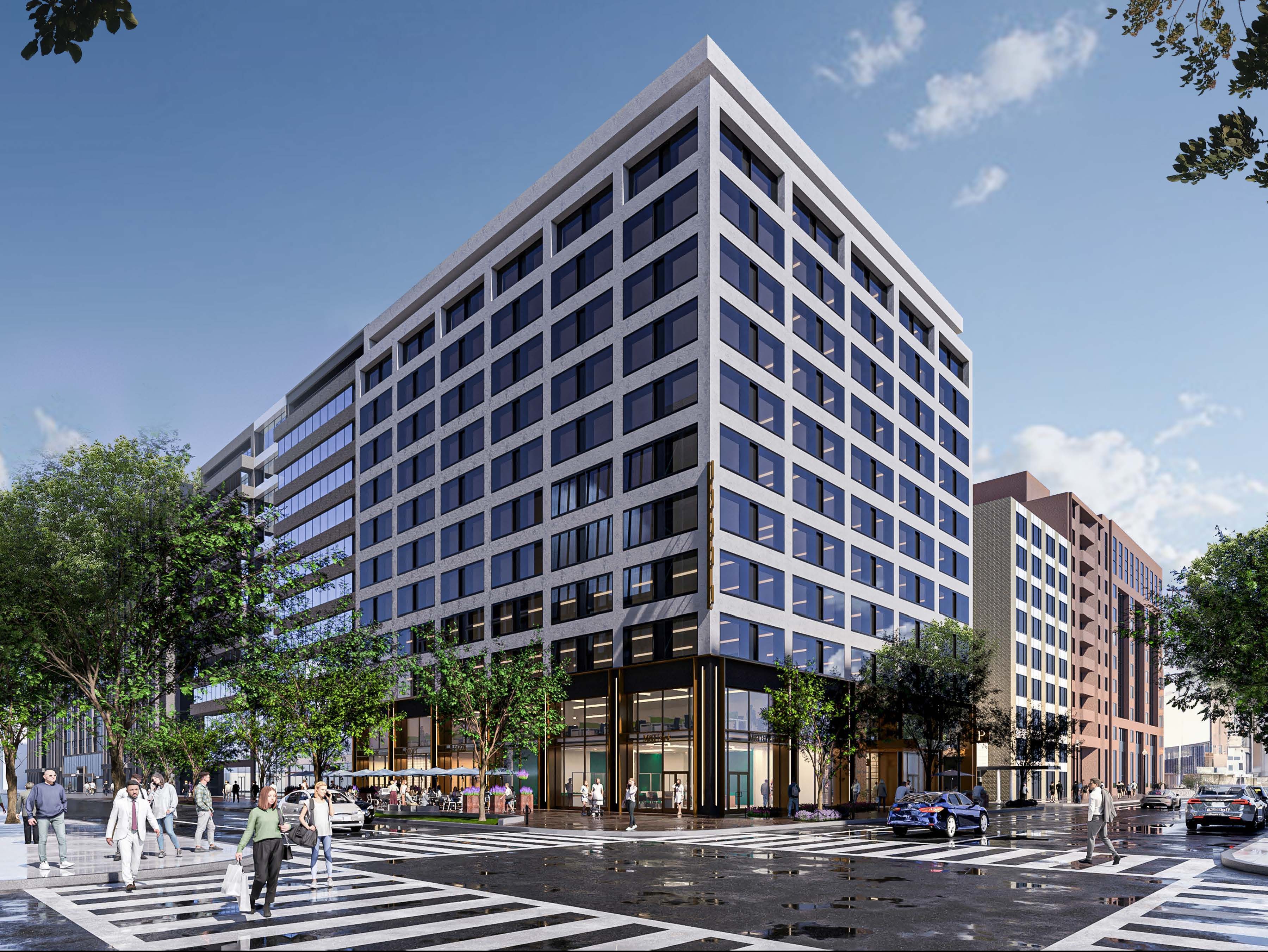

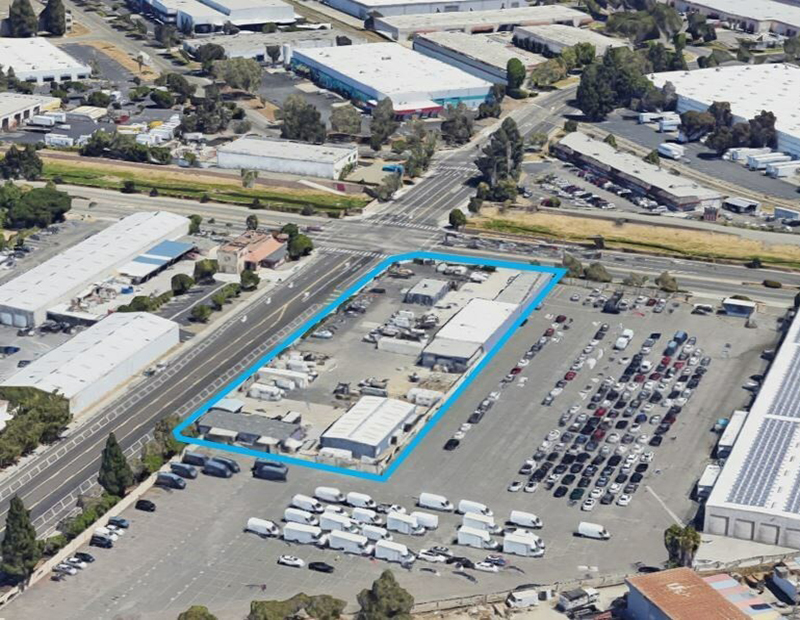
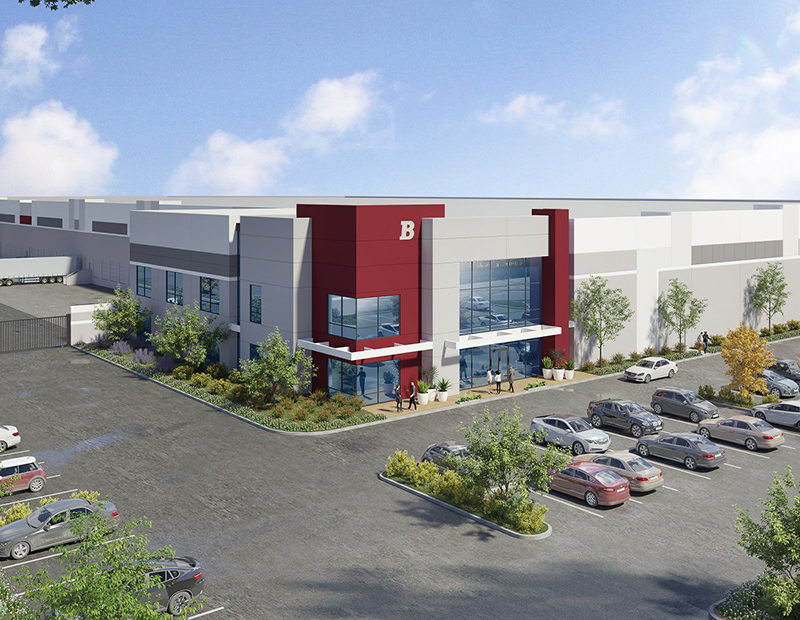
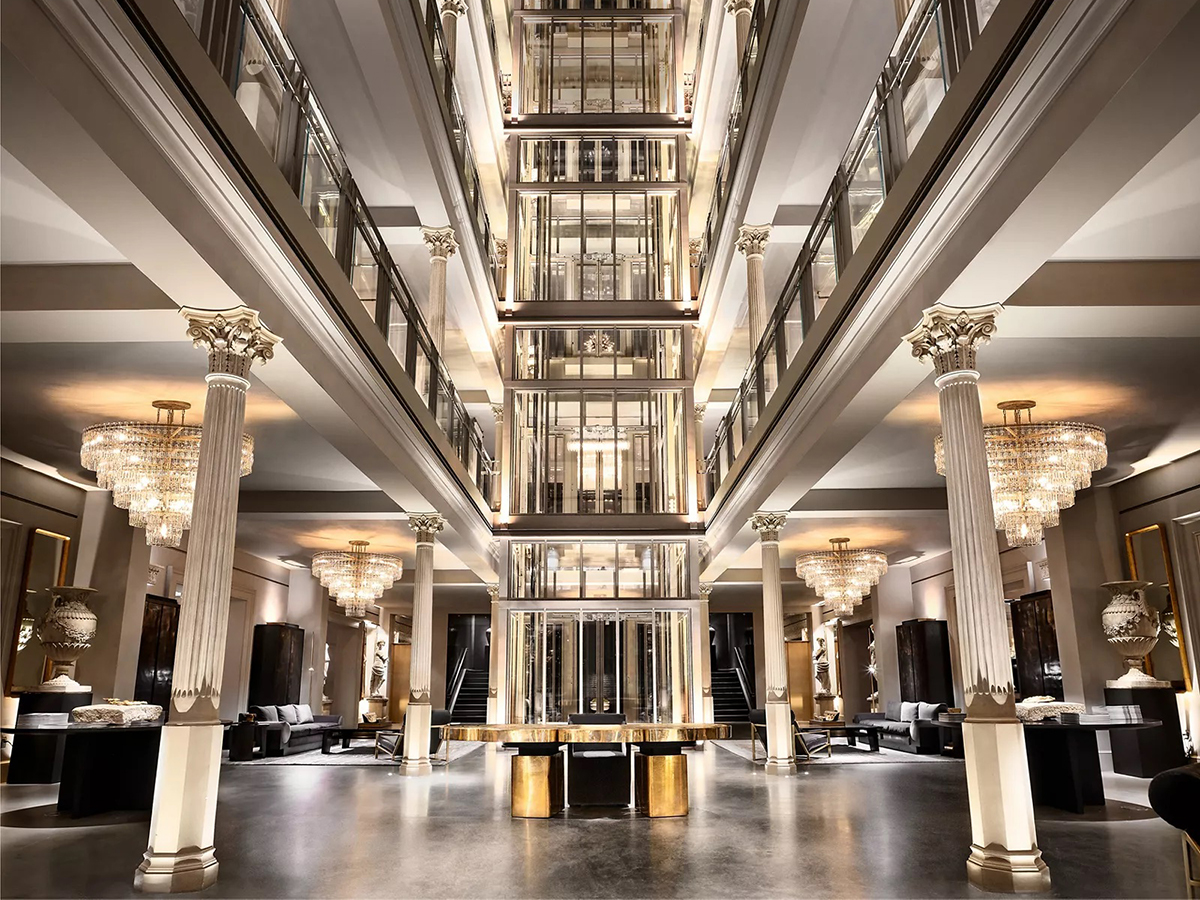
You must be logged in to post a comment.