Gilbane to Develop Housing Facility, Lab Space for George Mason University
By Veronica Grecu, Associate Editor George Mason University has chosen Providence, R.I.-based Gilbane Development Co., a division of Gilbane Inc., and Baltimore-based architecture firm Canon Design to design, build, finance and lease two new developments. According to a Gilbane press release, [...]
By Veronica Grecu, Associate Editor
George Mason University has chosen Providence, R.I.-based Gilbane Development Co., a division of Gilbane Inc., and Baltimore-based architecture firm Canon Design to design, build, finance and lease two new developments. According to a Gilbane press release, the two projects – a mixed-use graduate student housing facility and a life sciences laboratory building – are being delivered under Virginia’s Public-Private Education Facilities and Infrastructure Act (PPEA).
The five-story, 105,000-square-foot housing facility is set to be completed in August 2012. It will provide 152 units designed specifically for students enrolled in Mason’s Medical Education Program, 15,000 square feet of retail space and 10,000 square feet of space for Mason’s medical program on the ground floor. The privately leased retail space is designed for the campus community and the employees of the adjacent Innovation @ Prince William business park. It will offer various casual dining space – which will include outdoor seating shaped in a pleasant plaza across from the Hylton Center for the Performing Arts – as well as convenience retail amenities.
The second project is scheduled to be completed in January 2013. It is a three-story building totaling 75,000 square feet of space, 58,000 of which will become university laboratory/office space set to accommodate the Center for Applied Proteomics and Molecular Medicine, or CAPMM. The remaining 17,000 square feet will be privately leased incubator space.
Photo Credits: Gilbane Development Co.

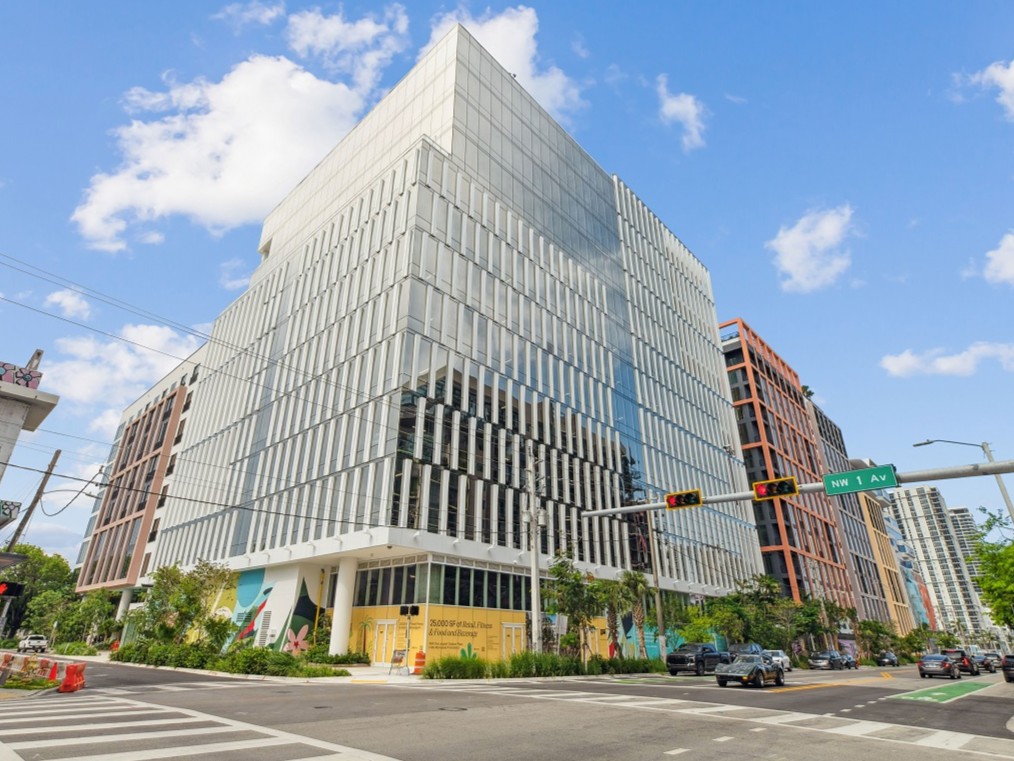
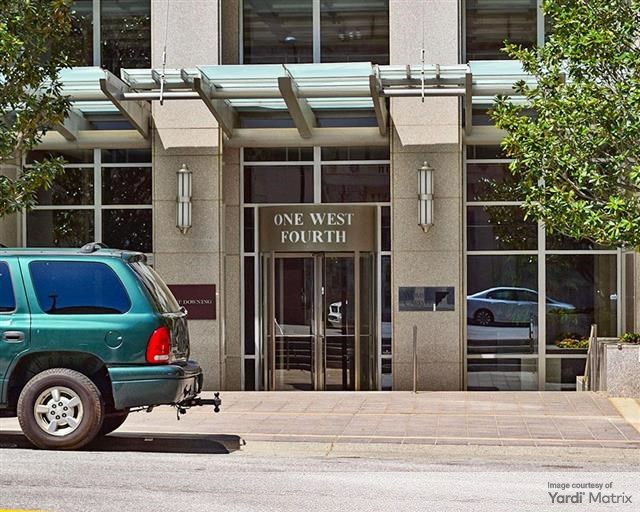
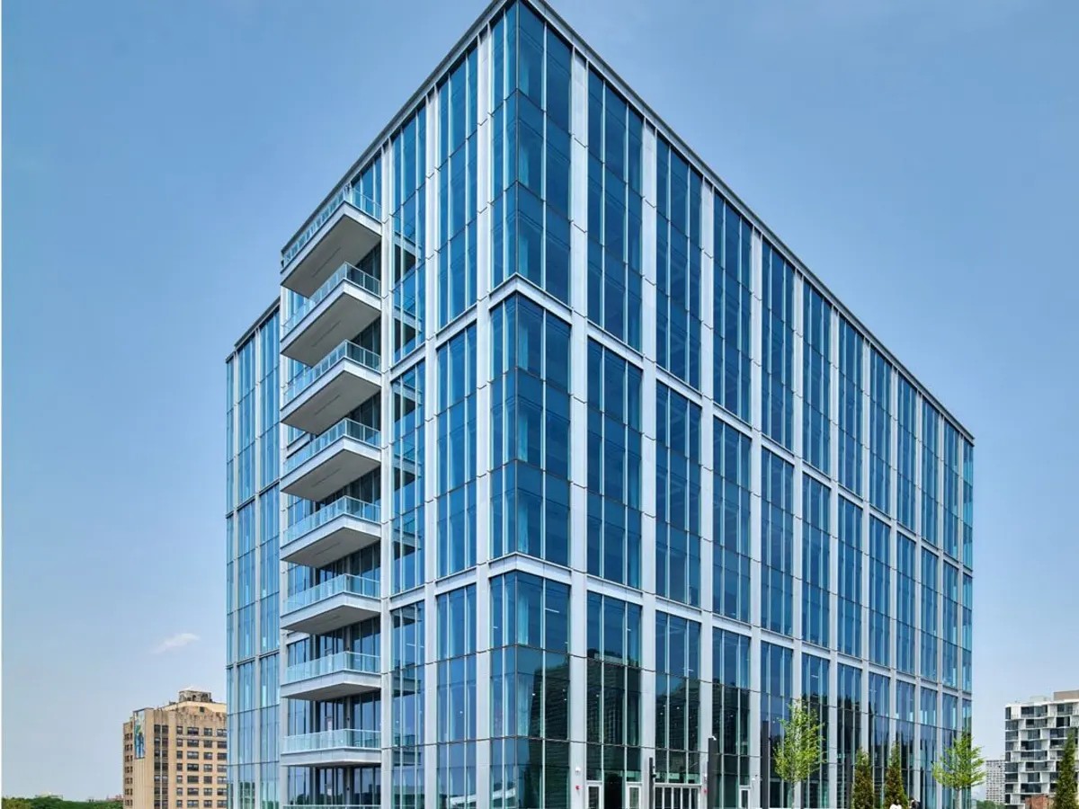
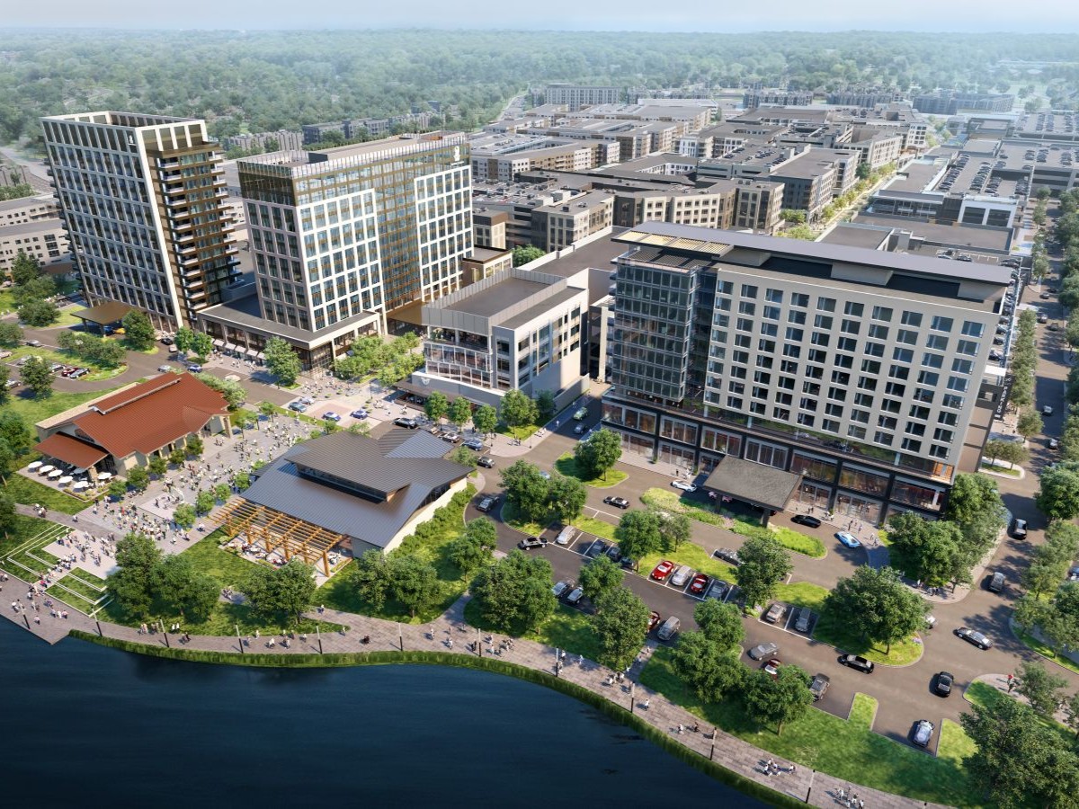
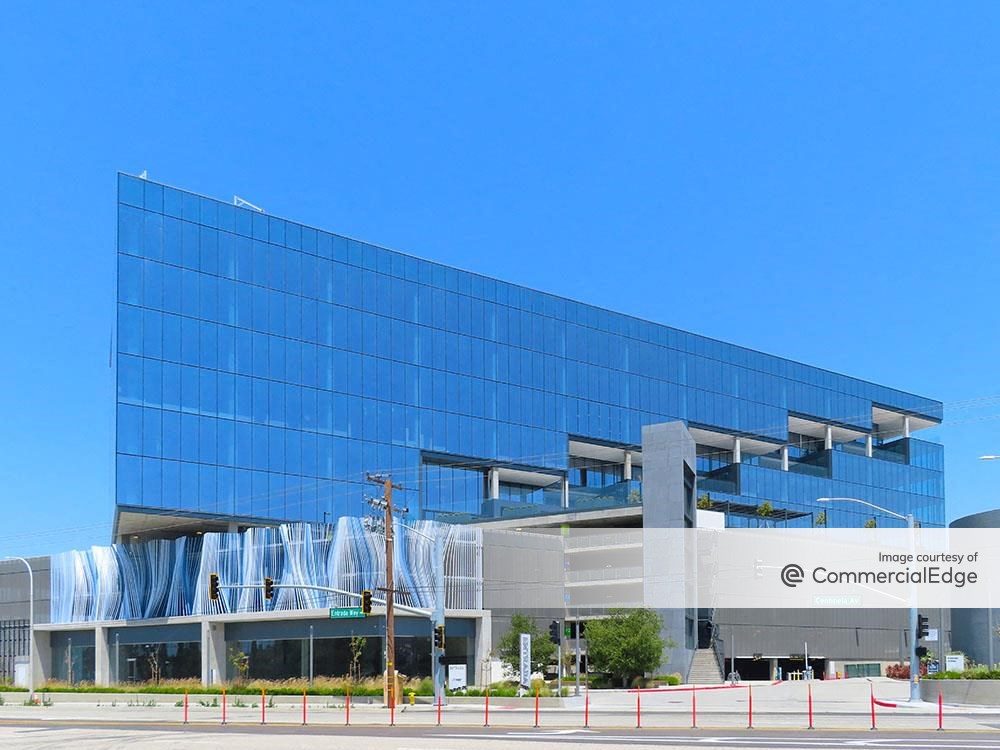
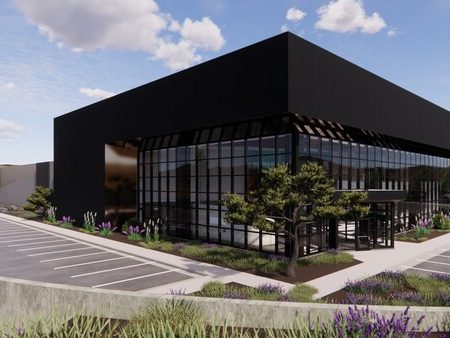
You must be logged in to post a comment.