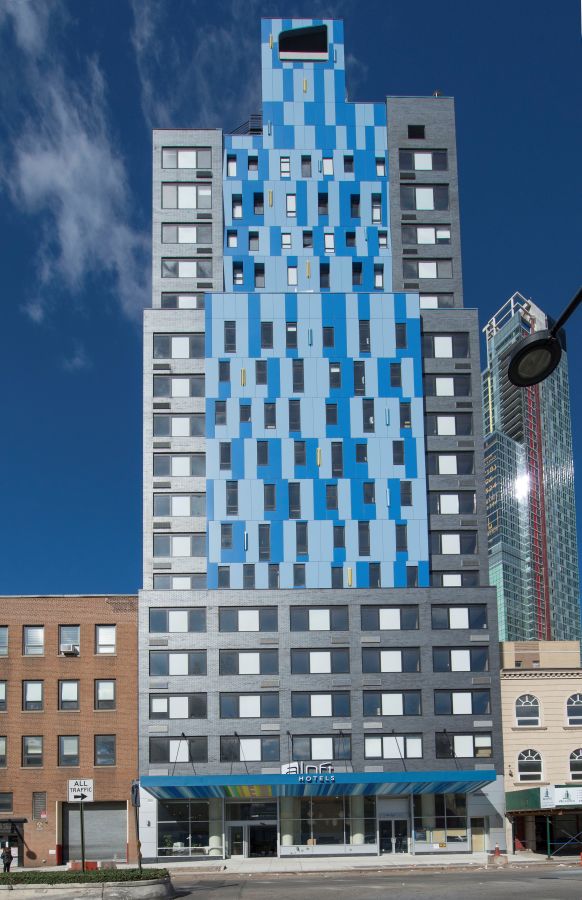Gene Kaufman Designed Aloft Hotel to Open in Long Island City
The 18-story Aloft Long Island City-Manhattan View will offer more than 74,000 square feet of living and entertainment space to its guests.
By IvyLee Rosario, Associate Editor
New York—The Aloft Long Island City-Manhattan View, designed by Gene Kaufman Architect, will open next month. The second Aloft designed by Kaufman, this 74,000-square-foot, 176-key hotel will be an eye-catching structure, with the 18-story building sporting a black brick façade and central section made of metal and glass panels in two shades of blue that start on the ninth floor and raise up to the 18th.
The hotel will also house the colorful WXYZ bar, the Remix lounge, the Grab & Go snack bar, the Recharge gym, a pool, a 1,700-square-foot ground floor terrace and 1,500 square feet of meeting space.
“Since I was a child growing up in Queens, I’ve heard about Long Island City becoming ‘the next big place.’ Now, all these years later, I’m proud to be doing a high-profile hotel in the heart of the area,” Gene Kaufman, founder & principal of Gene Kaufman Architect, said in prepared remarks. “The hotel has a dramatic design, skyline views, and is adjacent to mass transit connections. Sitting in the middle of what has become a red-hot, first-choice destination for real estate investors and travelers alike, this hotel is going to be a destination in its own right.”
The firm’s interior design team, led by Natalia Todorova, created the hotel’s interior look, and Nissim Seliktar is the developer of the project. Aloft Long Island City is the newest location of Starwood Hotels’ international Aloft brand, which offers a modern, tech-savvy design for the youthful traveler looking for a social experience within a hotel. The brand has more than 100 locations in 30 countries.
Image courtesy of Gene Kaufman Architect








You must be logged in to post a comment.