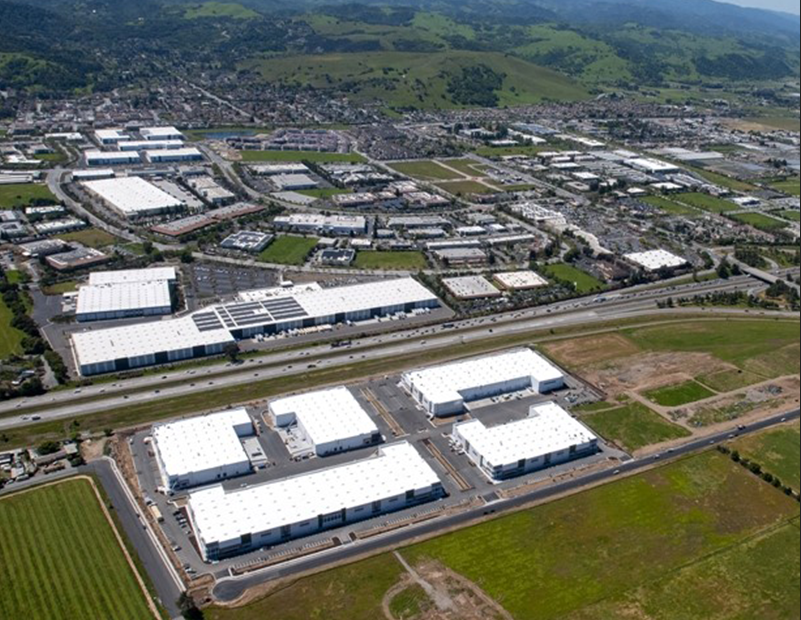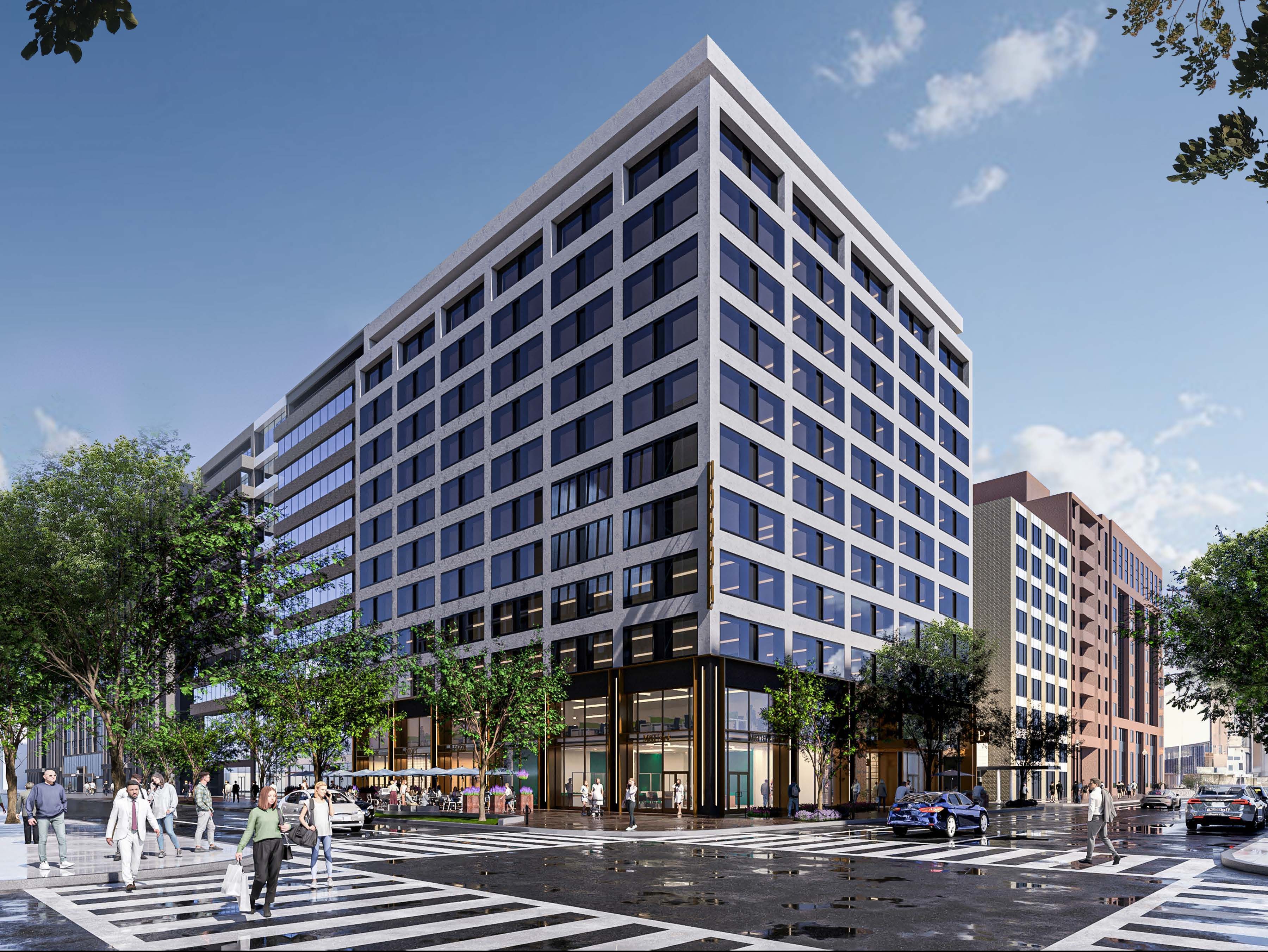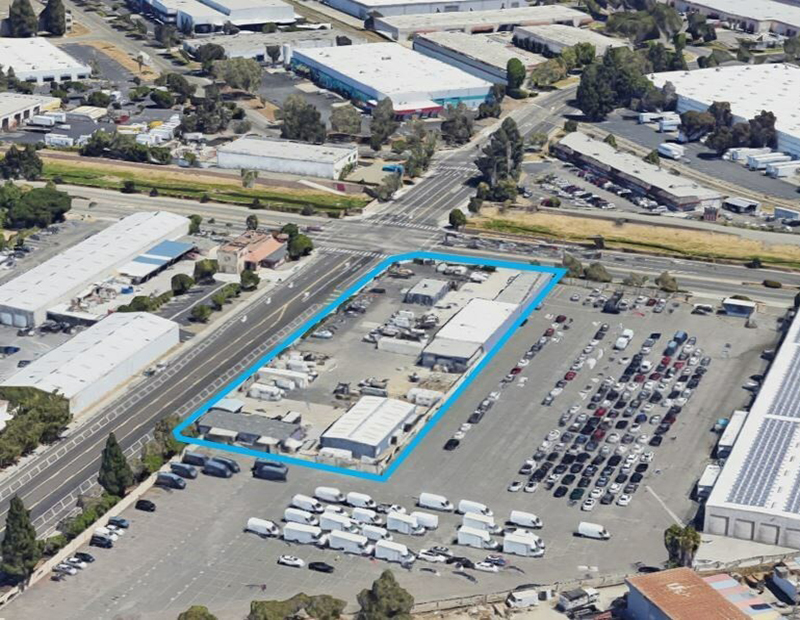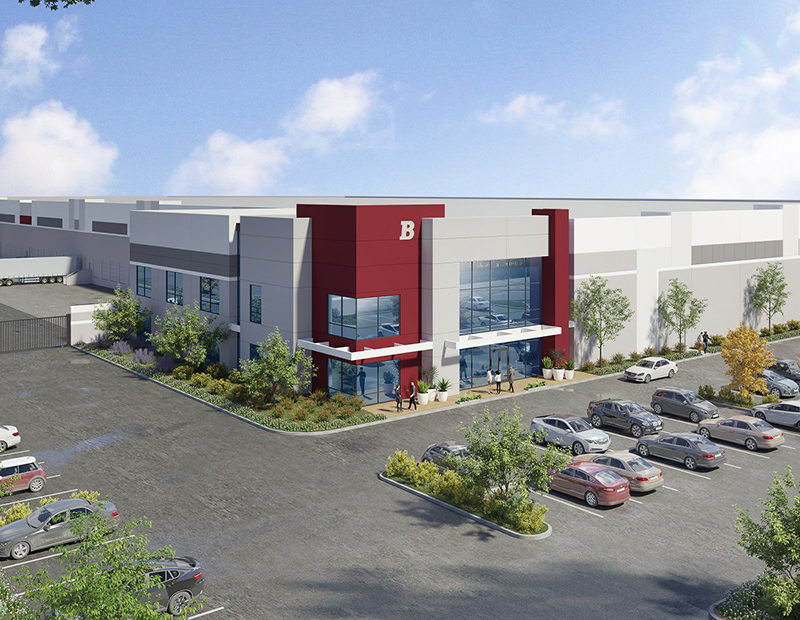Full Sail University Adds $17.5M Office Park and New On-Campus Facility
By Georgiana Mihaila, Associate Editor Full Sail University recently purchased a $17.5 million office park close to its University Boulevard campus, adding 225,550 square feet of office space to its portfolio. Silver City Lakeview LLC, the real estate arm of the [...]
By Georgiana Mihaila, Associate Editor
Full Sail University recently purchased a $17.5 million office park close to its University Boulevard campus, adding 225,550 square feet of office space to its portfolio. Silver City Lakeview LLC, the real estate arm of the fast-growing digital-arts school, acquisitioned the nine-building Lakeview Office Park from seller Rosemont Realty. Silver City Partners Ltd. has been overseeing property acquisitions and sales for Full Sail University since it opened over three decades ago; besides being the landlord for Full Sail’s education space, Silver City maintains nearly 870,000 square feet of space out of which 822,000 square feet of media-production facilities.
Full Sail University has more reasons to celebrate, given its July 25 groundbreaking event that marked the start of construction on the latest on-campus educational facility. The new two-story complex will add 86,000 square feet of educational space upon completion—due in spring 2012. Besides housing faculty and staff, the complex will also accommodate additional film/television soundstages and classrooms. The new facility will take the place of a former Albertson’s grocery store vacated in 2009, with a major renovation to the building’s façade featuring 309 linear feet of blue glass—complementing the color palette of the overall campus.
A July 25 groundbreaking ceremony was also held by Osceola County commissioners and county staff in order to mark the start of the $15 million Osceola County Courthouse Square parking garage project. The precast concrete garage is to be set directly east of the existing Osceola County Administration Building, providing 800-plus parking places. The eight-story garage is designed to accommodate future flex space on the ground floor and to create parking for SunRail commuters. Heery International Inc. is to serve as both architect and engineer for the project, assisted by Hanson, Walter & Associates Inc. as civil engineer and Manhattan Kraft Construction Inc. as construction manager.






