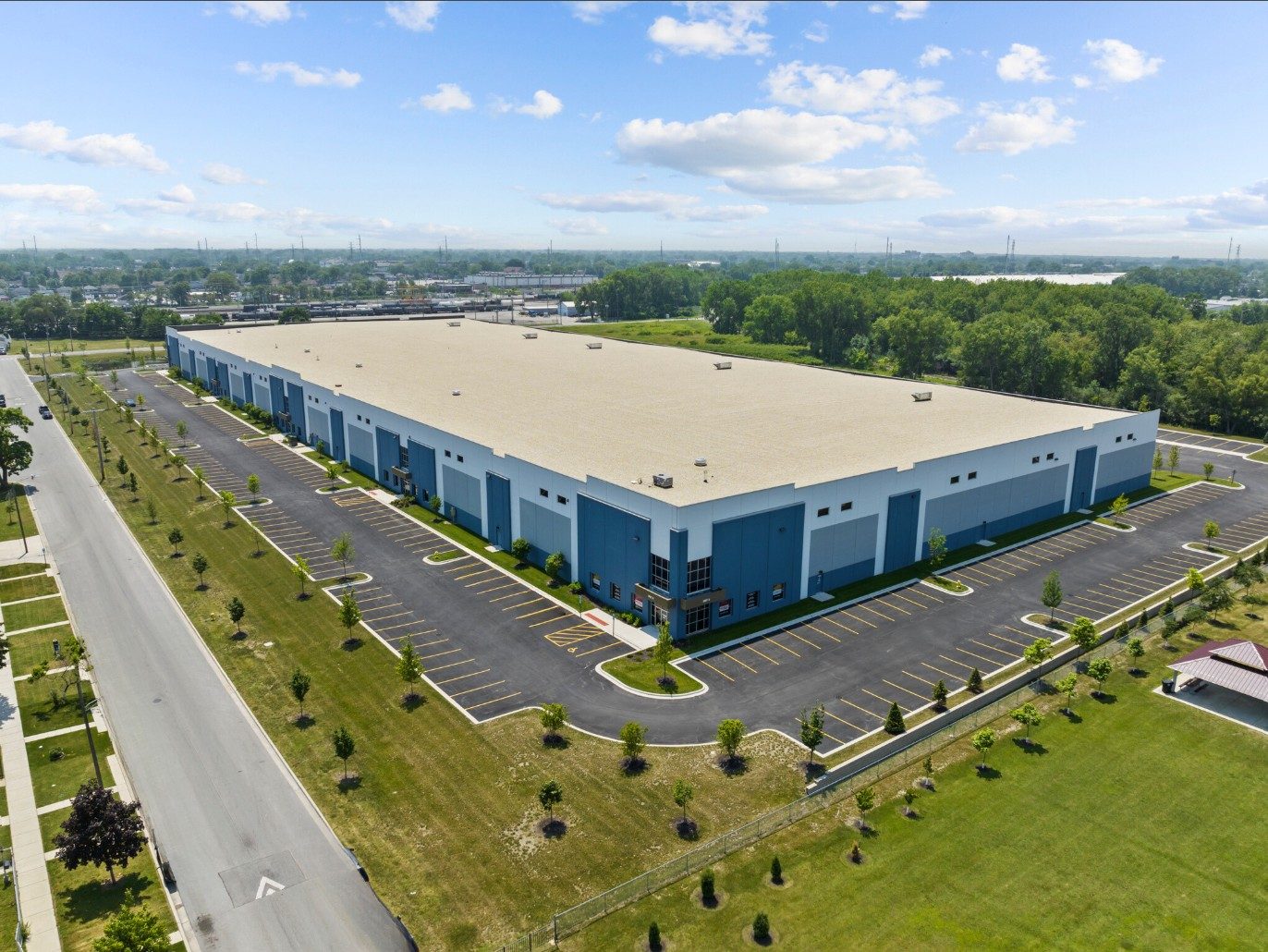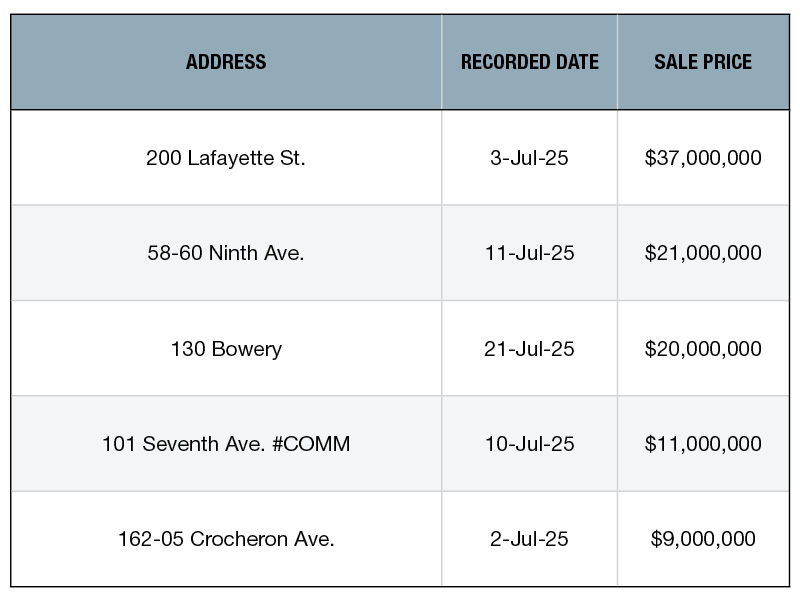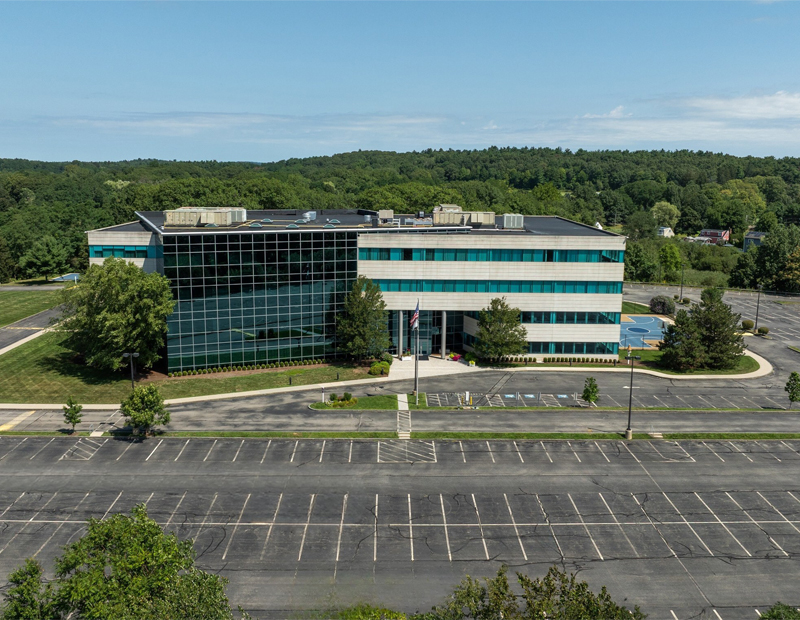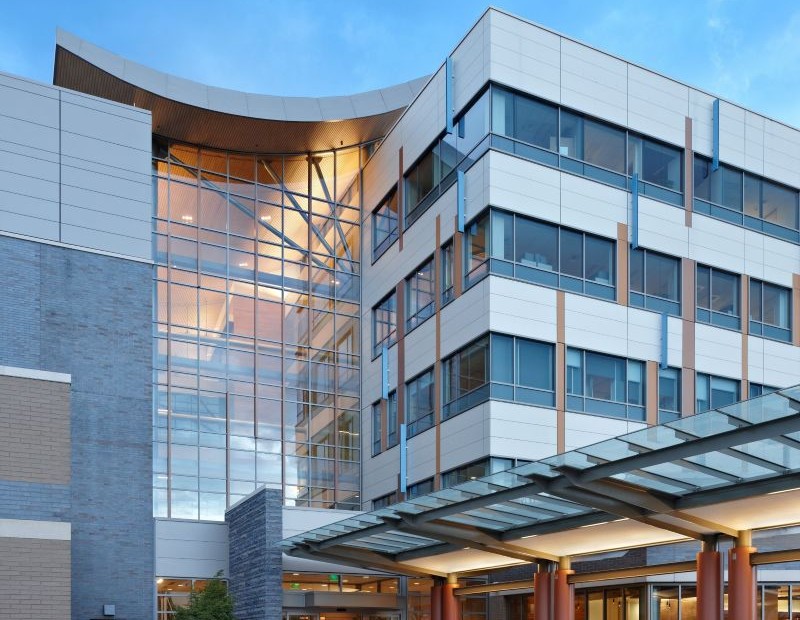Former MBTA Rail Yard in Hyde Park to Come Back to Life as Light Industrial Work Spaces for Small Manufacturers
As Boston has been more and more focused on redeveloping vacant or derelict industrial sites to create offices that would accommodate a solid growth in tech- and science-based jobs, the inventory of properties zoned strictly for industrial uses across the city has declined drastically over the past years.
By Veronica Grecu, Associate Editor
As Boston has been more and more focused on redeveloping vacant or derelict industrial sites to create offices that would accommodate a solid growth in tech- and science-based jobs, the inventory of properties zoned strictly for industrial uses across the city has declined drastically over the past years.
Earlier this year industrial real estate developer First Highland Management and Development Corporation filed plans to redevelop a 21-acre parcel located at 8 Industrial Drive in Boston’s Hyde Park neighborhood and known as “Yard 5.” In late October the Boston Redevelopment Authority (BRA) approved the redevelopment of the site, which is adjacent to the MBTA’s Readville commuter rail station. Work on the project is scheduled to start in March 2015.
Readville Yard 5, as the project was named, will consist of six buildings of various sizes totaling approximately 375,000 square feet that will include light-industrial, manufacturing and office spaces, as well as 250 parking spaces and covered spaces for 89 bicycles. The site, which is bounded by privately owned warehouses and industrial properties along Industrial Drive to the south, the Dedham, MA municipal line to the west, private residences to the north along West Milton Street, and Sprague Street to the east, was acquired by the MBTA in the late 1980s to serve as a mid-day layover and train storage yard for its expanding commuter rail fleet. In 2011 the MBTA completed an extensive environmental cleanup of the site, and in October 2014 the transportation authority sold the site for $2.36 million to First Highland.
The six buildings (A, B, C, D, E and F) will vary in size as to maximize the construction potential of the site’s triangular shape. According to the developer’s plans, buildings A through E will stand five-stories tall and will feature around 50 light-industrial and manufacturing units ranging from 4,000 to 7,000 square feet each. The three-story building F will be located close to Sprague Street, on the eastern portion of the development site, and will include 42,000 square feet of office space.
Designed by Utile, Inc. Architecture + Planning of Boston, the industrial project will be completed in two phases. According to The Boston Globe, the site infrastructure and two buildings that will house several manufacturing units will be constructed in 2015, while work on the three remaining structures is scheduled to start in March 2017 with a completion date set for February 2018.
Readville Yard 5—which will create around 100 temporary construction jobs—is expected to support the manufacturing industry in this area of Boston, where properties zoned for small industrial uses are scarce, and attract a variety of small businesses while supporting the creation of long-term jobs in the neighborhood.
Renderings via BRA









You must be logged in to post a comment.