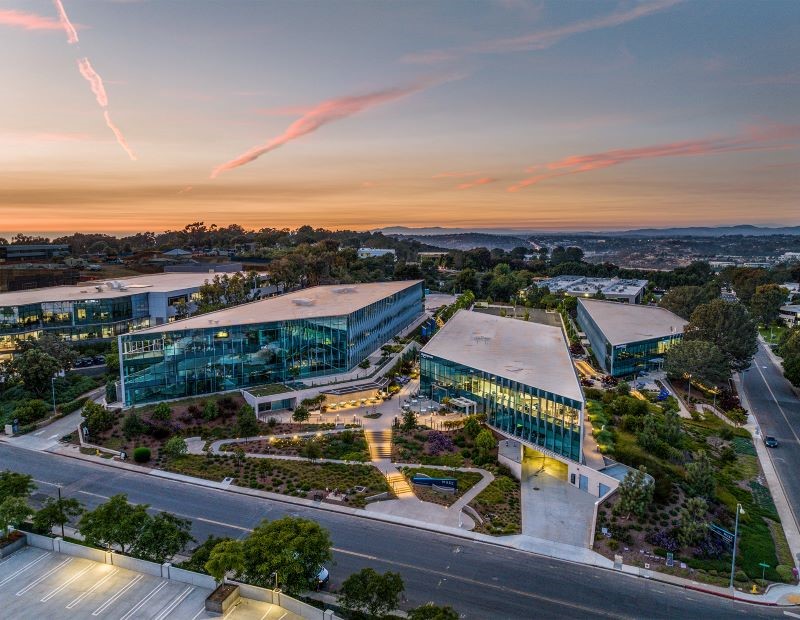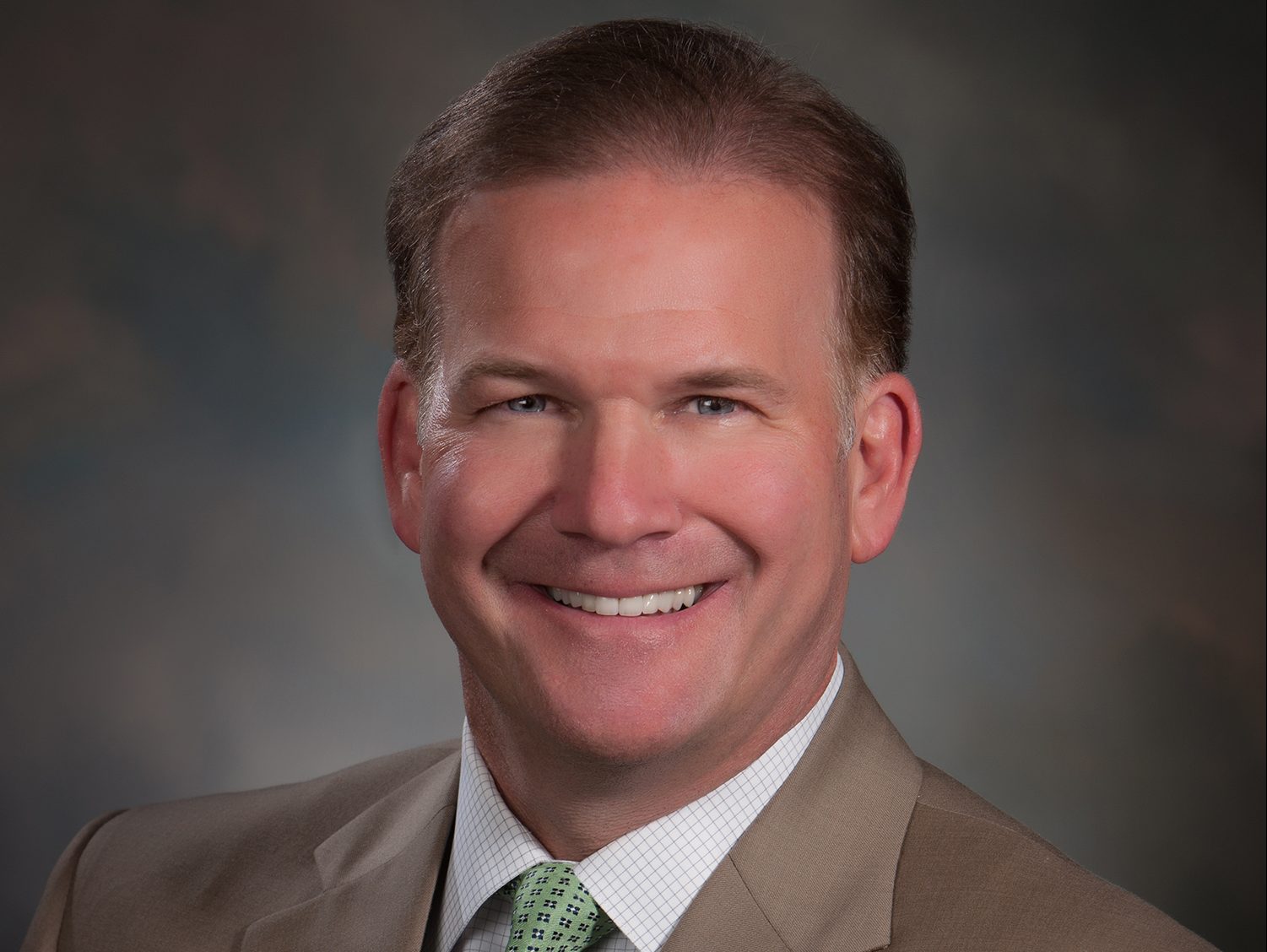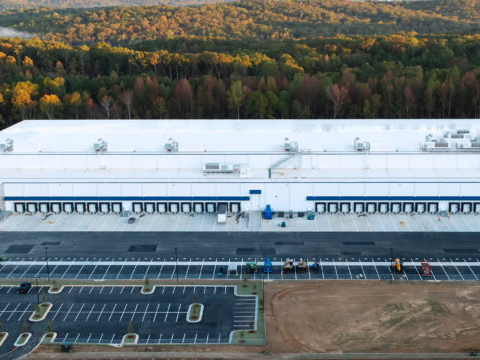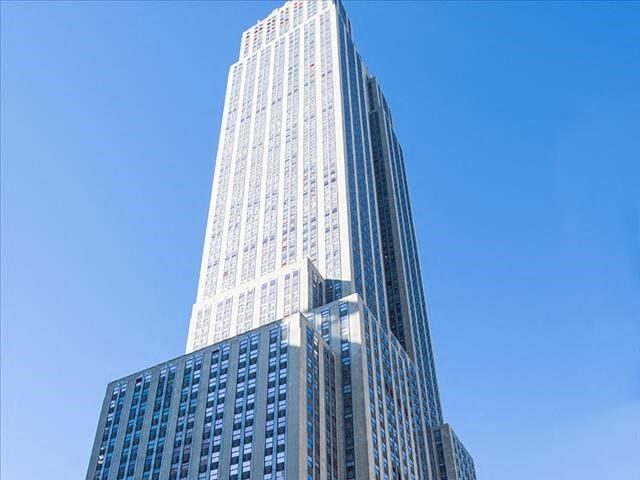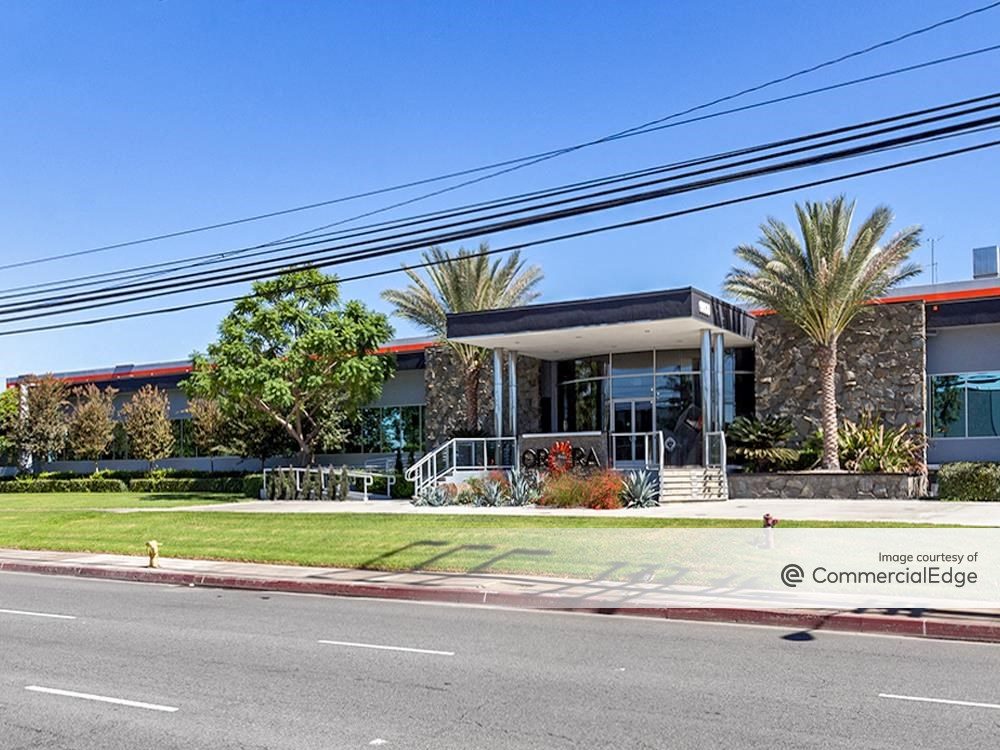$640M Fannie Mae HQ Redevelopment Launched
Adaptive reuse expert Roadside Development and joint venture partner North America Sekisui House will transform the former home of the government-sponsored enterprise into a 1 million-square-foot mixed-use destination called City Ridge.
By Barbra Murray
The former Fannie Mae headquarters in Washington, D.C., is set to undergo a transformation. Roadside Development and North America Sekisui House LLC will break ground on the $640 million redevelopment of the 10-acre property, which will reemerge as the 1 million-square-foot City Ridge mixed-use destination.
“City Ridge wasn’t designed to be another enclave of a residential community; it was designed to become an urban village which allows mixes of uses that drive and rely on each other,” Richard Lake, principal & founding partner of Roadside Development, told Commercial Property Executive.
Roadside and NASH acquired the historic Fannie Mae site at 3900 Wisconsin Ave. NW in 2016, snapping it up from the government-sponsored enterprise for approximately $86 million. The partners began crafting a vision for the site by first consulting the community. Ultimately, the joint venture partners formed a plan for the adaptive reuse of the existing 228,000-square-foot, Georgian Revival-style office building and the addition of eight new structures to create a live-work-play property.
From daytime digs to 24-hour locale
At full build-out, City Ridge will comprise 100,000 square feet of premier office space in the repurposed headquarters building; 687 residential units; an additional 62,000 square feet of new office space; and 153,000 square feet of retail offerings, including an 86,000-square-foot Wegmans supermarket marking the chain’s debut in Washington, D.C.
“Fannie Mae had over 3,000 employees in this neighborhood and when they left, it created a sucking sound of energy out of the neighborhood. You could see it up and down Wisconsin; you could see other mercantile users suffer because that daytime population has left the marketplace and is not coming back,” Lake recalled. “So that’s another reason why we thought bringing new energy to this neighborhood would allow us to attract other services and to enhance the quality of life of the neighborhood.”
Roadside and NASH will also retain and reimagine the expansive front lawn that highlights the property’s 550 feet of frontage along Wisconsin Ave., creating a centerpiece of programmed open space that will be accessible to the public for the first time. “It’s a real opportunity to fill in that missing tooth along the Wisconsin Avenue fabric,” Lake said of the landscaping plan, spearheaded by Michael Vergason Landscape Architects.
Shalom Baranes Associates is the architectural firm behind the Fannie Mae headquarters redevelopment, and Cecconi Simone Inc. and Akseizer Design Group are aboard the project as interior architects. “I think we’ve got a unique opportunity to weave in some pretty special designs in the project that will stand out, that will not treat this as just ‘Anyplace USA’ as a development,” Lake added. “And when you incorporate an historic building like the iconic Fannie Mae building, which was originally built for Equitable Life Insurance [in 1958], you already distinguish it from the rest.”
Following the groundbreaking, Roadside and NASH will commence demolition of the non-historic buildings on the site. The project is on track to deliver in 2022.
Images courtesy of Shalom Baranes Associates


