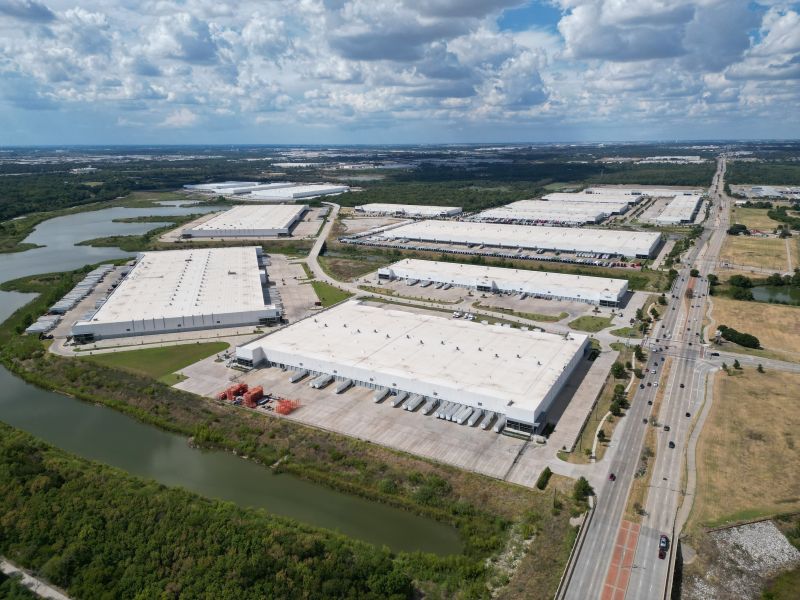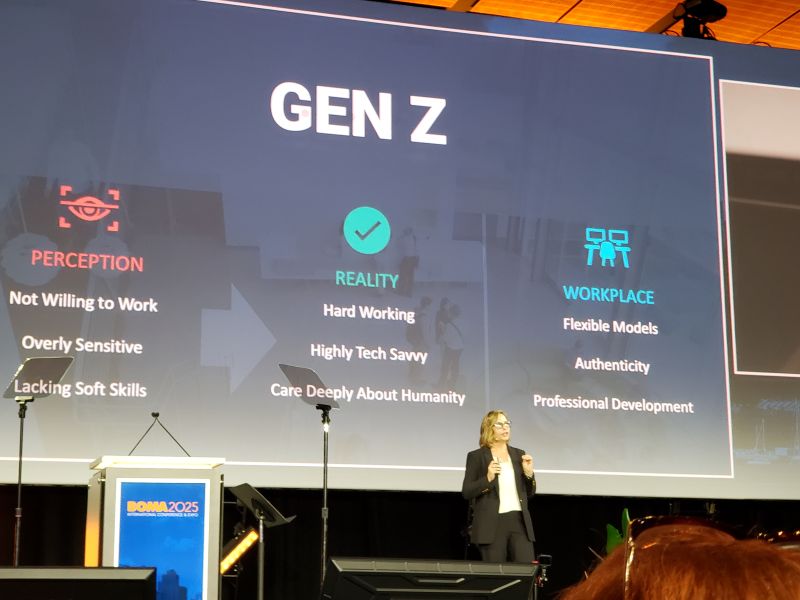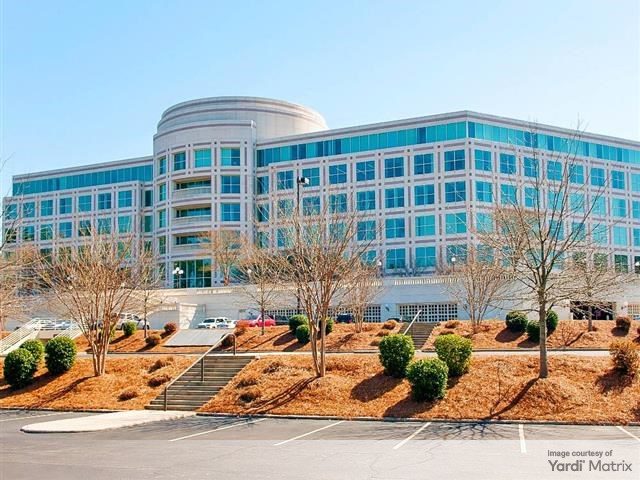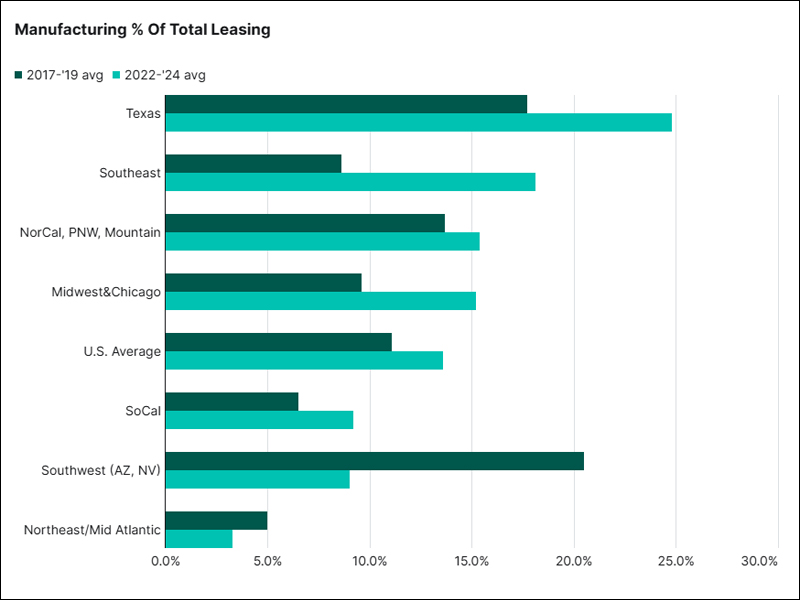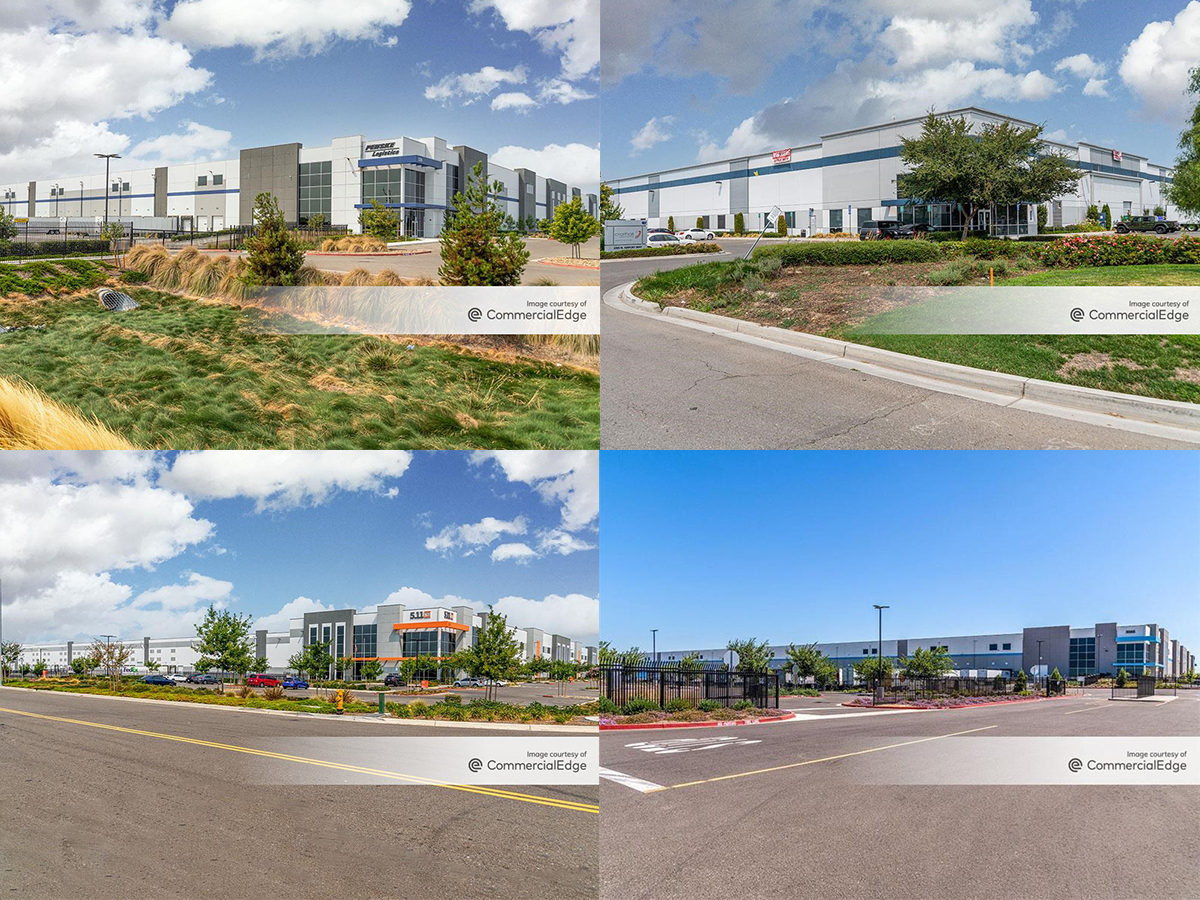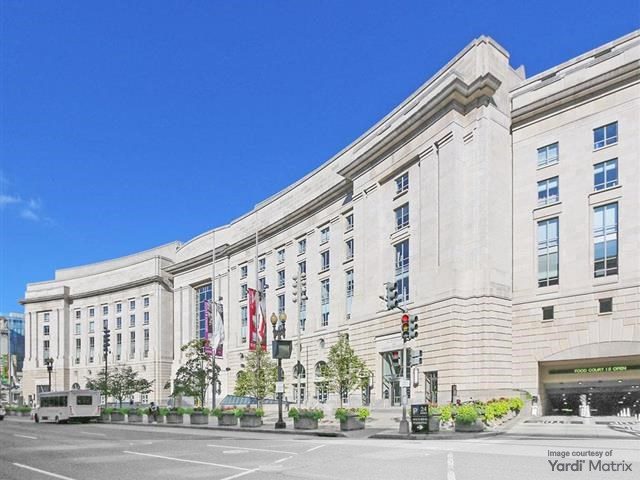East Baltimore Development Attracts Tenants
By Adrian Maties, Associate Editor A $1.8 billion, 88-acre community revitalization project is going to transform a blighted section of East Baltimore into a world-class biotech park. It will be anchored by 1.1 million square feet of life sciences and technology [...]
By Adrian Maties, Associate Editor
A $1.8 billion, 88-acre community revitalization project is going to transform a blighted section of East Baltimore into a world-class biotech park. It will be anchored by 1.1 million square feet of life sciences and technology facilities, parking, restaurants, stores, new housing, parks and a new school. The centerpiece is an eight-acre park.
Forest City-New East Baltimore Partnership is the developer of the 31-acre Science + Technology Park at Johns Hopkins. The first phase of the park will be comprise six acres. It will be located between Biddle street and Ashland avenue, along Wolfe Street. Plans for the park were disclosed last week, at a meeting of Baltimore’s Urban Design and Architecture Review Panel. When finished, the park could serve as the site for outdoor concerts and a farmers’ market.
The developers have already signed leases with several retailers for ground-floor space in the John G. Rangos Building which opened in 2008. This laboratory and commercial building, located at 855 N. Wolfe Street, will also be part of the project. Milk and Honey Market, Cuban Revolution, and Teavolve have commited to lease space in the Rangos Building. They are joined by two biotechnology companies, Personal Genome Diagnostics and Inostics. And others are on their way. The John G. Rangos, Sr. Building is over 80 percent leased.
The project includes the construction of a $60 million, 572-bed, 20-story graduate student housing facility on the corner of Ashland Avenue and North Wolfe Street. Construction began in 2010 and will be finished in 2012. Forest City-New East Baltimore also expects to begin construction of a $165 million, 220,000-square-foot building for the Maryland Department of Health and Mental Hygiene by the end of 2011. The building is scheduled to open in 2014. Affordable housing and market-rate units, more than 2 million square feet of commercial space, the East Baltimore Community School and a 12-story, 150- to 175-room hotel are also included in the project.
The East Baltimore Development Inc., a non-profit public-private partnership created by the city of Baltimore, is managing the project which will be the nation’s largest urban redevelopment effort. The development is attracting new and emerging businesses and is changing the face of East Baltimore.

