DivcoWest Tops Out Cambridge Life Science Building
The project is part of the Cambridge Crossing innovation hub.
DivcoWest has topped off 441 Morgan Ave., the company’s fifth life science building within its Cambridge Crossing mixed-use development. John Moriarty & Associates is the construction manager, while Ennead and Jacobs Consulting are the designers of the 375,000-square-foot lab project taking shape in Cambridge, Mass.
When finalized, the structure will rise 12 stories, including two penthouse floors. Tenants will have access to a 5-acre park, three levels of underground parking, a bike room and five outdoor terraces. With integrated smart technologies, the building will aim for LEED Gold and Wired Score Platinum certifications.
The 43-acre Cambridge Crossing development is slated to create 2.1 million square feet of commercial space, 2.4 million square feet of residential space, 100,000 square feet of dining and retail facilities, along with 11 acres of green space. The new district will offer direct access to several transit options, such as MBTA’s Lechmere Green Line and the Community College Orange Line. Current tenants include Bristol Myers Squibb, Philips, Sanofi and Cerevel Therapeutics.
With 1.9 million square feet already completed, the 4.5-million-square-foot Cambridge Crossing development is one of Boston’s largest projects currently in the making. According to Cushman & Wakefield’s latest Life Science Outlook, Boston leads the nation in terms of under-construction lab space, with 13.9 million square feet taking shape as of October. The pipeline’s completion will increase the metro’s current inventory by an estimated 43 percent.

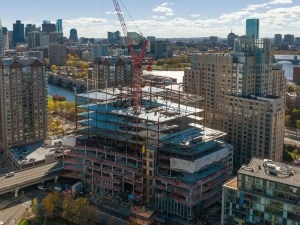
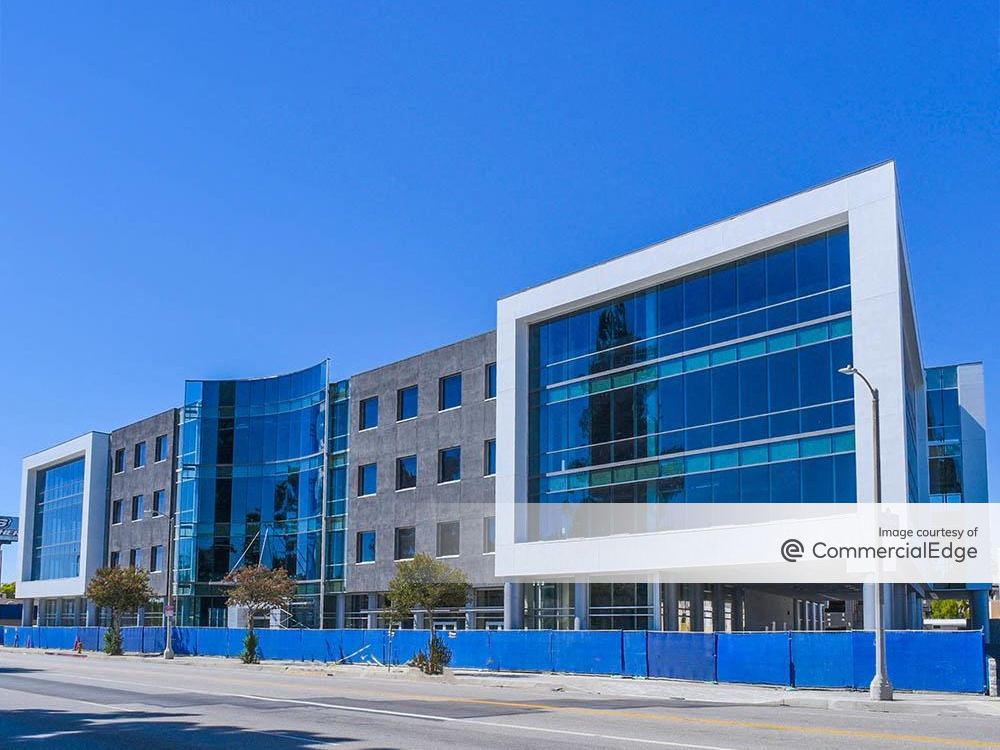
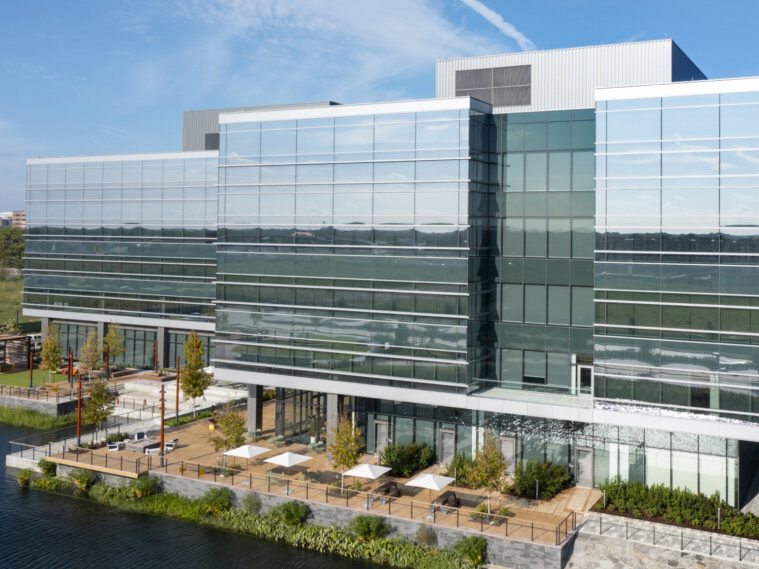
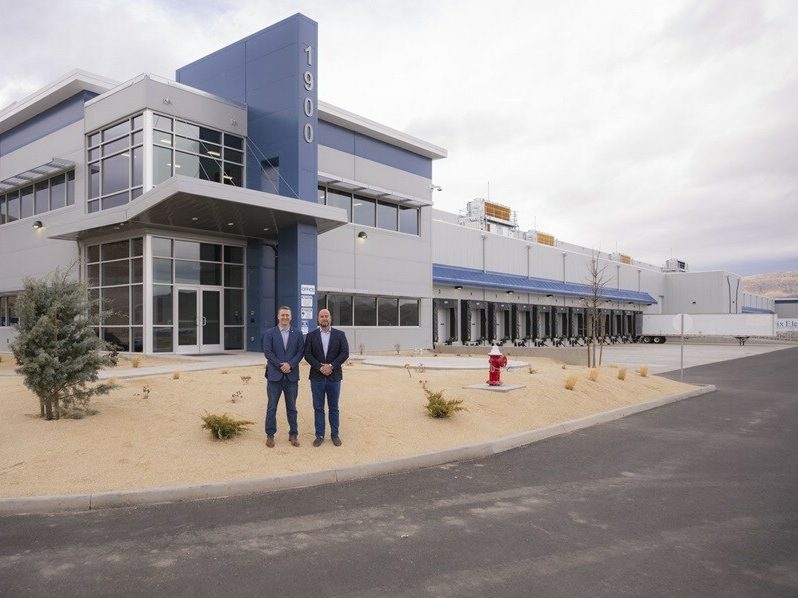
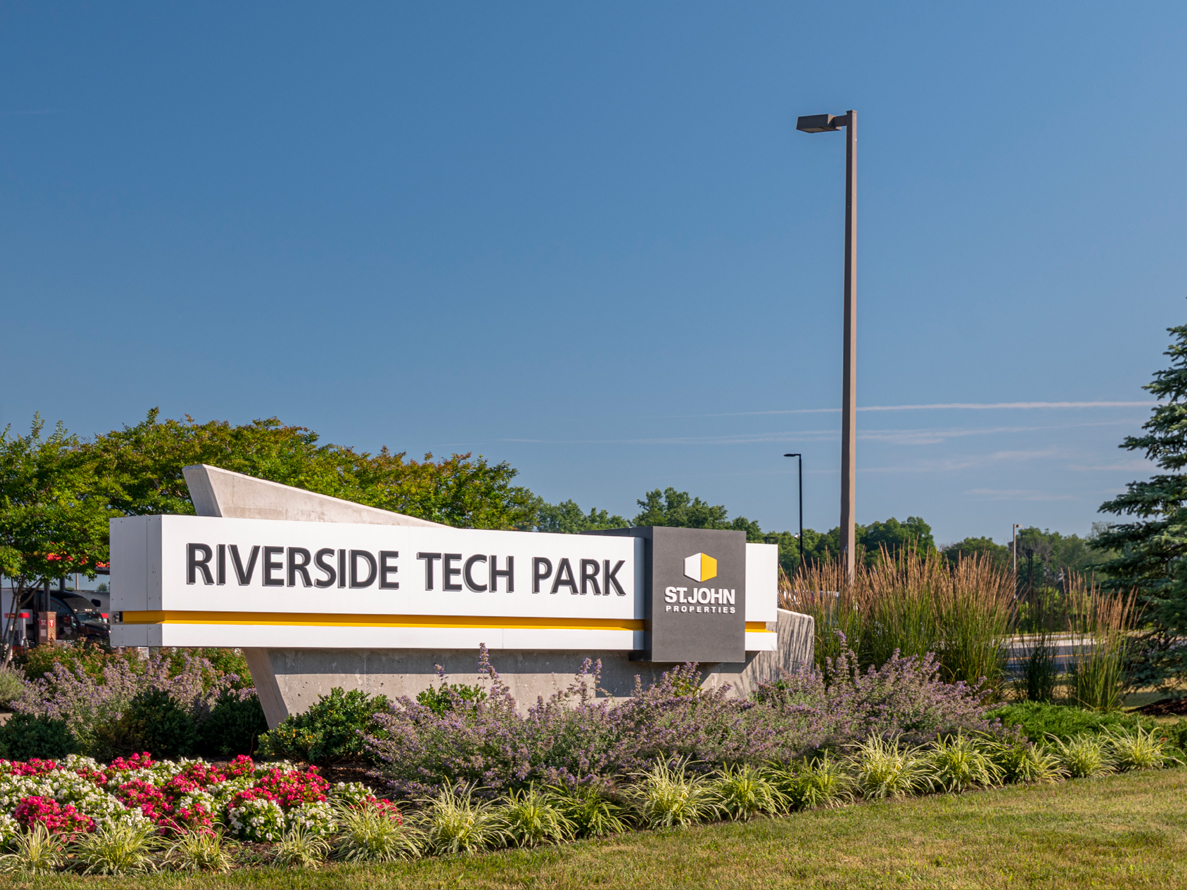
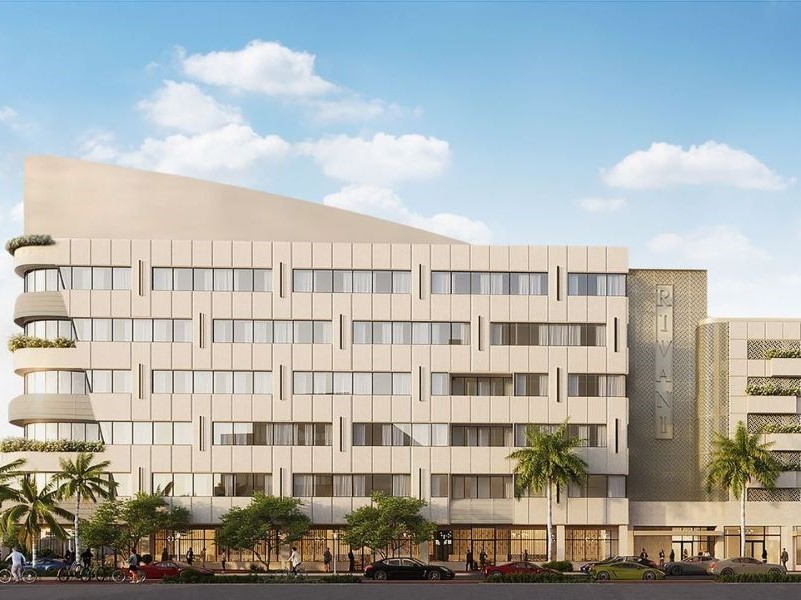
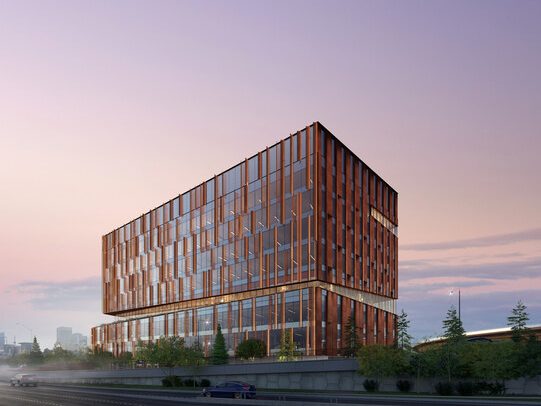
You must be logged in to post a comment.