Developer Unveils $1 Billion, Two-Tower Redevelopment Project for Boston Harbor Garage
By Veronica Grecu, Associate Editor Don Chiofaro, a real estate developer whose firm The Chiofaro Company serves the New England area, is moving forward with plans to redevelop one of the largest, privately held parking facilities in Boston. The Boston Harbor Garage sitting on a 1.3-acre parcel at the intersection of Atlantic Avenue and Milk [...]
By Veronica Grecu, Associate Editor
Don Chiofaro, a real estate developer whose firm The Chiofaro Company serves the New England area, is moving forward with plans to redevelop one of the largest, privately held parking facilities in Boston.
The Boston Harbor Garage sitting on a 1.3-acre parcel at the intersection of Atlantic Avenue and Milk Street, close to the New England Aquarium, is an eight-story concrete parking garage that has was acquired by The Chiofaro Company in 2007 for $153 million, according to information from PropertyShark. After several redesign attempts that got rejected during the Menino administration, the developer has come up with a final project that will transform the plain-looking, box-shaped building into a residential and office complex totaling 1.3 billion square feet.
Ideally located at 70 East India Row along the Rose Fitzgerald Kennedy Greenway, the Boston Harbor Garage has 401,310 square feet of space that is used strictly for parking. Developer Don Chiofaro’s $1 billion proposal tentatively dubbed Harbor Garage Project calls for a 600-foot residential tower with 120 condos and a 300-room hotel, and a 500-foot office tower encompassing 700,000 square feet of space. As reported by the Boston Business Journal, Harbor Garage will also include 35,000 square feet of retail
space on the first three floors of each tower, more than 27,000 square feet of open space, as well as a 70-foot, open space called Harbor Square featuring a retractable roof and lush landscaping, allowing the square to be used for open air festivals in summer and as an ice skating rink in winter. As for the existing 1,400-car garage, the developer plans to raze it and reconstruct it below grade. However, as the garage is estimated to cost around $180 million to sink, the developer needs to achieve a certain density in order to make the project financially viable.
Designed by New York-based Kohn Pedersen Fox Associates, the Harbor Garage Project falls under Chapter 91—the Massachusetts state law that governs any development projects of the waterfront—and it will first need to receive approval for zoning changes from the state and the Boston Redevelopment Authority (BRA) since it is taller than the accepted 400-foot height restrictions. Additionally, 50 percent of the project’s footprint will have to be designated as “public space,” Boston Herald reports.
If the project gets the green light for construction from the state and BRA, it will take around three years to complete.
Rendering courtesy of Kohn Pedersen Fox Associates




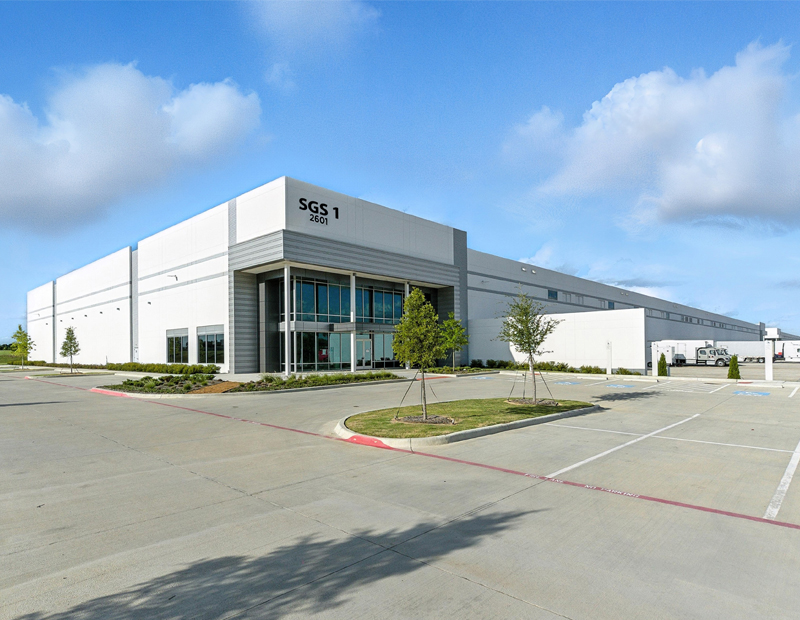
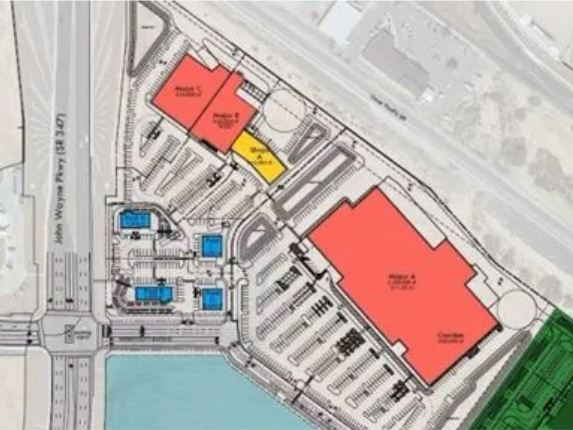
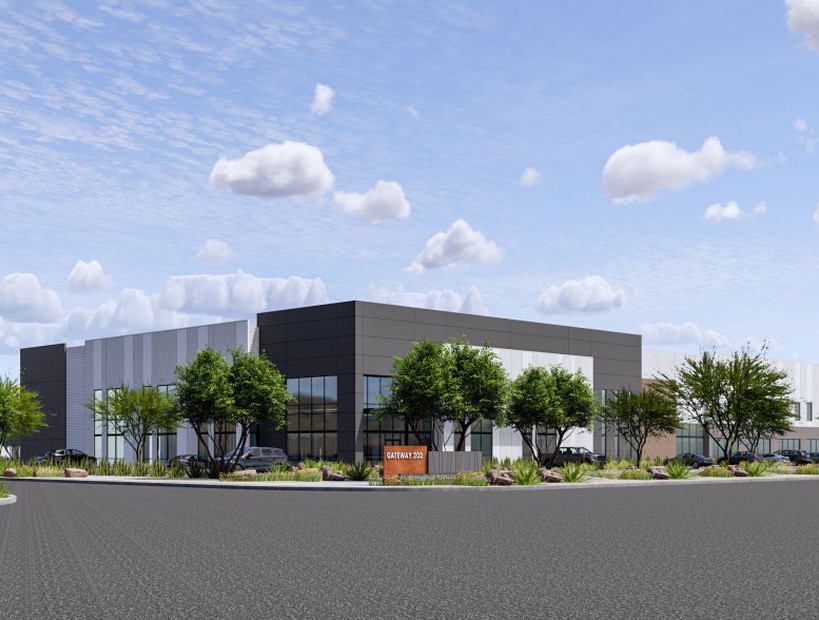
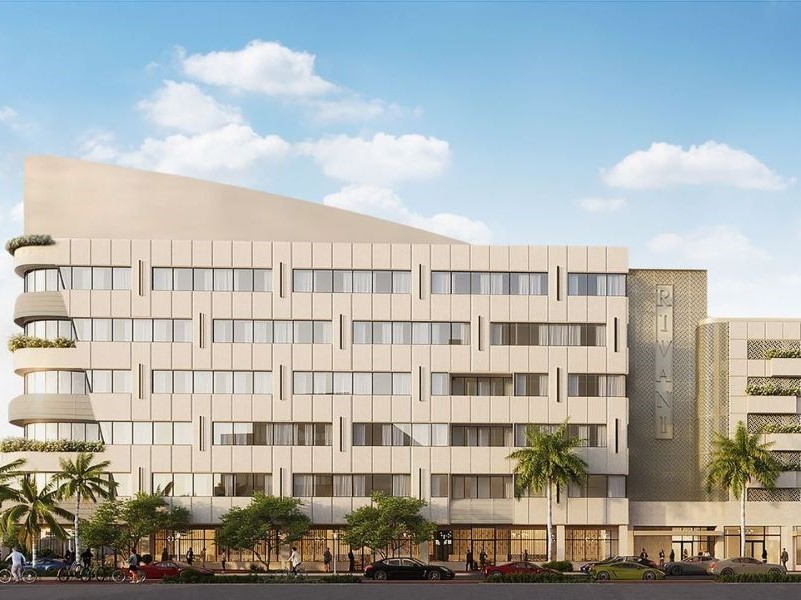
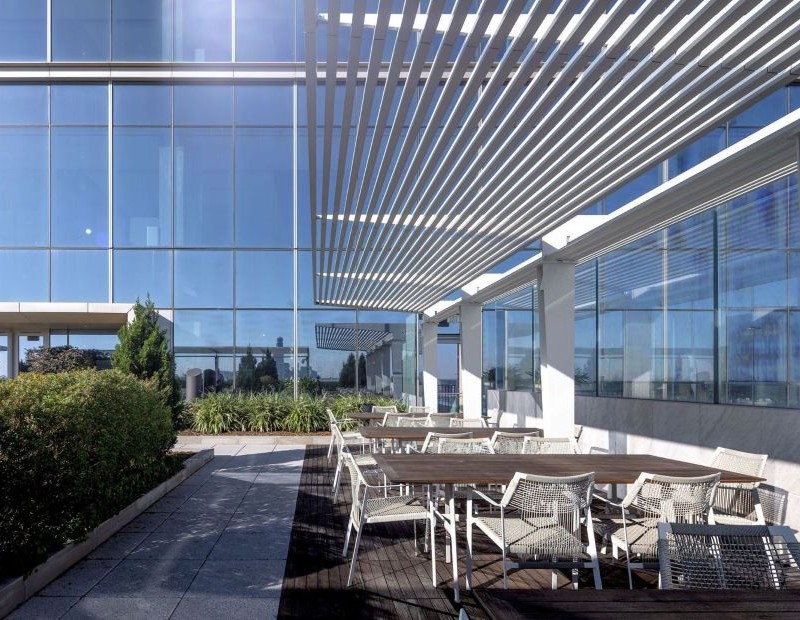
You must be logged in to post a comment.