CPE Asks … About Renovation and Reconstruction
Each month, CPE Asks features insights from leading industry executives on a significant issue. This month we look at tenant requests for upgrades.
By Roxana Baiceanu
What are the most sought-after amenities for office properties?
Michael Fallon, CIO, The Fallon Co.
❝Tenants are looking to landlords for efficient and experiential workplace environments. Access to technologically integrated working environments coupled with increased building amenities and flexible designs are all at the top of tenants’ minds. Recent surveys show that the majority of corporate users anticipate the implementation of some level of unassigned seating or activity-based workspace design in addition to technological applications that are intended to enhance occupants’ workplace experience and ability to navigate the built environment. Furthermore, we have seen a trend, exemplified by coworking companies, toward shorter lease terms and more flexibility in expansion and contraction options. The coming challenge for landlords will be offsetting increased flexibility in leases with increased rents and reduced operating costs. Construction pricing continues to rise and emerging technologies for the built environment have yet to significantly reduce upfront costs for IoT core-and-shell construction and tenant upfit.
In terms of specific upgrades, tenants are continuing to look for open floorplates with access to natural lighting and climate-resilient design. Connectivity infrastructure such as wireless mesh networks and IoT capabilities are the new standard. Evolution in workplace design is seen as a way to enhance employee productivity, wellness, space utilization, and talent attraction and retention. Additionally, upgraded security infrastructure such as biometric security, isolated internal computer networks and cloud-based data sharing provide both new risks and opportunities for tenants.❞
Tim Lee, President of Corporate Development and Legal Affairs, Olive Hill Group
❝Tenants are demanding creative office spaces with flexible and customizable open layouts that feature one-of-a-kind amenities, indoor-outdoor community gathering spaces, floor-to-ceiling glass windows and on-site gyms, among many others.
For example, at our Courtyard at Culver Pointe office asset in Culver City (Calif.), we‘ve created a central outdoor courtyard with unique water features, tons of seating and even games. Surrounding the courtyard are hammocks for tenants to relax and take a break and a life-size chess board.
There is also free wifi throughout the courtyard space with a rotating group of new food trucks every day and the Courtyard Cruisers, a free bike-sharing program for tenants. All of these unique features and amenities are in high demand from tenants and are the reasons the property is nearly 100 percent occupied.❞
Richard Van Zeyl, AIA, LEED AP BD+C, Senior Design Architect, Wight & Co.
❝The amenities race isn’t over; it is just shifting gears. Technology is the glue that keeps employees connected, collaboration running at full speed and companies (having) continued success. Tenant needs may exceed existing base building systems, increasing budgeted IT dollars by as much as 30 percent. A recent client added 25 more seats in their technology department, creating in essence their own data center. Huddle rooms, collaboration spaces and elaborate cafes are still in high demand, taking over space previously allocated to private offices, mailrooms and physical filing and records storage. More glass, both at the exterior wall and at interior office fronts and conference rooms, allows more natural light and contributes to greater transparency in both the literal and figurative sense. Ultimately, there is an achievable balance between technology needs, employee satisfaction and company success.❞
Jeff Knoll, Senior Associate & Design Director, Ted Moudis Associates
“An exposed ceiling costs more? That’s seems counterintuitive.” This is the typical response that we hear from clients when asking for an exposed ceiling, thinking that it is going to save them money. Every client, regardless of their business sector, wants a light, bright, airy space—which means they want a high ceiling. This desire, coupled with the more mainstream acceptance of an “industrial” aesthetic, has made the demand for exposed ceilings greater than ever. Further contributing to this demand is the wider acceptance of agile work environments with wide-open benching areas; offices located inboard, away from the windows; and large gathering spaces (townhalls, cafes, etc.) that require high ceilings.❞
You’ll find more on this topic in the May 2018 issue of CPE.

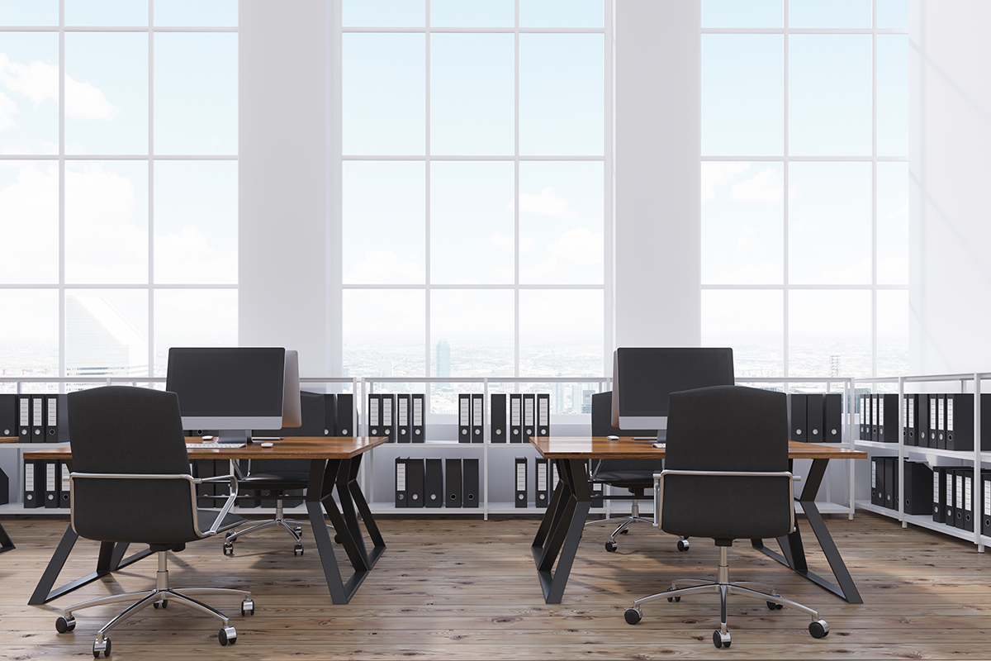
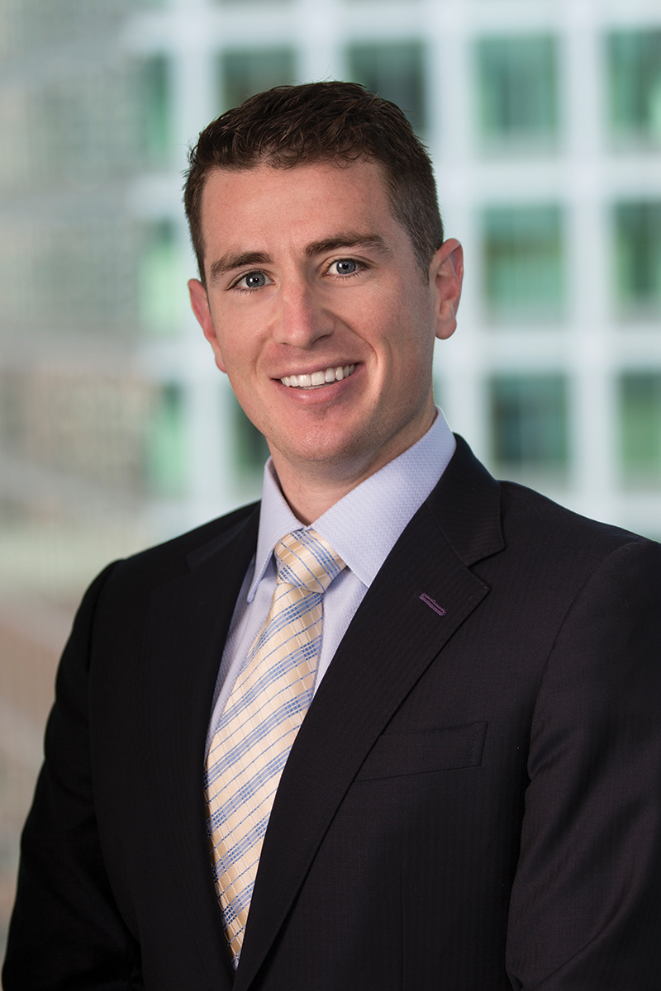




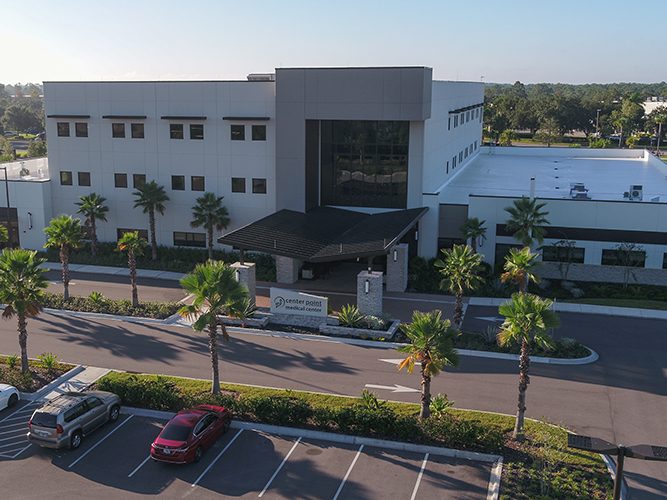
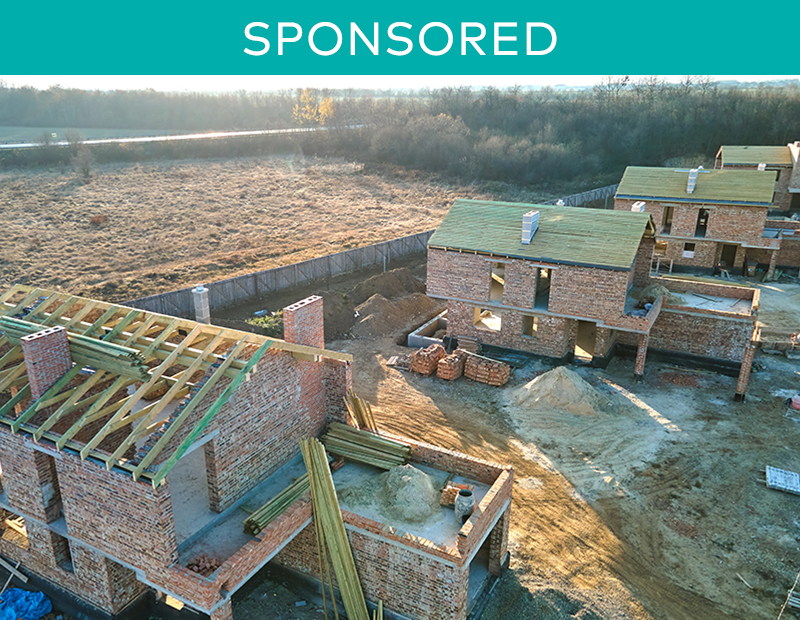
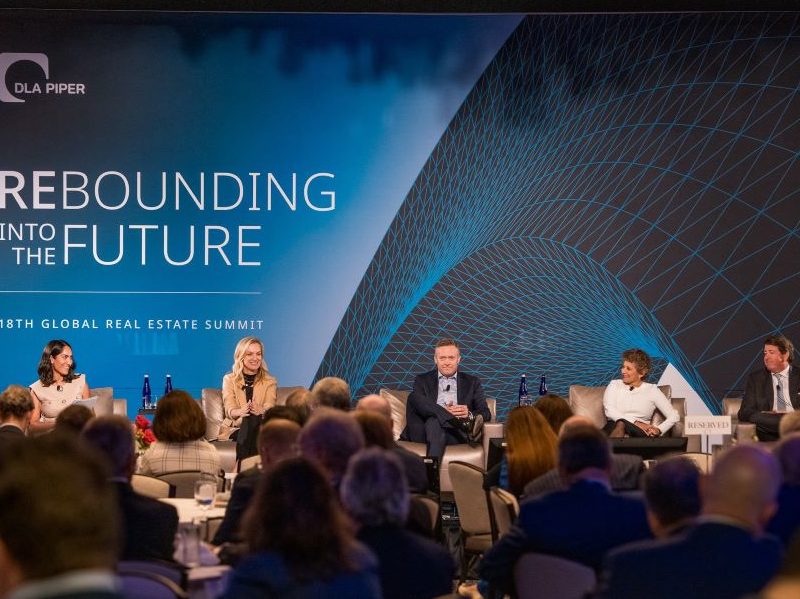
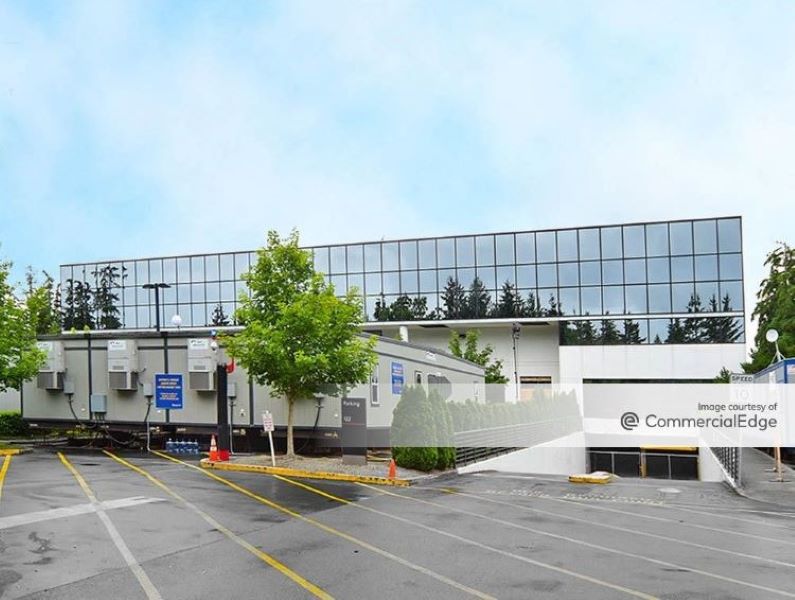
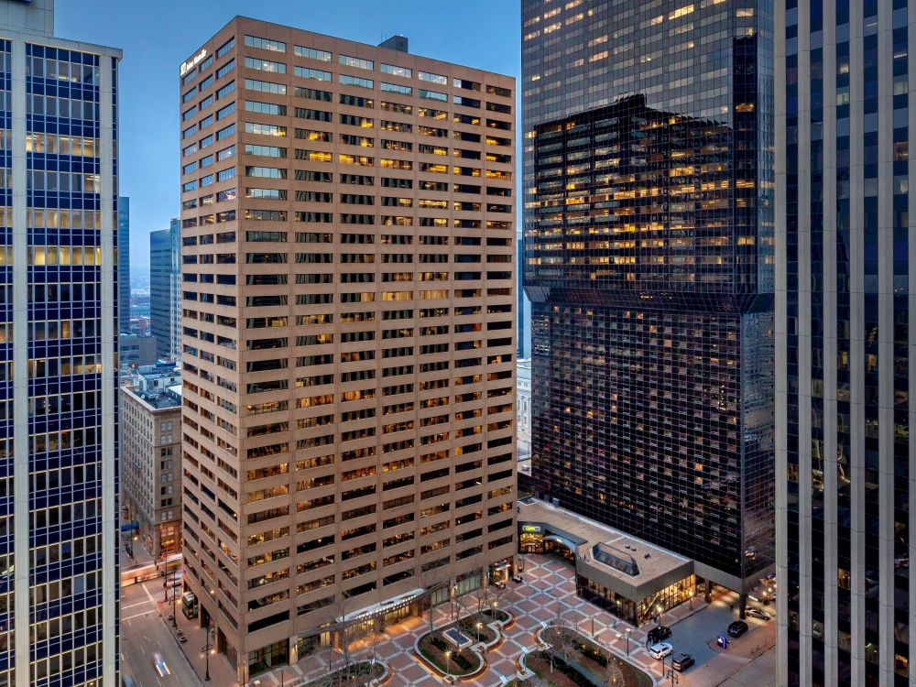
You must be logged in to post a comment.