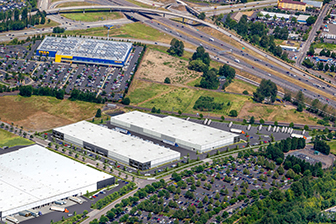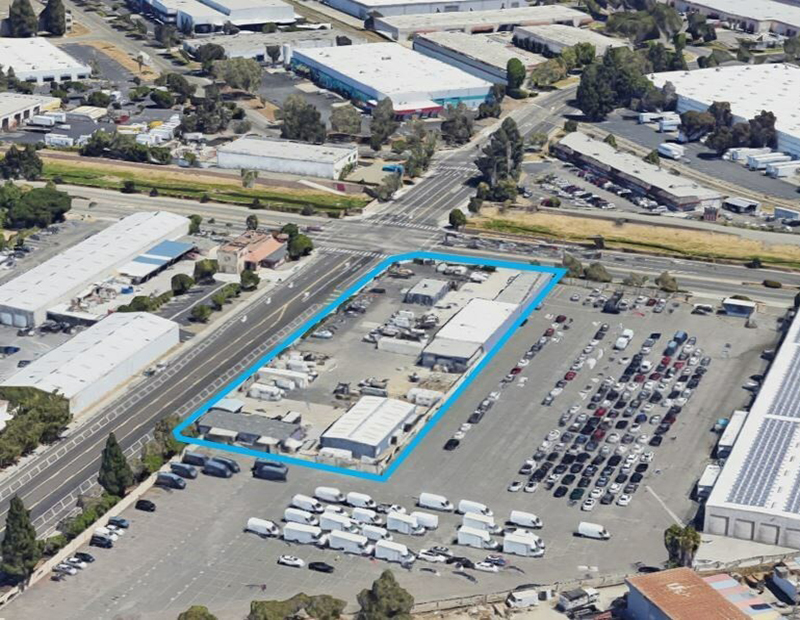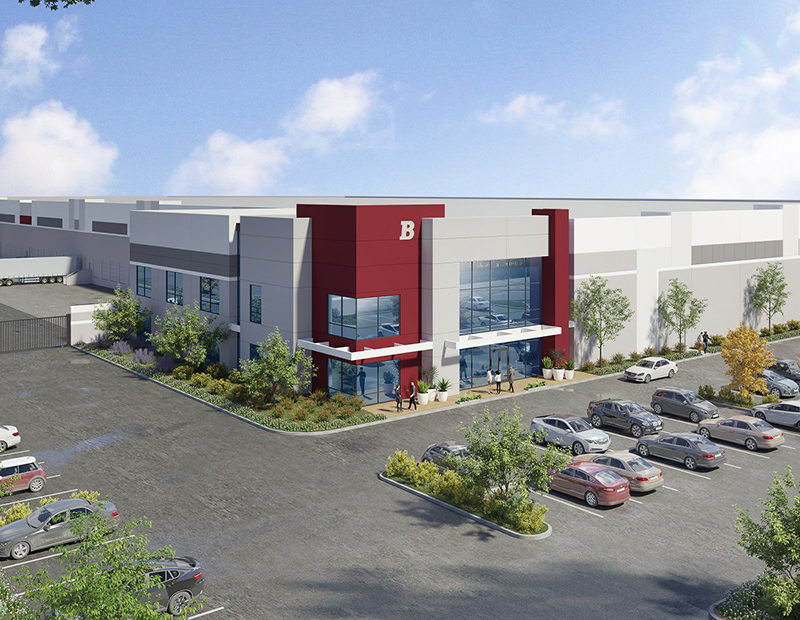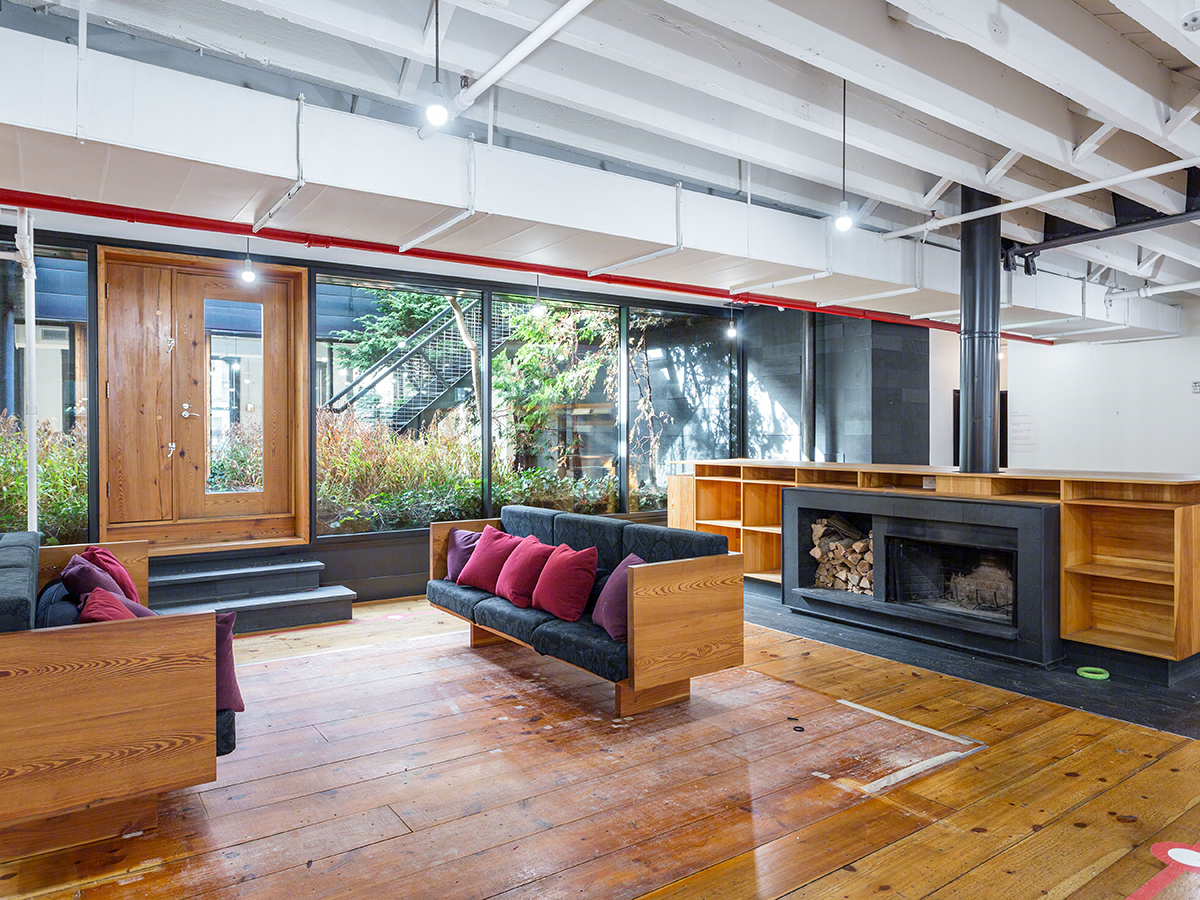Construction Begins on PDX Logistics Center III
PCCP and Capstone have formed a joint venture to develop two Class A industrial buildings in Portland, Ore.
By Anca Gagiuc, Associate Editor
Portland, Ore.—PCCP LLC and Capstone Partners LLC have formed a joint venture to develop PDX Logistics Center III, two Class A industrial buildings encompassing 257,120 square feet in Portland.
PDX Logistics Center III is situated on a 14-acre site, adjacent to the Portland International Airport and the fully leased PDX Phases I and II industrial developments. The first two phases of the project total 846,000 square feet in three buildings and were also built under the joint venture between PCCP and Capstone.
Phase III of the logistics center is designed to attract smaller, local distribution users, with space needs averaging approximately 45,000 square feet and requiring office build-outs. The first building will total 134,400 square feet and, offering 26-foot clear height, 28 dock high doors, four drive-in doors and 83 parking spaces. The second building will encompass 122,720 square feet and will offer 32-foot clear height, 24 dock high doors, four drive-in doors and 103 parking spaces. The project is slated for completion in August 2017.
“After two very successful adjacent industrial developments, PCCP is pleased to begin our third project with Capstone Partners,” said Erik Flynn, managing director with PCCP, in prepared remarks. “This site is one of the best remaining development locations in the Portland area and we feel we will be helping to meet a significant demand from local users for high‐quality space in this supply constrained market.”
Image courtesy of PCCP








You must be logged in to post a comment.