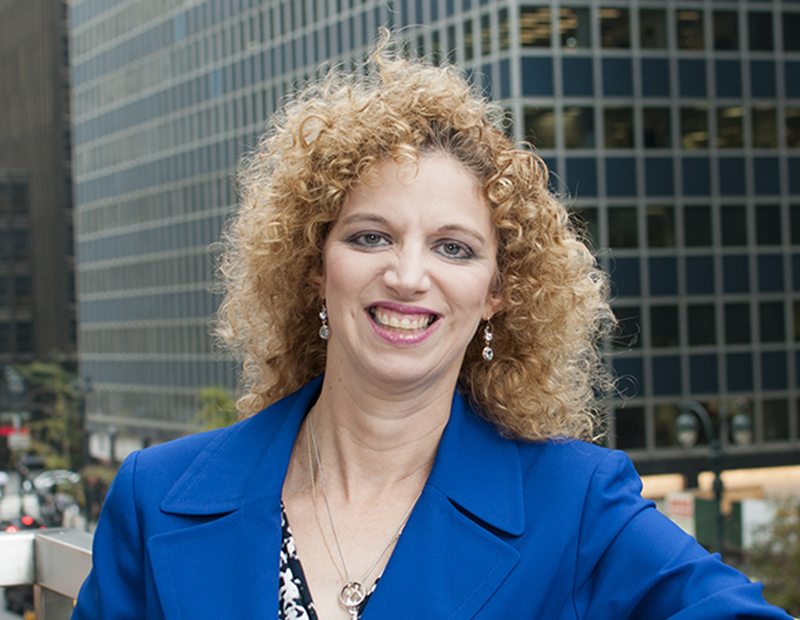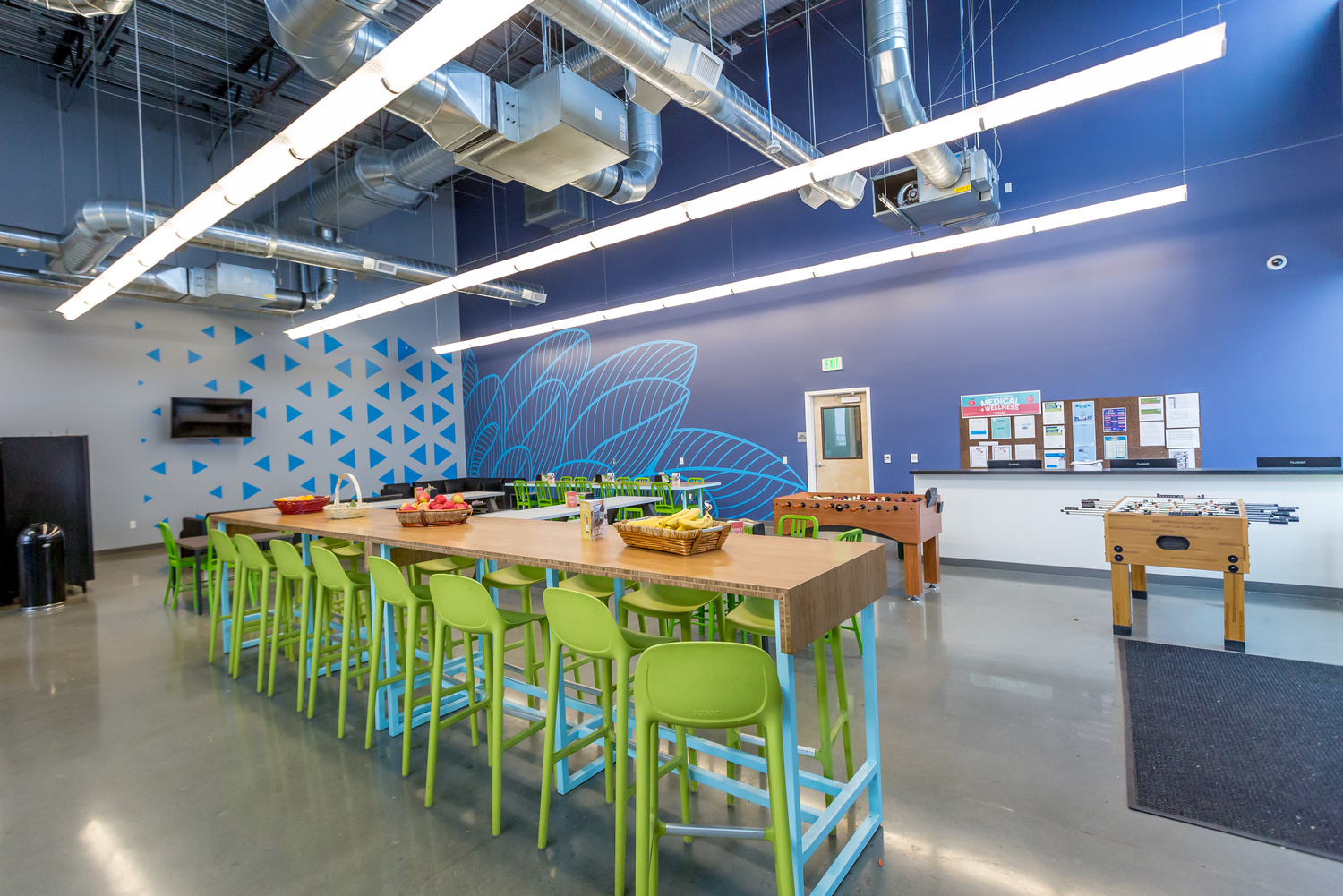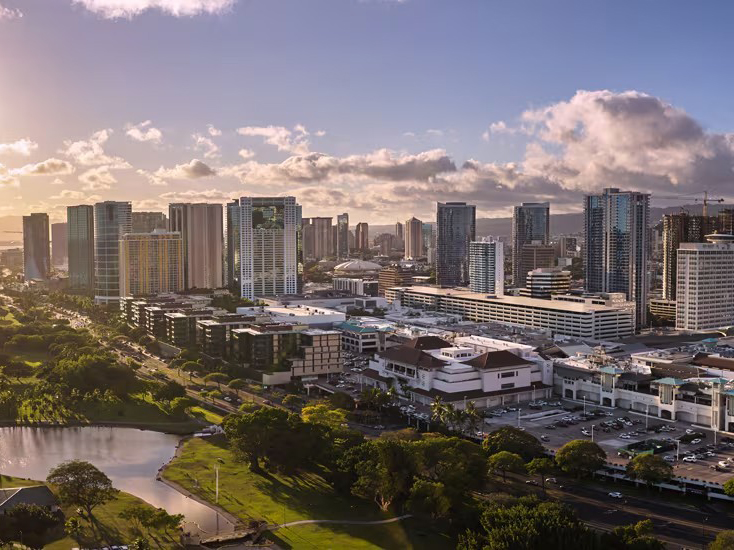Conroy to Transform Parcel K into Residential and Commercial Complex
The Boston Redevelopment Authority (BRA) recently approved Conroy Development’s proposal to transform a 2.4-acre parking lot in the South Boston Waterfront into a vibrant residential and commercial complex.
By Veronica Grecu, Associate Editor
The Boston Redevelopment Authority (BRA) recently approved Conroy Development’s proposal to transform a 2.4-acre parking lot in the South Boston Waterfront into a vibrant residential and commercial complex.
Known as Parcel K, the development site is one of the many parcels that comprise the 30-acre Massachusetts Port Authority (Massport) Commonwealth Flats Development Area (CFDA), according to the Project Notification Form that was submitted by the developer in 2013. Parcel K is located at the corner of Northern Avenue and Congress Street in an area that has emerged as the city’s Innovation District thanks to the large number of tech companies and start-ups that have offices here.
According to information from the BRA, Conroy Development will invest $230 million to complete the project that will encompass over 480,000 square feet at full build-out. The conceptual design created by Arrowstreet Architecture features an 11-story residential and commercial building and an adjacent 10-story boutique hotel that will support the businesses located in the nearby Boston Marine Industrial Park, the emerging businesses of the Innovation District as well as the World Trade Center and the Boston Convention and Exhibition Center—both of which are located within walking distance of the Parcel K development project.
At 300,000 square feet, the residential building will become the visual focal point at the end of Congress Street. It will be constructed on the western side of the parcel and will have 304 rental apartments (including micro-housing) ranging from studios to two-bedrooms, with 40 units designed as affordable housing. The eastern portion of the parking lot will be replaced by the 247-room hotel whose operator hasn’t been announced yet. Together, the two buildings will include around 25,000 square feet of retail space and 16,500 square feet of “innovation” flex office space located around the southern edge of the site, between the residential building and the hotel and immediately adjacent to the MBTA Silver Line Way station.
The redevelopment effort at Parcel K also includes the construction of a multi-level underground parking garage with a total of 640 spaces. Additionally, Conroy Development has committed $200,000 for community-oriented purposes that will be supported by the BRA.
Expected to become a key component of the growing Innovation District, the Parcel K Project will seek LEED Silver certification by incorporating several sustainable design and construction strategies. Furthermore, the development is projected to create around 700 new construction and permanent jobs. Conroy Development is expected to begin construction by fall and complete the project within two years.
Renderings credits Arrowstreet Architecture









You must be logged in to post a comment.