Commercial Developments Gain Momentum in the Back Bay and South End Areas
By Veronica Grecu, Associate Editor With construction picking up in the Back Bay neighborhood, signs of economic recovery are becoming more and more visible in this Boston area. In addition to a number of residential projects that broke ground last year, [...]
By Veronica Grecu, Associate Editor
With construction picking up in the Back Bay neighborhood, signs of economic recovery are becoming more and more visible in this Boston area. In addition to a number of residential projects that broke ground last year, such as Millennium Partners’ 15-story condominium tower that’s taking shape near Downtown Crossing or Simon Property Group’s 318-unit condominium high-rise at Copley Place, commercial real estate is also showing momentum.
Gary Saunders and Jeffrey Saunders, the owners of the Saunders Hotel Group, have teamed up with Jordan Warshaw of Trinity Stuart LLC to add a new hotel on the site of the former John Hancock Hotel & Conference Center located at 40 Trinity Place. Though no official plans have been announced yet, The Boston Globe reports that the joint venture is in the process of evaluating design options for a 400,000-square-foot building that would match the neighborhood’s surrounding urban context. The potential development site was sold in December 2011 by John Hancock Life Insurance Co. to Trinity Stuart LLC for $22.6 million.
 South End seems to be enjoying a similar development wave. As reported by the Boston Business Journal, Newton-based real estate development firm National Development announced the revamped plans for the former Boston Herald headquarters building into a $125 million mixed-use project called “Ink Block.” During a public meeting held last week by the Boston Redevelopment Authority at Project Place on Washington Street, the developer came up with a less suburban version of the initial proposal designed by Elkus Manfredi Architects.
South End seems to be enjoying a similar development wave. As reported by the Boston Business Journal, Newton-based real estate development firm National Development announced the revamped plans for the former Boston Herald headquarters building into a $125 million mixed-use project called “Ink Block.” During a public meeting held last week by the Boston Redevelopment Authority at Project Place on Washington Street, the developer came up with a less suburban version of the initial proposal designed by Elkus Manfredi Architects.
The newly revised plans include three new buildings between 70 and 100 feet high and the reuse of the existing Boston Herald building. Together, the four buildings would be almost 550,000 square feet and would include 471 apartment units, 85,000 square feet of ground floor retail space and a parking lot with 411 spaces. In order to achieve the minimum level of “certified” under the U.S. Green Building Council’s Leadership in Environmental and Energy Design (LEED), the developer intends to incorporate state-of-the-art sustainable features into the project’s retail and residential components: new site landscaping treatments and hardscape design elements, new energy-efficient and night-sky friendly site lighting fixtures, a well-landscaped and well-lit surface parking and a new parking deck hidden from the public walkway.
If the project gets the green light from the Boston Redevelopment Authority, the demolition of the Boston Herald building could start by the end of 2012; an estimated completion date has been set for 2016.
Photo Credits: John Waller via Patch.com

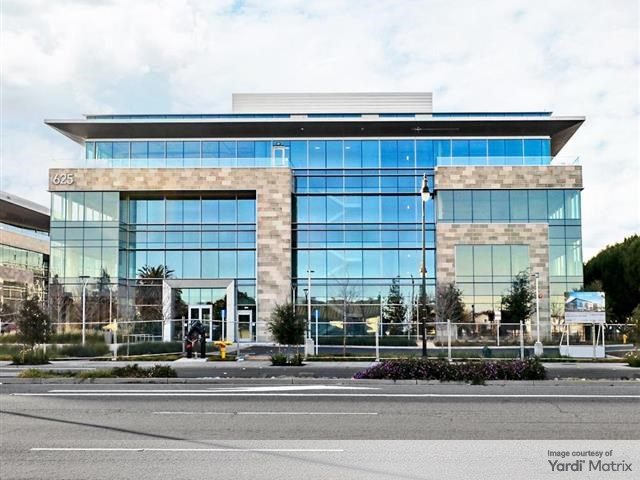
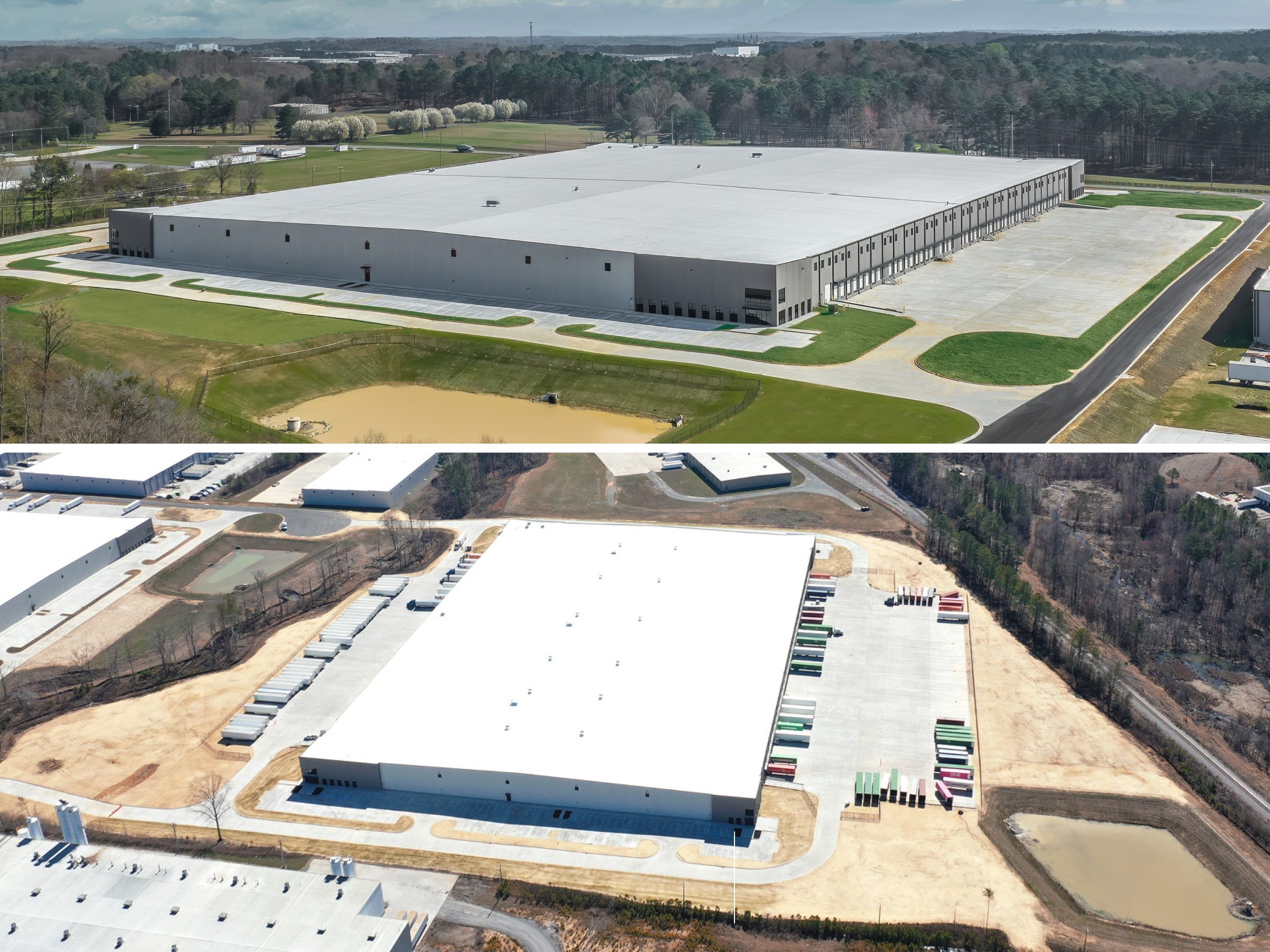
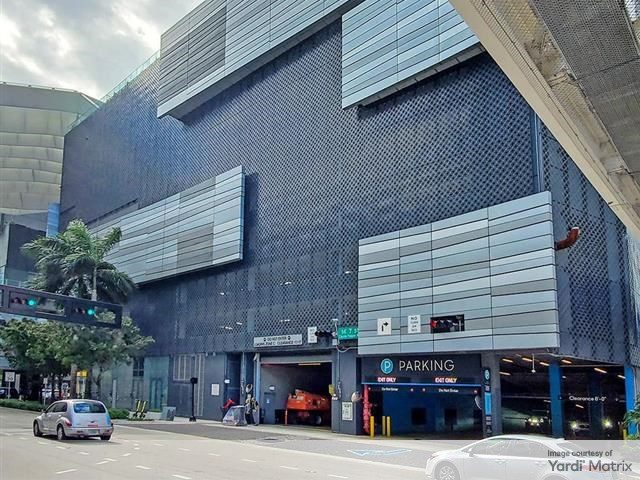
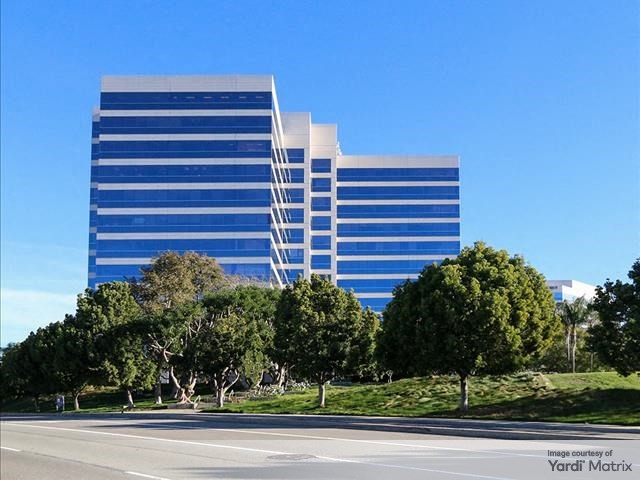
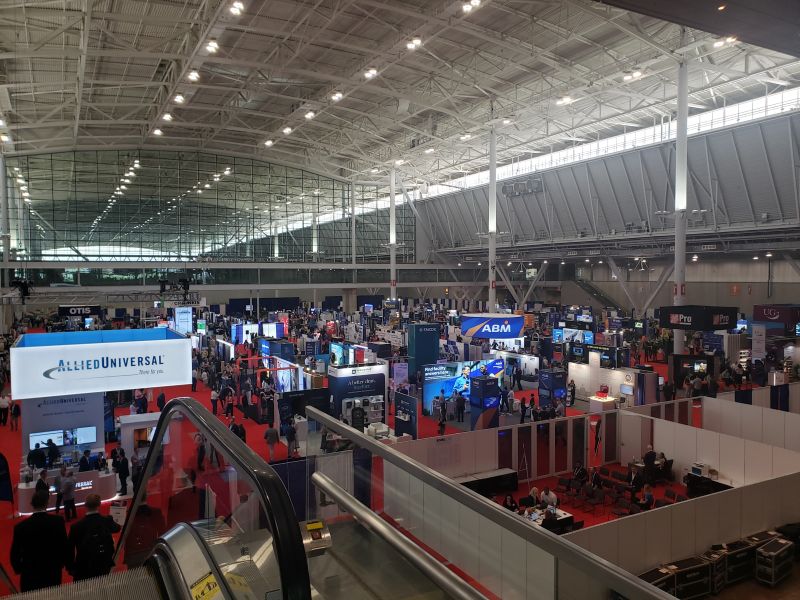
You must be logged in to post a comment.