CIM Group Signs Tenant at Los Angeles-Area Mall
An entertainment firm will open its first Southern California location there in 2025.
Main Event Entertainment has leased 51,802 square feet at CIM Group‘s Montclair Place, a 1.2 million-square-foot regional retail center in Montclair, Calif. The new tenant will open its first Southern California location in 2025.
Main Event provides entertainment services, with such activities as bowling lanes, laser tag, escape rooms, banquet rooms and more. Its new space will be on the ground floor, below AMC DINE-IN Montclair Place 12. Together they occupy an approximately 134,000-square-foot building added by the CIM Group as part of its multi-phase revitalization plan.
The tenant roster includes Nordstrom, Macy’s, Sears, JCPenney and Barnes & Noble. Montclair Place also features regional and national retailers such as Bath & Body Works, Claire’s, Guess, Foot Locker, Forever 21, Starbucks, H&M, Pandora and MAC Cosmetics.
Located at 5060 E. Montclair Plaza Lane, the mall is right off Interstate 10, which provides direct access to downtown Los Angeles. Ontario International Airport, Ranging Waters Los Angeles and California Botanic Garden are within a 7-mile radius.
In March, CIM secured two leases totaling approximately 40,000 square feet at its 443,148-square-foot Northwoods Shopping Center in San Antonio. Barshop & Olesbrokered the deals on behalf of the landlord.
The Montclair Place revitalization
CIM Group purchased 70 acres out of the entire 100-acre Montclair Place in 2014 for $170 million, with the remaining pads owned by independent retailers and institutions. Later, the developer started an improvement plan which included modifications and significant facade improvements, the creation of the food hall, an interior modernization with new flooring and lighting and the addition of communal gathering spaces.
The site was subdivided to allow parts of the mall to continue operation while redevelopment proceeded. The plan followed an urban design strategy that transformed the area from a suburban, auto-oriented retail environment into a pedestrian-oriented and mixed-use downtown district.

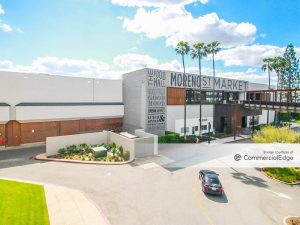
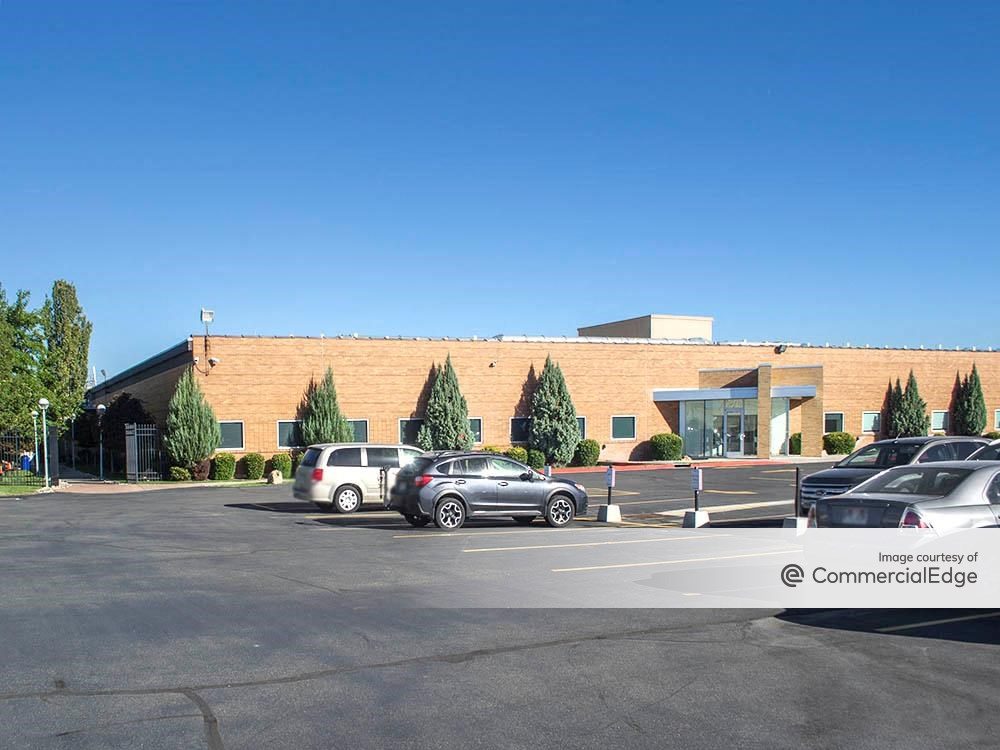
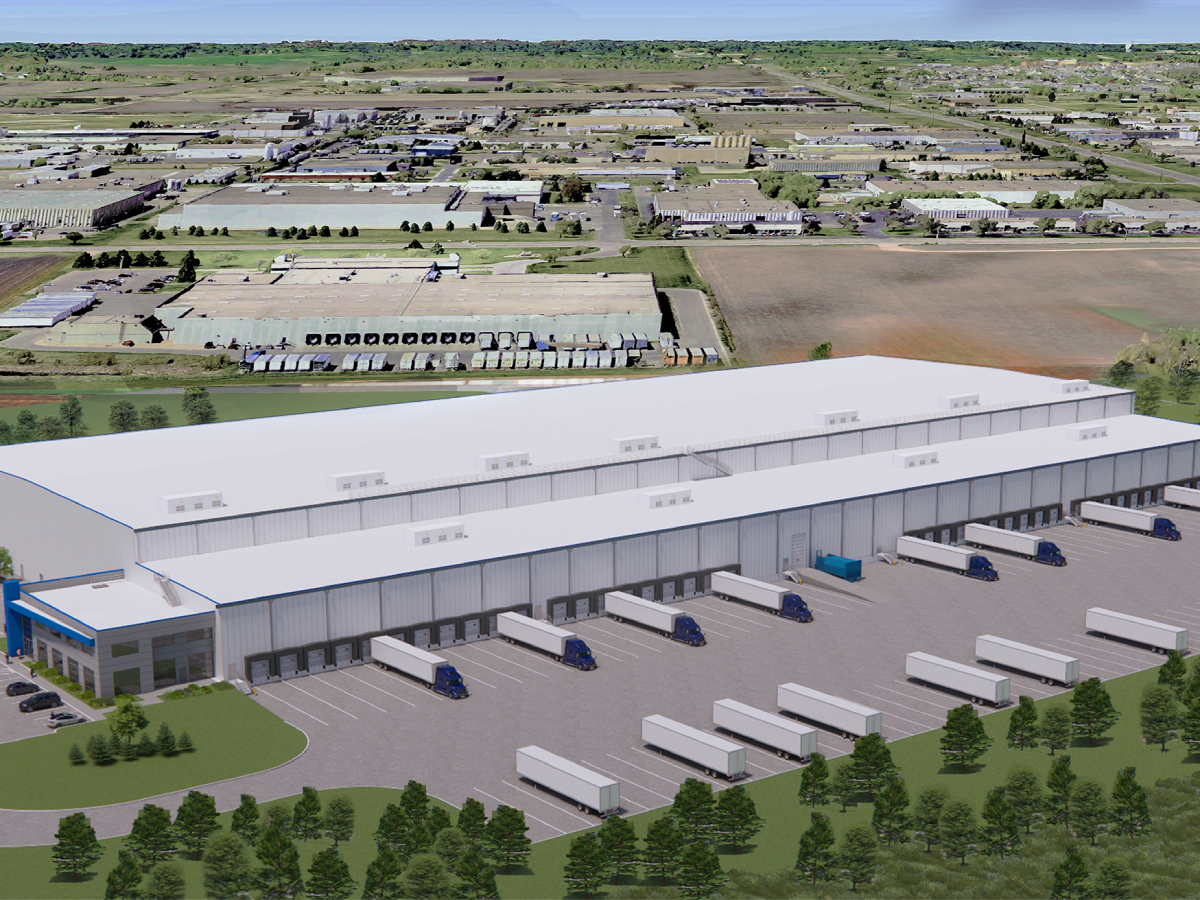
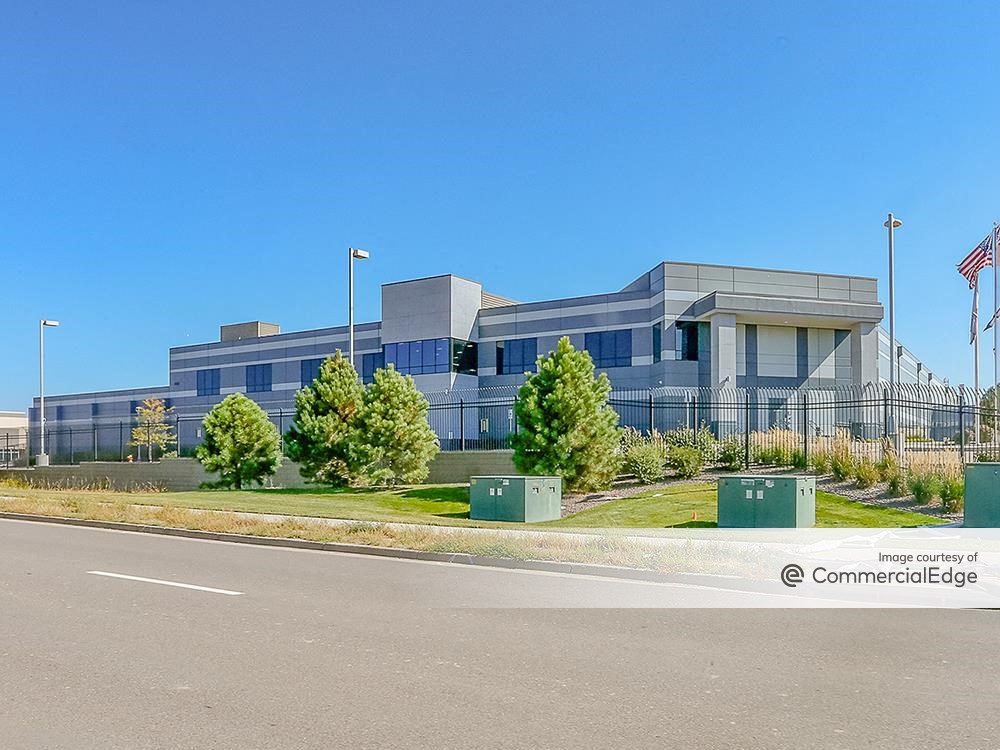
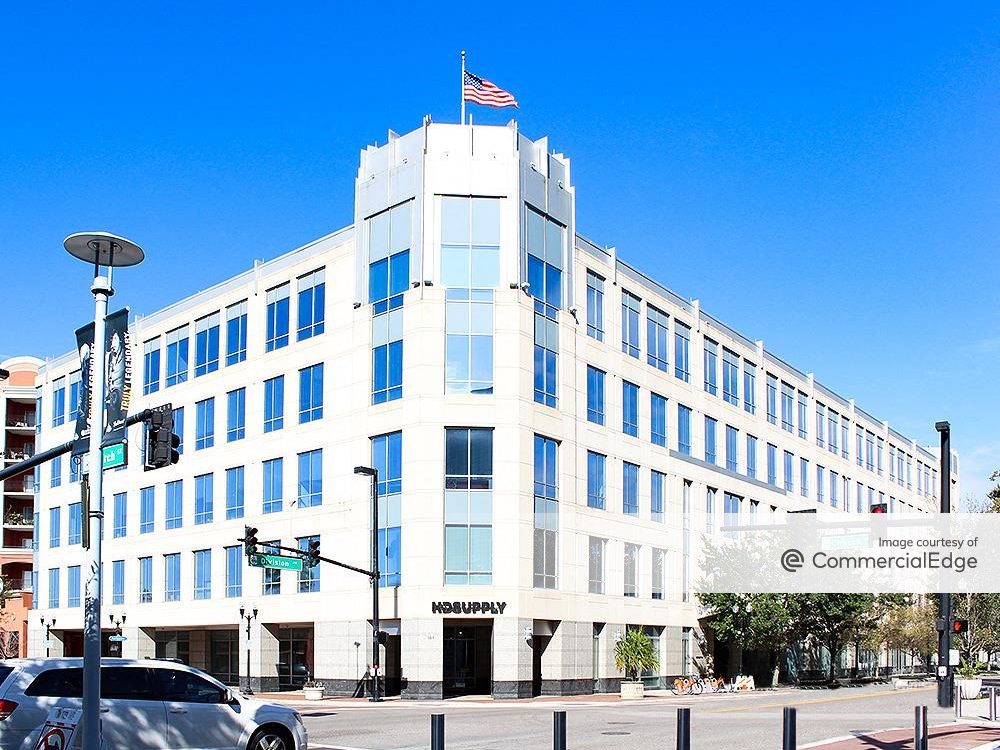
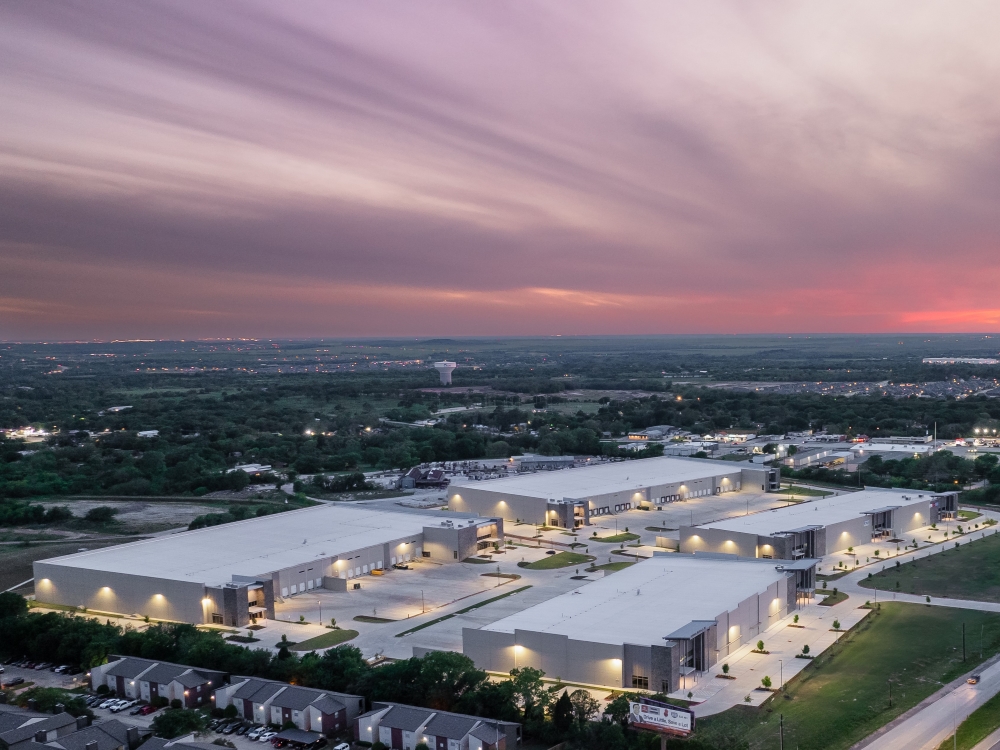

You must be logged in to post a comment.