CIM Group Launches Revamp of Iconic Nashville Tower
Renovations at the 272,000-square-foot L&C Tower will include interior and exterior upgrades.
By Keith Loria, Contributing Editor
Nashville, Tenn.—CIM Group announced plans for the renovation of the iconic L&C Tower, a 272,000-square-foot office building in Nashville, Tenn.
CIM acquired the iconic building last September. In addition to the office tower, the property includes approximately 14,000 square feet of ground- and second-floor retail and a nine-story, 94,000-square-foot office building connected to the tower on floors two through eight.
Already underway, the renovations for the 30-story tower include significant upgrades to the exterior, lobby, and new tenant amenities.
CIM Group also leased the building’s largest restaurant space to A. Marshall Family Foods, which will be opening a “New South” concept that will include an outdoor dining patio that wraps around the second floor of the tower, with a main entrance directly on Church Street. It is scheduled to open in mid-2017.
Inside, CIM is refreshing the art deco lobby with new finishes, adding a dramatic central lighting fixture and seating. It will also add complimentary WiFi-enabled communal tenant space on the top floor with an outdoor terrace that provides sweeping city views, an indoor lounge, and a conference room that also functions as an event space with a kitchen. A secured covered bicycle storage is also being added to the building.
The exterior makeover includes changes to the building entrance canopy, which will now be a glass box that preserves the existing signage tier, while providing height and light as well as an enhanced identity on the street. Additionally, a new retail canopy extends on the east side of the building to provide shaded space for the addition of outdoor seating for the ground floor coffee shop.
CIM is also updating the streetscape program with decorative planters and new shade trees placed closer to the street, and expanding the pedestrian walkway with paving around the building’s perimeter on 4th and Church Streets.
The building was the city’s first skyscraper centrally located in the downtown core at 401 Church St., and is a fixture among the Nashville skyline. The building’s placement of windows and vertical aluminum fins resulted in substantial energy savings for the tower decades before energy conservation became a national concern.
Image courtesy of Yardi Matrix

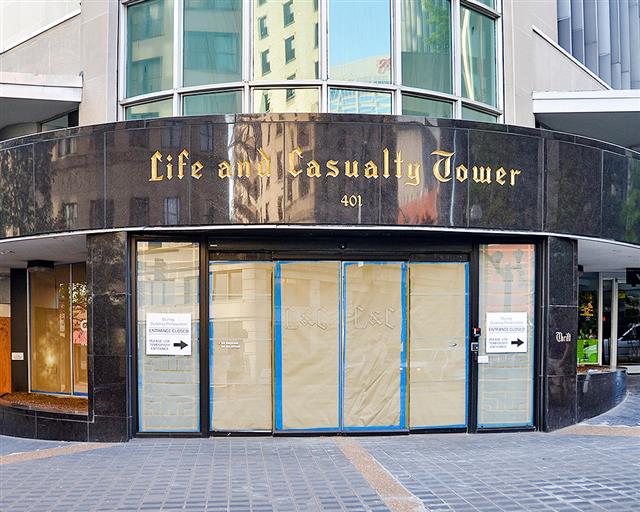
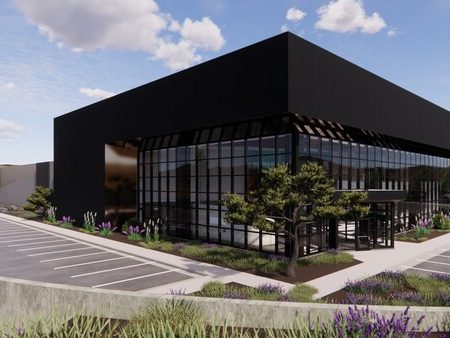
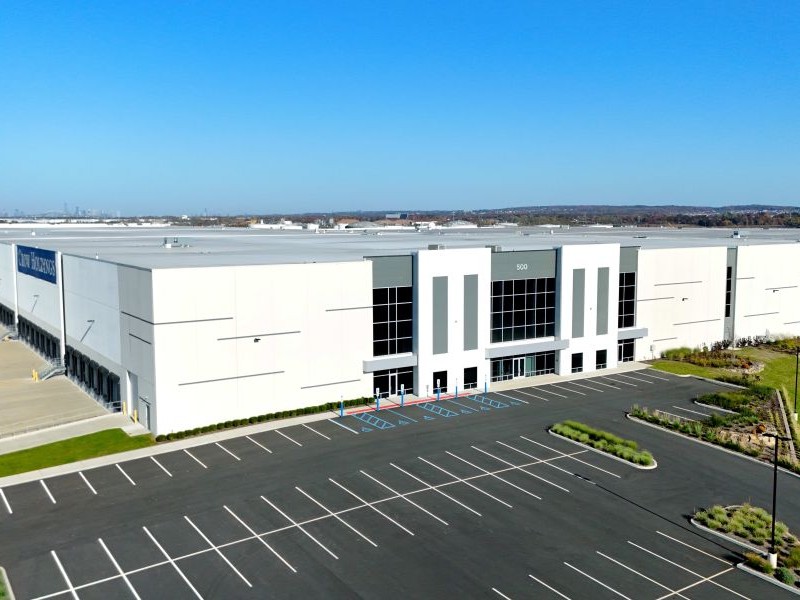
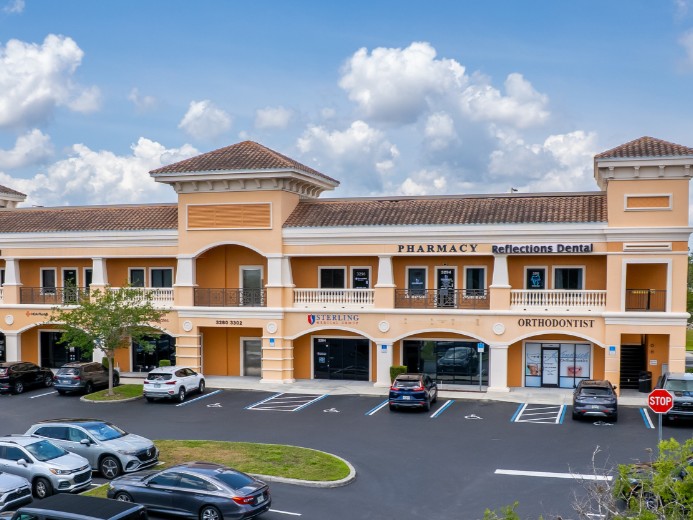

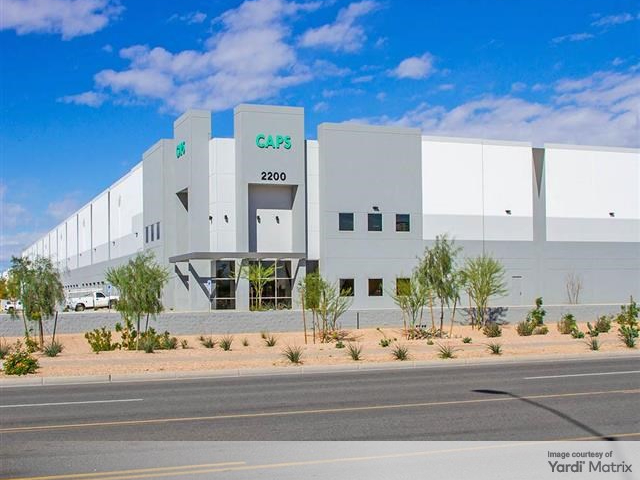
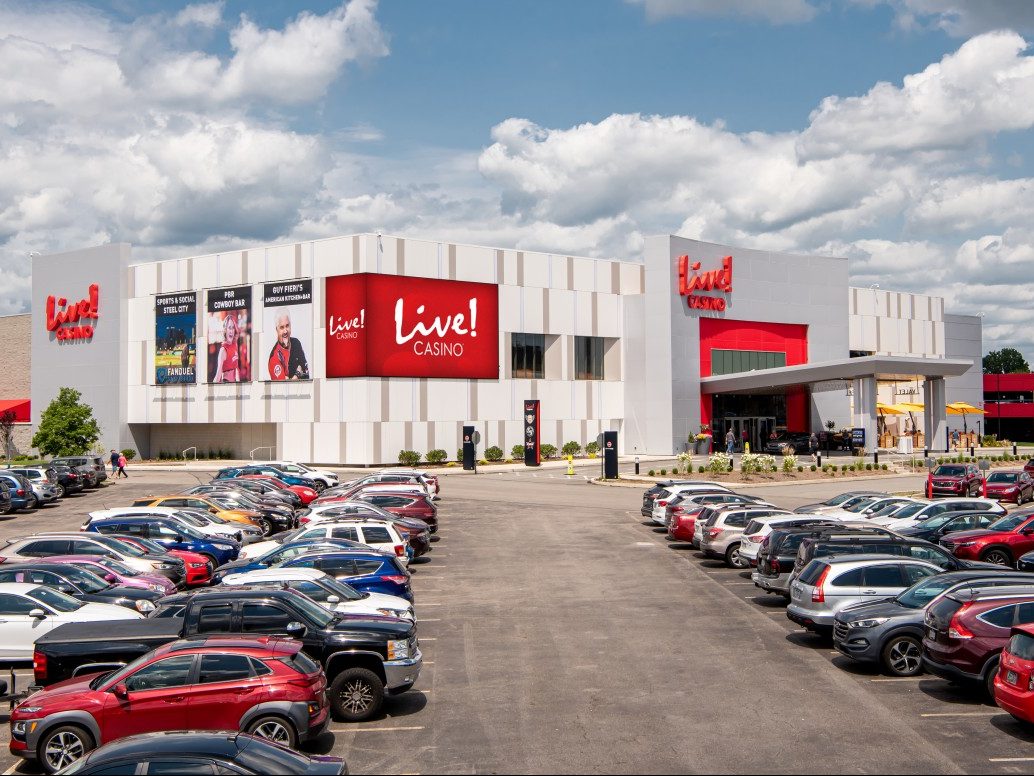
You must be logged in to post a comment.