Chicago’s First Transit-Oriented Development Designed by Wheeler Kearns Architects
Chicago-based Wheeler Kearns Architects have designed the city’s first transit-oriented development (TOD).
By Ioana Neamt, Associate Editor
Chicago-based Wheeler Kearns Architects have designed the city’s first transit-oriented development. Located at the intersection of W. Division St., N. Milwaukee Ave. and N. Ashland Ave. in Chicago’s Wicker Park neighborhood, the mixed-use development promotes a healthy and active lifestyle, marketed exclusively toward bicyclists, pedestrians and mass transit users. 1611 W Division provides zero parking for its residents, but is close to six CTA Bus stops and the Kennedy Expressway.
“We designed 1611 West Division to meet the functional and aesthetic needs of an active and mobile community,” says Jon Heinert, architect with Wheeler Kearns. “The building’s structure, the interior of Intelligentsia’s new coffee bar, and the art installation recently unveiled on the west wall provide changing perspectives and greater texture as residents approach, engage and explore.”
The eleven-story, 99-unit development features the Wheeler Kearns-designed
Intelligentsia Coffee & Tea bar and a PNC Bank on the ground floor, successfully blending a mix of residential, office and retail space. Amenities include high ceilings and windows offering skyline views of downtown Chicago, a rooftop deck, fitness center, state-of-the-art touchscreen lobby intercom system, indoor bike storage, custom kitchens, emergency back-up generator, and is pet friendly. Intelligentsia is also sponsoring a series of works from local artists to be exhibited on the building’s west-facing wall. Antonia Contro’s ‘Scorza’ piece is currently featured on the west wall.
As a transit-oriented development, 1611 W Division is part of a green building initiative that promotes sustainable growth in urban areas and is intended to reduce traffic congestion and gas emissions, improve air quality and preserve green and open spaces. According to a news release, the building’s façade, a blend of glass and insulated opaque panels, is expected to reduce solar heat gain by 58 percent.
Images courtesy of 1611 W Division



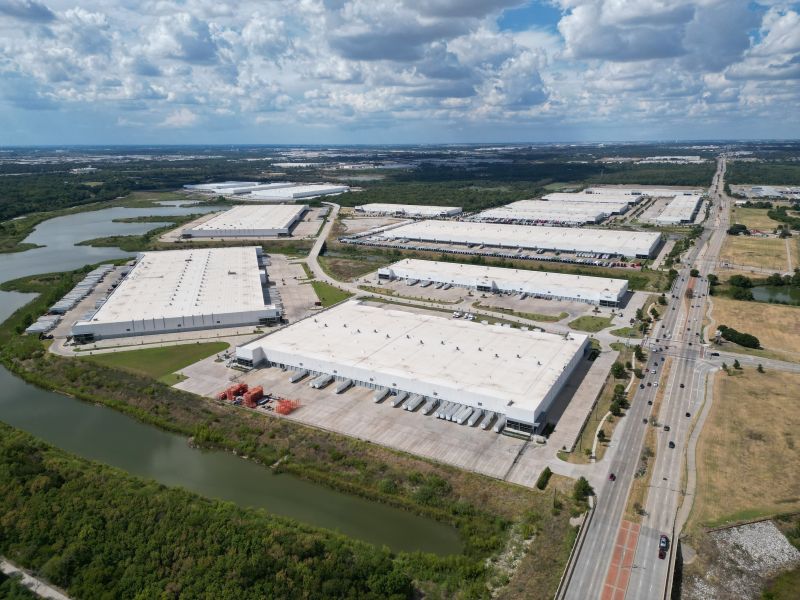

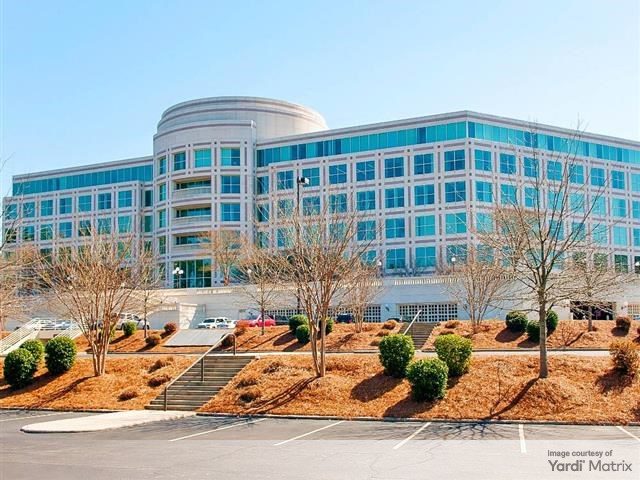
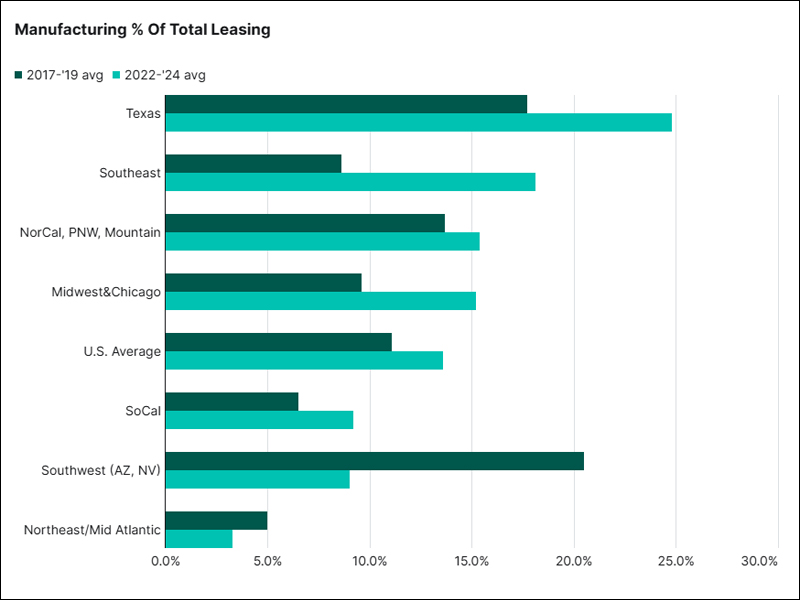
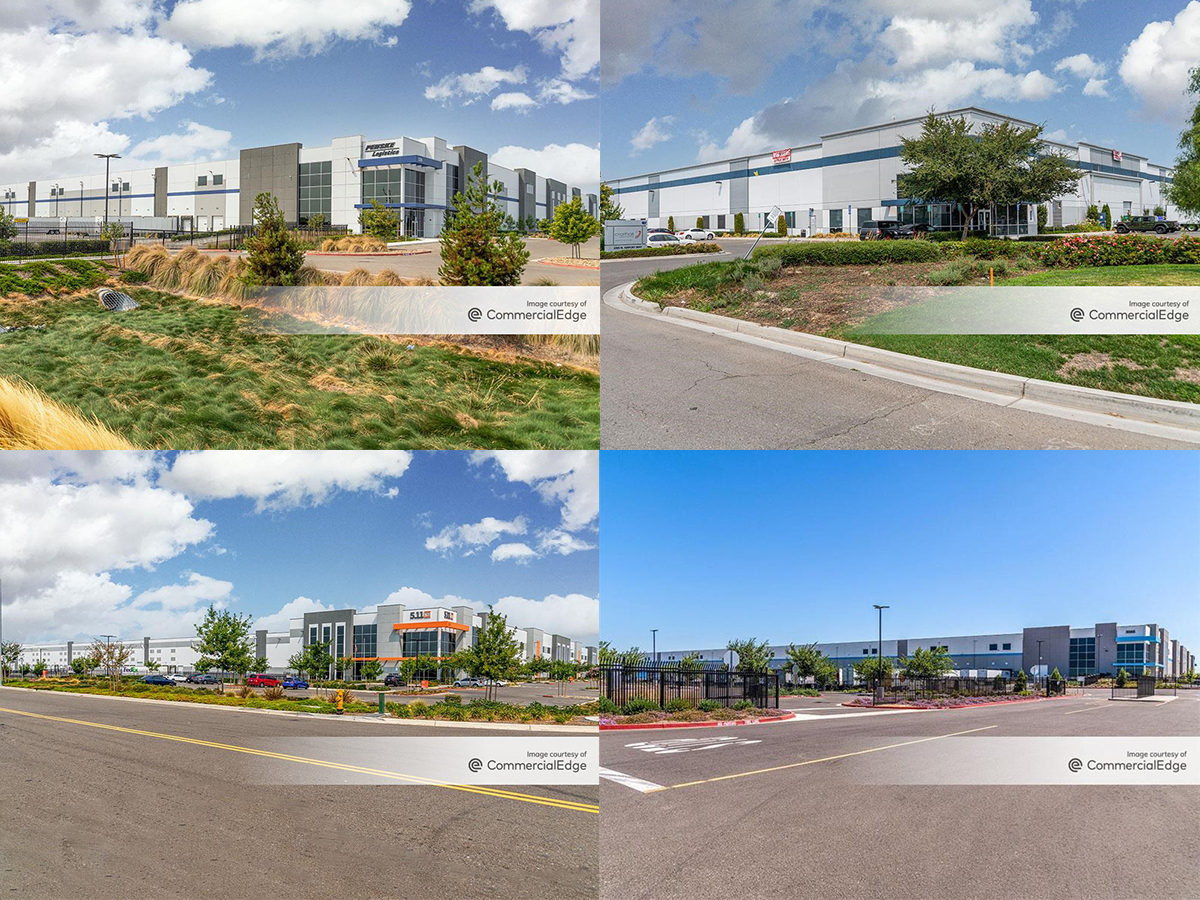
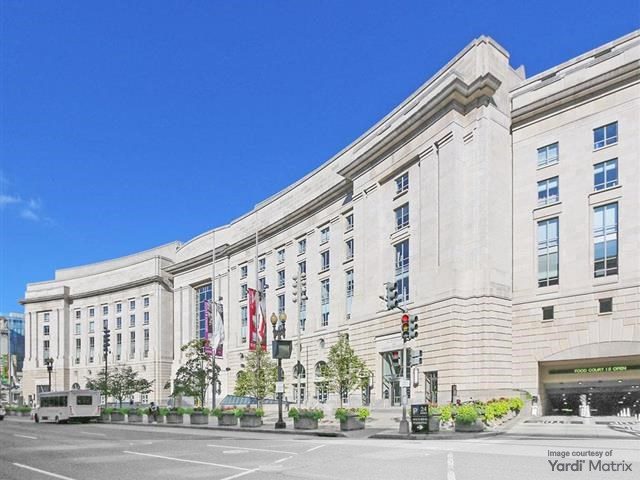
You must be logged in to post a comment.