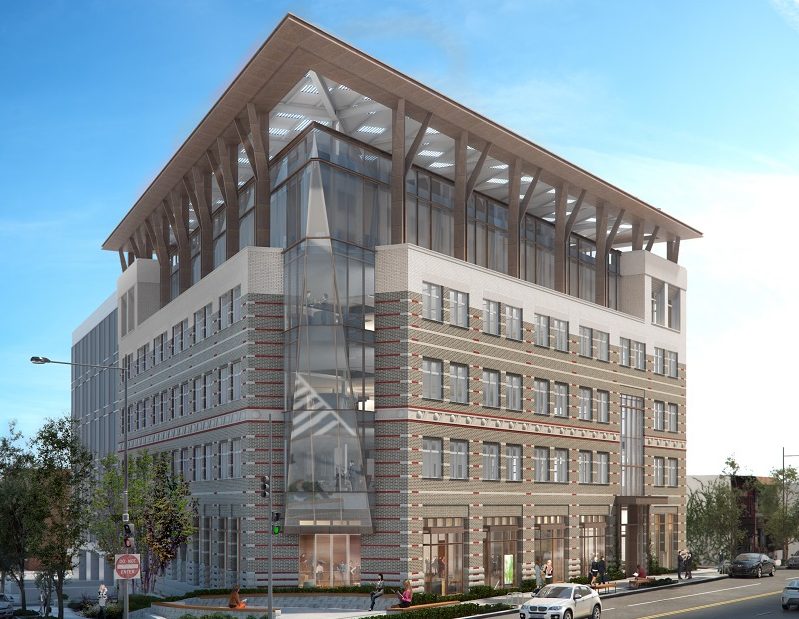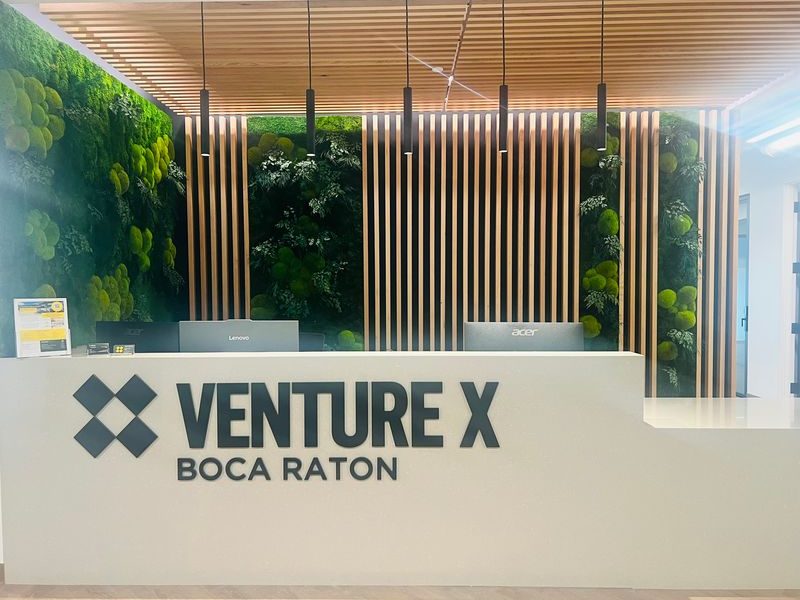Case Study in Net Zero Energy: AGU’s Renovated HQ
What happens when a real estate project is driven by an organization of scientists that wants to benefit science, the environment and humanity?

AGU headquarters rendering
Is it possible for an urban office building renovation to achieve net zero energy? The American Geophysical Union is proving it is. Its overhauled 62,000-square-foot headquarters in the Dupont Circle neighborhood of Washington, D.C., is currently producing 3-5 percent more energy on site—without using combustibles—than it is requires.
The cutting-edge redo was the topic of a session titled “Mission Zero: Scientists’ NZE Retrofit Fights Climate Change” at the Greenbuild conference in Chicago. Chris McEntee, AGU’s executive director & CEO, presented the project from the owner-occupant perspective. Yolanda Hickock, senior principal & owner of Hickock Cole Architects, represented the project’s architecture & design firm. Roger Frechette, managing principal of Interface Engineering, discussed the sustainable strategies that his firm brought to the project.
Built in the 1990s, AGU’s iconic, triangular-shaped home base was no longer serving the society’s needs. Many of the building systems were wearing out, the roof was leaking and its many closed-in offices reduced light and made the space out of date for today’s working world. AGU wanted a building that was more collaborative and more reflective of their commitment to science, environment and humanity. And, in terms of sustainability, they wanted a building that would serve as a model for other projects that address the threat of climate change.
“If we continue with business as usual, life is going to be pretty unpleasant for whatever life is left on the planet,” said McEntee.
Involving All Stakeholders
After deciding on a renovation versus a move, AGU gathered the designers, researchers and, even, policymakers into study groups to devise the ideal solution for AGU’s constituents, the environment and the city.
“That collaborative spirit has carried us throughout this,” said McEntee.
With a design in place, AGU moved out in February 2017. All the furniture and fixtures were removed from the building and were donated or refurbished to be used in the new space. (The toilets, for example, were used to create terrazzo wall tiles in the new space.)
Hickok Cole’s design included: Adding more windows to the exterior of the building to allow in more light and permit the building to be a showcase for the organization; creating a vertical link (staircase) in the center of the interior to allow for easy collaboration and easy movement throughout the building; installing more open work spaces with some smaller spaces for “heads-down” work; and creating a rooftop terrace with working and social spaces.
“This is really about the people inside the building,” said Hickok.
Selecting Sustainable Systems
Frechette said that it was easier to find examples of sustainable renovations in more spacious areas than in cities where they are “critical.” The team prioritized their search for the appropriate combination of sustainable strategies across four categories: first, reduction; second, reclamation; third, absorption; and, fourth, renewables. Among the sustainable systems Frechette’s team settled on are:
Solar photovoltaic array: The roof of the building was raised to accommodate an array of 696 solar PV panels, which produce all of the electricity needed in the building.
Rainwater capture & reuse: A water reclamation cistern collects rainwater, filters it and chemically cleans it for all uses, except drinking water.
Sewer heat exchange: The building is tapping into a sewer line and harnessing the energy for heating and cooling.
Radiant ceiling system: The system saves energy and is quiet and comfortable, Frechette said.
Green or wet wall: Air inside the building is circulated through the root systems of live plants where it is cleaned and filtered
Direct Current (DC) power grid: Two-by-two DC electrified grids in the ceiling will eliminate the need to convert AC power into more efficient DC power. DC power will be generated by the solar PVA.
After the presentation, McEntee received congratulations and a number of questions from the audience. Did the net zero commitment cost a lot more? That is always the assumption, McEntee said. But, considering AGU was looking at $20 million renovation regardless, the net zero strategies did not cost that much more.
How can AGU be sure the building will be successful? McEntee reminded the group that AGU is an organization of scientists and—succeed or fail—this is an experiment. Therefore, the organization is keeping copious records and all research and making it public. “We are very hopeful, but we are not naïve to think that something that we anticipated will go well might not,” she said.
Is the building LEED certified? McEntee said the building already has 96 points toward a LEED designation, but they are focused on performance rather than points right now. “We didn’t want points to drive the design,” she said.
McEntee noted that AGU has already had interest in leasing the building’s unoccupied space at above market rents. But they will only lease to tenants that buy into the building’s mission.







You must be logged in to post a comment.