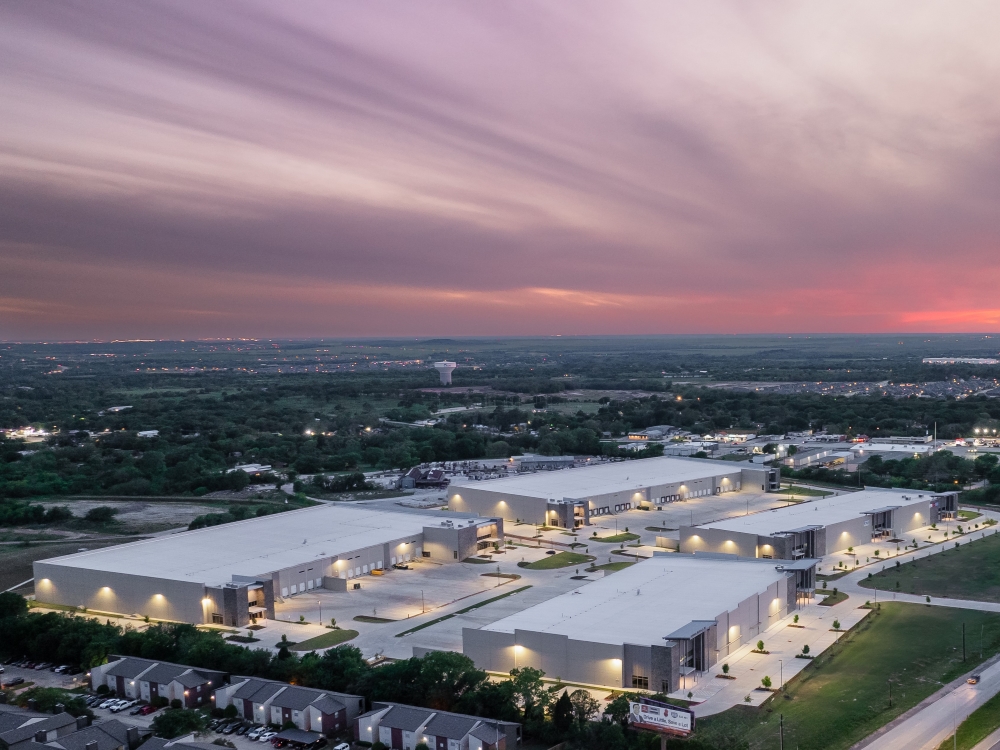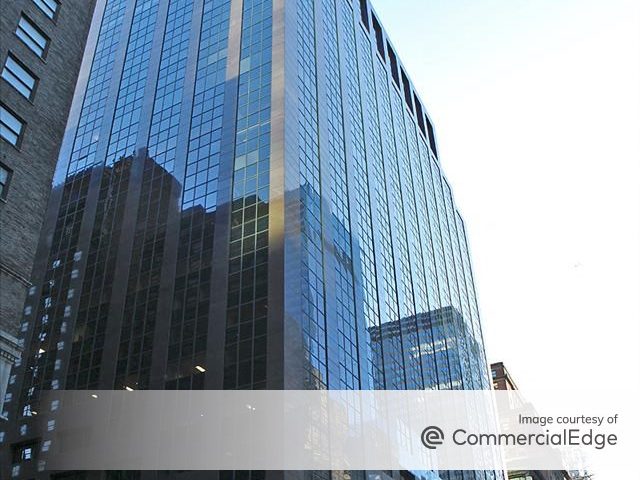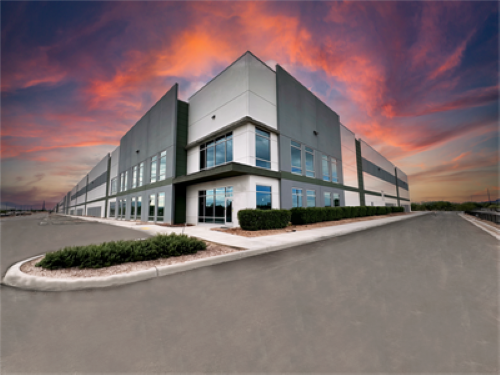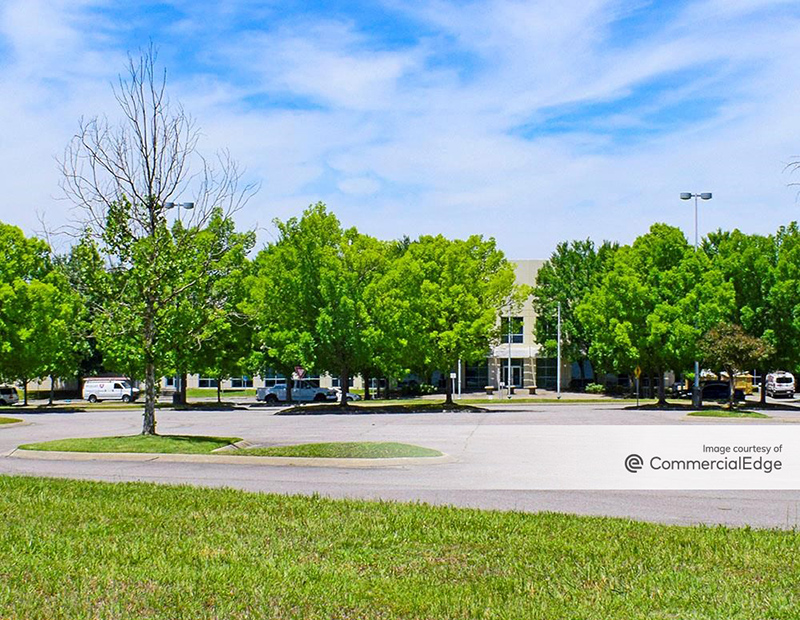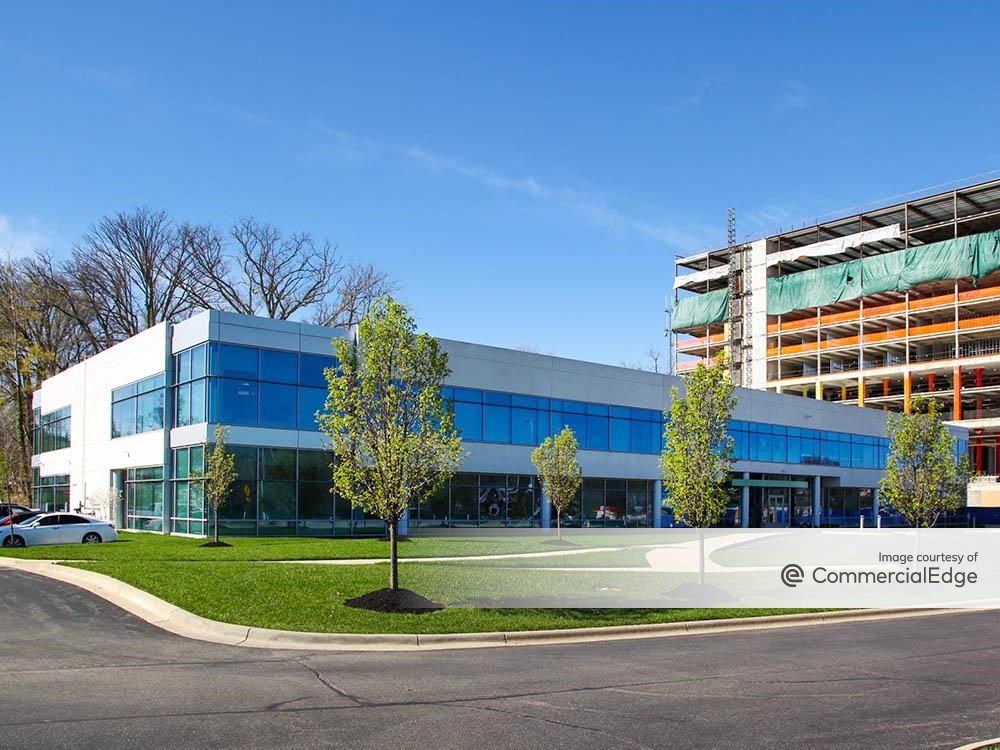Brewers Hill Mixed-Use Project is Eligible for Maryland Green Building Tax Credit Program
By Adrian Maties, Associate Editor Construction continues in Baltimore with a $120 million multi-stage project meant to redevelop one of the city’s most significant historic brewery complexes, the former National Brewery, which was home to the Gunther, Schaefer and Hamms Labels. Obrecht [...]
By Adrian Maties, Associate Editor
Construction continues in Baltimore with a $120 million multi-stage project meant to redevelop one of the city’s most significant historic brewery complexes, the former National Brewery, which was home to the Gunther, Schaefer and Hamms Labels.
Obrecht Commercial Real Estate, a full-service family-operated development firm based in Baltimore and specializing in the redevelopment of older industrial and commercial properties, plans to break ground on a 162-unit apartment complex on July 5. Units in the building will average 870 square feet with monthly rental rates between $1,400 and $2,000. Plans also include 5,000 to 8,000 square feet of retail space.
The brewery complexes are located in the heart of Baltimore’s revitalized Canton neighborhood, just one block from the waterfront and only minutes from Fells Point and Baltimore’s Central Business district. It offers dramatic views of the harbor and downtown skyline as well as the unique character of an urban campus.
Wells Obrecht, owner of Obrecht Commercial Real Estate, stated that the site at Conkling and Toone streets was initially planned for a hotel, offices and apartments. However, the developers decided to focus on apartments after the economic crisis struck and there was reduced demand for new hotel and office space.
Obrecht Commercial Real Estate is teaming with Kinsley Properties and Focus Development. The developers have lined up an undisclosed amount of financing for the project through RBS Citizens Bank. NorthMarq Capital’s Bill Libercci and Nancy Ferrell brokered the financing. The deal includes federal and state historic tax credits.
Overall, the Brewers Hill Project totals 2 million square feet of mixed-use retail space on 30 acres. The master plans include the conversion of 11 buildings into Class- A office space, flex/warehouse, retail space and high-end residential units.
The Brewers Hill project is among the first in the state to receive the new Maryland Green Building Tax Credit Program. This allows for a highly efficient design that will feature a green roof, a grey storm water system and the use of recycled materials, all of which will benefit the tenant with reduced operational costs. The project could be completed by late 2012 or early 2013.

