BRA to Complete the Harrison-Albany Corridor Zoning Plan
By Veronica Grecu, Associate Editor The Boston Redevelopment Authority (BRA) has almost completed the zoning plan for the Harrison-Albany Corridor, a once thriving industrial area that today is a growing neighborhood. As reported by the Boston Globe, the public comment period [...]
By Veronica Grecu, Associate Editor
The Boston Redevelopment Authority (BRA) has almost completed the zoning plan for the Harrison-Albany Corridor, a once thriving industrial area that today is a growing neighborhood. As reported by the Boston Globe, the public comment period on the project’s text and map amendments ended on Friday, December 9, and the BRA board will grant the approval on December 15. Once the amendments are approved by the BRA, they will receive a final approval from the Boston Zoning Commission on January 18,
Roughly bordered by the Massachusetts Turnpike to the east, Massachusetts Avenue to the west, Albany Street/Southeast Expressway/Massachusetts Avenue Connector to the south and generally Washington Street/Harrison Avenue to the north, the corridor was divided into four Economic Development Areas (EDA) that are meant to encourage economic growth: EDA North, EDA Central, EDA South and BioSquare EDA. The proposed zoning plan would increase the building heights and encourage neighborhood- friendly developments, the Globe reports.
According to the BRA website, the maximum allowable height in EDA North is 70 feet, while in EDA South and EDA BioSquare the maximum height is 150 feet. The corridor will also feature Planned Development Areas (PDA), or zoning districts, that overlay as-of-right zoning regulations. PDAs allow developments that are suitable to the area (but may not be accommodated by the underlying zoning) and provide jobs and housing to various economic groups. Apart from economic growth Land diversification, PDAs will trigger amenities such as community and cultural space, as well as improved streetscape design. In order to be included in a PDA, a development plan must specify the proposed location (which must be greater than one acre), all designated uses, parking, landscaping, dimensions and appearances of all buildings.
Illustration courtesy of the Boston Redevelopment Authority website

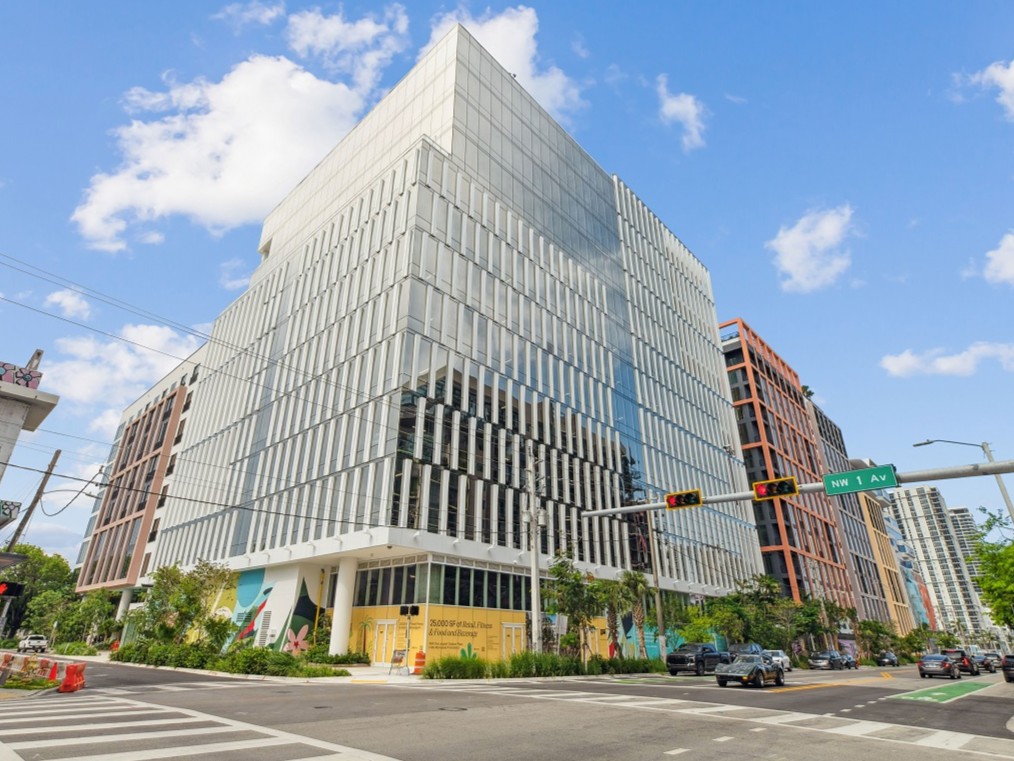
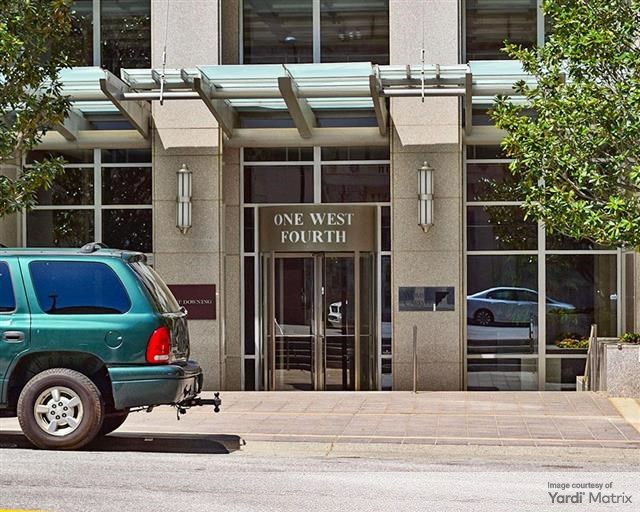
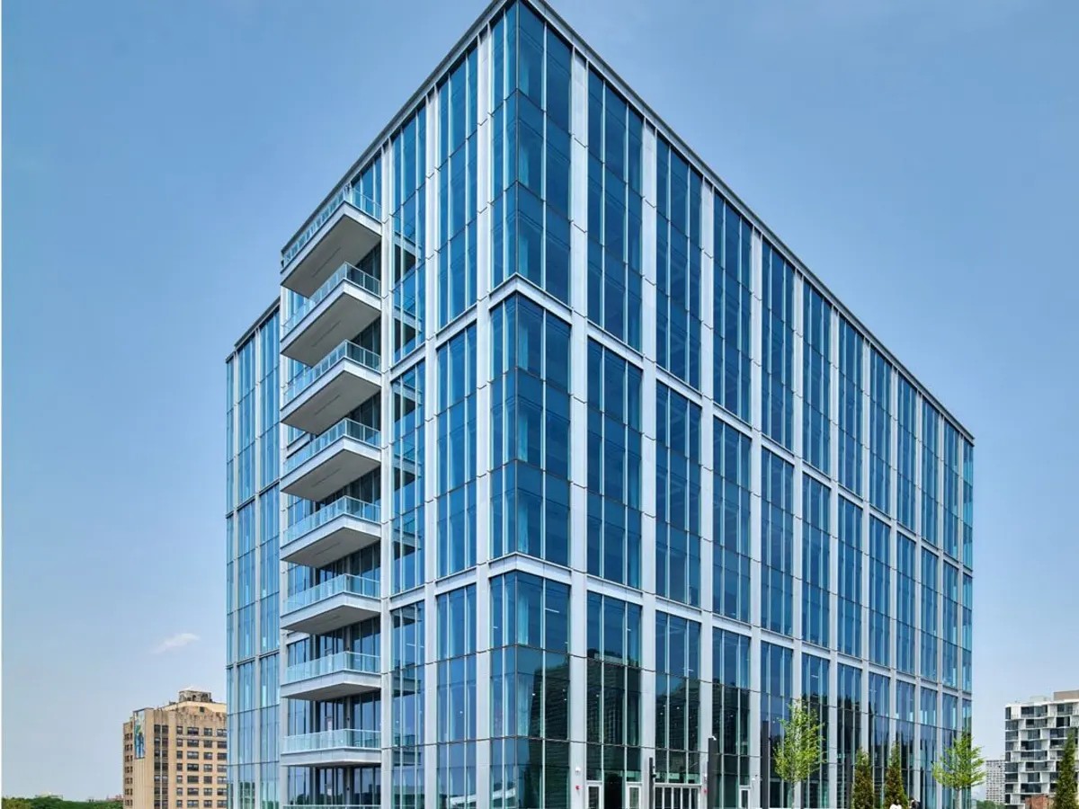
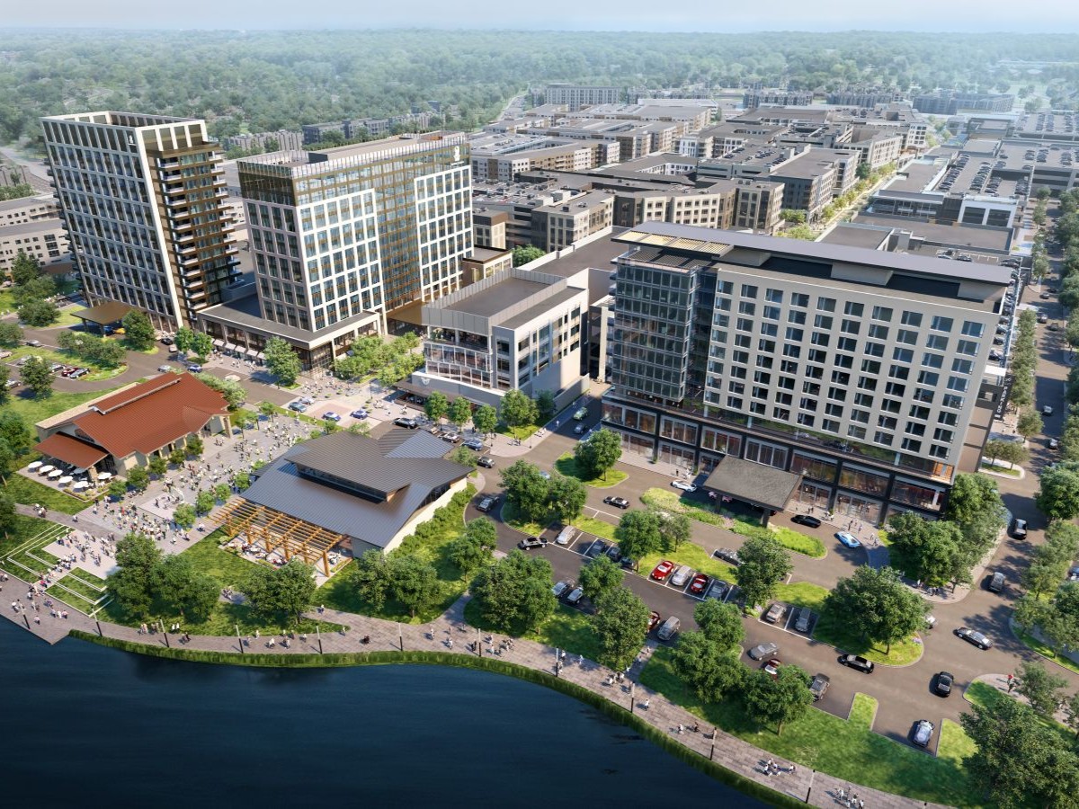
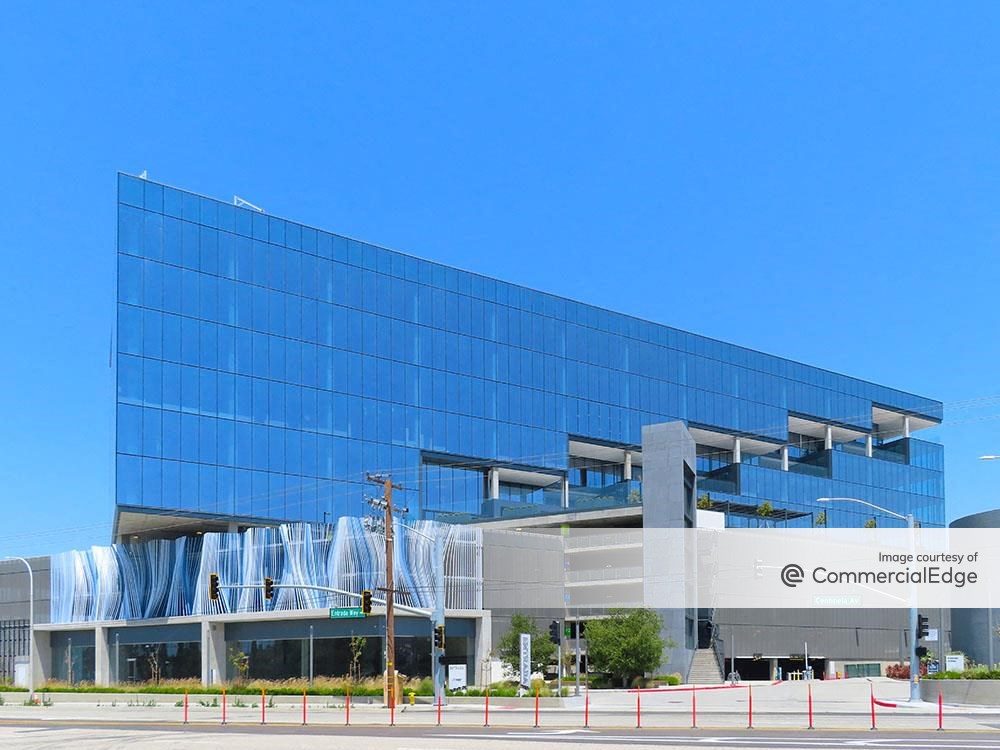
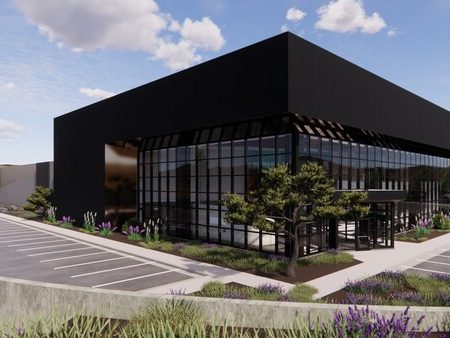
You must be logged in to post a comment.