BRA Green-lights Multi-Million Construction Projects
Almost two months after filing a notice of project change for the long-stalled Millennium Tower and Burnham Building project, the development team has won approval from the BRA. With a $615 million private investment and encompassing 1.2 million square feet, the revised mixed-use project will be located at the partially vacant site of the former Filene’s Department Store on a parcel delimited by Washington, Franklin, Hawley and Summer Streets.
By Veronica Grecu, Associate Editor
Almost two months after filing a notice of project change for the long-stalled Millennium Tower and Burnham Building project, the development team has won approval from the BRA. With a $615 million private investment and encompassing 1.2 million square feet, the revised mixed-use project will be located at the partially vacant site of the former Filene’s Department Store on a parcel delimited by Washington, Franklin, Hawley and Summer Streets. As already reported by CityPages, the development project calls for 600 condominiums and rental units, up to 231,000 square feet of ground floor retail space, up to 218,000 square feet of office space, parking, a health club and a restaurant. Led by Millennium Partners, the project will bring around 600 construction jobs to Boston as well as 2,300 permanent jobs.
Another massive project that was unanimously approved by the BRA and previously got our attention was New Brighton Landing. This $500 million development proposal at 38-180 Guest Street and 77 Guest Stree in Allston/Brighton would result in a new world headquarters building. In addition to the 200,000 to 250,000 square feet headquarters building, the development team consisting of New Balance L.L.C. and Boston-based Elkus-Manfredi Architects will construct a new sports facility of 300,000 to 345,000 square feet, two parking garages totaling 1,000 spaces, and up to 12,000 square feet of retail and restaurant space.
 Boston College High School’s proposal for a 28,000-square-foot educational and athletic facility at 150 Morrissey Boulevard in Dorchester also got the green light. The $12 million expansion plans call for a 2.5-story addition between the existing McNeice Pavilion and Cushing Hall, and will include a gymnasium, a 125-seat lecture hall and classroom spaces. Dubbed Cadigan Hall in honor of Patrick Cadigan—a Boston College alumni and Cambridge native who donated the funds for the new facility—and designed by Ai3 Architects, the project is estimated to create nearly 100 construction jobs.
Boston College High School’s proposal for a 28,000-square-foot educational and athletic facility at 150 Morrissey Boulevard in Dorchester also got the green light. The $12 million expansion plans call for a 2.5-story addition between the existing McNeice Pavilion and Cushing Hall, and will include a gymnasium, a 125-seat lecture hall and classroom spaces. Dubbed Cadigan Hall in honor of Patrick Cadigan—a Boston College alumni and Cambridge native who donated the funds for the new facility—and designed by Ai3 Architects, the project is estimated to create nearly 100 construction jobs.
According to the Boston Globe, Boston College High School serves more than 1,600 students between 7th and 12th grades. The work is expected to be complete by fall 2013, just in time to mark the school’s 150th anniversary.
Click here for more market data on Boston.
Rendering of Cadigan Hall courtesy of the Boston Redevelopment Authority

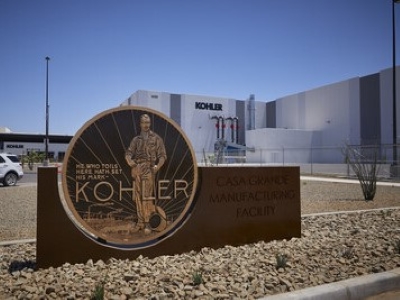
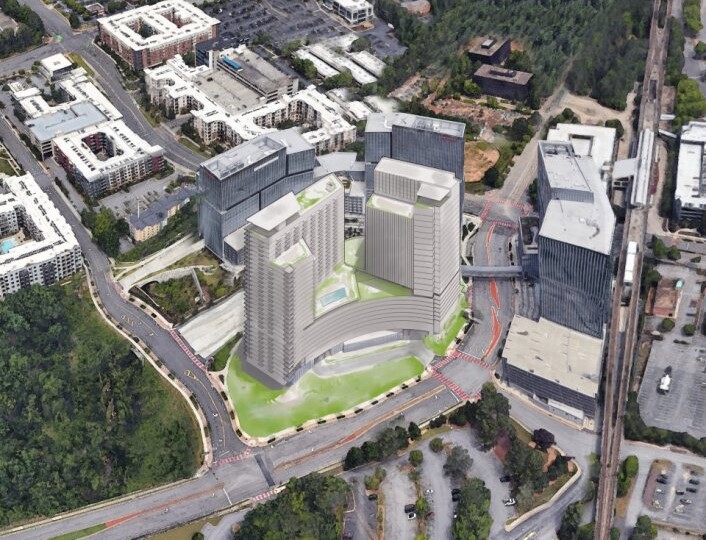
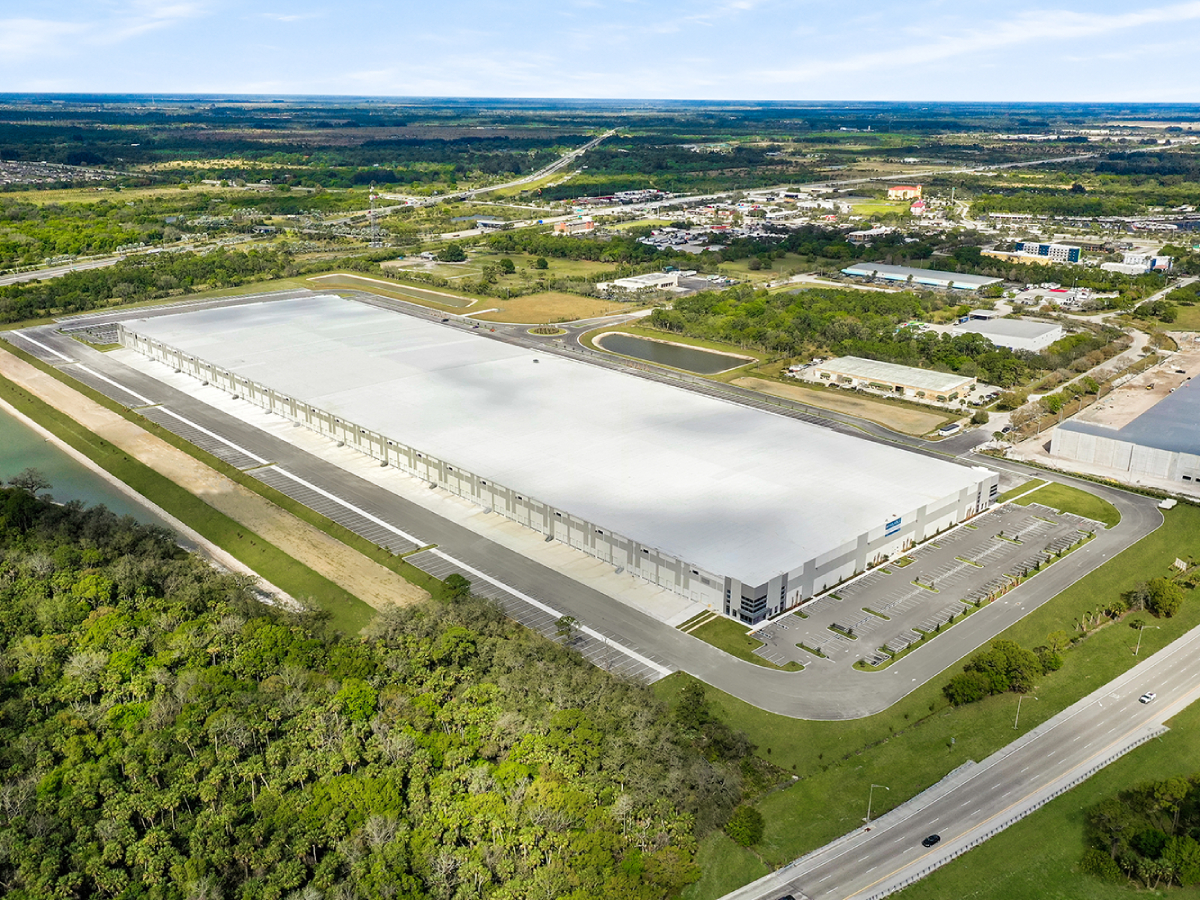
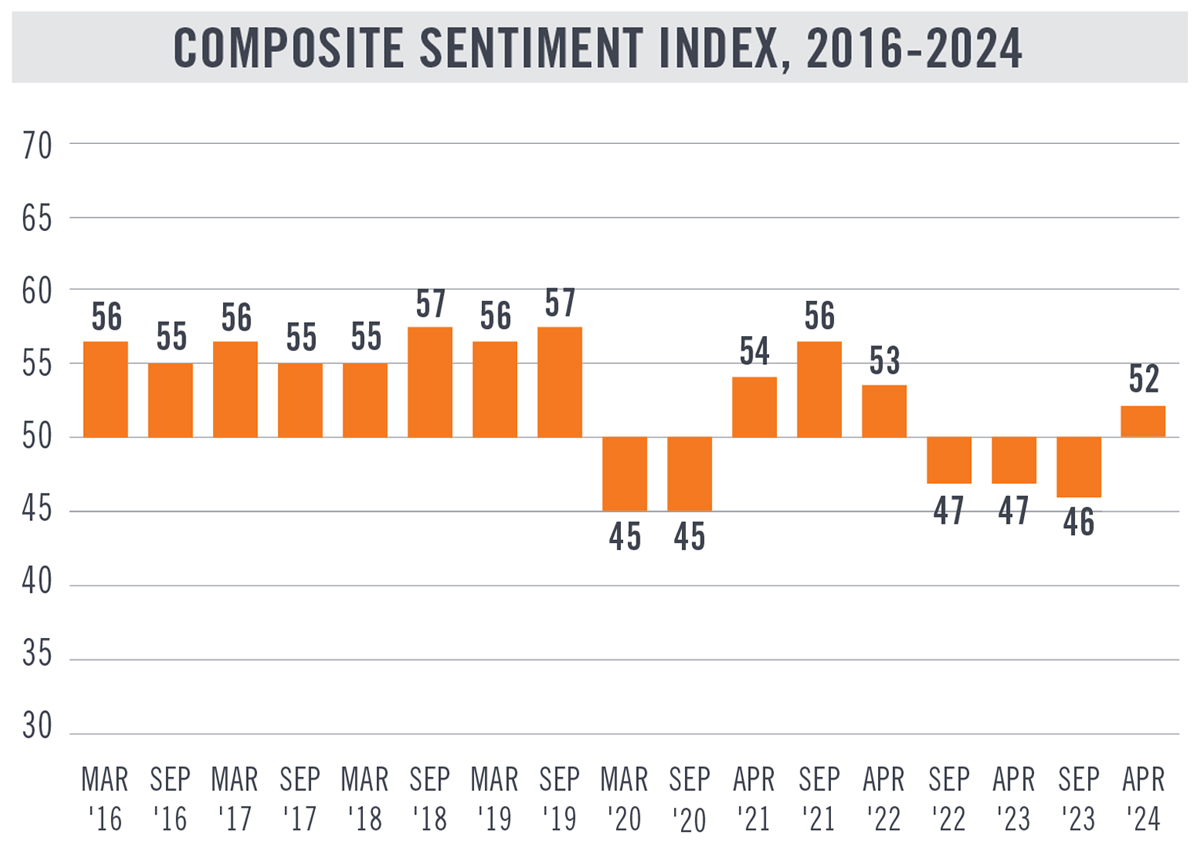
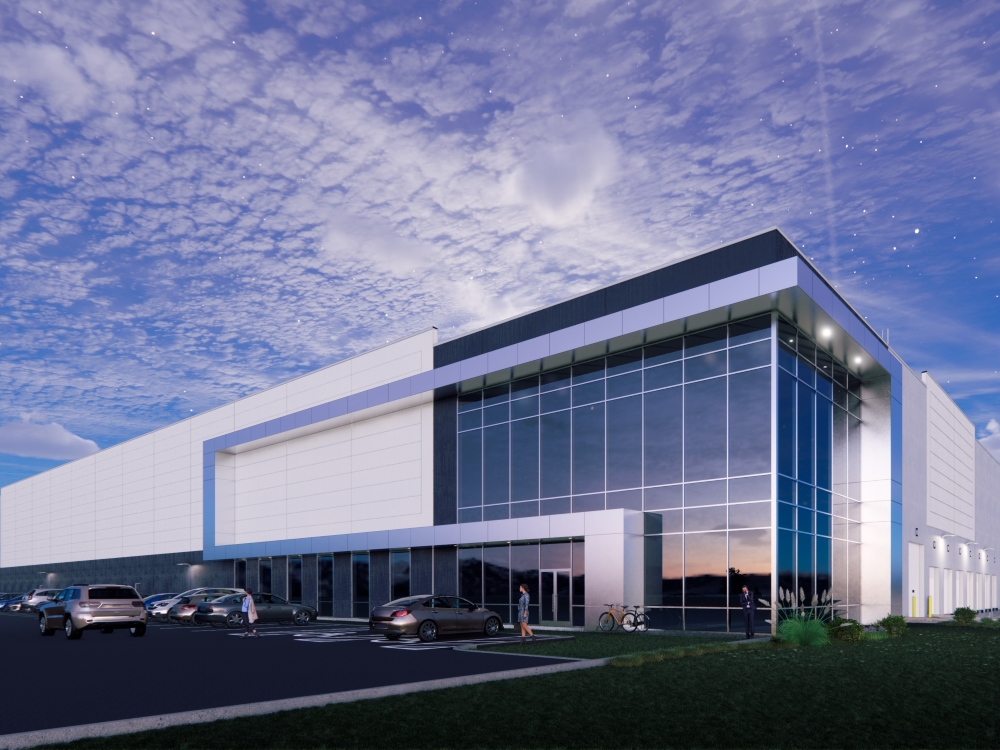
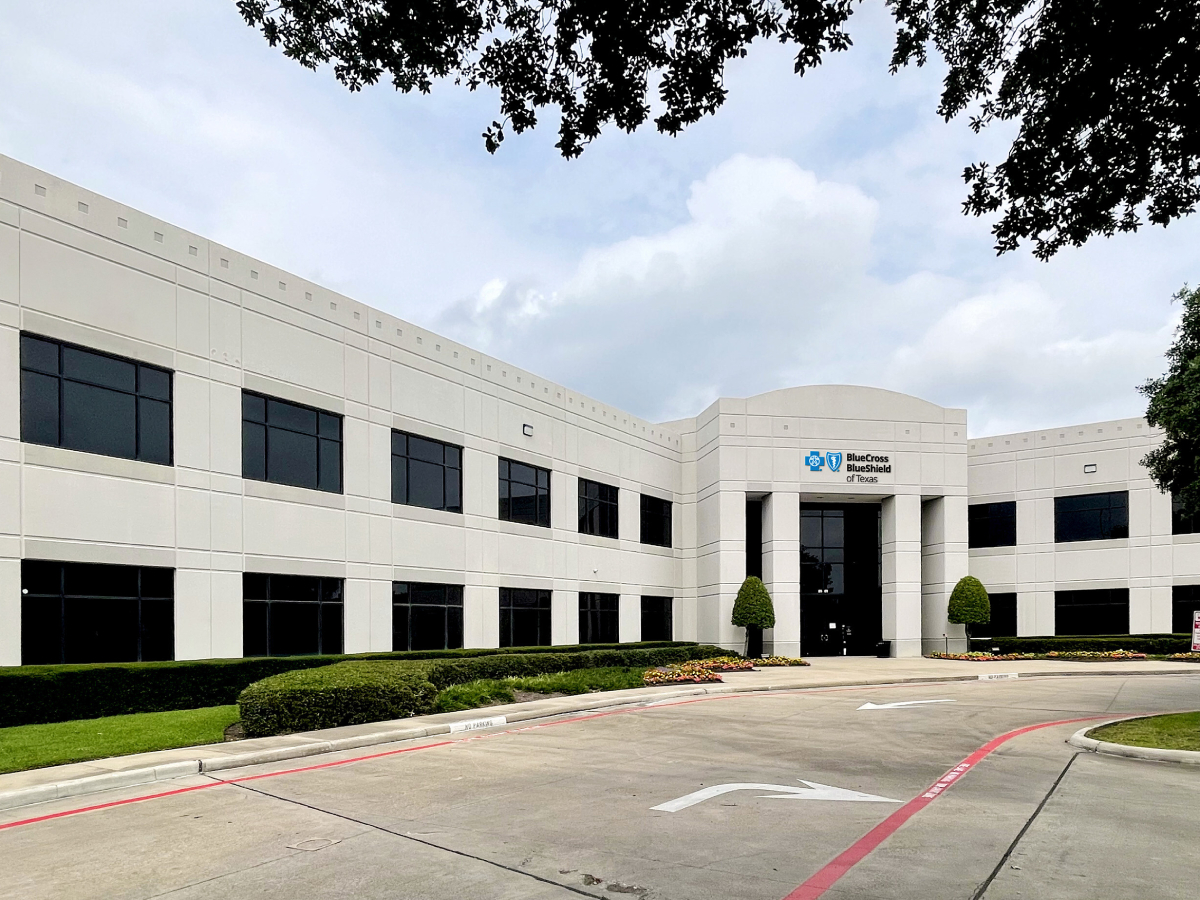
You must be logged in to post a comment.