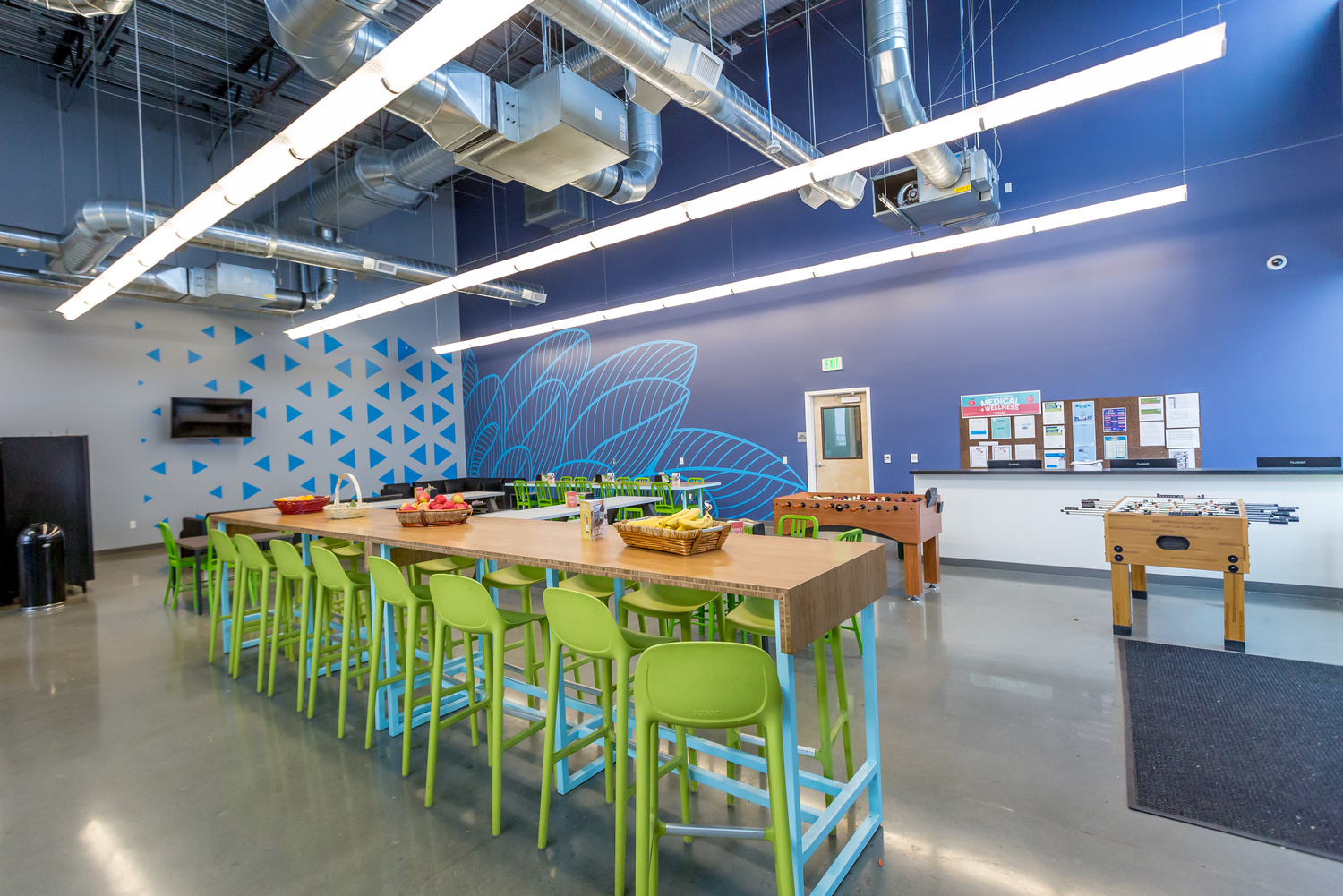Boston University Uses BIM Technology to Complete Construction Faster
By Veronica Grecu, Associate Editor Boston University is trying to speed up the construction of a new student center in Kenmore Square by 10 percent with the help of ultra-modern technology called Building Information Modeling (BIM). BIM design tools can boost [...]
By Veronica Grecu, Associate Editor
 Boston University is trying to speed up the construction of a new student center in Kenmore Square by 10 percent with the help of ultra-modern technology called Building Information Modeling (BIM). BIM design tools can boost productivity in building design and construction by creating 3D, real-time representations of objects while keeping their geometry, relations and attributes. BIM simplifies the construction process in that each building component can be hidden to offer an image of what’s underneath—even ducts, pipes or wires—the Boston Herald reports.
Boston University is trying to speed up the construction of a new student center in Kenmore Square by 10 percent with the help of ultra-modern technology called Building Information Modeling (BIM). BIM design tools can boost productivity in building design and construction by creating 3D, real-time representations of objects while keeping their geometry, relations and attributes. BIM simplifies the construction process in that each building component can be hidden to offer an image of what’s underneath—even ducts, pipes or wires—the Boston Herald reports.
Everett-based developer Bond broke ground on the new student center in May 2011. The $48 million facility will have 122,000 square feet of space and will feature recreational space and restaurants on the first floors, while classrooms and offices will be located on the upper floors of the building. By using BIM technology, Boston University hopes to open the new facility by next fall.
In other real estate news, a major transaction receiving attention this week was the sale of two mixed-use Back Bay buildings owned by Abbey Road Back Bay LLC, a division of Abbey Road Advisors. The buyer is Raj Dhanda, founder and owner of Neena’s Lighting, who decided to expand his portfolio of urban properties. One building located at 131 Newbury Street was acquired for $7.7 million and includes six apartments and two retail spaces; the other one, at 569 Boylston Street, changed hands for $4.5 million and includes two retail spaces.
Illustration courtesy of Boston University website







You must be logged in to post a comment.