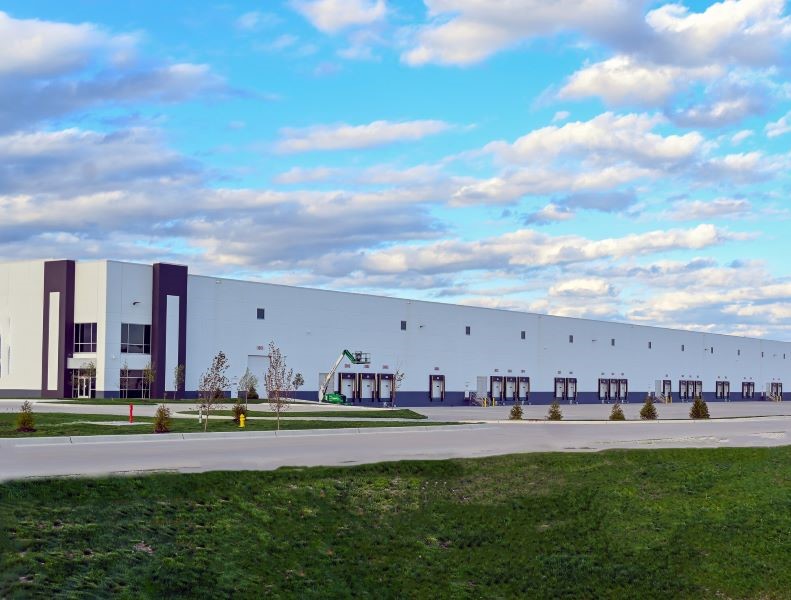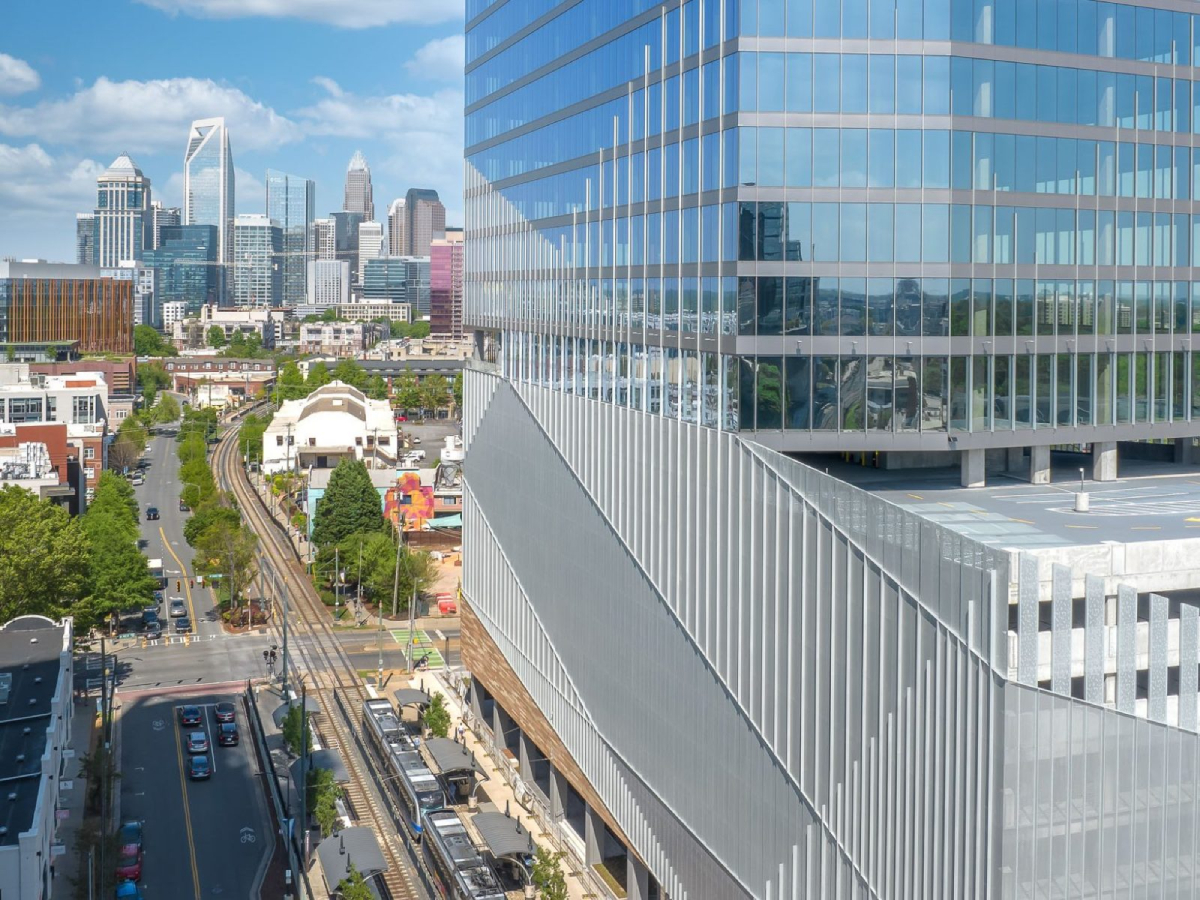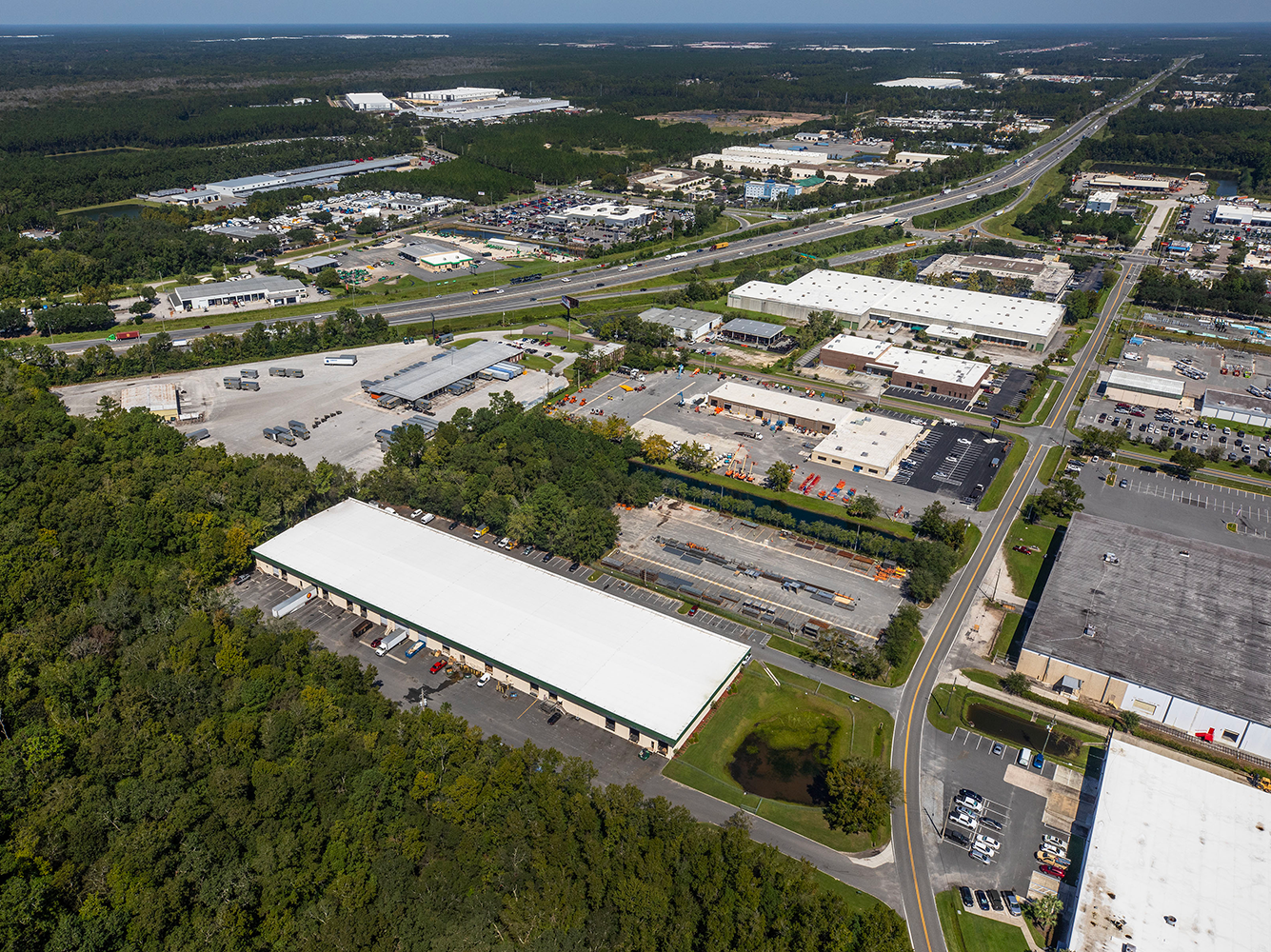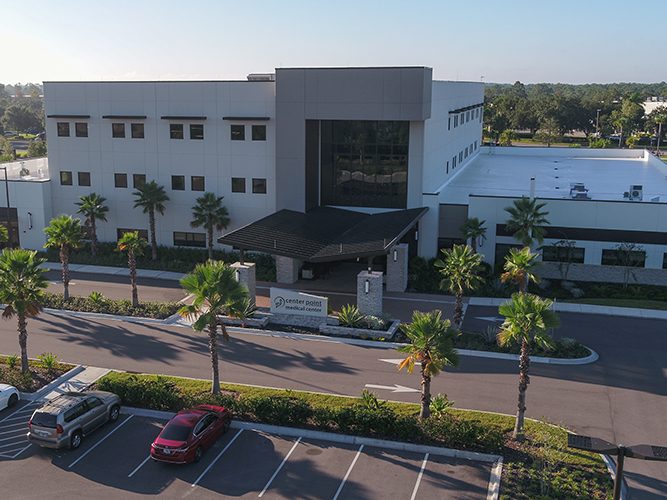bKL Architecture Reveals Latest Renderings for the $1.6 Billion Lathrop Homes Redevelopment Project
New conceptual renderings for the Julia C. Lathrop Homes redevelopment project have surfaced.
By Ioana Neamt, Associate Editor
New conceptual renderings for the Julia C. Lathrop Homes redevelopment project have surfaced. The project, initiated by the Chicago Housing Authority is led by master developer Related Midwest in partnership with Lathrop Community Partners (LCP).
Located on the Near North-west side of Chicago on Diversey Ave., the 32-acre site was completed in 1938 and was placed on the National Register of Historic Places in 2012. Bordered by the Bucktown and Roscoe Village neighborhoods, the block comprises a variety of low-rise brick row houses and three- and four-story apartment buildings. The landmark buildings are arranged in a campus-like environment and are separated by archways and landscaped courtyards.
According to Curbed Chicago, the Lathrop Homes master plan includes 504 market-rate housing units, 212 affordable-rate units, and 92 existing senior housing units, amounting to a total of 1,208 units.
The redevelopment team includes Related Midwest, the Magellan Development Group, Ardmore Associates LLC, Bickerdike Redevelopment Corp., and the Heartland Alliance for Human Needs and Human Rights. The Lathrop Homes planning and design team includes Studio Gang Architects, bKL Architecture, Farr Associates, Wolff Landscape Architects, and Bauer Latoza Studio.
bKL Architecture is set to build two buildings to serve as a “gateway” to Lathrop Homes. The new six-story buildings are located at the Northwest and Southwest corners of Diversey, Clybourn and Damen Avenues and will include studio, one- and two-bedroom apartments. The Northern and Southern buildings will comprise 88,800 and 137,000 square feet, respectively. Additionally, the two apartment buildings will also feature interior parking and retail at ground level.
Construction on the project is scheduled to begin in 2015.
Renderings courtesy of bKL Architecture








You must be logged in to post a comment.