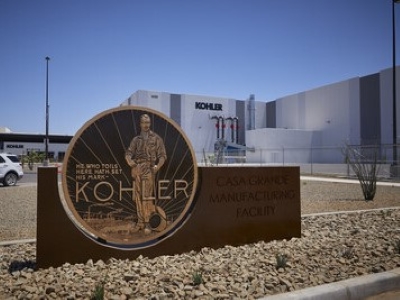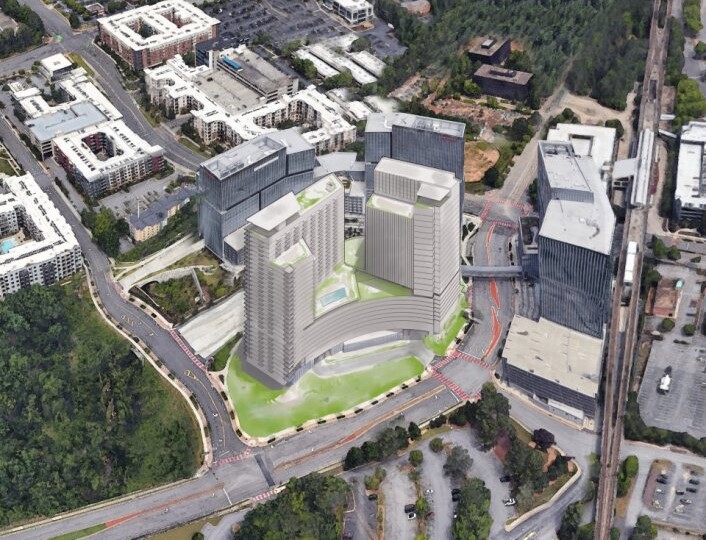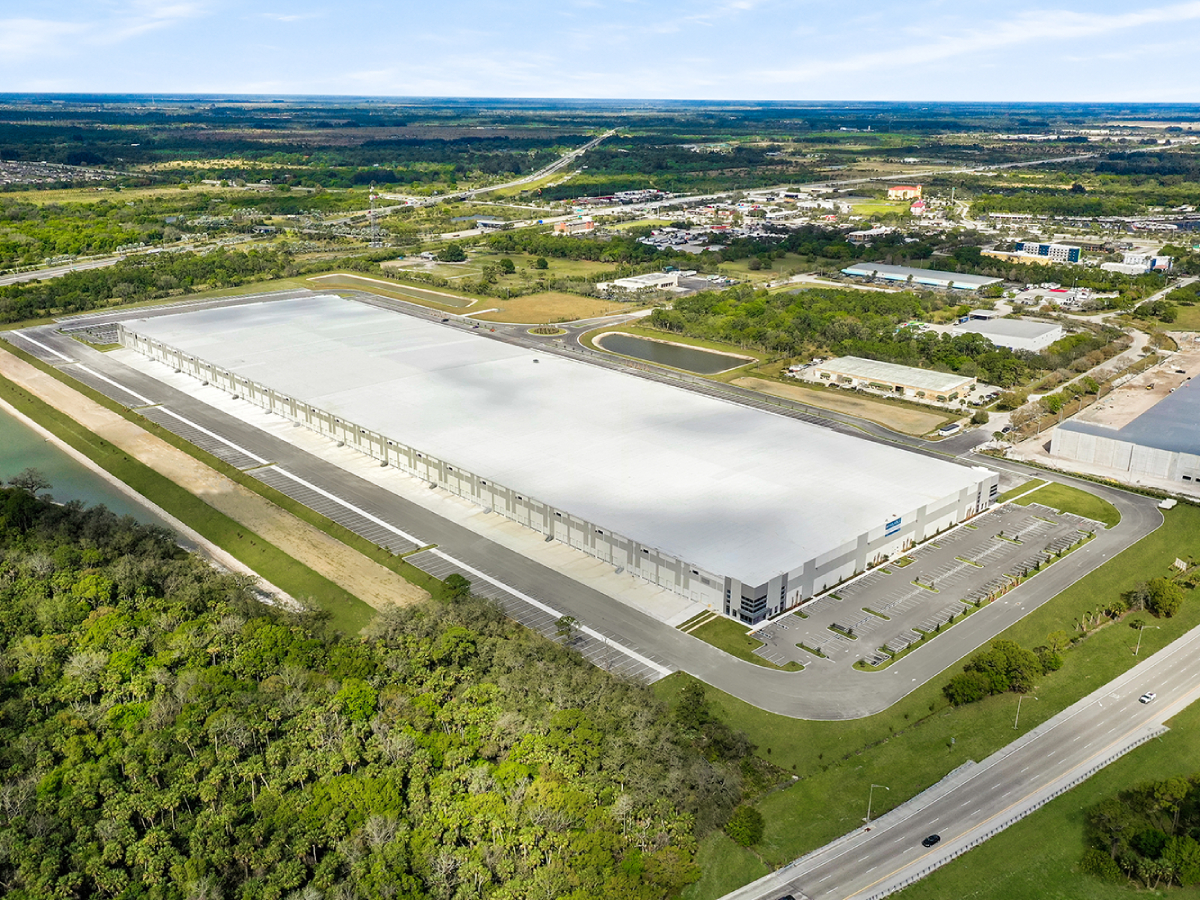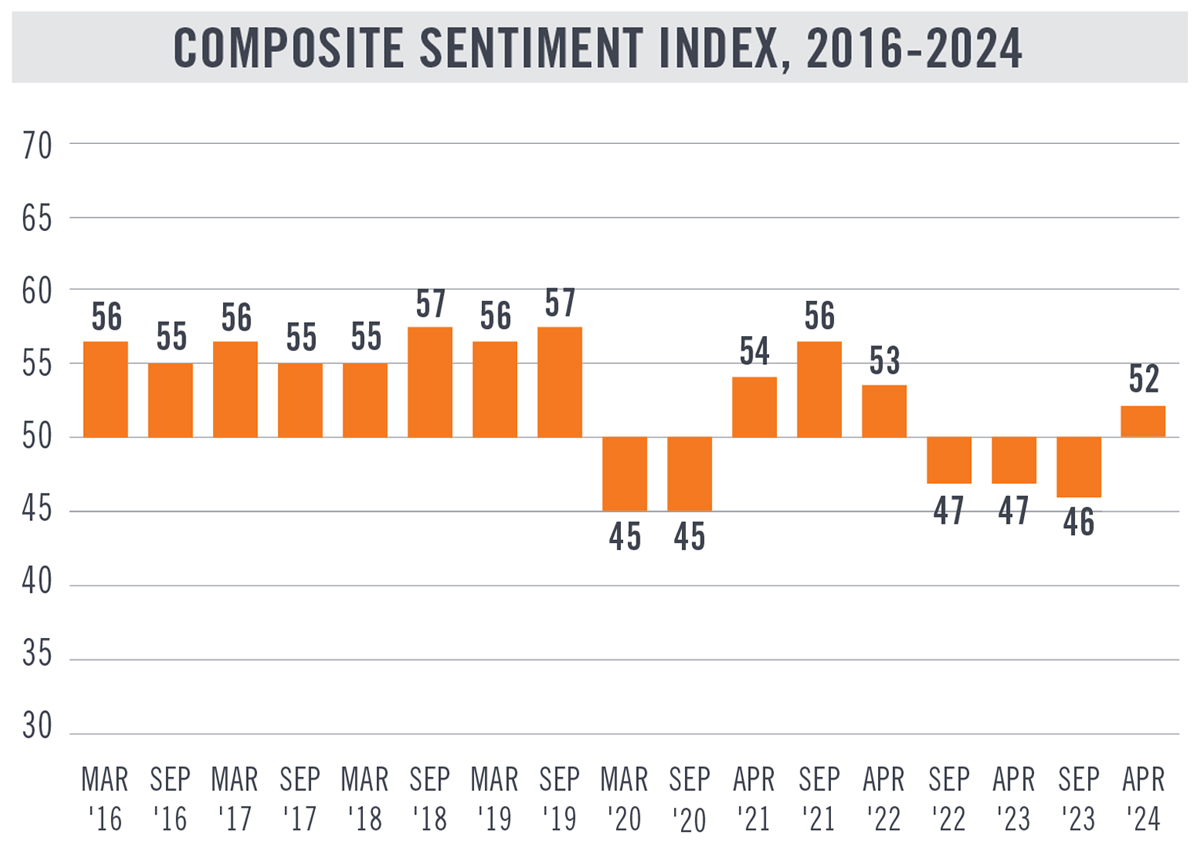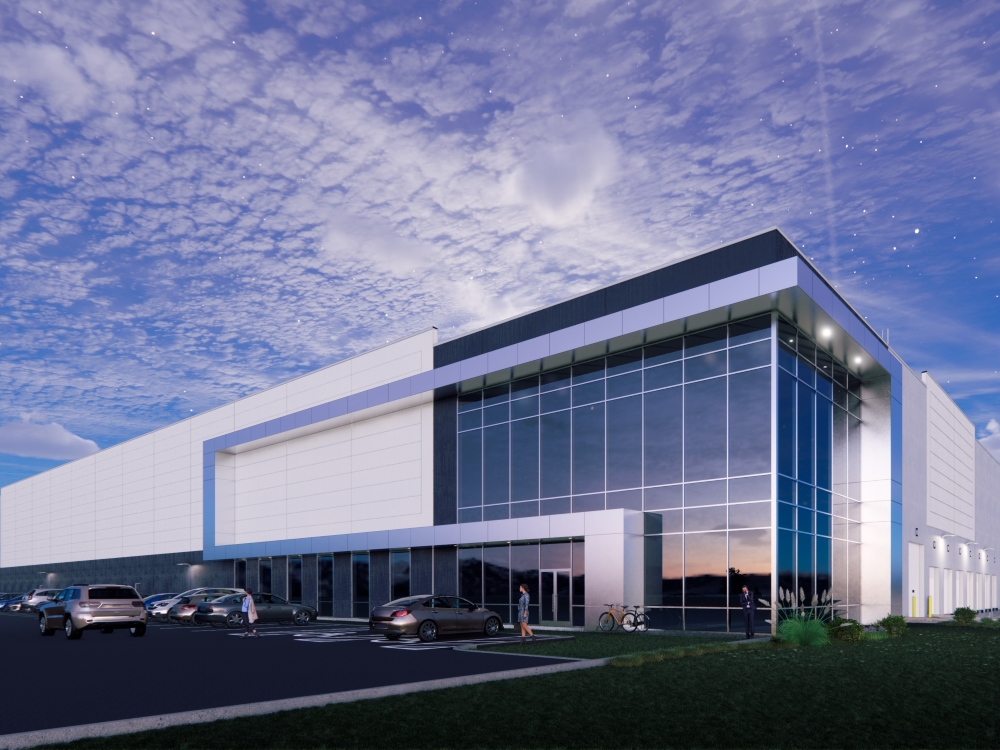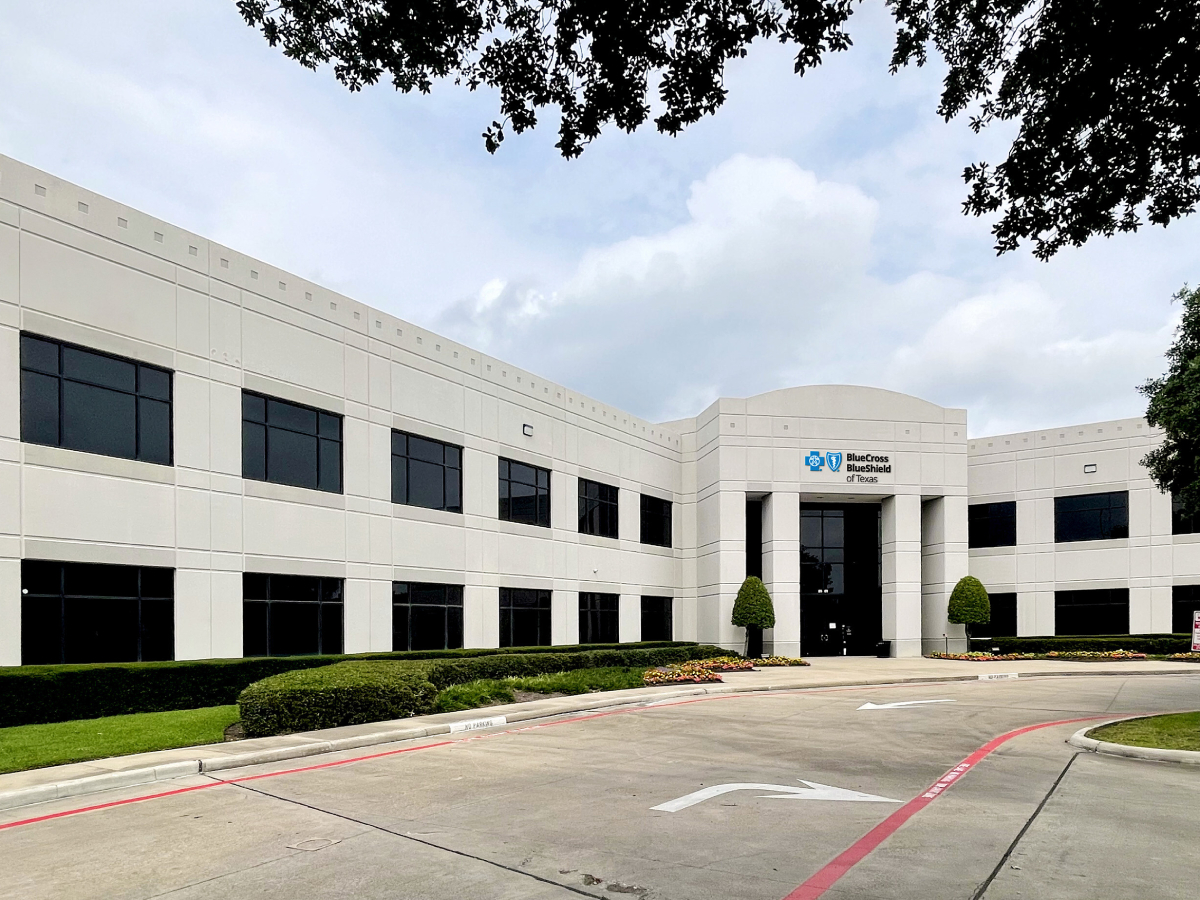Baker Barrios Selected for New 247-Unit Complex and Second Harvest Food Bank HQs
By Georgiana Mihaila, Associate Editor Baker Barrios Architects prides itself with two major projects currently underway, as it was recently selected to design both a new 247-unit apartment community and a new headquarters for Second Harvest Food Bank. Hawthorne, N.Y.-based GDC Properties [...]
By Georgiana Mihaila, Associate Editor
Baker Barrios Architects prides itself with two major projects currently underway, as it was recently selected to design both a new 247-unit apartment community and a new headquarters for Second Harvest Food Bank.
Hawthorne, N.Y.-based GDC Properties plans on breaking ground on its sole Orlando-area project, the 247-unit 899 North Orange apartment complex. The company announced that Baker Barrios Architects LLC will provide planning, architectural, interior design and landscape services for the new development.
The six-story apartment community, which was purchased by the developer in 2005 for $2.7 million, will be located on a 2.5-acre site at the corner of North Orange Avenue and Marks Street in downtown Orlando. Consisting of 247 one- and two-bedroom apartment homes, the plan also features 10,000 square feet of neighborhood retail—including a restaurant and health club. In addition to the 390-space parking garage, the on-site features include a large interior courtyard with a pool. The firm has not released an estimated cost of the project, but according to the Orlando Business Journal, based on similar apartment projects in the area, the cost would be around $35.9 million and would create up to 360 construction jobs.
Baker Barrios is also the lead architect for the Second Harvest Food Bank’s new $15 million, 100,000-square-foot headquarters in Orlando. Set at the intersection of Old Winter Garden Road and Mercy Drive in Orlando, the new location will triple the Food Bank’s current distribution space and will allow it to offer an additional 1 million meals to children each year.
The new energy-efficient facility will feature a second-floor mezzanine that will unite office space with the 100,000-square-foot distribution center. Baker Barrios will be assisted in this project by a design team that includes Burke Hogue Mills Architecture for interiors, Brasfield & Gorrie General Contractors and TLC Engineering. The Second Harvest Food Bank’s headquarters is slated for completion in 2013.

