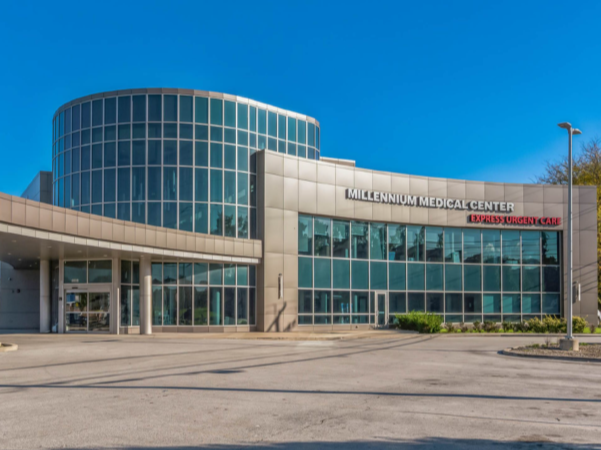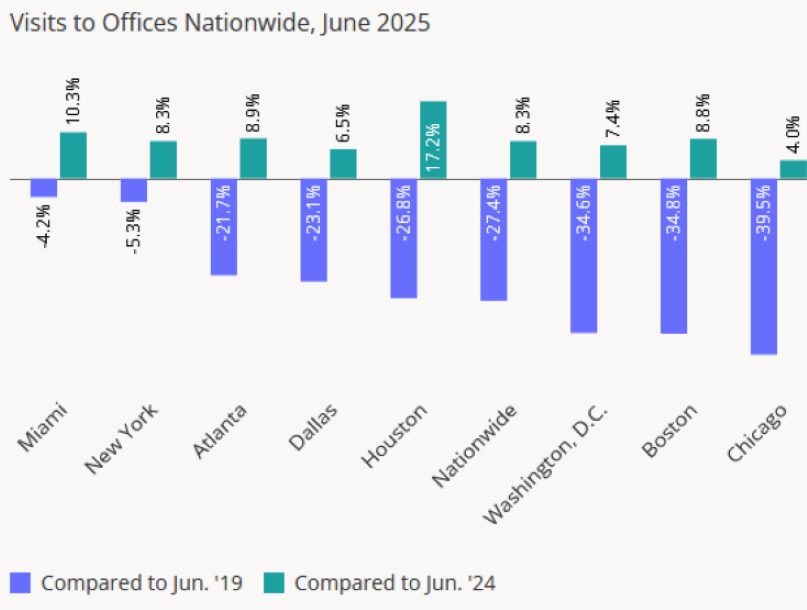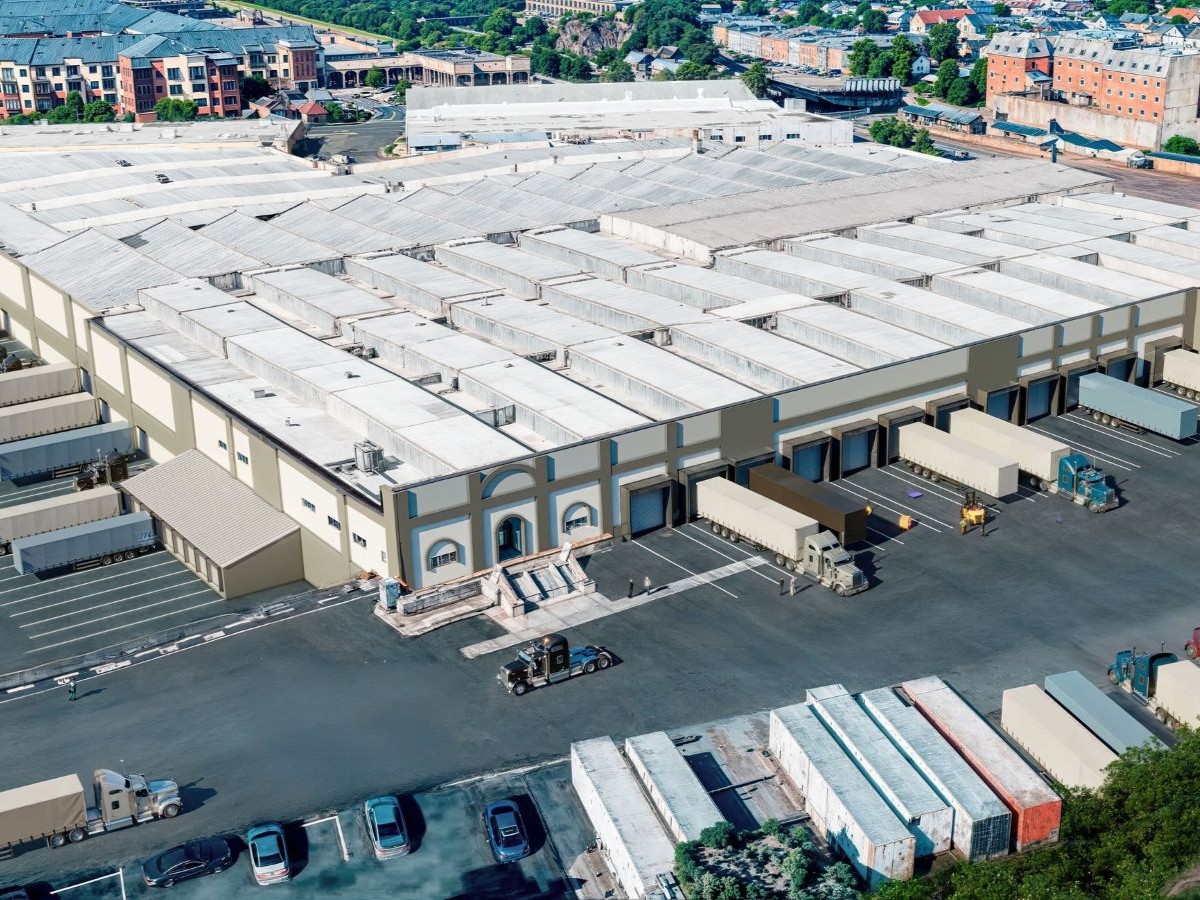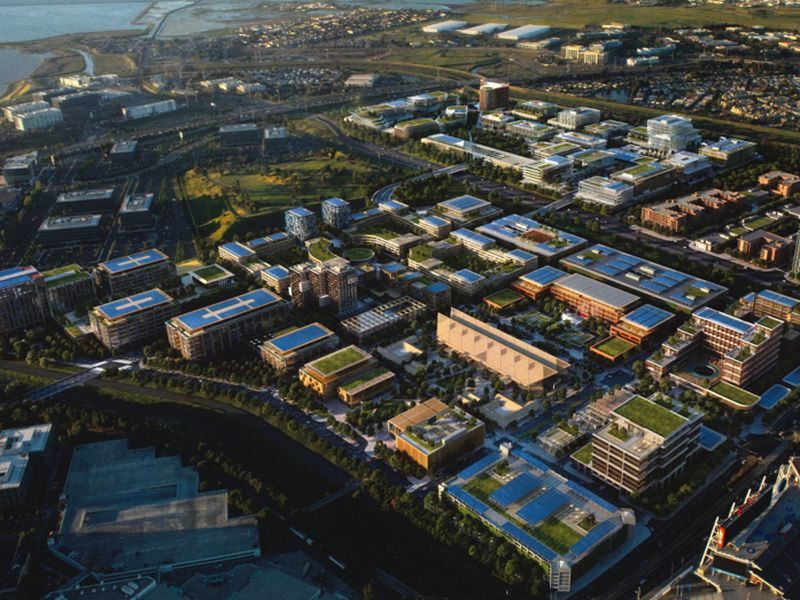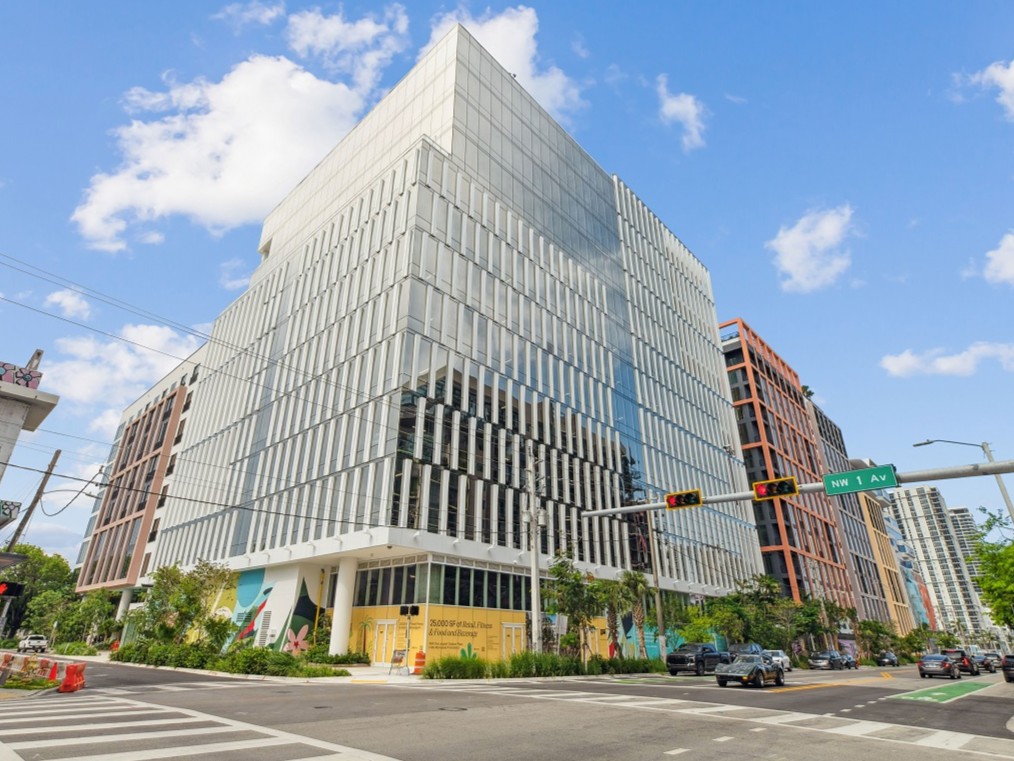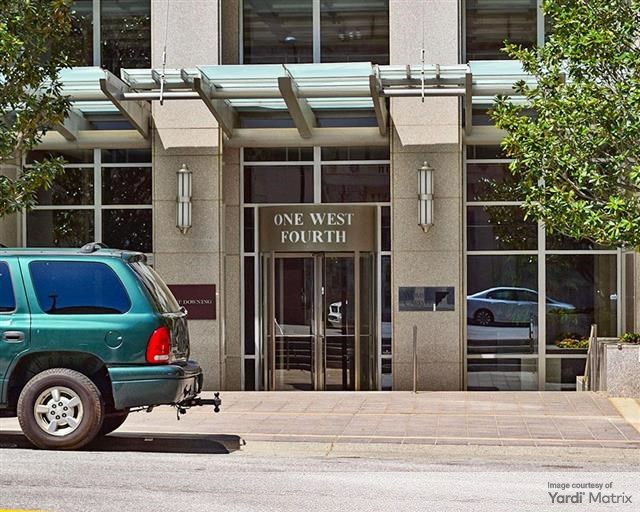ASU’s Newest Facility is on its Way
By Alex Girda, Associate Editor Arizona State University is closer to unveiling one of its newest real estate investment, McCord Hall, according to the Phoenix Business Journal. The W.P. Carey School of Business is set to be the beneficiary of one [...]
By Alex Girda, Associate Editor
Arizona State University is closer to unveiling one of its newest real estate investment, McCord Hall, according to the Phoenix Business Journal. The W.P. Carey School of Business is set to be the beneficiary of one of the university’s most impressive buildings yet, a structure that will be mostly comprised of classrooms and learning facilities. The project is expected to be completed within two years.
The School of Business is one of the largest divisions of ASU as it counts about 11,000 students in both graduate and undergraduate programs. Boasting 129,000 square feet, the new building will lighten the load the school’s current two facilities handle. The project will provide 10 tiered amphitheater-like classrooms, a number of 40 team study rooms and four flat configured classrooms, as well as a career center, graduate student lounges, outdoor assembly areas and conference facilities, PBJ reports.
The project is headed by architecture firm Kohn Pedersen Fox Associates of New York, with Tempe-based RSP Architects Limited. General contracting duties are being handled by local company DPR Construction. The total cost for the two-wing academic facility stands at $57 million making it one of the larger investments of its kind in the Phoenix metro area. It will also generate 480 local construction and engineering jobs as well as a total of 1,150 jobs over the different phases of the development.
Environmentally friendly technologies will be used in the process with the end result using 30 percent less water as well as 35 percent less energy than conventional constructions. The Business Journal also reports the fact that a rooftop solar array will return power to the grid.

