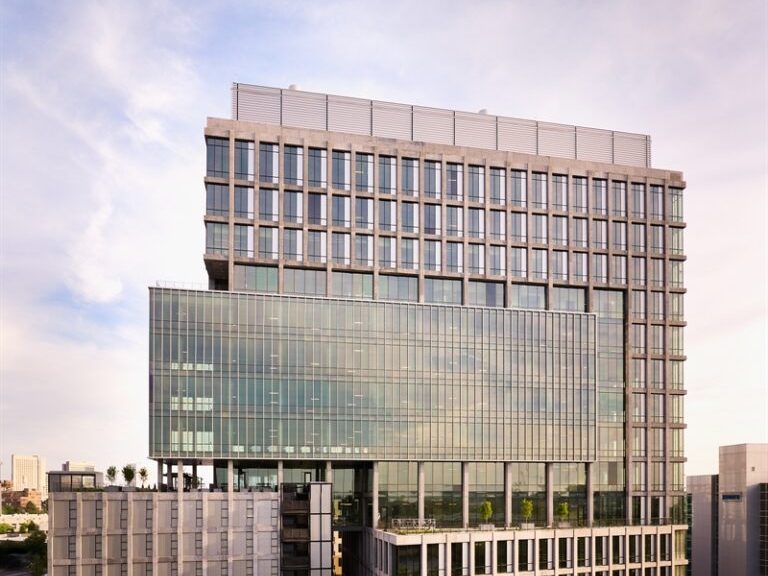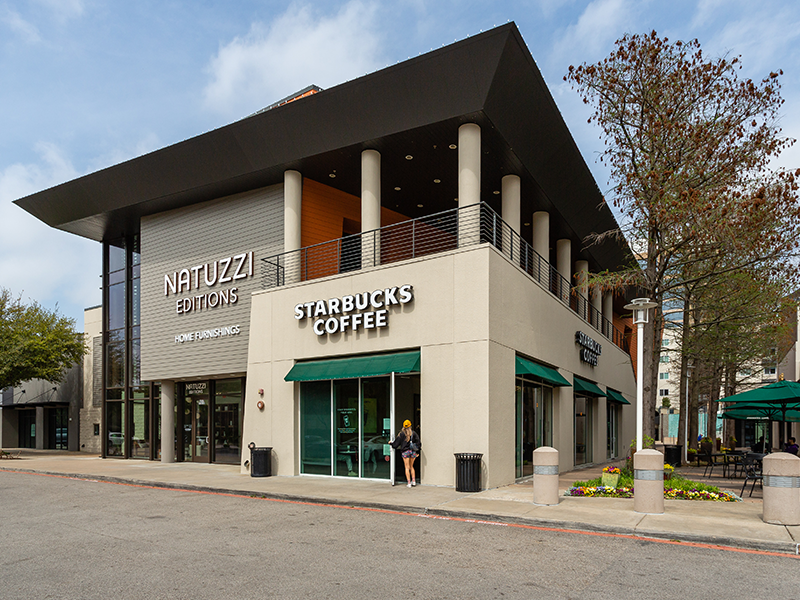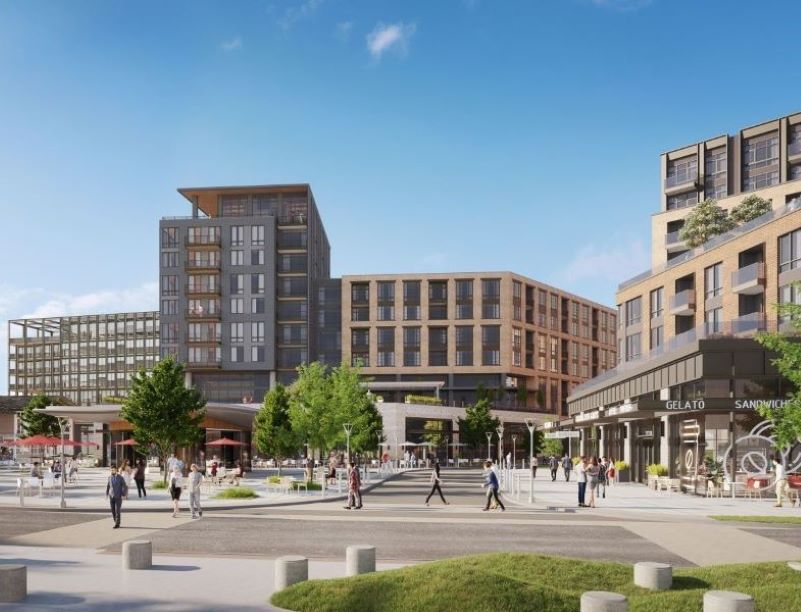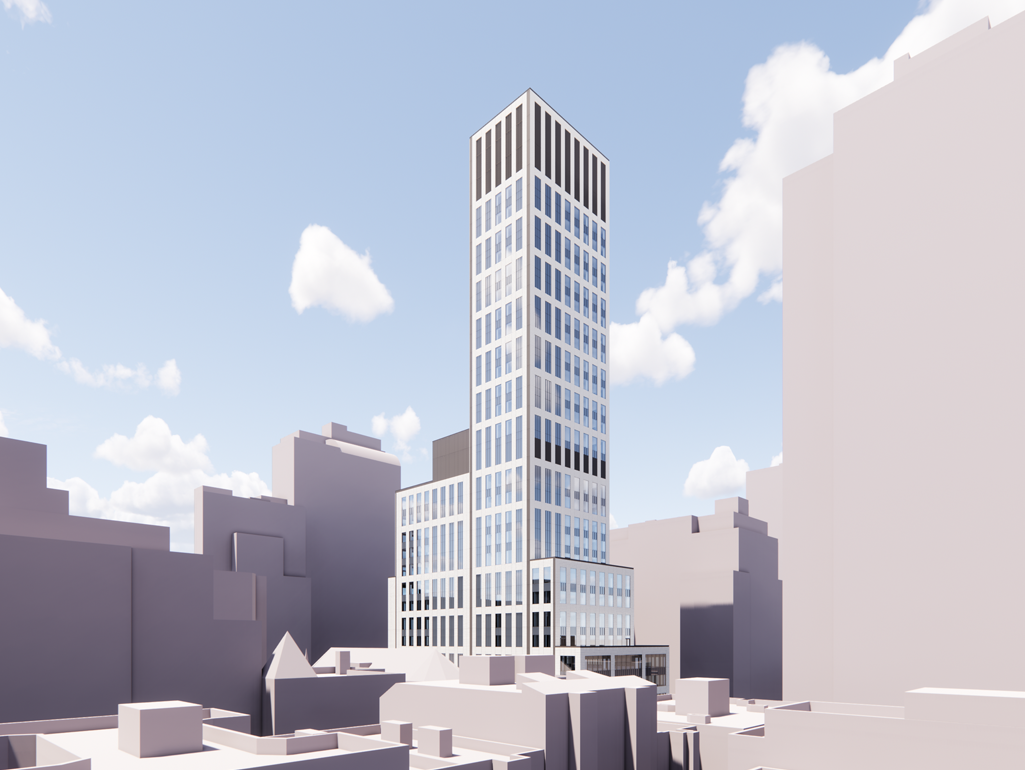Alatus Submits Plans for 40-Story High-Rise in Downtown Minneapolis
Minneapolis-based developer Alatus LLC has submitted preliminary plans to the city to develop a 40-story residential tower in the St. Anthony Falls Historic District.
By Ioana Neamt, Associate Editor
 Minneapolis-based developer Alatus LLC has submitted preliminary plans to the city to develop a 40-story residential tower in the St. Anthony Falls Historic District. According to the Minneapolis/St. Paul Business Journal, the development project was a last-minute addition to the July 31st Minneapolis Planning Commission’s Committee of the Whole meeting.
Minneapolis-based developer Alatus LLC has submitted preliminary plans to the city to develop a 40-story residential tower in the St. Anthony Falls Historic District. According to the Minneapolis/St. Paul Business Journal, the development project was a last-minute addition to the July 31st Minneapolis Planning Commission’s Committee of the Whole meeting.
The property is located in the St. Anthony Falls Historic District, which houses the main buildings that helped turn Minneapolis into the nation’s most important milling center.
The development site is currently occupied by the Washburn-McReavy Funeral Chapel and the St. Anthony Athletic Club. Developer Alatus has signed purchase agreements for both properties and intends to remove them from the site to make room for a 325-unit residential tower. Alatus will develop the proposed project in partnership with Dallas-based Humphreys & Partners Architects.
According to the preliminary plans, the developer also intends to build 10 to 12 walk-up townhome units to line the lower levels of an adjacent parking ramp. Additionally, the development plan includes 7,000 square feet of restaurant space, green space and a public plaza. The total development site consists of approximately 35,000 square feet and is expected to boost retail and residential activity in the neighborhood. Project developer John Fletcher told Twin Cities Business that the company has not yet decided whether the tower will feature apartment units or condos.
Alatus’ latest high-rise is one of many residential projects completed or proposed in the Minneapolis area. The projects up for debate at the July 31st meeting also included The Encore, a 122-unit apartment project developed by Minneapolis-based Sherman Associates; the five-story, 117-unit Prospect Park Hotel developed by Tushie Montgomery Architects; and an eight-story, 24-unit project proposed by local developer Curt Gunsbury.
Rendering courtesy of Alatus, Humphreys & Partners Architects







You must be logged in to post a comment.