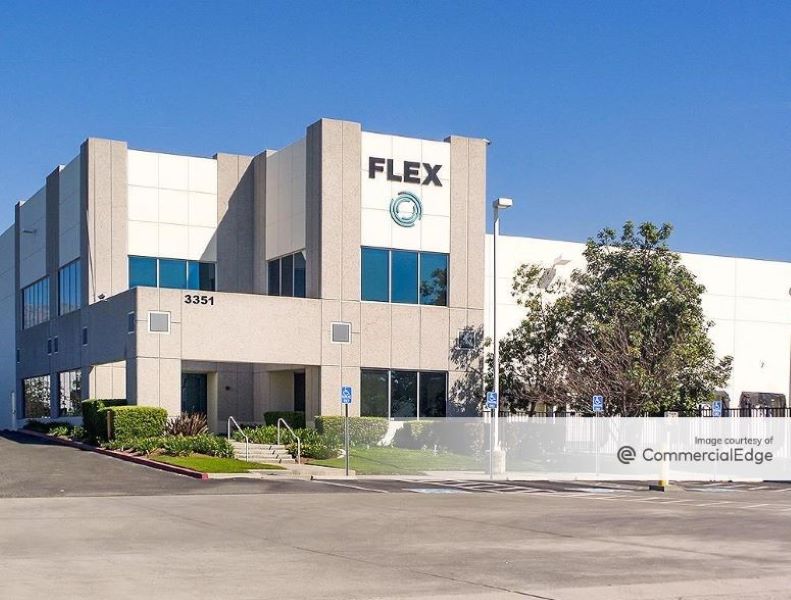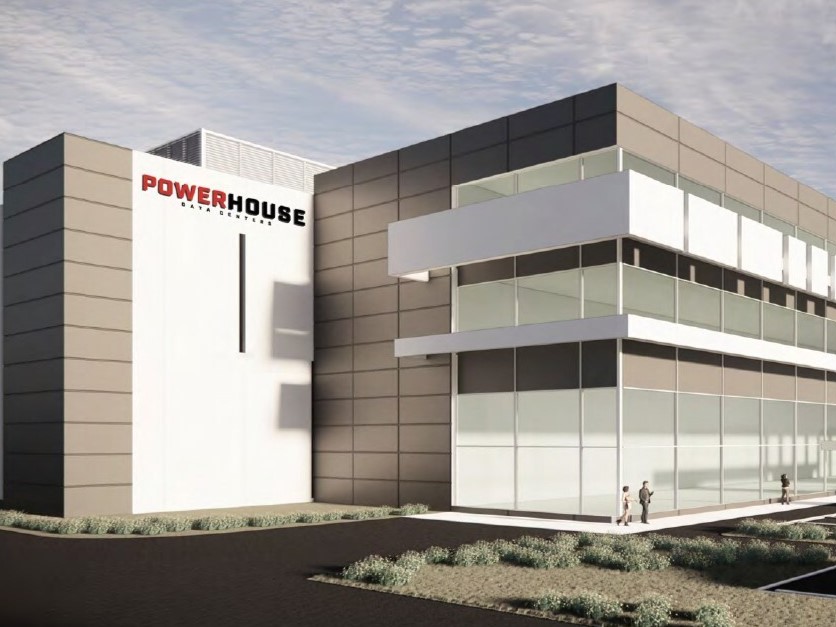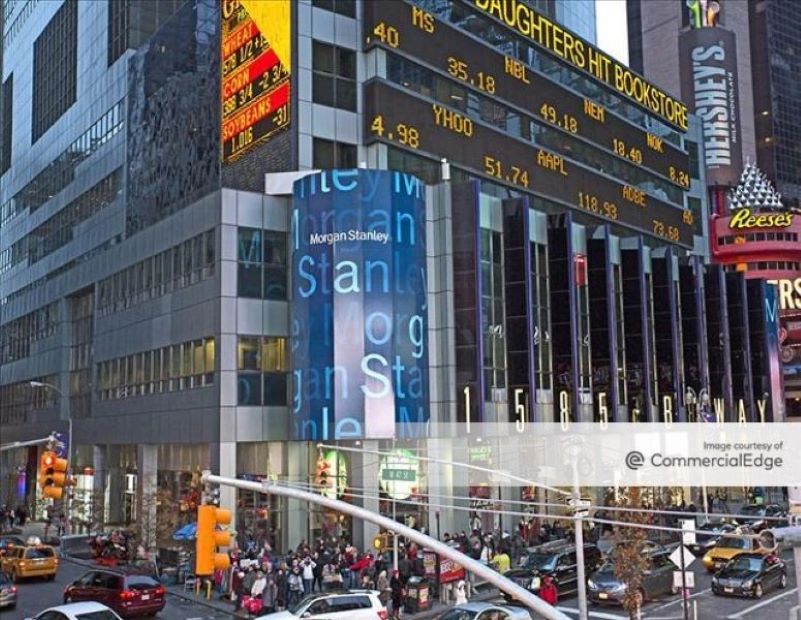A&D Input Greases Wheels for Tougher Deals
To succeed in both up markets and down markets, savvy owners and top commercial brokers are coming up with creative ways to better position their offerings.
By Roger Marquis
 The world of commercial real estate sales and leasing is extremely competitive, to put it mildly. To succeed in both up markets and down markets, savvy owners and top commercial brokers are coming up with creative ways to better position their offerings. Many are partnering with architecture and interior design specialists in their building types to gain a unique advantage, especially in the world of office properties and workplace leasing. The approach, results show, holds promise for a range of buildings and spaces—including those properties that have, um, “issues.”
The world of commercial real estate sales and leasing is extremely competitive, to put it mildly. To succeed in both up markets and down markets, savvy owners and top commercial brokers are coming up with creative ways to better position their offerings. Many are partnering with architecture and interior design specialists in their building types to gain a unique advantage, especially in the world of office properties and workplace leasing. The approach, results show, holds promise for a range of buildings and spaces—including those properties that have, um, “issues.”
Let’s admit it. The shiny new Class A office spaces just entering the market, many with floor-to-ceiling views and open, almost column-free floorplates, don’t challenge real estate teams very much. But prospective lessees often have instant objections to the older, non-Class A office properties in the portfolio. The first things they notice (and complain about) include the lack of views and daylight, the low ceilings and intrusive columns seen in many older commercial structures, and—in some properties—awkward shear walls and wind bracing in the middle of otherwise valuable floor areas. While the square footage may match the prospect’s needs, they get hung up on the soft benefits of aesthetics and functionality.
There are plenty of ways to make these buildings and spaces work but getting prospective lessees to see their potential can make it a difficult double-sell. First, will you consider this space at all? And if so, could we analyze it on paper to other comparables? To get to the second step, brokers and building owners must bring new creativity to their deal making.
For that injection of vision and inventiveness, enter the workplace design experts. Top real estate firms are more frequently partnering with commercial architects and workplace interior designers, often surprisingly early in the sales process. Their contention is the soft skills of the workplace creatives can often help owners and brokers increase their odds of leasing older, non-Class A spaces. Those firms succeeding in the dynamic office and workplace markets understand how to blend end-user consulting, business savvy and design innovation into valuable facility solutions. It’s a kind of resourcefulness that complements the market knowledge and sales proficiency that commercial marketing and brokerage groups already master.
Across the United States, leading property managers and brokers have tapped into this trend. The leading dealmakers create alliances with certain architecture and interiors providers, earning on-call creative insights and workplace best-practices they can overlay for a given prospect transaction. Often these partnerships address ways to reinvent or reimagine a potential workplace that takes the end-users client beyond the immediate flaws and defects to see how the building and spaces solve work processes or deliver on specific performance needs—without the Class A cost that could break the budget, of course. Weapons of choice in these battles include layout analysis, renderings and sketches, and even case studies of comparable tenants or situations. In a few cases, study models, site walk-throughs and even virtual-reality (VR) fly-throughs have been used to capitalize on the design partner’s expertise in workplace strategies, end-user needs and qualitative performance expectations.
Exploiting the A&D Advantage
While many of these approaches are well-kept secrets by leading property owners, others are simply good practices available through a workplace architect or designer’s involvement. The A&D perspective can complement the core real estate professional services in many ways, including:
- Floorplate review. Evaluating a commercial building’s layout, structural elements and other architectural features can solidify use options and potential workplace applications. The basic floorplan review highlights more obvious challenges such as multiple columns, unusual room shapes and other factors that contribute to a building’s challenges for an efficient layout. A more comprehensive view can overlay amenity considerations and quality-of-life benefits.
- In-depth analysis. An even closer look is valuable to reveal subtle and often more critical insights. The potential of architectural interventions to compensate for the idiosyncrasies of a building’s floorplate and fenestration may not be readily evident. For example, planning depth—the dimension from the outside core wall to the window wall—should be studied and ultimately sold as a key benchmark. Planning depth is important to understanding the building’s efficiency: If it’s under 35 feet, the depth will tend to limit the ability to accommodate needed offices and workstations. On the other hand, ample planning depths of more than 35 feet can more than compensate for other perceived inefficiencies such as multiple columns and odd floorplate shapes.
- Client program studies. Commercial architects and workplace designers can also shed light on how much space is needed for a prospective tenant company’s program and specific uses, such as collaboration spaces, high-intensity office needs such as call centers, and amenity and conference areas. With these studies, property owners and brokers can help prospective clients see how additional rentable square feet may not equate to truly usable, ample space in every situation.
While each case is unique when it comes down to specifics, prepping the sales process should start with a few of these key tools and examples from related lessee experiences. It is also important in the pre-sales process to identify specific issues—such as tight column spacing, large column enclosures, low beams or floor-to-floor heights, and lack of windows or small windows—and determine ways not to dodge these limitations but to flip them into opportunities that can address the prospective lessee’s specific needs and concerns.
Key into Deal Success
There are many ways to achieve success in sales and leasing, and many ways to win the game with a portfolio of older commercial buildings. In a market with more discriminating office tenants and users, we’ve seen how the A&D community helps bolster workplace solutions with tactical creativity—and creative tactics. The hotter the market, the more essential they are.
Yet there are still brokers and commercial property firms that need help. Their unfamiliarity with some of these tactics often stems from a lack of time and resources, not a lack of interest. That’s why the workplace architect and interiors strategists have been such a boon. They arrive armed with tools and even solutions—such as applying open-space planning, minimizing private offices and partitions, using interior glass walls, or eliminating dropped ceilings—and a keen eye for end-user preferences and needs. The workplace architect/designer ally can also bring in successful furniture solutions that a favored today and that apply well to tricky and awkward spaces, such as using alternatives to traditional, high-paneled cubicles.
Overall, brokers and property managers who are aware of these tactics tend to do well in these super-competitive markets. The workplace design ally—bringing on creative vision tempered by essential analytical skills and experience—should be a prerequisite for the commercial marketing and sales processes. A look at recent leasing and sales wins prove the point, but it’s in our close relationships with top U.S. brokers that our value comes shining through.
Roger Marquis is director of client relations and business development with Spacesmith, an architecture and interior design firm based in New York City and Hudson, N.Y.







You must be logged in to post a comment.