Seattle Mixed-Use Project Combines Storage and Craft-Work Lofts
The $17.7 million expansion of the Rainier Storage & Work Lofts in Seattle will bring 59,500 square feet of self-storage space and 65,300 square feet of craft-work space.
By Adriana Pop, Associate Editor
Seattle–A seven-story mini-warehouse with custom craft spaces and parking for 112 cars will soon rise at the site of the former Rainier Brewery in Seattle.
Located at 3250 Airport Way S., the project is considered the second phase of Rainier Storage & Work Lofts, which includes work lofts, live-work lofts, commercial space, glass blowing facilities, a gallery and mini-storage.
Expansion plans call for 59,500 square feet of self-storage space and 65,300 square feet of craft-work space, the Daily Journal of Commerce reported. Construction is estimated at $17.7 million.
The project features two levels of grade and below grade parking and approximately 7,400 square feet of ground floor retail fronting Airport Way. The building’s second, third and fourth floors will feature mini-storage space and craft rooms, while the upper floors will be exclusively dedicated to craft space. The fifth floor will also include a courtyard with several walkways leading to a pond and fountain.
City documents indicate that the property is owned by Patrick Reilly, president & CEO of Seattle-based Urban Self Storage. Anderson Construction Group and LDG Architects are also partners in the project.
Urban Self Storage, which owns approximately 60 facilities in Arizona, New Mexico, Oregon and Washington, also operates Urban Storage @ Rainier Brewer, which is located on the same block as the Rainier Storage & Work Lofts project.
Image courtesy of Rainier Storage & Work Lofts

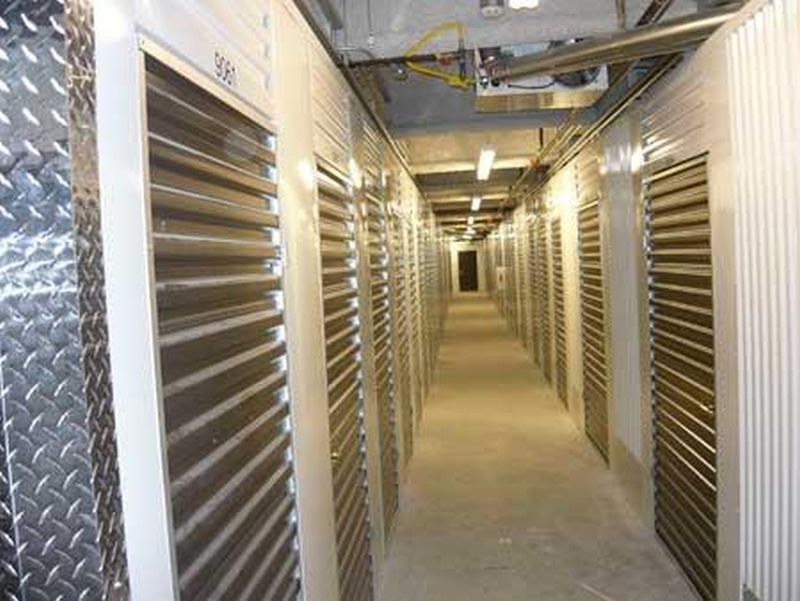

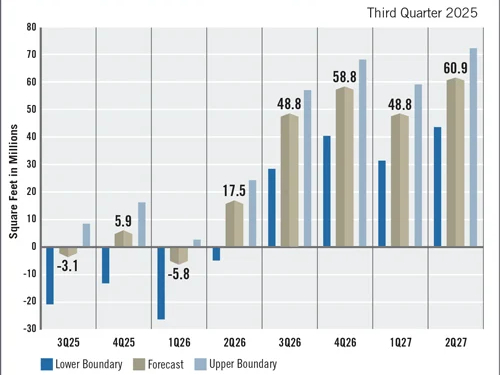
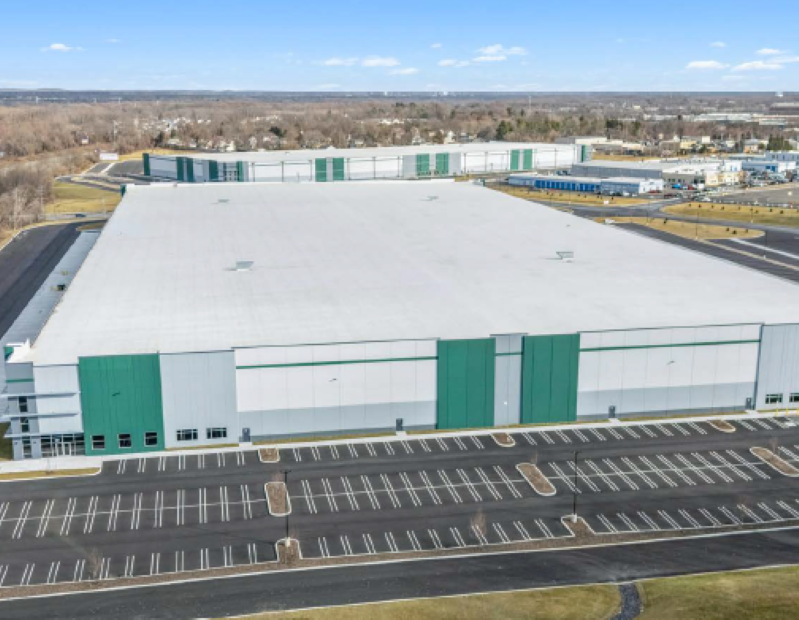
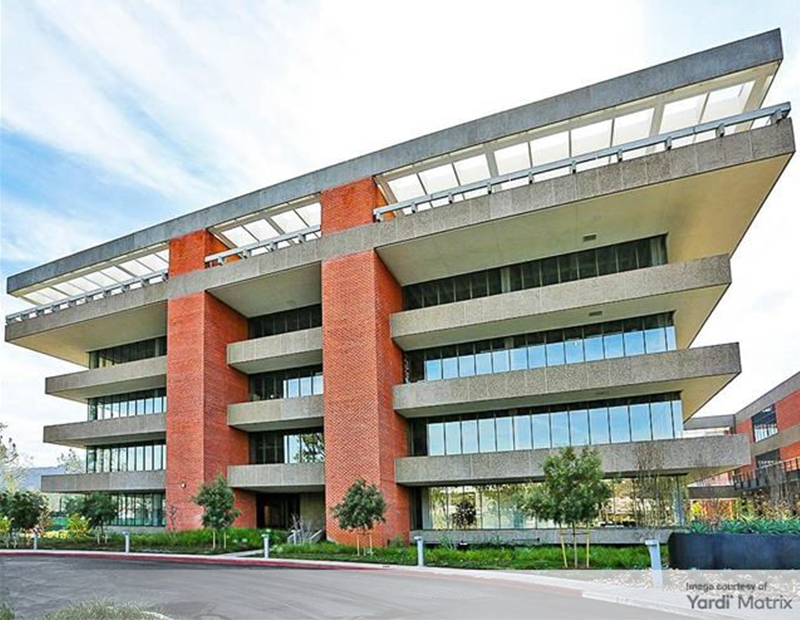
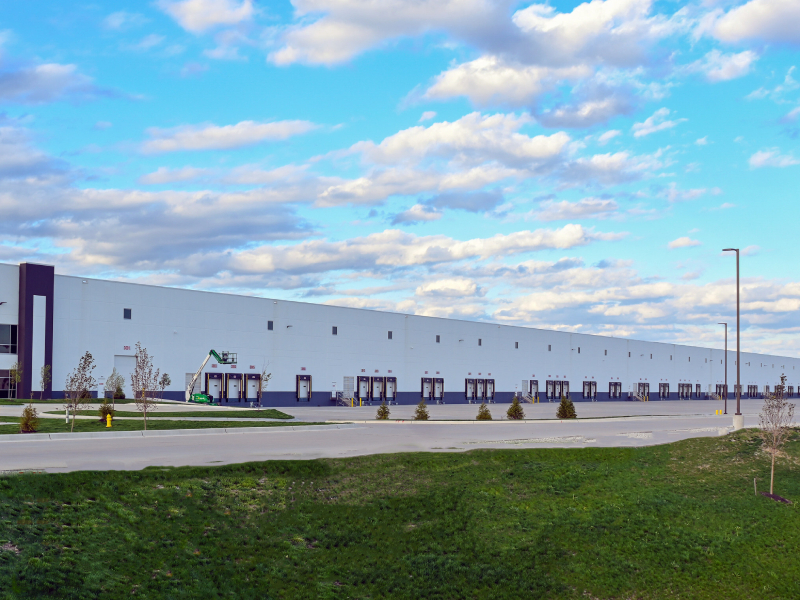
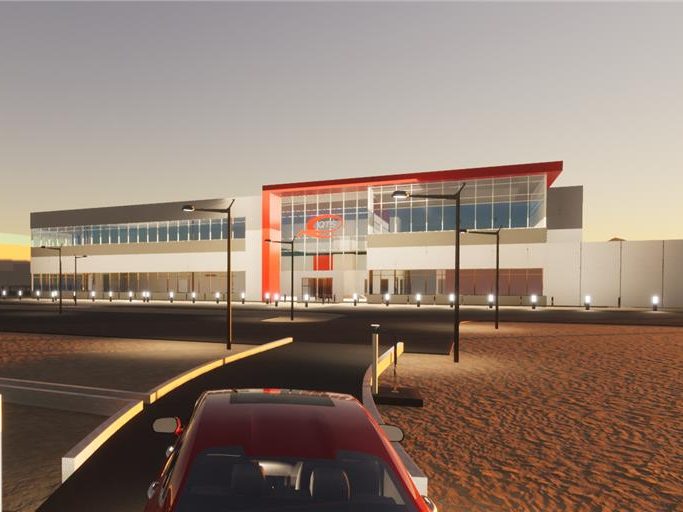
You must be logged in to post a comment.