50-Story Tower Proposed as Part of NYC Seaport Redevelopment
One month after breaking ground on an upscale mall at Pier 17 at Manhattan’s historic South Street Seaport, The Howard Hughes Corp. is proposing more redevelopment at the site, including a new marina and a mixed-use 50-story hotel and apartment tower.
By Gail Kalinoski, Contributing Editor
One month after breaking ground on an upscale mall at Pier 17 at Manhattan’s historic South Street Seaport, The Howard Hughes Corp. is proposing more redevelopment at the site, including a new marina and a mixed-use 50-story hotel and apartment tower.
The developer also unveiled plans to restore the historic Tin Building into a food market, replace the rotting wooden platform piers adjacent to Pier 17 and improve the flood-prone area that suffered severe damage in last year’s Superstorm Sandy. Howard Hughes Corp. added its final proposal, which will include a plan to help the struggling Seaport Museum and the sailing ships at Pier 17, no details were provided.
The tower would help finance the infrastructure improvements and restorations. A timetable and estimated costs were not released because the plan must go through a land use review and will need approval by the New York City Landmarks Preservation Commission and City Council, according to a company spokesperson. The developer expects to begin seeking the various city approvals in early 2014.
But at least one group is not in favor of the current proposal. The Seaport Committee of Community Board 1 in lower Manhattan voted Tuesday night against the proposed tower after representatives of the developer and its architect, SHoP Architects, presented the plans at a meeting, according to DNAInfo.com. The meeting was described as heated with many in the audience saying the proposed tower would be too big and out-of-place in the seaport setting.
The Howard Hughes Corp. would need a zoning change to build the tower as proposed. Part of its plan would be to demolish the empty New Market building on the north side of Pier 17 for the tower, according to The New York Times. Current zoning would allow an additional 700,000 square feet of development and a 350-foot-tall, 100-foot-wide tower on the New Market site, the developer said. It is proposing 670,000 square feet of zoning floor area and a narrower, 600-foot-tall tower on the site.
“The re-envisioned Seaport District will be a vibrant, highly-engaging area while providing a critical catalyst for the revitalization of lower Manhattan,” David Weinreb, CEO of The Howard Hughes Corp., said in a news release. “We are creating a one-of-a-kind experience incorporating the best that New York has to offer in entertainment, culture, shopping and dining in a development that is economically viable while effectively meeting the needs of the neighborhood and showcasing the Seaport as a treasured part of New York City’s past and future.”
Part of the plan includes better protection for the Seaport Historic District and surrounding Front Street neighborhood from storms such as Sandy. The developer’s plans include raising the Tin Building out of the flood plain and implementing flood mitigation measures west of the FDR Drive.
“The revitalization of the South Street Seaport is instrumental for bringing New Yorkers back to the area after Superstorm Sandy,” Nancy Ploeger, president of the Manhattan Chamber of Commerce, said in a prepared statement. “This project will help turn the Seaport into a destination that New Yorkers can be proud of once again.”
On Oct. 17, the developer took a big step toward that goal when it broke ground on the new Pier 17 retail, entertainment and dining venue that is estimated to cost at least $200 million. The old mall on the site is being demolished and replaced with a multi-tiered glass structure consisting of about 365,000 square feet of space. Expected to open in 2016, it will also feature a rooftop that will have a restaurant, two outdoor bars and an amphitheater.

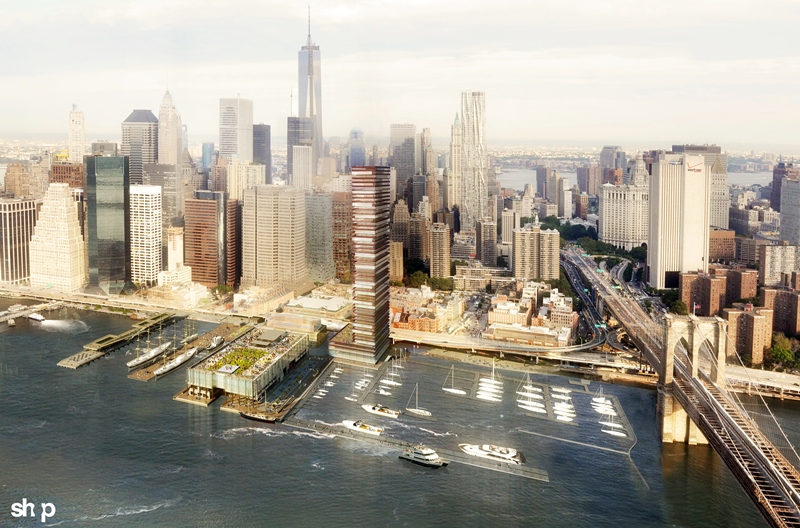
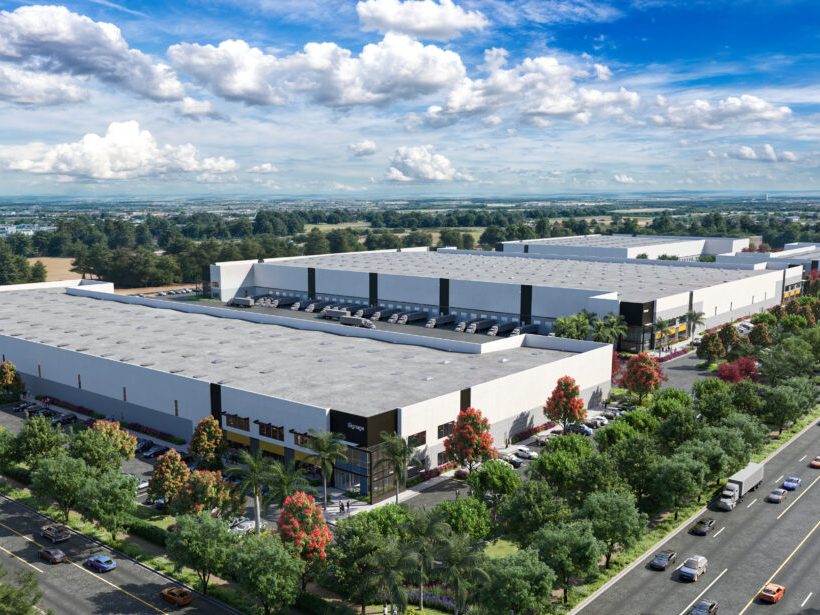
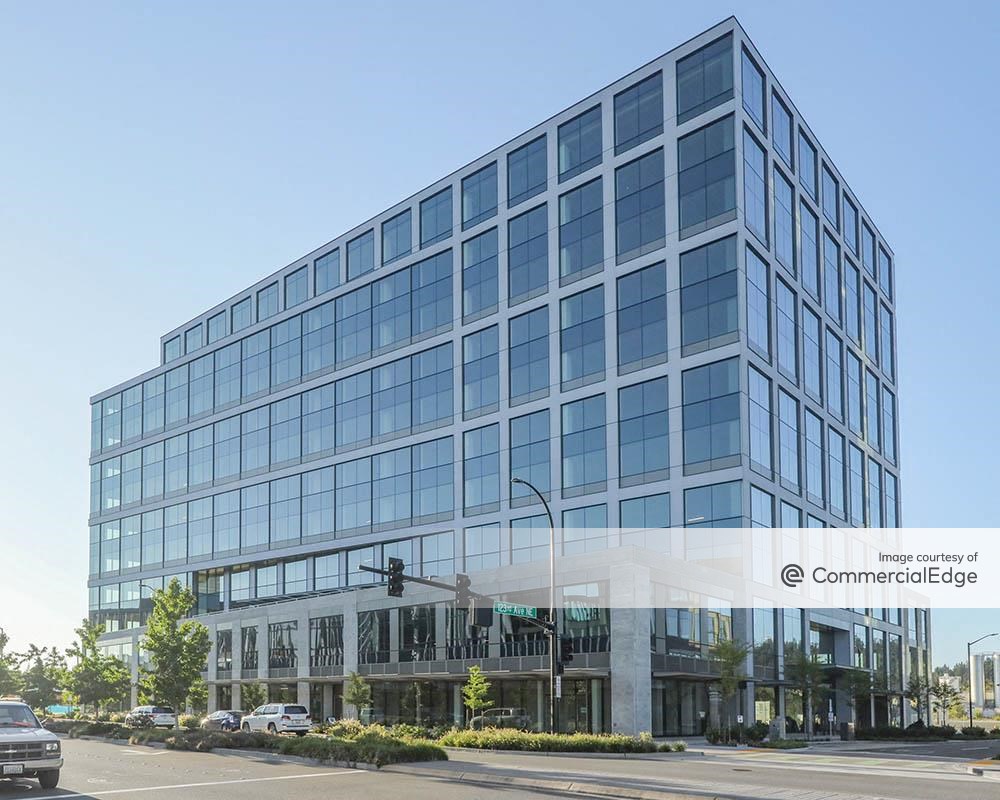
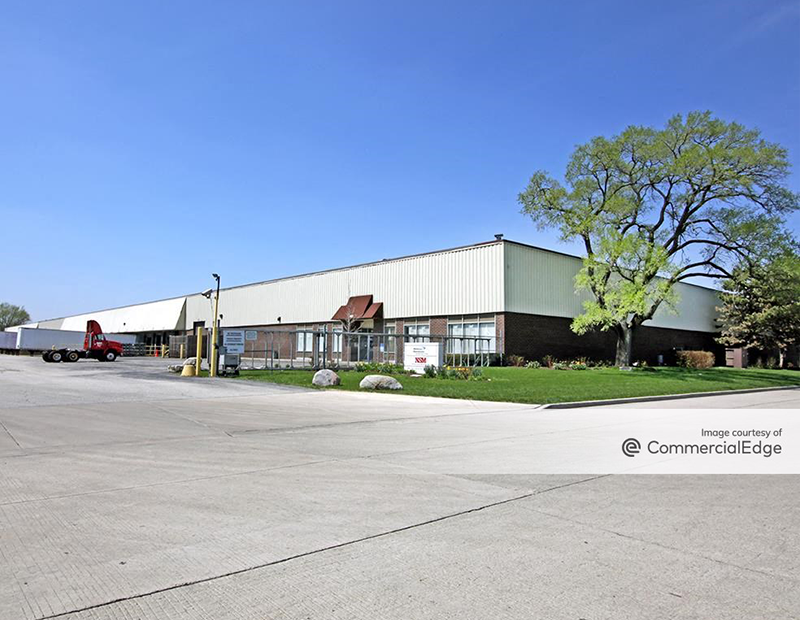
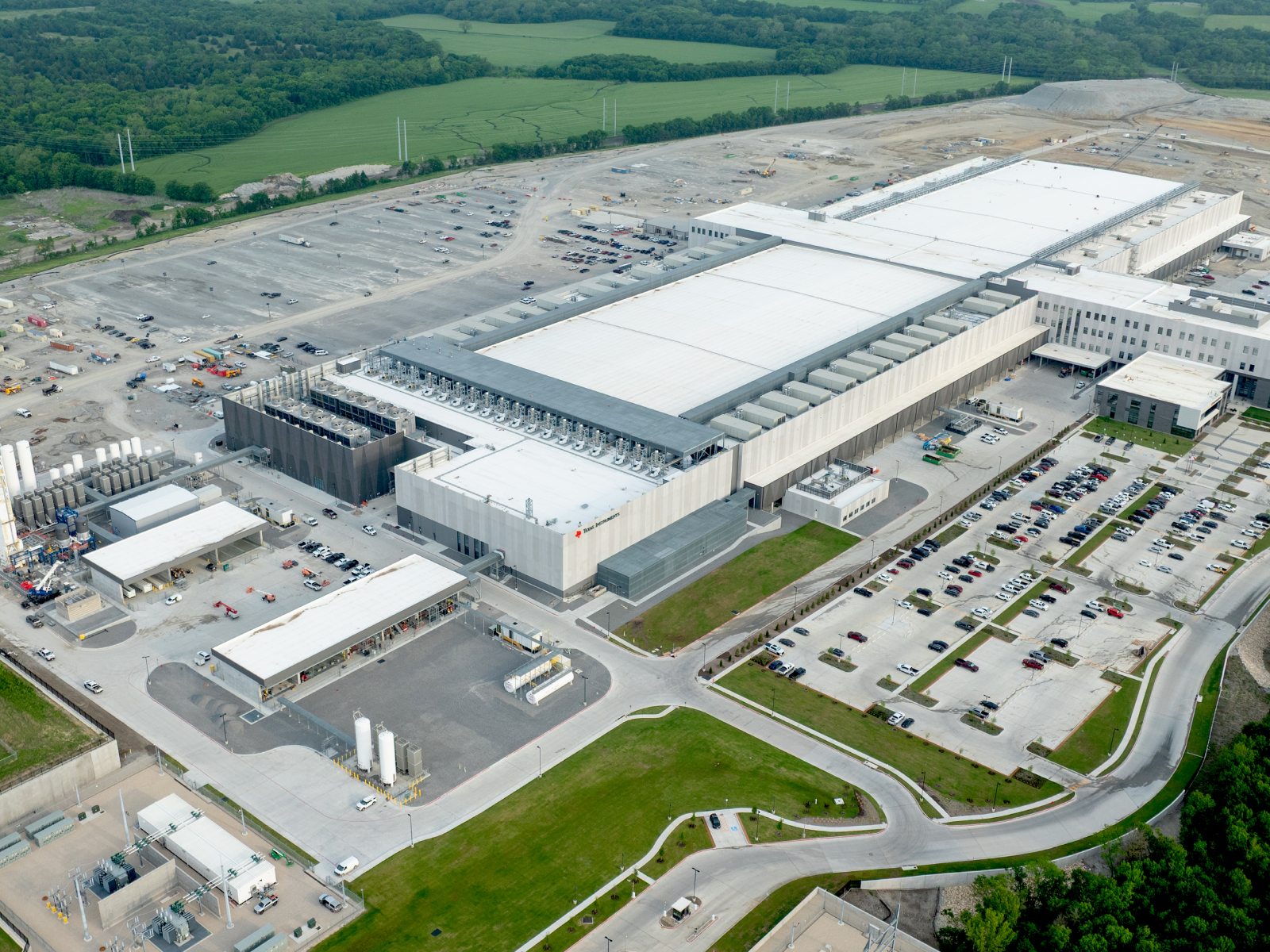


You must be logged in to post a comment.