$300 Million Mixed-Use Development Planned for Roxbury
P-3 Partners, LLC, a collaboration between Elma Lewis Partners, LLC (ELP) and Feldco Boston, LLC (Feldco), recently revealed plans for a 1 million mixed-use development in Boston’s Roxbury neighborhood, on a vacant plot at the southeast corner of Tremont Street and Whittier Street. The roughly 8-acre parcel is part of Mayor Thomas Menino's ambitious plan for Roxbury, according to data from the Boston Redevelopment Authority (BRA), which has the final word on the project.
By Veronica Grecu, Associate Editor
P-3 Partners, LLC, a collaboration between Elma Lewis Partners, LLC (ELP) and Feldco Boston, LLC (Feldco), recently revealed plans for a 1 million mixed-use development in Boston’s Roxbury neighborhood, on a vacant plot at the southeast corner of Tremont Street and Whittier Street. The roughly 8-acre parcel is part of Mayor Thomas Menino’s ambitious plan for Roxbury, according to data from the Boston Redevelopment Authority (BRA), which has the final word on the project.
The Tremont Crossing development was designed by local architectural firms Gund Partnership and Stull and Lee Incorporated and includes a mix of retail, office and housing facilities that, together, aim to boost the quality of life for both businesses and residents in the neighborhood.
As per the Project Notification Form submitted for approval with the BRA, the $300 million Tremont Crossing project includes 500,000 square feet of large-format retail space, 50,000 square feet of smaller shops and restaurants along Tremont Street, a 9-story tower with 200,000 square feet of Class A office space, 58,000 square feet of cultural space that will host a new museum for the National Center for Afro-American Artists, an 592-000-square-foot multi-level parking facility for 1,700 vehicles and a large public plaza with sculptures, outdoor seating space and lush landscaping. An 11-story residential tower will include 240 one-bedroom and two-bedroom rental units; most of the apartments will be leased as market rate, while 15 percent will be affordable.
In accordance with the BRA Green Building Program, Tremont Crossing was designed as a LEED certifiable complex. The project will incorporate a wide range of sustainable features such as low-flow faucets, sensor operated sinks and toilets, energy conservation and management systems, use of recyclable materials and low-VOC emitting adhesives, paints and other indoor chemicals.
If approved by the BRA, the project could kick off by fall 2013. Around 670 construction workers would be employed, while more than 1,700 permanent jobs would be required by the project’s retail and offices.
Rendering courtesy of P-3 Partners, LLC’s Project Notification Form


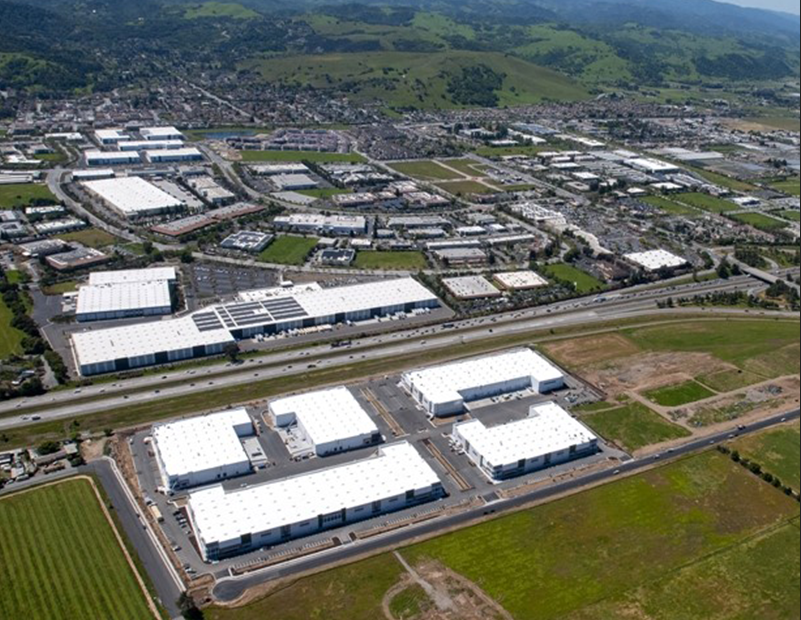
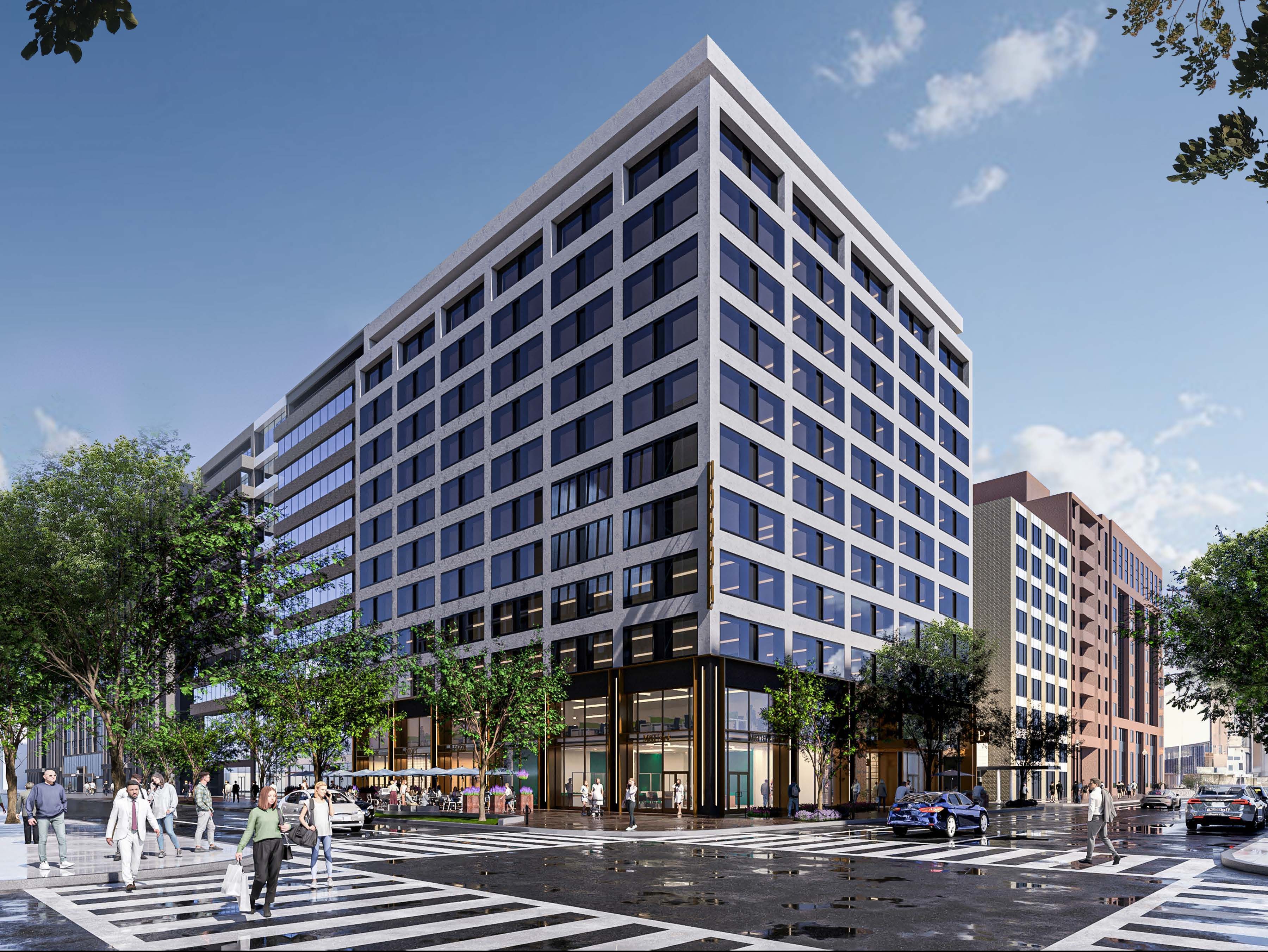

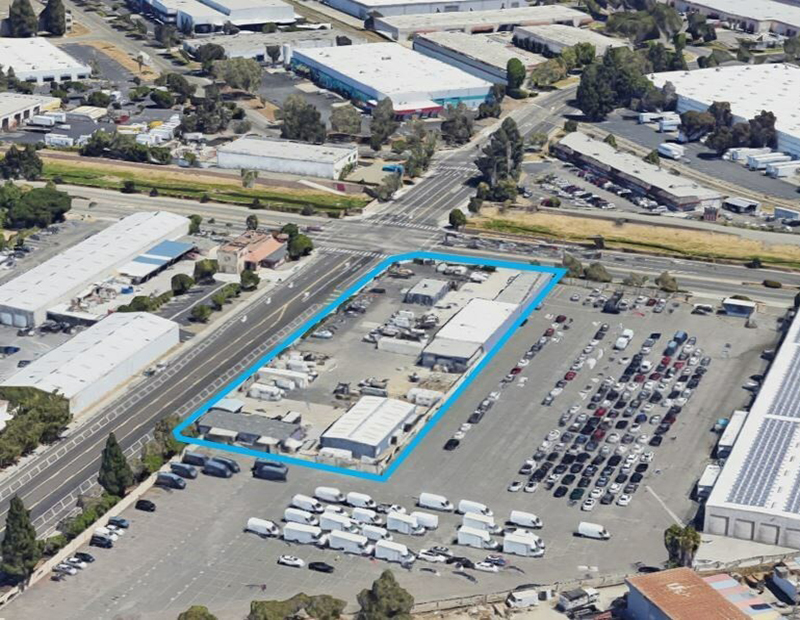
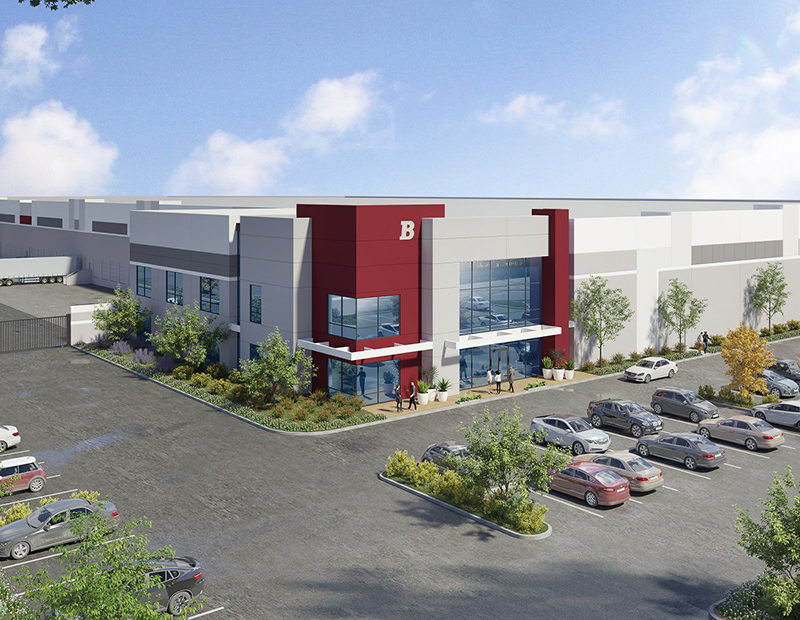
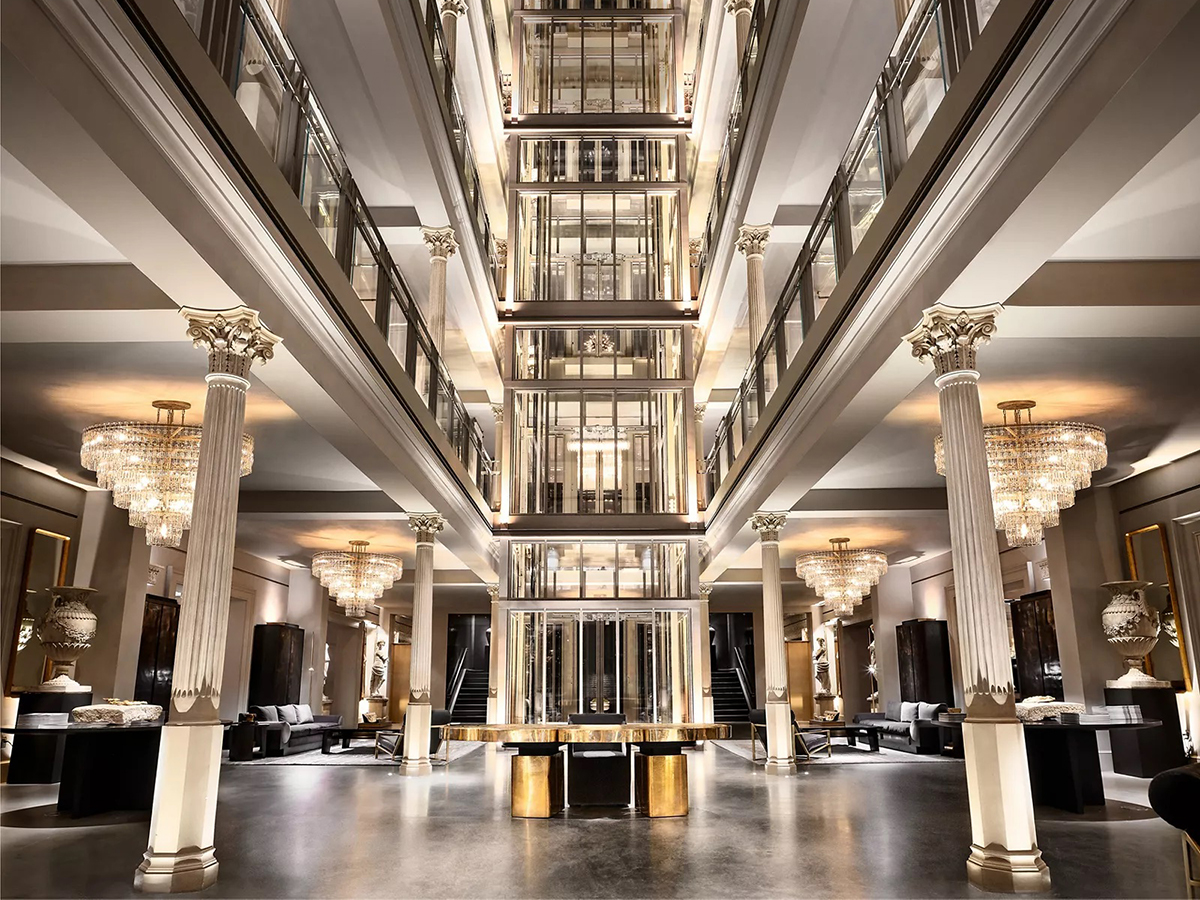
You must be logged in to post a comment.