3 Reasons Developers Prefer Adaptive Reuse to New Construction
Creative projects give new life to vintage properties.
By Nancy Crotti
Why go through the trouble and expense of transforming obsolete buildings for the 21st century, rather than starting from scratch?
Today’s developers are finding a host of reasons. Some mature, densely developed markets offer precious little land for new construction. Others present an opportunity to reinvigorate an underachieving zone between the city and its business-magnet suburbs. Then there are the abandoned factories within a stone’s throw of major roads and rail lines, and the attractively located suburban office complexes sitting vacant.
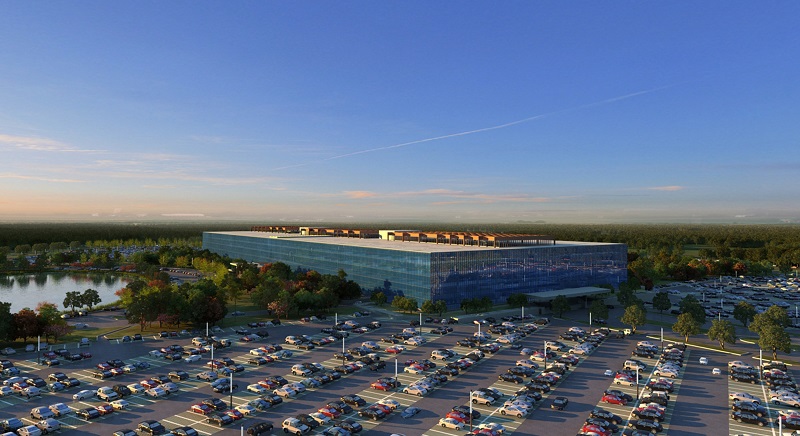
The newly named Bell Works will bring offices, retail, restaurants, medical services and more to Holmdel, N.J.
That last scenario was the story when Somerset Development set its sights on the former Bell Labs campus in its hometown of Holmdel, N.J. Unused since 2007, the 2 million-square-foot, 472-acre property had been well maintained by its owner, Alcatel-Lucent.
Early in the process, Somerset faced the challenge of winning support from residents and officials for its $200 million plan to convert the iconic Eero Saarinen edifice to a mixed-use complex and dedicate part of the site to housing.
Somerset was committed to honoring Saarinen’s vision and won historic designation for the property, explained Ralph Zucker, the firm’s president. Upgrades were necessary in order for the property to maximize appeal to prospective tenants. Somerset purchased “miles and miles and miles of glass” to add windows to the four interior buildings enclosed by a mirrored exterior, and renovated the pedestrian walkway that links those buildings.
Under its new name, Bell Works, the property will comprise offices, retail shops, restaurants, medical and professional services, day care, a sports complex and a gym. “We’ve created an urban vibe in a great suburban location,” Zucker said. “We’re giving the employees a reason to be here.”
Challenges in Charleston
A group of Utah-based investors faced a much different set of challenges when they set out to convert a vacant Navy hospital in North Charleston, S.C., to a county social services facility. The investors identified an opportunity to create infill between historic Charleston and the city’s rapidly expanding suburban business corridor.
Completed in 1972 on the site of the Charleston Naval Shipyard, the 398,000-square-foot hospital had been on government caretaker status since the base closed in 1996.
Financing posed one early hurdle when local banks passed on the unconventional $20 million project. The developers turned to UC Funds, an entrepreneurial balance-sheet lender based in Boston.
As with any vintage property, unwelcome surprises can surface in the course of adaptive reuse projects. Despite initial assurances that the former hospital’s HVAC system needed only a tune-up, the system failed a test late in the construction period. “Usually, it’s the first thing you do, and when we found it out, it was toward the end” of the process, recalled Jeremy Blackburn, the project’s co-developer. The problem required a $9 million fix that might have scuttled the project if not for the building’s favorable purchase price and a committed lender, he added.
Now known as Chicora Life Center, the property will gather scattered agencies into a Class A building located near major public transportation routes. And because the building stands in a federal Historically Underutilized Business Zone, Chicora Life Center’s investors are also in line for a tax break.
Peachtree Street Pioneer
Portman Holdings Inc. may be similarly eligible for tax incentives for its transformation of 230 Peachtree St. Having begun life as an office building in 1965, the 415,000-square-foot property is part of Peachtree Center, the 19.6 million-square-foot downtown Atlanta development, which is now being considered for historic designation. Portman had the rare advantage of input from the project’s architect: John Portman, the firm’s renowned 92-year-old founder. Last December, the revamped property opened with 290,000 square feet of office space and the 208-key Hotel Indigo Atlanta Downtown.
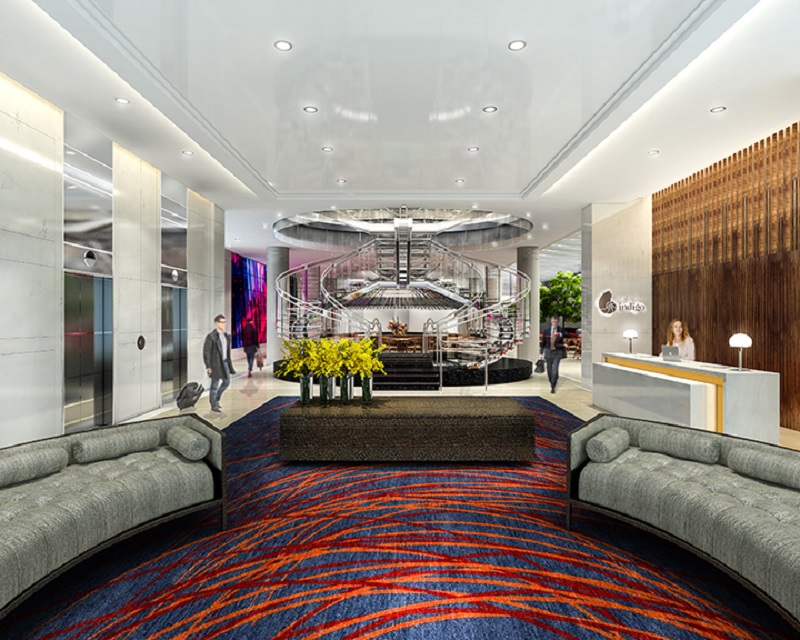
The new Hotel Indigo Downtown Atlanta is a highlight of Portman Holdings’ makeover of 230 Peachtree St.
On the design front, one challenge was to improve energy efficiency while keeping the original appearance of the building’s single-pane, gasketed windows. After consulting vendors, Portman decided to use existing channels in the precast concrete. The strategy could require less metal than originally expected and protect the concrete from further cracks and leaks.
Developers tend to select buildings for adaptive reuse that offer two main qualities: ease of translation to another purpose and potential to meet market demand, according to Charles Pinkham, Portman Holdings’ vice president of development.
“Trying to convert a residential building with low floor-to-floor heights and a very set mechanical system [to offices is] going to be almost impossible and cost-prohibitive,” added Portman architect Rob Halvorson. “We would advocate for our developer friends to look to office buildings to convert, rather than the other way around.”
Nor should owners fear adaptations that increase marketability, contends New York City-based architect Ariel Aufgang. To help light penetrate the core of a former Brillo factory in Brooklyn that was slated for conversion to apartments, the firm proposed removing 30 feet from the building’s rear. “That was a tough sell,” Aufgang noted.
To recapture some of the lost space, the firm designed a cantilevered, two-story glass penthouse. Of note, the addition is distinct in style from the historic portion. “The trend in the market right now is to restore and preserve the historic building and to not fake it on top,” Aufgang explained.
Adaptive reuse will almost certainly remain an attractive strategy for years to come. In a 2012 article for Design Intelligence, DLR Group CEO Griff Davenport predicted that existing buildings would account for 90 percent of construction during the next decade because they offer speed, sustainability and lower costs than ground-up construction.
Transit-oriented locations are frequently a good fit for adaptive reuse, noted Frank Romeo, president of Partner Engineering and Science in Eatontown, N.J. Old factories on railways or waterfronts can enjoy second lives as multifamily communities with first-floor retail, he explained. And these locations have special appeal to Millennials.
“This younger generation doesn’t want to drive cars,” Romeo said. “They all want to be near public transportation, and that’s where you find a lot of this property.”

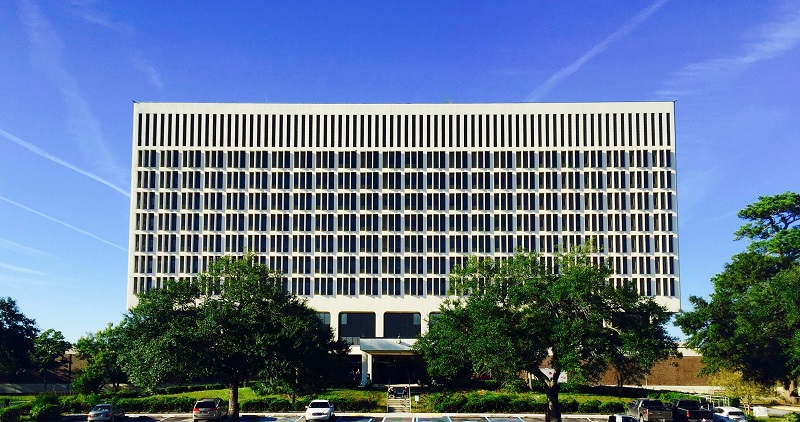

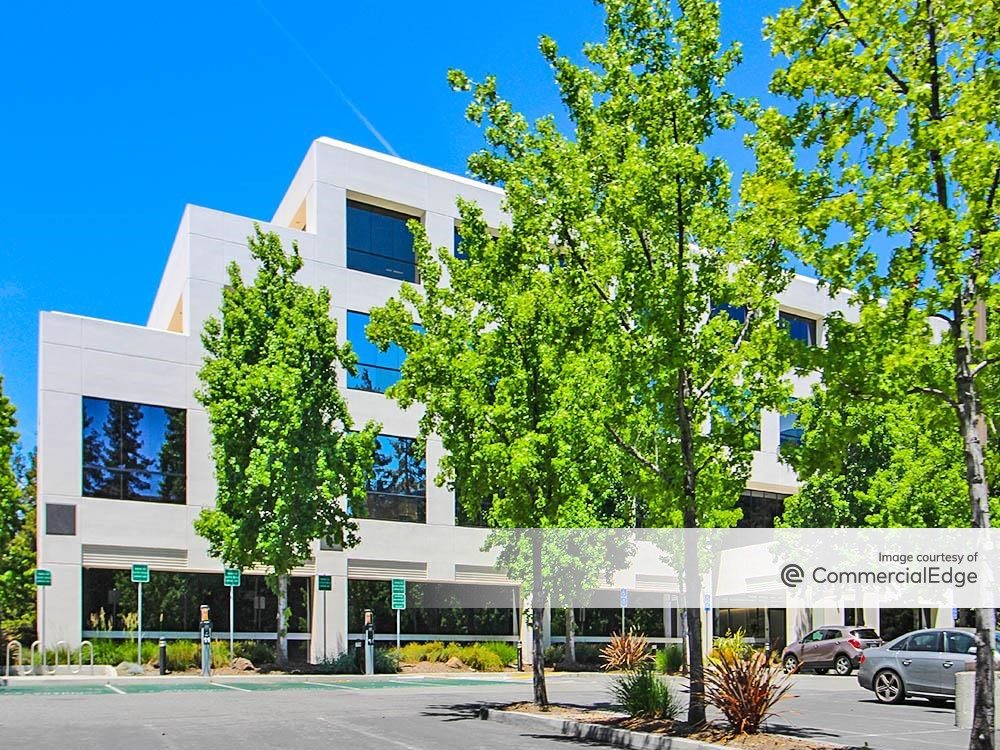
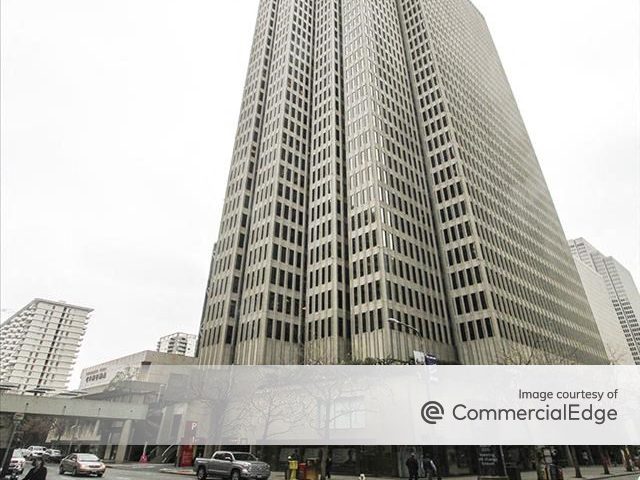
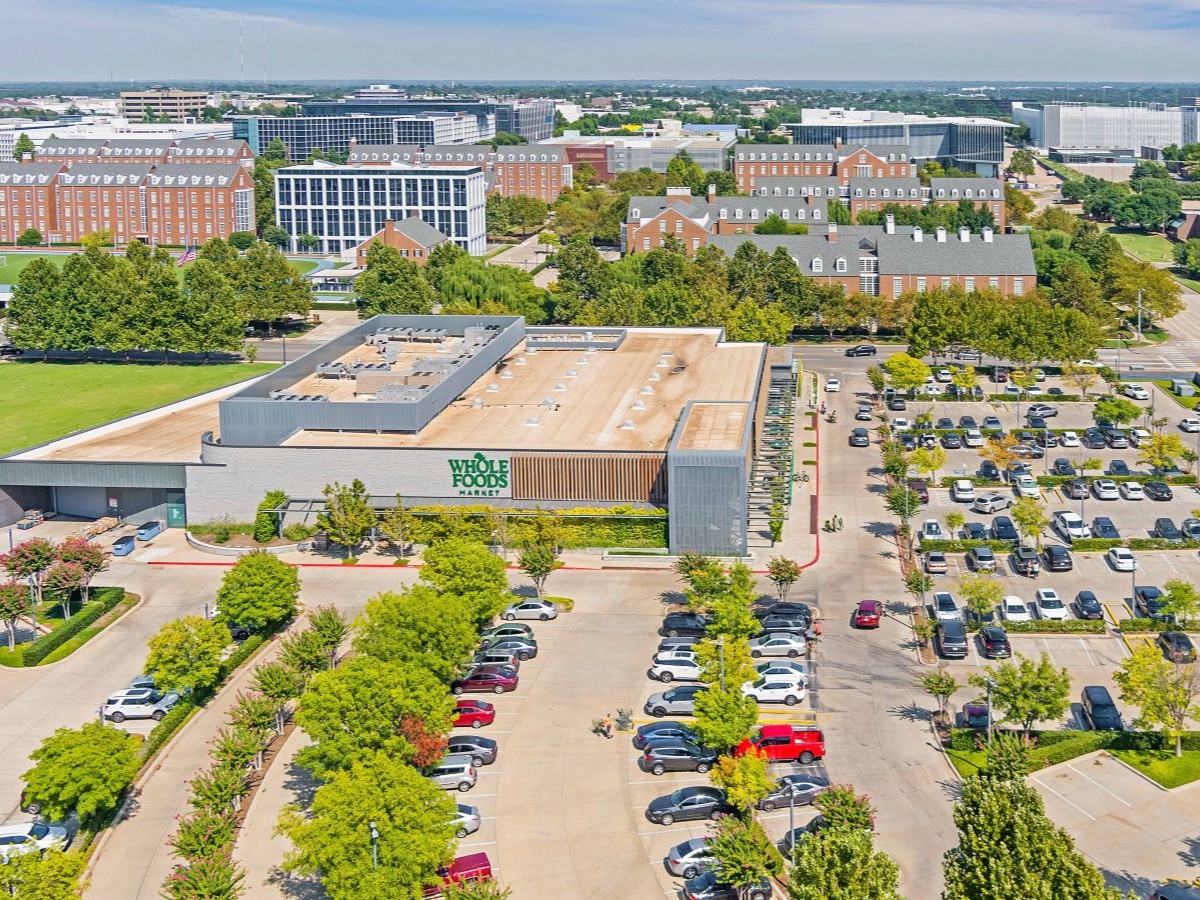
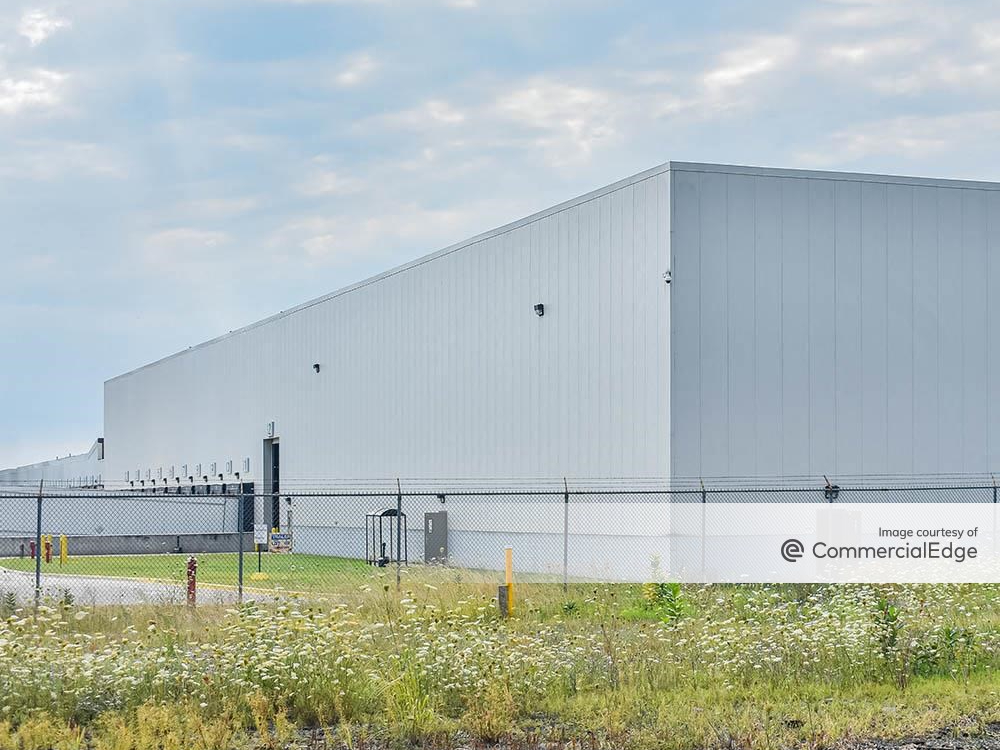


You must be logged in to post a comment.