$17.4 Million Public Library Branch Breaks Ground in East Boston
Work on a new branch of the Boston Public Library broke ground last week during an official ceremony in the presence of Mayor Thomas M. Menino and other city officials. The state-of-the-art development located in East Boston is one of the 336 improvement projects included in the recently announced five-year Capital Plan, a $1.8 billion initiative that supports initiatives and efforts across the City in the areas of education and youth development, neighborhood stabilization, technology enhancement and economic development.
By Veronica Grecu, Associate Editor
 Work on a new branch of the Boston Public Library broke ground last week during an official ceremony in the presence of Mayor Thomas M. Menino and other city officials. The state-of-the-art development located in East Boston is one of the 336 improvement projects included in the recently announced five-year Capital Plan, a $1.8 billion initiative that supports initiatives and efforts across the City in the areas of education and youth development, neighborhood stabilization, technology enhancement and economic development.
Work on a new branch of the Boston Public Library broke ground last week during an official ceremony in the presence of Mayor Thomas M. Menino and other city officials. The state-of-the-art development located in East Boston is one of the 336 improvement projects included in the recently announced five-year Capital Plan, a $1.8 billion initiative that supports initiatives and efforts across the City in the areas of education and youth development, neighborhood stabilization, technology enhancement and economic development.
The new East Boston Branch of the Boston Public Library is a $17.4 million project located on an 18-acre parcel previously owned by NStar on upper Bremen Street Park; once completed, by fall 2013, it will more than double the combined space of the two existing smaller branch libraries in the neighborhood while continuing to engage the community in educational programs.
Totaling 15,000 square feet of space, the facility was designed by architectural firm William Rawn Associates as a model for building and energy efficiency and will meet the standard for LEED Silver certification by the United States Green Building Council (USGBC). The generously shaped interior spaces will feature a glass wall and a reading porch to maximize the use of natural daylight.
The East Boston community will benefit from more than 40 computers with free wireless Internet access throughout the new facility, comfortable “living room” reading areas and quiet study rooms, bike racks, parking spaces, and an “Early Literacy” space for children along with a “Teen Zone” for homework and recreation.
Rendering of the project’s floor details via https://www.bpl.org

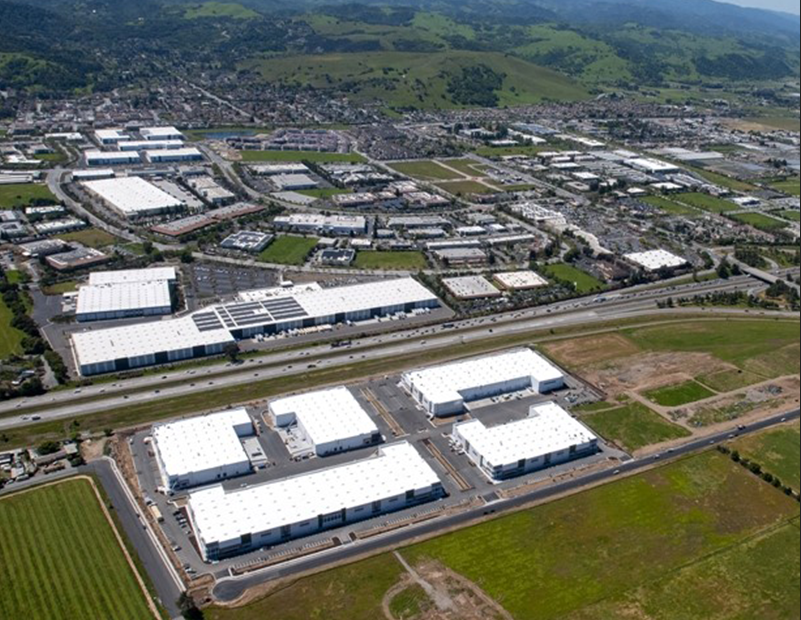
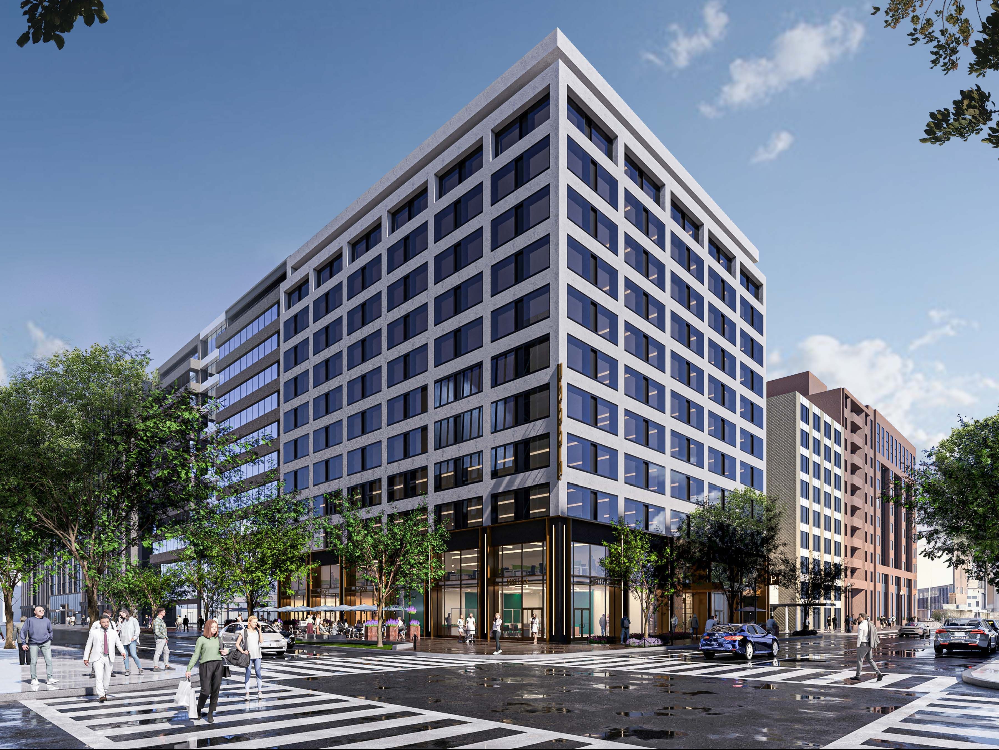
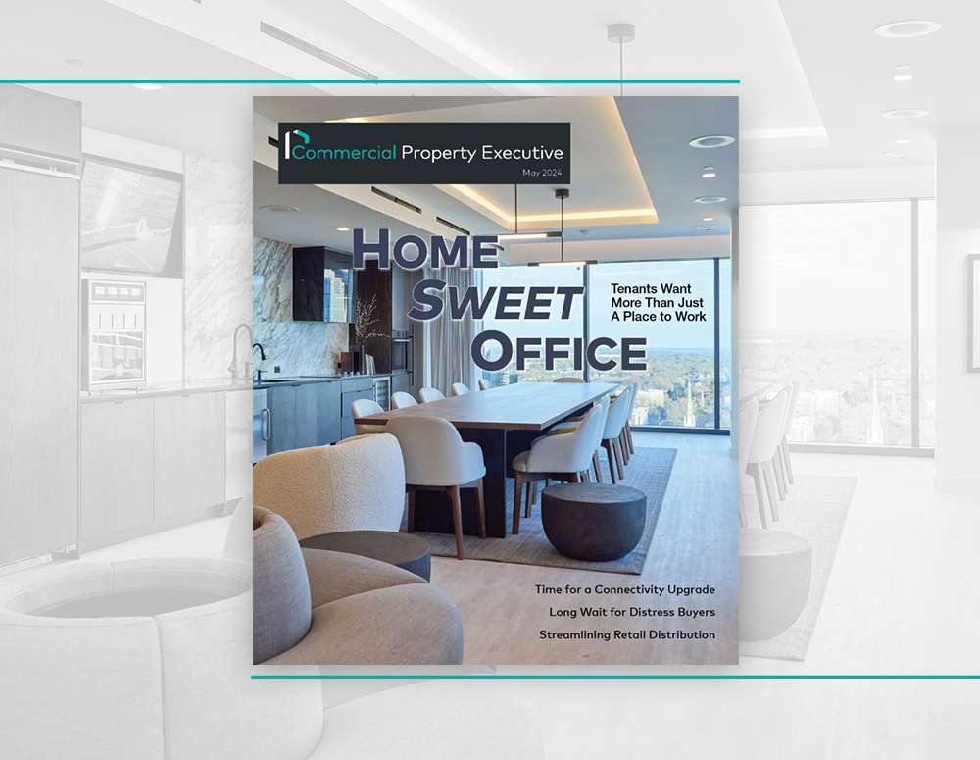
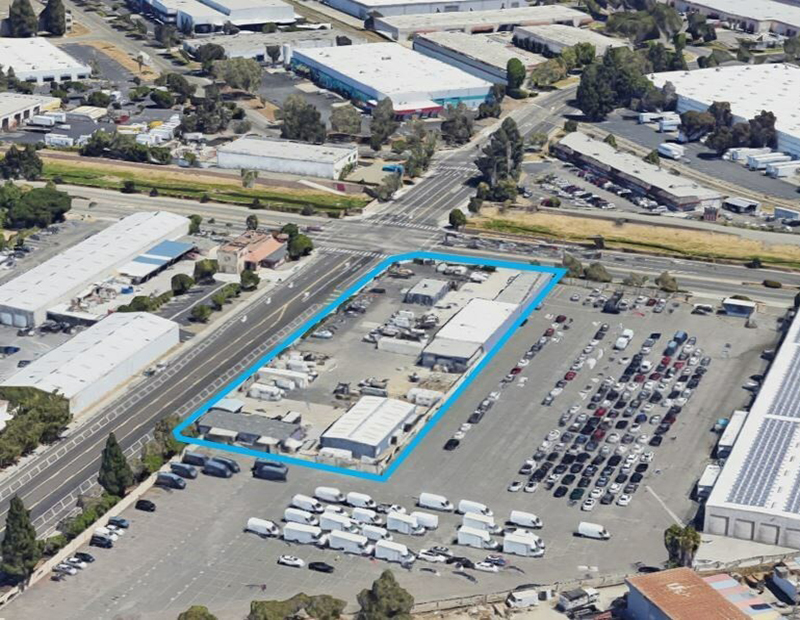
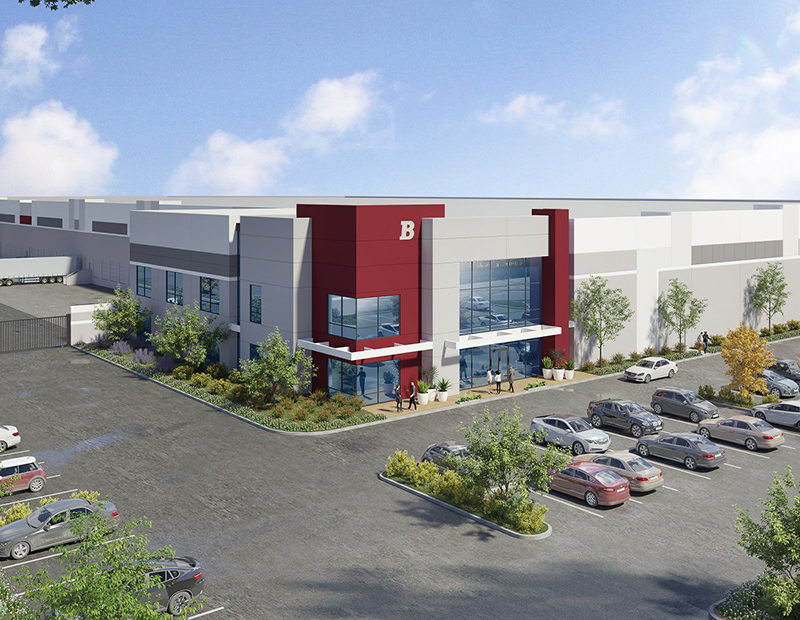
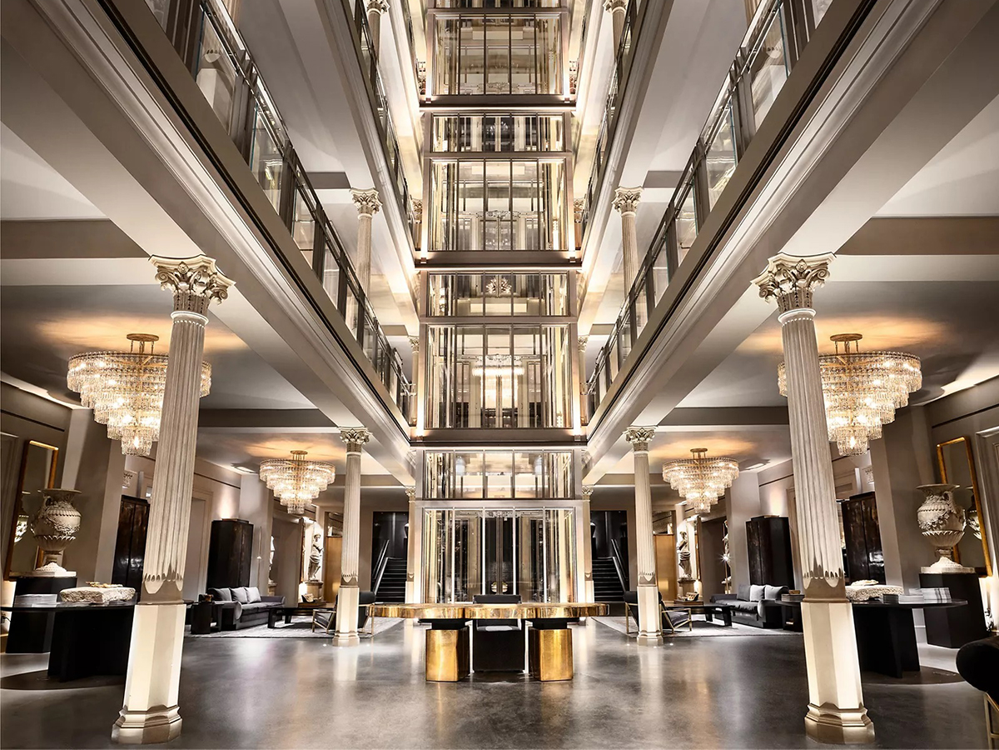
You must be logged in to post a comment.