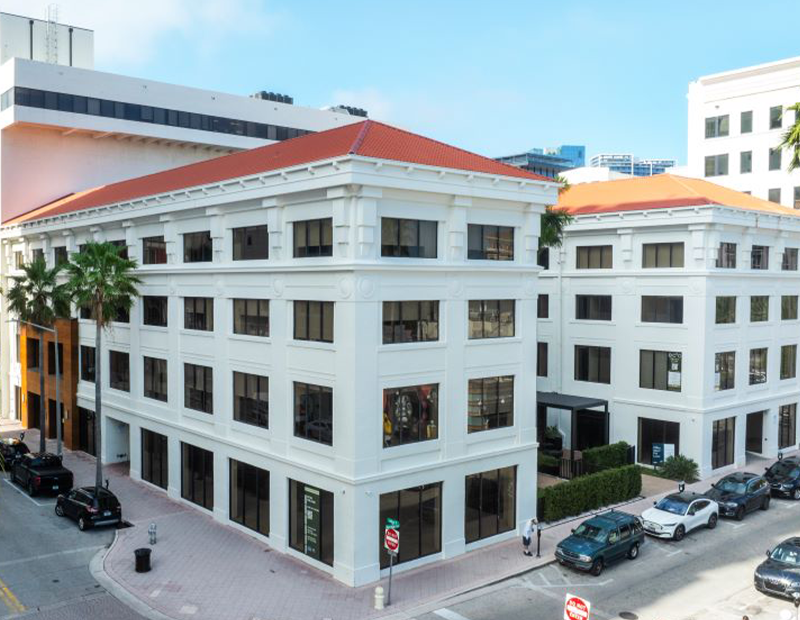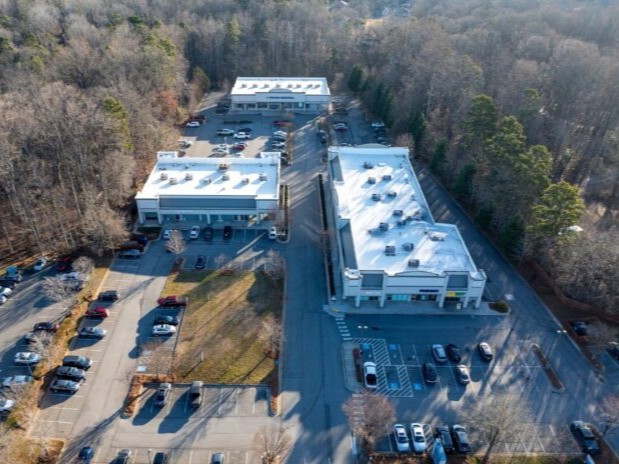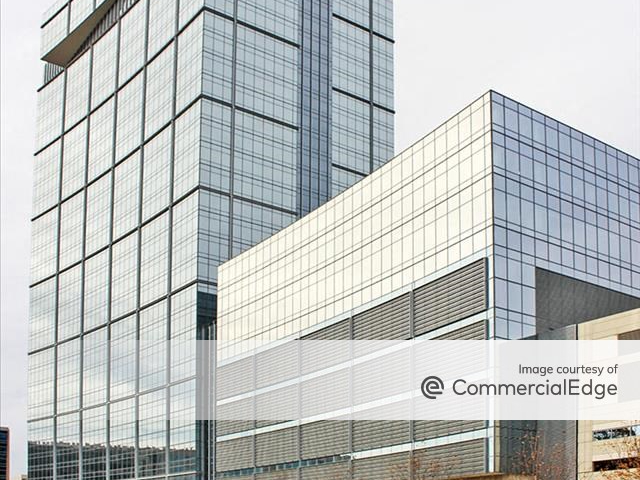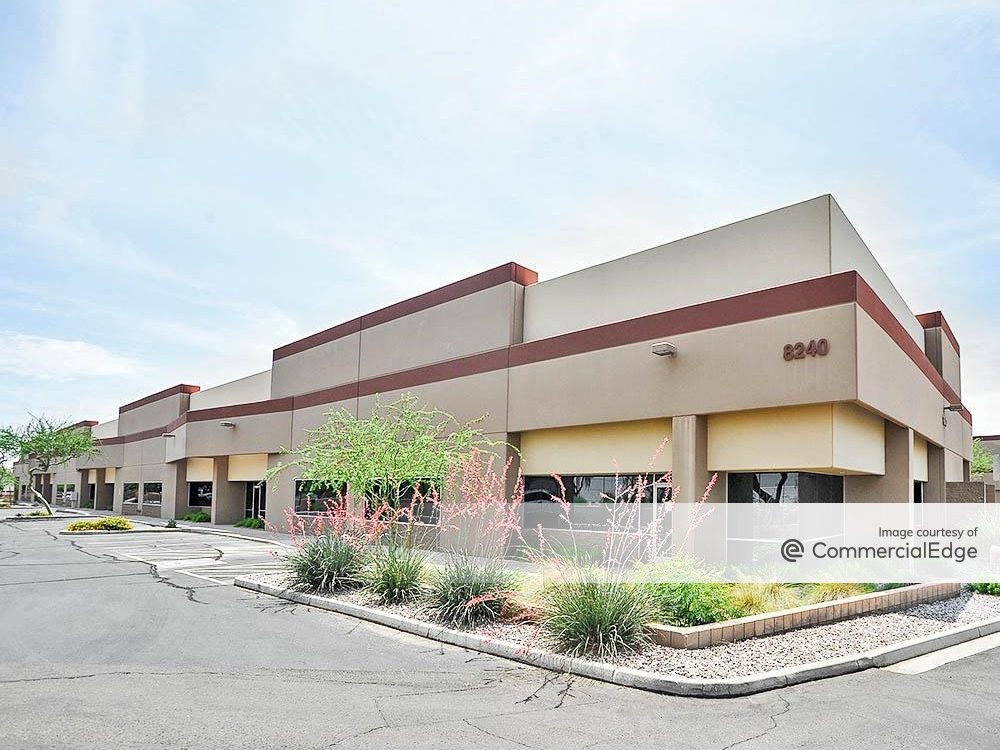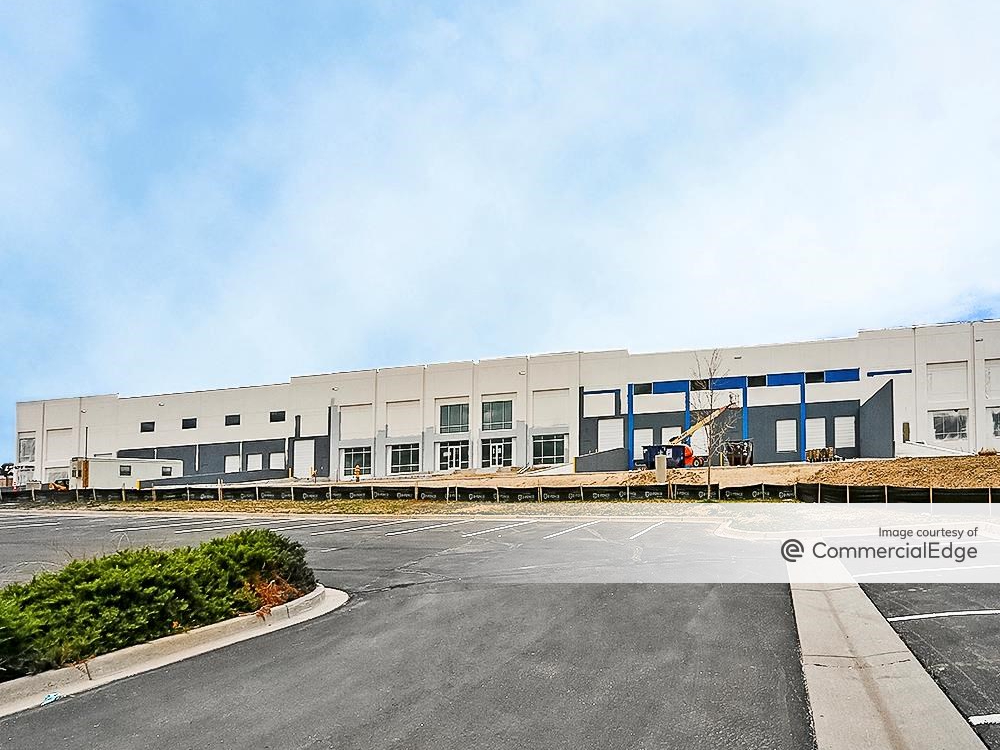Hines to Build Oklahoma City Skyscraper for Devon Energy
The Urban Renewal Authority of Oklahoma City has approved the plans for a 1.9 million-square-foot building in Downtown Oklahoma City that, when complete in 2012, will be the state’s tallest, at 54 stories. Houston-based Hines is developing the structure, which will be the new headquarters of Devon Energy Corp. Locally based Devon, which has oil…
The Urban Renewal Authority of Oklahoma City has approved the plans for a 1.9 million-square-foot building in Downtown Oklahoma City that, when complete in 2012, will be the state’s tallest, at 54 stories. Houston-based Hines is developing the structure, which will be the new headquarters of Devon Energy Corp. Locally based Devon, which has oil and gas drilling operations worldwide, is currently riding high on the energy boom, and will relocate about 2,200 employees from five other nearby locations to be in the new headquarters. According to the company, as many as 3,000 employees may ultimately occupy the building. For the second quarter of 2008, Devon posted net earnings of $1.3 billion, a 44 percent increase compared with Devon’s second-quarter 2007 net earnings of $904 million. The Devon building will be by far the largest office project in the Oklahoma City market once it starts later this year. As of the second quarter of 2008, according to Marcus & Millichap Real Estate Investment Services, 200,000 square feet of office space was under way in the market, with another 230,000 square feet in the planning stages, not counting the new Devon building. As of 2Q08, overall Oklahoma City office market vacancy stood at 15.1 percent, down 150 basis points in the prior 12 months, Marcus & Millichap also notes. The U.S. Bureau of Labor Statistics reports that 8,500 jobs were created in the market in 2007, and 7,200 will be this year, representing an increase of 1.3 percent. However, only about 200 new office jobs are expected to be part of that 2008 total. Adjacent to the Devon building will be a six-level glass rotunda, 100 feet tall and 100 feet in diameter, that will serve as the structure’s main entrance, according to plans by Pickard Chilton, the project’s lead architect. Pickard Chilton, based in New Haven, Conn., has designed such projects as CalPERS’s headquarters in Sacramento, the 1180 Peachtree office tower in Atlanta and 300 N. LaSalle in Chicago.

