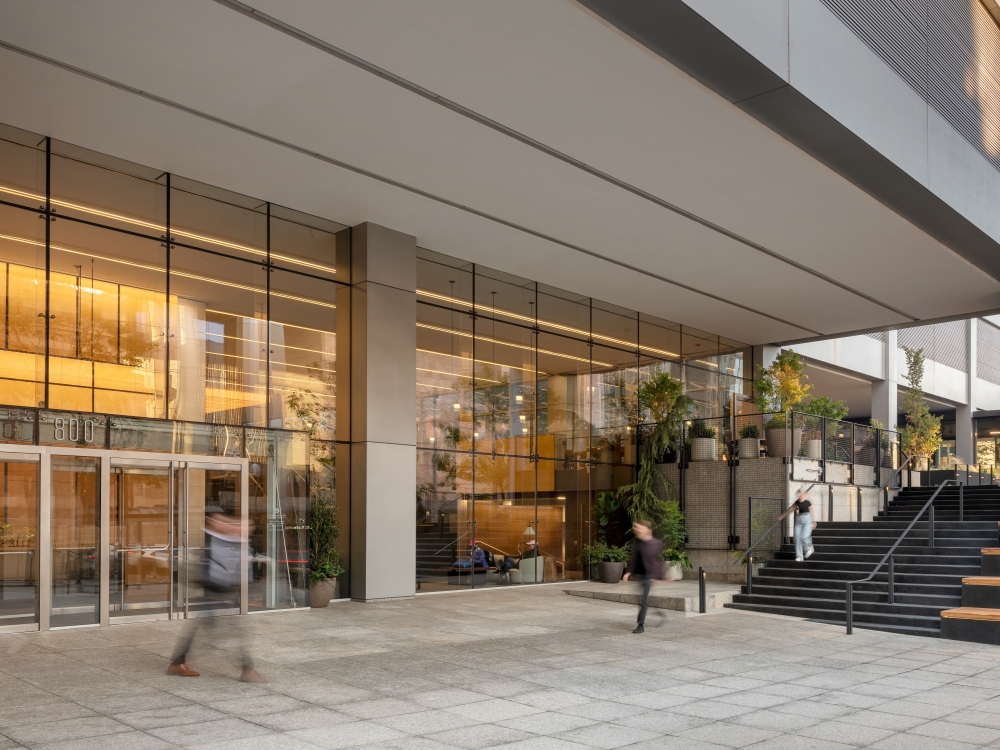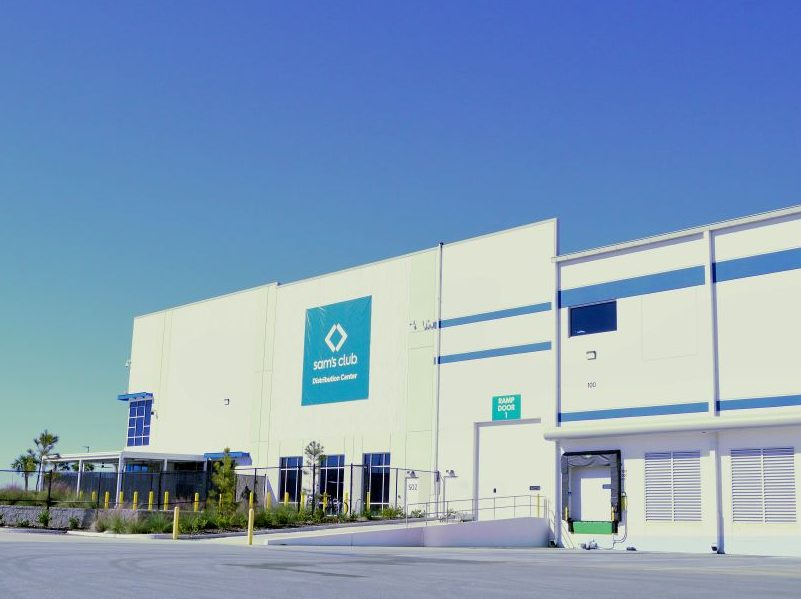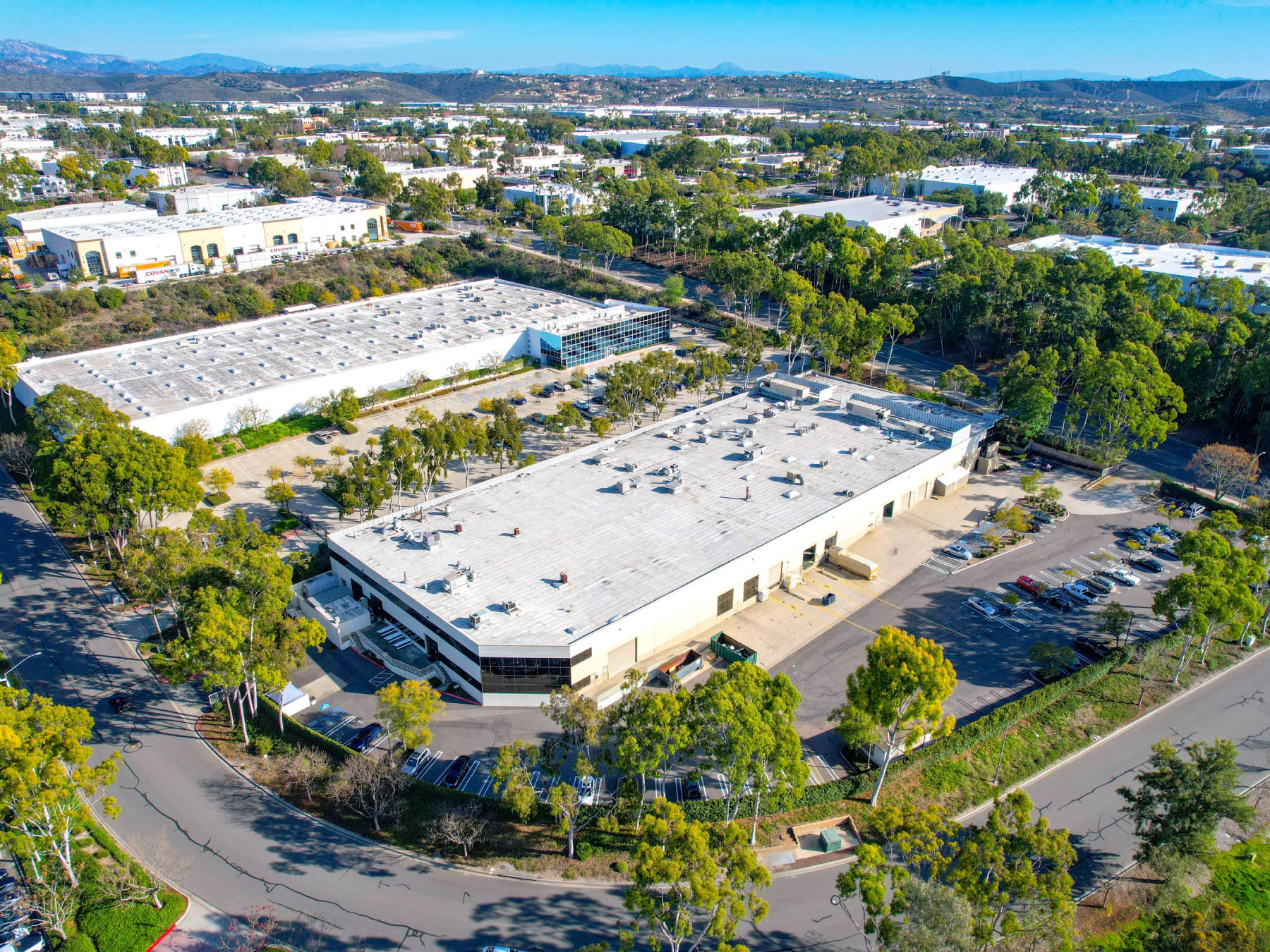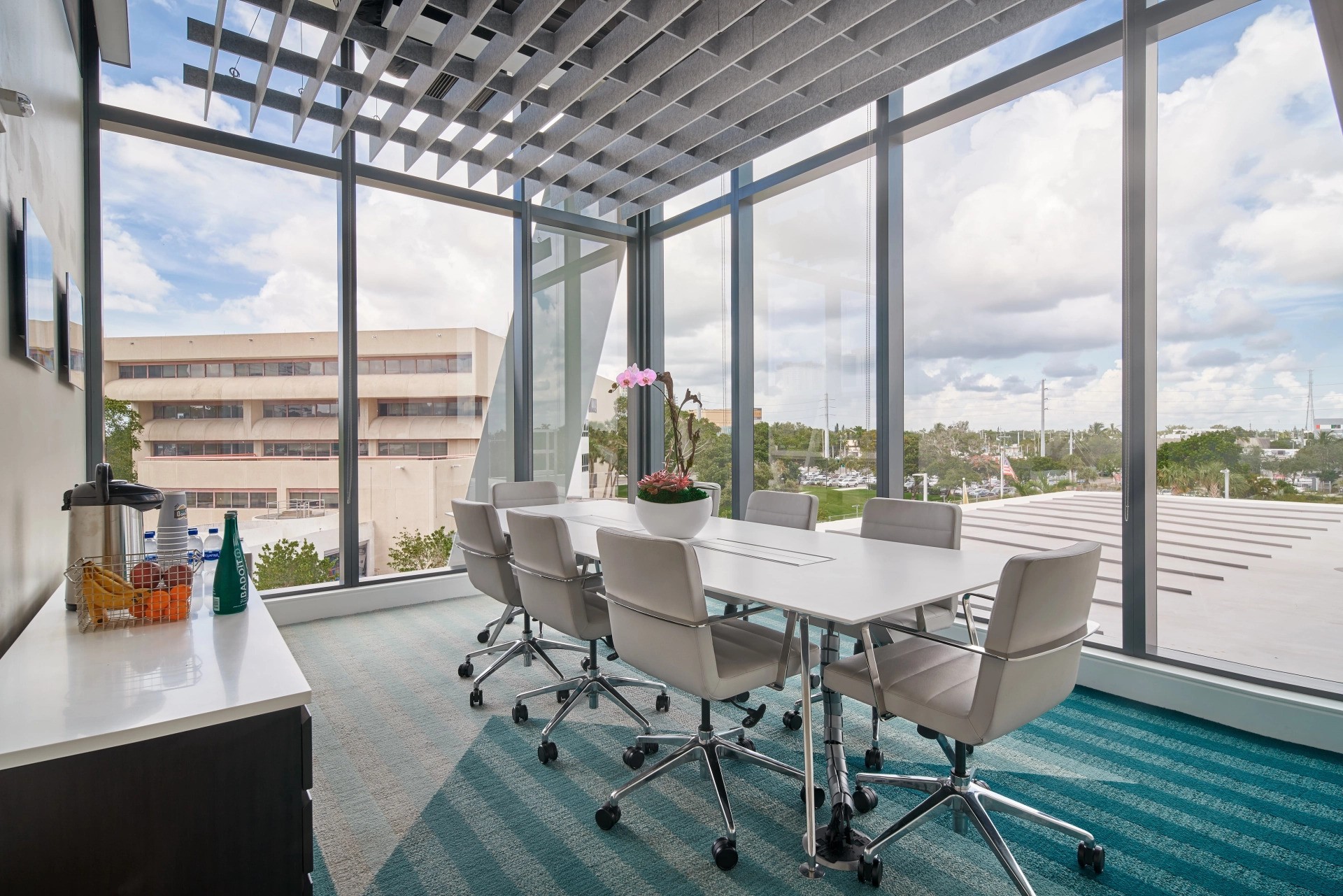Harvard Details 10-Year Master Plan for Development in Allston
Harvard University’s six-year effort to map out an expansion of its campus in Allston is finally starting to move forward. Though it’s a far cry from the 50-year, 10 million-square-foot proposal that was originally filed back in 2007 before the economy hit the downward spiral, Harvard’s scaled down plan is still impressive.
By Veronica Grecu, Associate Editor
Harvard University’s six-year effort to map out an expansion of its campus in Allston is finally starting to move forward. Though it’s a far cry from the 50-year, 10 million-square-foot proposal that was originally filed back in 2007 before the economy hit the downward spiral, Harvard’s scaled down plan is still impressive.
Last week the university filed the new Institutional Master Plan (IMP) with the Boston Redevelopment Authority (BRA). A draft of the 275-page document was tentatively unveiled to the BRA in October 2012, The Harvard Crimson reports, but the university was asked to adjust it because it did not meet residents’ concerns about the increased traffic that the development would generate in the area along the Charles River.
Harvard’s final IMP outlines nine major projects totaling 1.4 million square feet that, if approved by the city, will be developed over the next 10 years. The highlights of this expansion plan include:
• A new basketball venue with the balance of the site to accommodate additional institutional/mixed-uses. The basketball venue will be 60,000 square feet and will include 3,000 seats, locker rooms, athletics offices and concession areas, while the remaining 250,000 square feet will be filled with institutional affiliate/graduate student housing and/or potential office space.
• A new hotel and conference center with 200 rooms and 26,500 square feet of conference space on the south of the Western Avenue;
• A new Harvard Business School faculty and administrative office building of approximately 110,000 square feet;
• A 300,000-square-foot mixed-use office and retail building called the Gateway Project on the site of the existing Charlesview Apartments, at the intersection of North Harvard Street and Western Avenue.
Apart from the new construction and renovation projects that support academics, research, hospitality, retail, culture and housing needs of the university campus, the plan was also designed to revitalize the Barry’s Corner area of Allston by improving transportation and streetscape, and creating new gathering and social spaces.
The project team also includes landscape architect Reed Hilderbrand, transportation and parking consultant Vanasse Hangen Brustlin, Inc., real estate legal counseling firm Goulston & Storrs, architecture firm Ayers Saint Gross, and CDM Smith serving as construction and engineering consultant. The university hopes to win BRA’s approval by October this year.
Rendering courtesy of the Boston Redevelopment Authority







You must be logged in to post a comment.