Executive Insights: Jeff Sussman, Property Group Partners
The $1.3 billion Capitol Crossing mixed-use development is one of the most ambitious projects currently under construction in Washington, D.C. It’s developed by Property Group Partners and it calls for the construction of a 2.2 million-square-foot mixed-use destination above a portion of I-395. Once complete, it will feature four office towers, a 150-unit apartment building, retail and many other amenities.
By Adrian Maties, Associate Editor
The $1.3 billion Capitol Crossing mixed-use development is one of the most ambitious projects currently under construction in Washington, D.C. To be developed by Property Group Partners, it calls for the construction of a 2.2 million-square-foot mixed-use destination above a portion of I-395. Once complete, it will feature four office towers, a 150-unit apartment building, retail and many other amenities.
Property Group Partners, formerly Louis Dreyfus Property Group, was established in 1971 by Jeff Sussman. A graduate of Cornell University with a degree in industrial and labor relations, Sussman has supported the development of green building strategies that promote energy efficiency and environmental sustainability. And he agreed to tell us more about the $1.3 billion project his company is developing in Washington, D.C.
Q: Work on Capitol Crossing started this year. And we know that Property Group Partners purchased the air rights at the end of 2012. But when did you first get the idea for the project?
A: The team that we have in Washington first noticed it in the last years of the Williams administration, about nine years ago. We had exclusive discussions with the District in the early years of the Fenty administration, and we got the board to pass the ruling selling the site to us. We went through all of the procedures, and after a lengthy approval process of about a year or a year and a half, the project was approved. Now, we are engaged in the construction of the first phase of the development, relocating utility and water lines that are crossing the site. We will break ground on the highway at the end of December, beginning of January. Building the infrastructure will take about a year, but then we will move very quickly into the development of the first phase of buildings, which will be the north blocks. The garage facility and everything else normally located under an office building constructed on terra firma will be located in the infrastructure itself. It’s been a long haul, but we’re in the thick of it at this point.
Q: Building an entire neighborhood above an active highway is not something you see every day. What can you tell us about the construction of the project?
A: It obviously takes a huge amount of coordination with the District Department of Transportation in terms of access to the highway. I liken Capitol Crossing to New York City’s FDR East River Drive. When you drive on it, every once in a while you go under what appears to be a tunnel. But above we have Gracie Square, Gracie Mansion, the mayor’s home, Rockefeller University, parts of the UN or the Hospital for Special Surgery. Capitol Crossing will be built the same way — a structure on columns going down to the bedrock in the median strip of the highway and on the perimeter of the highway.
Q: What challenges have you encountered so far? And what challenges do you expect to encounter in the future?
A: We’re very sensitive to the fact that construction at this stage is disruptive on the streets and that there’s a lot of noise. But these things occur in a construction project. This is a huge issue and it’s multiplied by the fact that we are doing it over a part of the highway. Another challenge is the marketplace, which is just starting to understand that this location is really there. It takes a little bit of vision, and I don’t blame anyone for not having it, to realize that this cut that runs through the eastern side of the District will be gone. F Street will run through again, G Street will be there again and you will be able walk from the Verizon Center to Union Station. We’re really tying Capitol Hill and the East End together again. So the challenge was getting people to understand that Capitol Hill will not be an island, on a raised podium, but part of the fabric of the city. Everything is going to be level with Second Street and Third Street. Hopefully, people will start to understand that we’re just like everybody else.
Q: Capitol Crossing includes four office buildings and just one residential structure. At the moment, office vacancy in the Washington, D.C., metro is relatively high, while demand for apartments is strong. Why choose offices instead of apartments?
A: Our best practice for Property Group Partners is office space. And we’ve been very happy and successful in the District. We know that the market has been weak these last few years, not only due to the recession but also because the business community and the government are trying to rationalize the office space that they use. And we believe that the new office buildings, with floor plates laid out differently, provide the opportunity for firms to become much more efficient. Also, the new buildings are better quality. Platinum rating for green space is not only good for advertising but it also provides some good things in the construction process. Features like high-quality HVAC, double-pane or triple-pane glass are going to create a better control over the operating expenses in the future. I also believe that the District itself has over the last 10 or 12 years become a much more attractive place for people to live, work and play. I wouldn’t quite call it a 24/7 city, but it’s getting close. You can see by the increase in the residential market that people like the District, and I think it’s going to continue to grow. With the height restriction law in place, we believe the market will continue to get better, and we are going to be there.
Q: Property Group Partners is known as a green developer. What green features will Capitol Crossing include?
A: Capitol Crossing is designed to achieve LEED Platinum certification. We plan to catch all the storm water that years before just went on the street and on the highway and reuse it. There will also be greenhouses made of some sort of bamboo-like material that will help to filter the air and bring it back into the buildings. And because of the size of the complex, we plan to create a co-generation plant which will be both backup and help reduce power costs.
Q: Have you signed any tenants?
A: Eataly, an Italian food market/mall chain, will be one of our retail tenants. They are open in New York and Chicago and their location at Capitol Crossing will be the only one in D.C. At the moment, we are also negotiating with a few tenants for a good amount of space.
Q: What can you tell us about the competition?
A: There’s always going to be competition, but we think we have the product and the type of building that people really want. For big, new space, Capitol Crossing is a very good alternative to the other locations. There are several developers working on projects in the area, and some of them have signed tenants. But as real estate developers, we have to be optimistic; otherwise, we risk going out of business. We don’t say things like, “It’s too bad that they signed that tenant.” We say, “There’s another competitor who doesn’t have space anymore.”
Q: Capitol Crossing’s $1.3 billion price tag is also impressive. How will the project be financed?
A: We are very fortunate to have a group of strategic partners who share our vision and who are able to help us with the development of Capitol Crossing. They prefer to stay out of the spotlight. But we can show prospective tenants that they are there and that we are all moving forward together.
Q: When do you expect to complete the project?
A: We should have it all completed by 2020, with the first buildings ready to be occupied by 2017. We have to get the infrastructure in first, we have to move the rectory of the Holy Rosary Church and build a new one for them, and the Jewish Historical Society is also relocating and expanding the Lillian and Albert Small Jewish Museum on the premises. All these things represent more complications, but we hope to have the project finished by the end of 2019 or by early 2020.
Q: What impact will the project have on the city?
A: Capitol Crossing will help the District come much more alive in that area east of Fourth Street. I believe Third Street will become a lovely pedestrian way since it won’t have the entrance to I-395 on it any longer. We are building a new entrance to I-395, to the south. It will begin in a portal on Fourth Street, Fifth Street and Massachusetts Avenue, and will go underground. All that car traffic that lines up on Third Street will be gone. I also believe our retail space will become destination retail. Maybe not high fashion like City Center, but it’s going to be something people will look forward to. We’re going to have a proper fitness center and all kinds of food venues. Capitol Crossing is just two-and-a-half blocks from the United States Capitol, two-and-a-half blocks from Union Station and very near Judiciary Square. It will generate a lot of traffic, and I think it will have a great appeal. We’re not going to create a suburban campus; we’re going to create an urban destination, part of the fabric of the city. Our tenants will have a lot of employees, and they will have to be served. I think that five years after it’s done, no one is going to remember that there’s a highway under it.



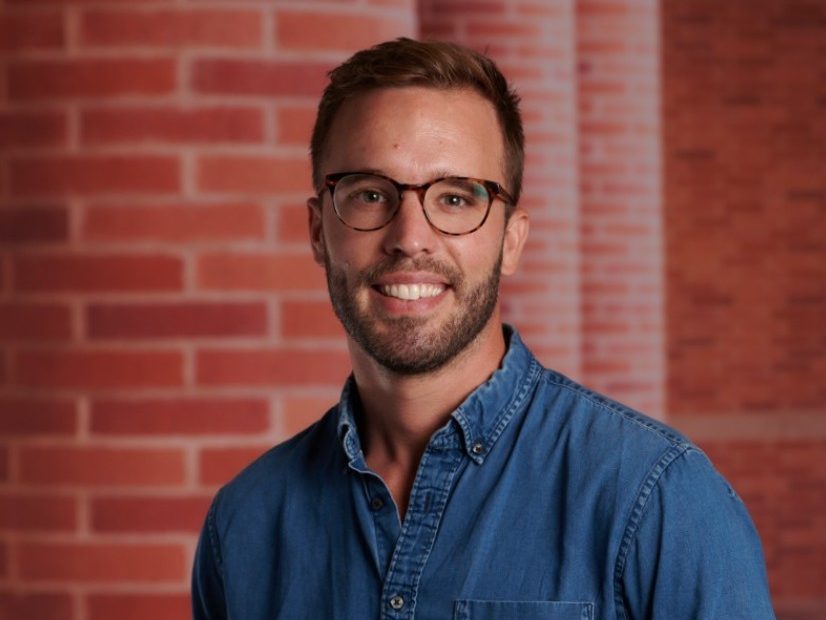
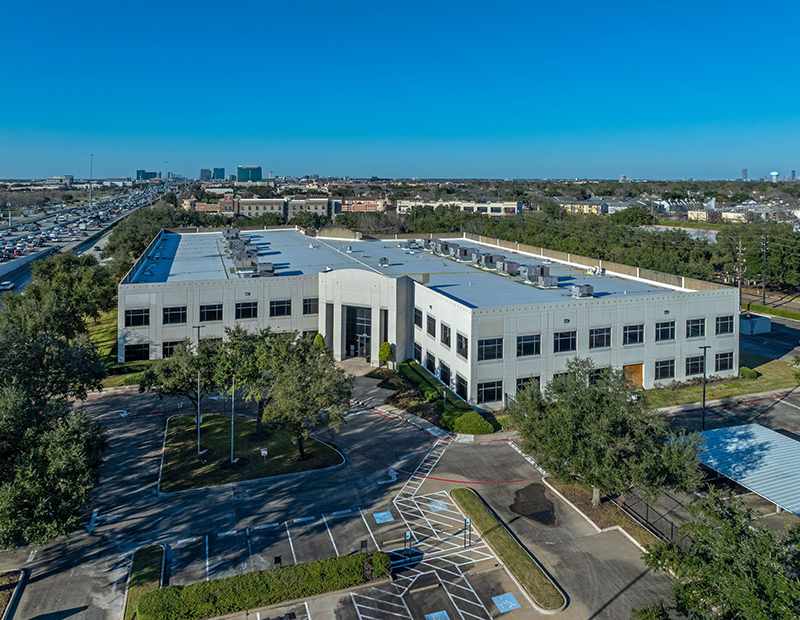
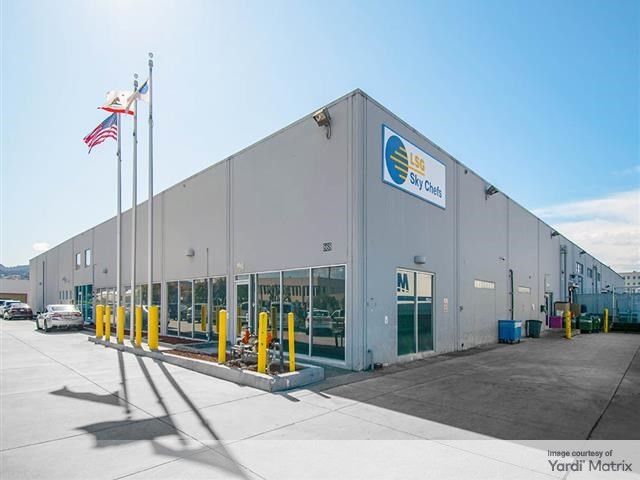
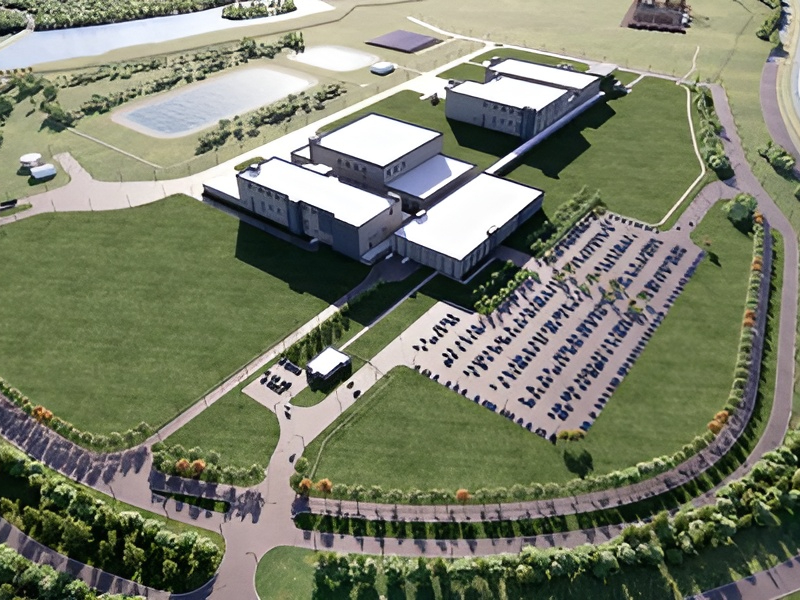
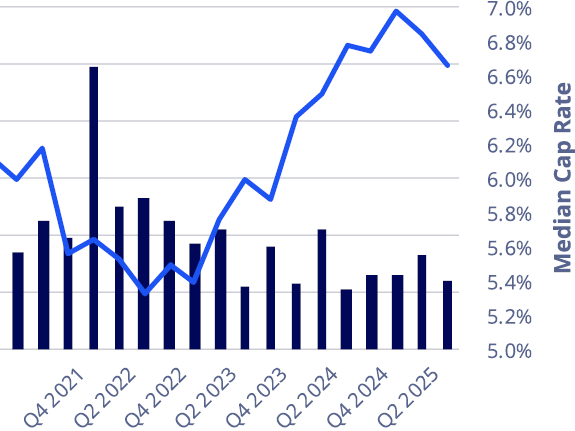
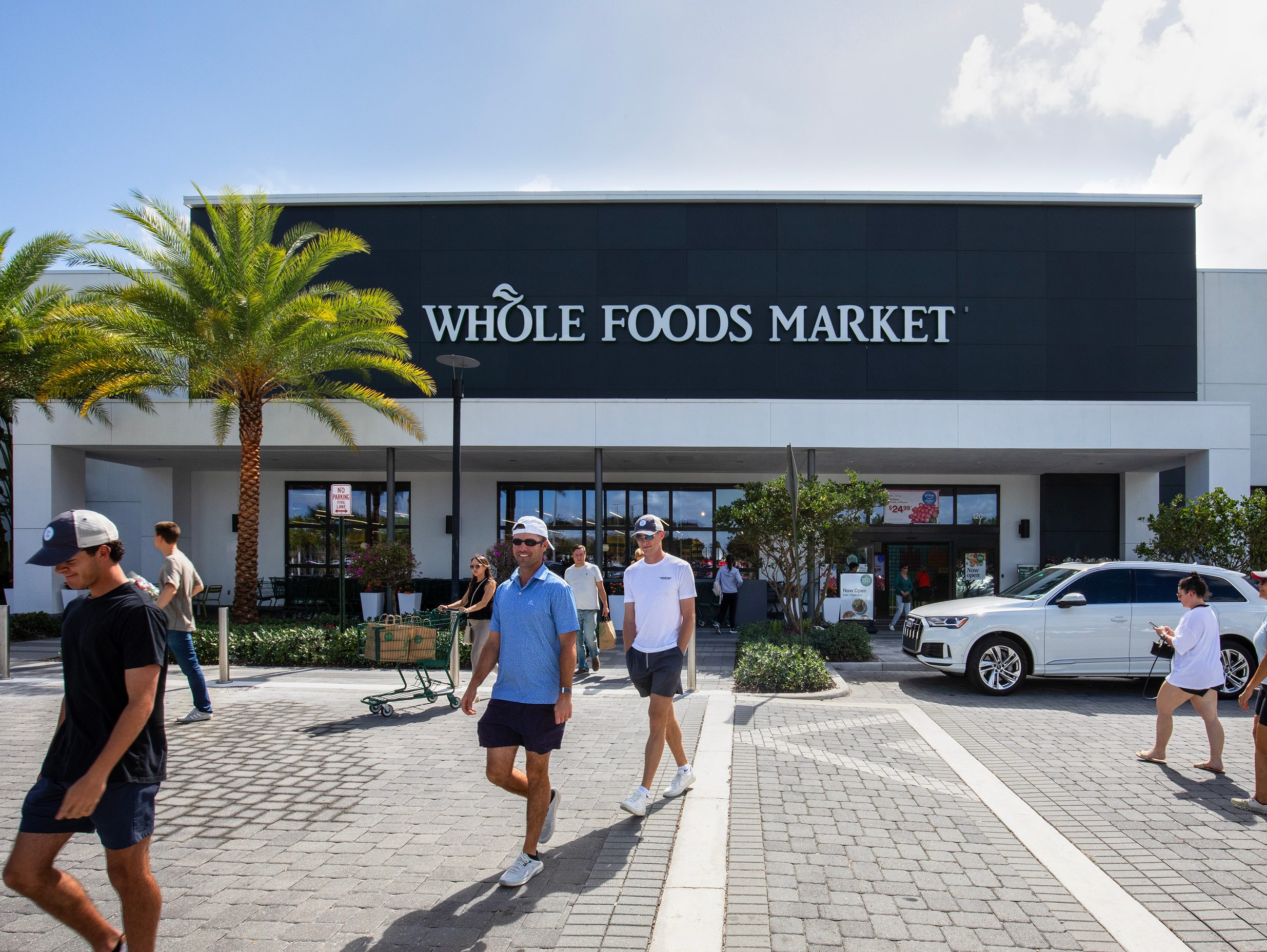
You must be logged in to post a comment.