C.W. Driver Completes New Bloomingdale’s Store at Stanford Shopping Center
Contractor C.W. Driver recently completed work on the new Bloomingdale’s at the Stanford Shopping Center project in Palo Alto, Calif. The California-based company had been working on the project that replaced the old Bloomingdale’s store on El Camino Real since December 2013. The new retail building is an $18 million project that aimed at bringing a clean, modern design to the Stanford Shopping Center.
By Alex Girda, Associate Editor
Contractor C.W. Driver recently completed work on the new Bloomingdale’s at the Stanford Shopping Center project in Palo Alto, Calif. The California-based company had been working on the project that replaced the old Bloomingdale’s store on El Camino Real since December 2013. The new retail building is an $18 million project that aimed at bringing a clean, modern design to the Stanford Shopping Center.
The new 120,000-squar e-foot Bloomingdale’s is a three-story facility that replaces the old 1996 structure. Building schematics called for C.W. Driver to install 657 tons of structural steel in less than 2 months. The construction also involved the installation of four escalators, a freight and passenger elevator, as well as an Italian thermocromex stucco system. The new Bloomingdale’s facility will also include 63 individual high-end retail units. The exterior features a design-build glazing system with obscure panels, used to reflect the general aesthetic of the Stanford Shopping Center.
e-foot Bloomingdale’s is a three-story facility that replaces the old 1996 structure. Building schematics called for C.W. Driver to install 657 tons of structural steel in less than 2 months. The construction also involved the installation of four escalators, a freight and passenger elevator, as well as an Italian thermocromex stucco system. The new Bloomingdale’s facility will also include 63 individual high-end retail units. The exterior features a design-build glazing system with obscure panels, used to reflect the general aesthetic of the Stanford Shopping Center.
According to a press statement announcing the completion of the project, the new Bloomingdale’s showcases some of the latest technologies used by the builder. BlueBeam Revu, iPad, PlanGrid, BIM360 Glue and Box.com were used in order to minimize the amount of paper used both on the field and in the office. The tech and devices helped the process to be carried out in a much more streamlined fashion, with fewer confusions, leading to better communication with the architects and subcontractor.
The project team consisted of Andy Kirby, director of operations at C.W.’s San Mateo office, Jim Gentile, superintendent, senior project manager David Kerr and assistant project managers Richard Poolis and Stephen Jasion, project engineers Jason Luong and Andrew Wells, as well as senior project planner Tom Zaczyk. The architectural team consisted of Kevin Kennon Architects, Callison Architects and Gensler’s San Francisco office, who provided the design for the building shell.

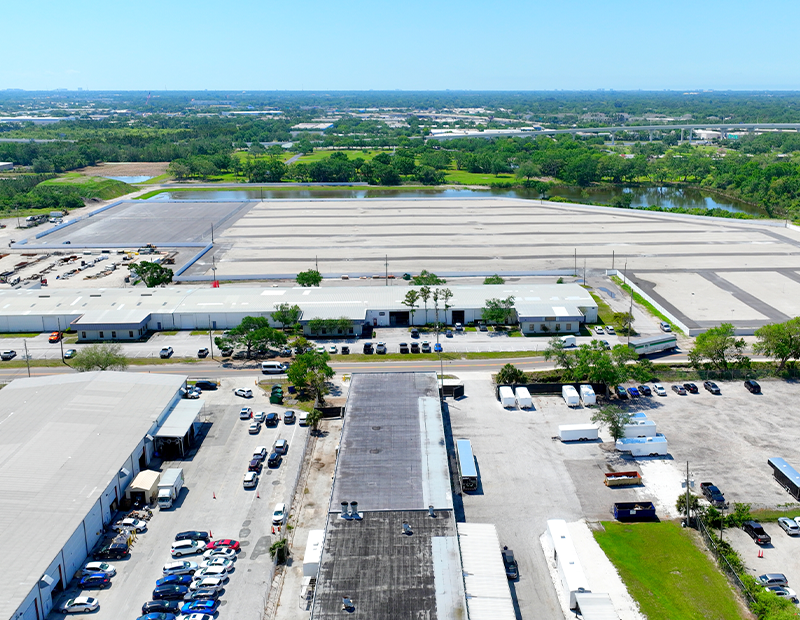
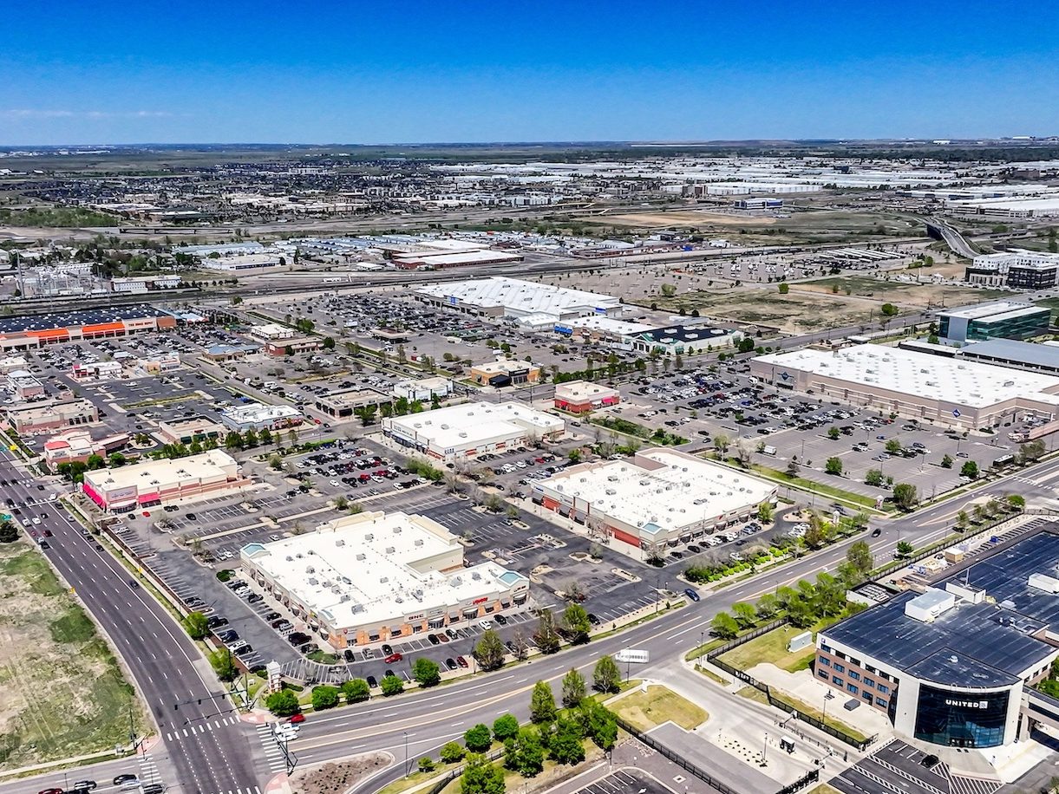
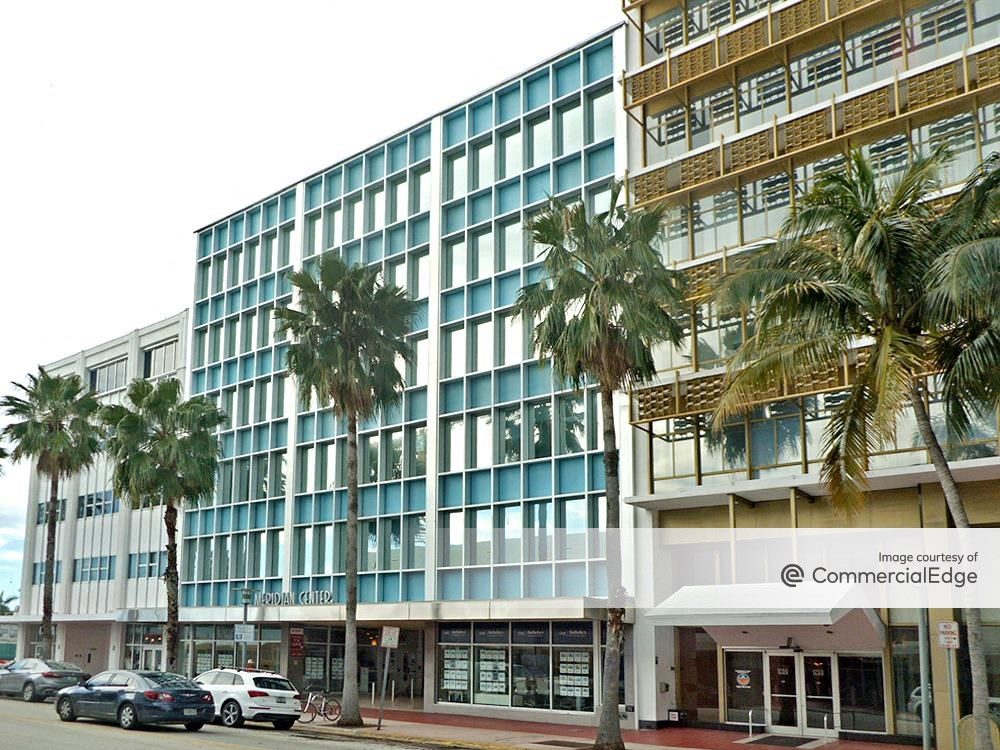
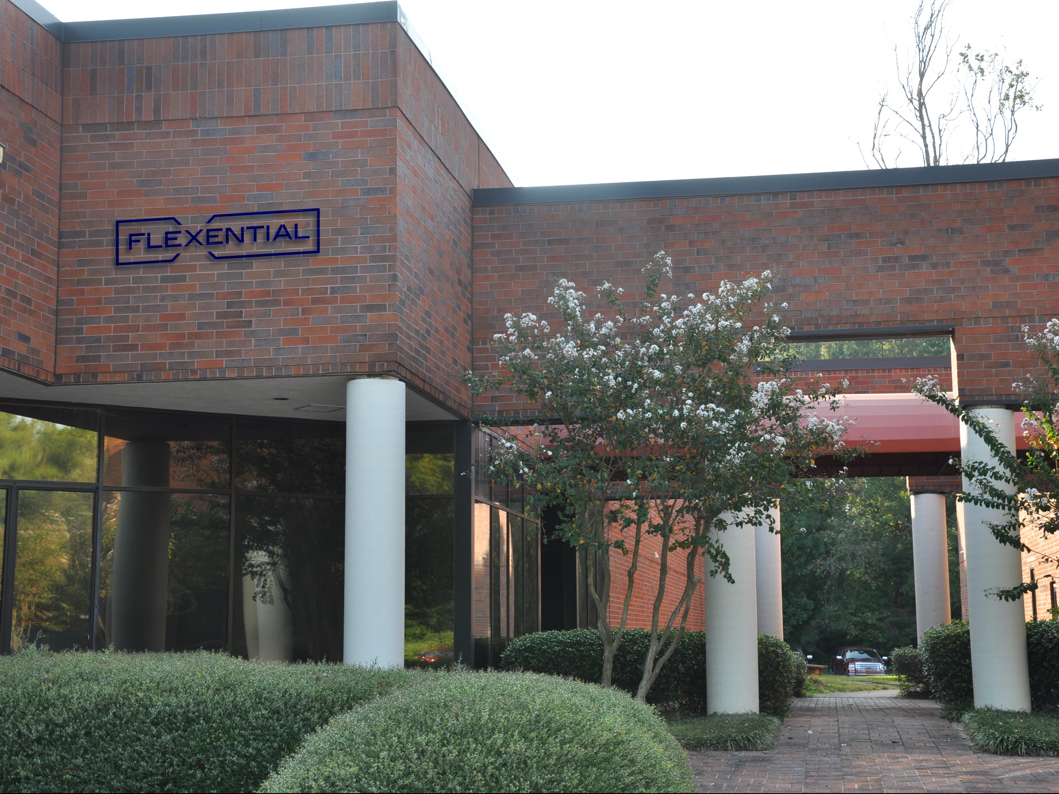

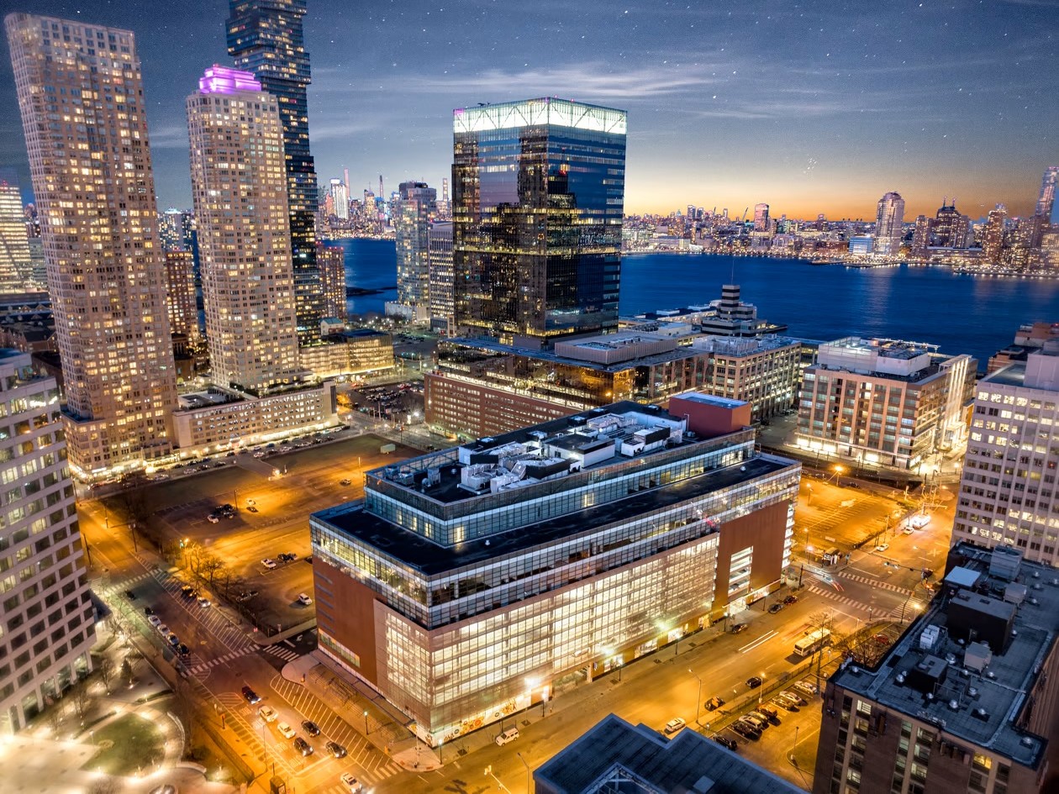
You must be logged in to post a comment.