Building a Modern Kansas City
Hoefer Wysocki’s Rob Welker discusses mixed-use projects in the Midwest and South, and how catering to Millennials through alternative uses attracts them to the suburbs.
By Beata Lorincz & Corina Stef
Over the past decade, urban core development has been making a comeback, as Millennials prefer renting close to lifestyle amenities rather than settle in bedroom communities. But that doesn’t mean that the popularity of the suburbs has come to an end, as mixed-use developments are successfully transforming outlying districts. Innovative development trends such as placemaking bring together urban elements from the residential, retail, entertainment, office and hospitality sectors alike in unusual places, becoming focal points to communities.
Rob Welker, partner & president of architecture firm Hoefer Wysocki, has an extensive history in mixed-use projects. In the interview below, Welker talks about the increasing number of such developments in the Midwest and South, and how they are bringing the urban feel to the suburbs. He also sheds light on what sets a project apart as developers integrate more and more tech into their buildings.
What are the factors behind this wave of mixed-use developments in suburban areas?
Welker: Young housing buyers are taking a more critical look at long-term mortgage commitment, as the recession eroded consumer confidence in the economy. Many Millennials have chosen the luxury rental alternative rather than purchasing a home. This choice has coincided with several other trends within the multifamily industry, including the cost of new housing and the provision of smaller, more highly amenitized housing provided by builders and developers.
Why do you think we are seeing so many suburban mixed-use projects in the Midwest and South?
Welker: The growth of suburban development continues its expansion despite a back-to-the-city trend seen in many urban areas. Urban redevelopment can only accommodate a small percentage of growth because of the lack of available infill land and the cost of its regeneration. Where suburban pricing is more expensive, developers need to increase project yield, diversified market offerings and increase absorption through mixed-use. This dynamic promotes the development of mixed-use, thereby reducing the land cost per unit. These economic factors combined with Millennial demand for more innovative places create an opportunity for mixed-use growth.
Another trend that is influencing suburban mixed-use is the creation of new jobs in our current cycle. Office development similarly seeks more affordable options of suburban development and follows the talent base.
Which are some of the most popular uses we find in modern mixed-use projects?
Welker: In urban areas, alternative uses and lifestyle preferences are inherently provided in the existing community. Choice is provided by the existing community fabric and social infrastructure. Suburban development often needs to create these alternative uses unless the project is an infill in an existing suburban center.
In larger suburban mixed-use developments, the mixed-use component can be driven by a variety of regional generators such as sports and entertainment, civic and cultural, or employment centers. Major corporations are redefining the company town concept. Corporate-centered development is being reimagined as vertical mixed-use and is urbanized by density and a full range of lifestyle choices that support the live-work-play aspect. Mixed-use is the new manifestation of the corporate campus, which caters to employees’ preference for convenient access to lifestyle amenities.
In the absence of corporate anchors, mixed-use is required to provide a critical mass of lifestyle choices that combine entertainment and recreation to support the residential component. Unlike their material-driven Boomer parents, today’s young consumer values experience and connections, whether it be provided within the living unit or in the public realm. In retail, co-branding and the integration of online and brick-and-mortar extends the brand into the daily routine of Millennials and their expectations of lifestyle.
What are the challenges of designing mixed-use projects?
Welker: From a developer’s perspective, the biggest challenge for mixed-use is providing a sensible balance of parking and leasable space, maintaining flexibility in the masterplan, developing a layout that evolves with the market and the ability to re-tenant space.
From the consumer’s perspective, it is finding a place that is distinctive and provides a variety of services and experiences that are meaningful enough to engage them for hours at time and that is in proximity to other areas they frequent. For the tenant, it’s about visibility, foot traffic, critical mass of complementary tenants, access to and alignment with target customers and parking.
How do you see the mixed-use trend going forward?
Welker: Mixed-use has gained a relevant place in the market because the industry now knows how to finance, deliver and manage it. The beauty of mixed-use is that it can take many different forms in response to local demand. The challenge is to not oversaturate the market.
Mixed-use will be affected by trends and technologies in other sectors. The most obvious is the change in autonomous vehicles. We are now at the cusp of creating highly energy-efficient and potentially zero-net energy districts that may leverage these vehicles and new building technologies and materials as generators. What will follow is the integration of financing of communication and energy infrastructures into the traditional real estate investment model.
Big data and communications are transforming the delivery of preventive health care and wellness to the home and office. These advances are likely to take root in new mixed-use developments as backbone technology infrastructure will carry new market opportunities. No matter what the future holds for these advancements, building places that relate to human needs and imagination is critical in differentiating sustainable and resilient mixed-use projects.
What relevant projects illustrate these trends?
Welker: Several large-scale, sports-branded mixed-use entertainment districts across the country have been built or are on the docket. What started decades ago in Baltimore with Camden Yards has now evolved into the leveraging of corporate brands into the physical marketplace. The Star in Frisco, Texas, is a physical incarnation of the Dallas Cowboys brand. City Place in Santa Clara, Calif., will transform the San Francisco 49ers into the modern-day equivalent of a small city. Hoefer Wysocki is currently working on the masterplan for the NRG Park and adjoining properties that combine the Houston Texans and Houston Rodeo brands into a major mixed-use project. Corporate brands leverage real estate and vice versa.
At the other end of the spectrum, projects in the U.S. and Europe have successfully integrated evolving technologies into energy and innovation districts that seek to capture cutting-edge infrastructure as their differentiator. The 10-acre master-planned Kendall Square in Cambridge, Mass., for example, combines the MIT, Boeing and other high tech-innovator brands into an energy and innovation platform for mixed-use to align with.
You are currently working on the redevelopment of the Old Kansas City Mill. What makes this project stand out?
Welker: What was once home to a decommissioned grain elevator is now the site of a massive new mixed-use development—One North—sited north of downtown Kansas City. The project is a significant public-private-partnership with the City of North Kansas City, which offered incentives to developers.
In addition to market-rate apartments, the new 56-acre mixed-use development will feature 350 market-rate apartments, two hotels, dining, retail, a golf range and a 16,000-square-foot grocery store. Anchored by retailer Meierotto, the local jeweler recently expanded into the development with a new 34,000-square-foot, three-story showroom and offices. With direct interstate/highway access, the One North development is adjacent to established neighborhoods in the city’s historic Northeast—River Market, now booming with multifamily development, and the East and West Bottoms.
Hoefer Wysocki is working with KMG Hotels to design the new co-branded Aloft and Element hotels, which will serve the One North development. The 200-room hotel development includes the 5,000-square-foot Diamond Conference Center which accommodates 250 to 300 guests.
In what development stage is the project in and what is the timeframe for completion?
Welker: The hotel project is currently in final design and nearing construction, with an occupancy date set for 2019.
Do you have any other mixed-use projects in the Kansas City area on the drawing board?
Welker: We are working on several mixed-use projects in the Kansas City area. CityPlace, sited in a suburban corridor in central Overland Park, Kansas City, is an example of suburban urbanism. The development integrates multiple building types with varying levels of density with landscaped parks and trails that wind through the apartment community and link to the Indian Creek Bike and Hike Trail System. Apex at CityPlace is the 460,000-square-foot, 370-unit multifamily component that serves as the centerpiece of the development. The building is serviced by structured parking in a podium configuration. State-of-the-art technology throughout the facility caters to those who work from home.
Situated in historic downtown Overland Park, The Vue was developed in a prime infill site in the heart of the Vision Metcalf Corridor Plan. Downtown Overland Park is governed by a form-based code, which is less specific regarding esthetic criteria, but very specific regarding materiality, density, parking, setbacks and use. The Hoefer Wysocki design team worked with the city planning department and the development team.
The Vision Metcalf Plan was established to guide development of what the city anticipated would be a burgeoning area of reuse and revitalization. The city is unwavering in the corridor plan’s implementation to ensure that density, pedestrian and vehicular circulation and walkability requirements are met. The result: The Vue, a 285,720-square-foot, 219-unit apartment complex. The building is supported by structured and on-street parking and pedestrian-friendly circulation. The project also provides 10,000 square feet of retail and restaurants with outdoor dining. Amenities include a community kitchen and dining area, a game room, internet café and cyber lounge.
Image courtesy of Hoefer Wysocki




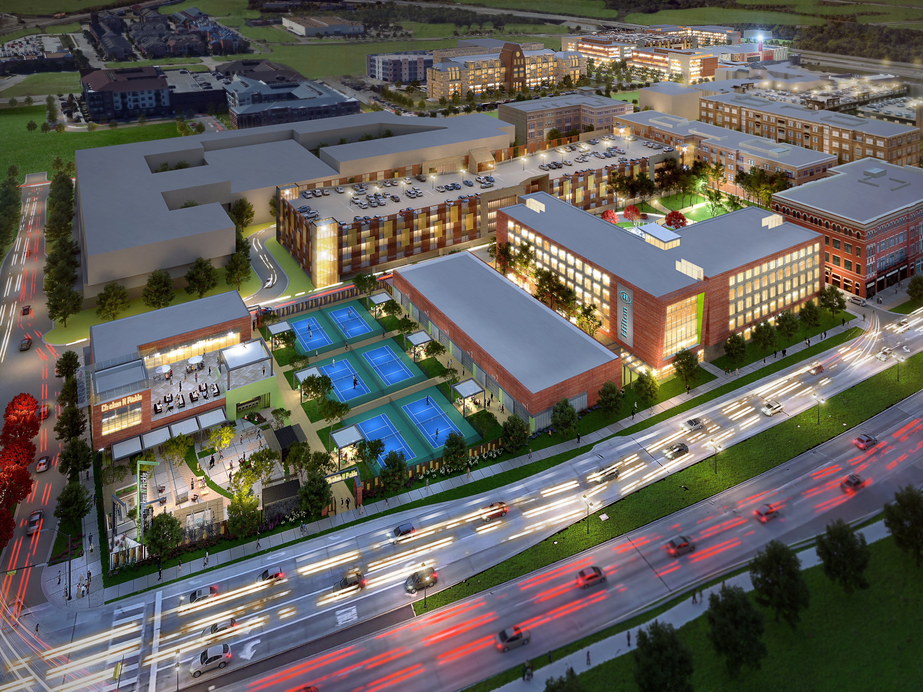
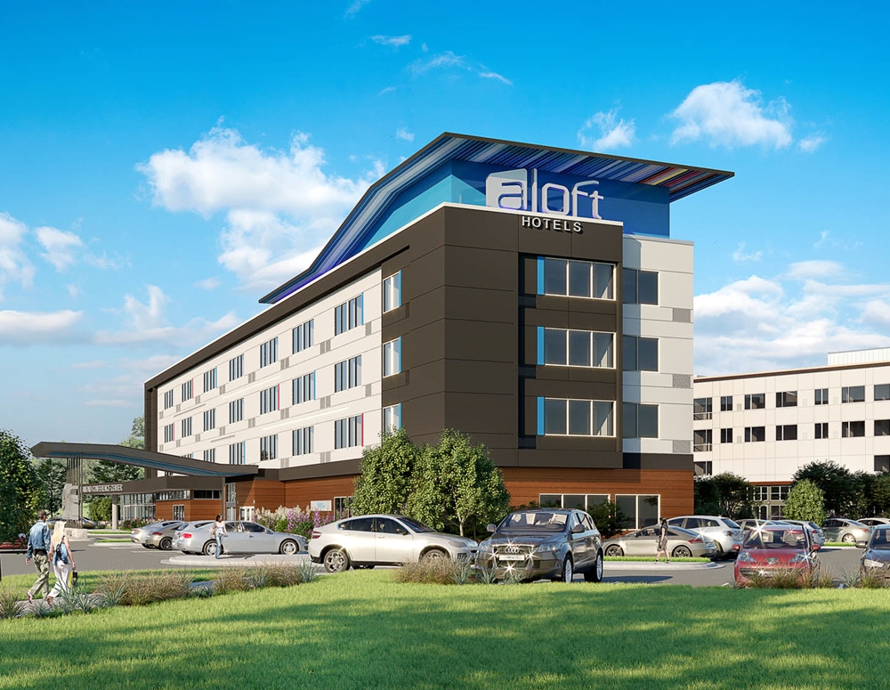
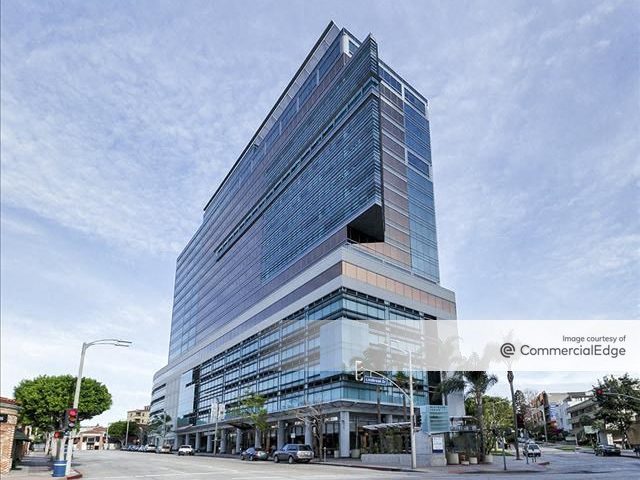
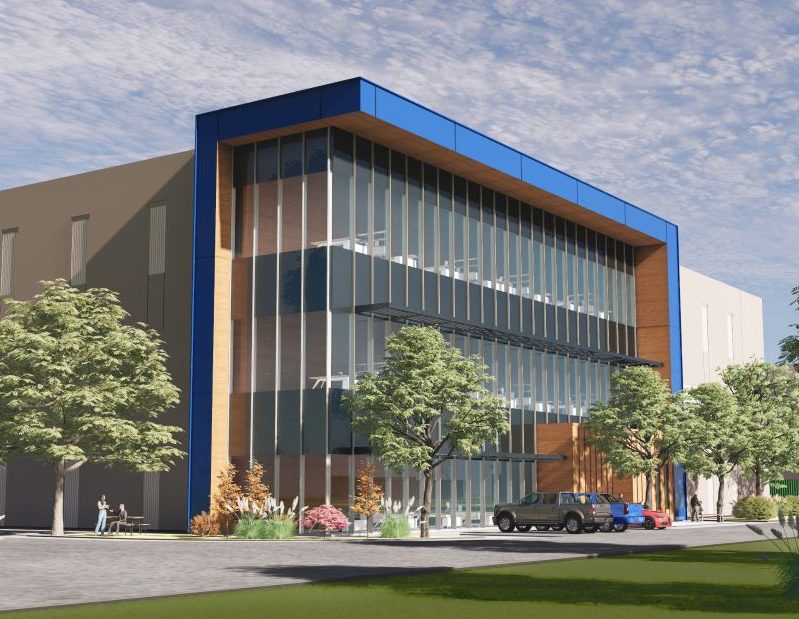
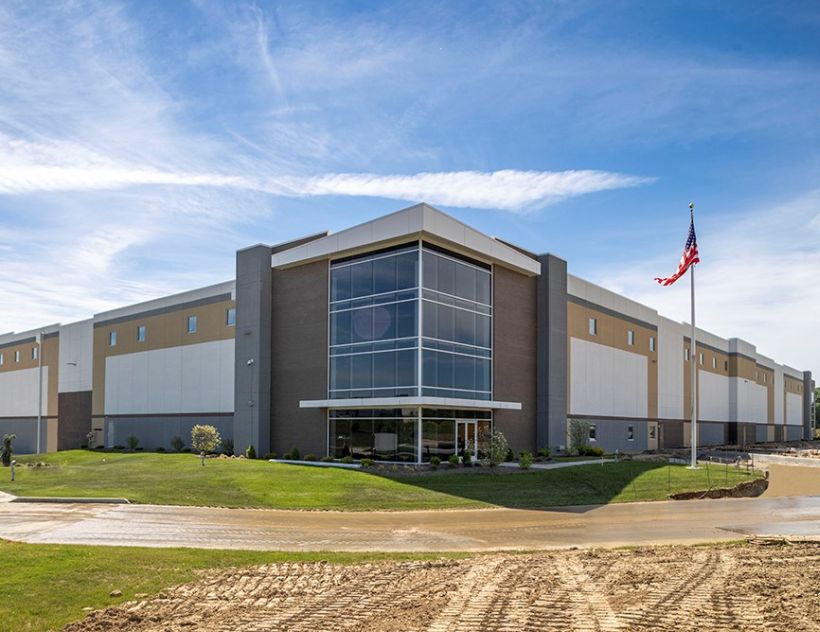
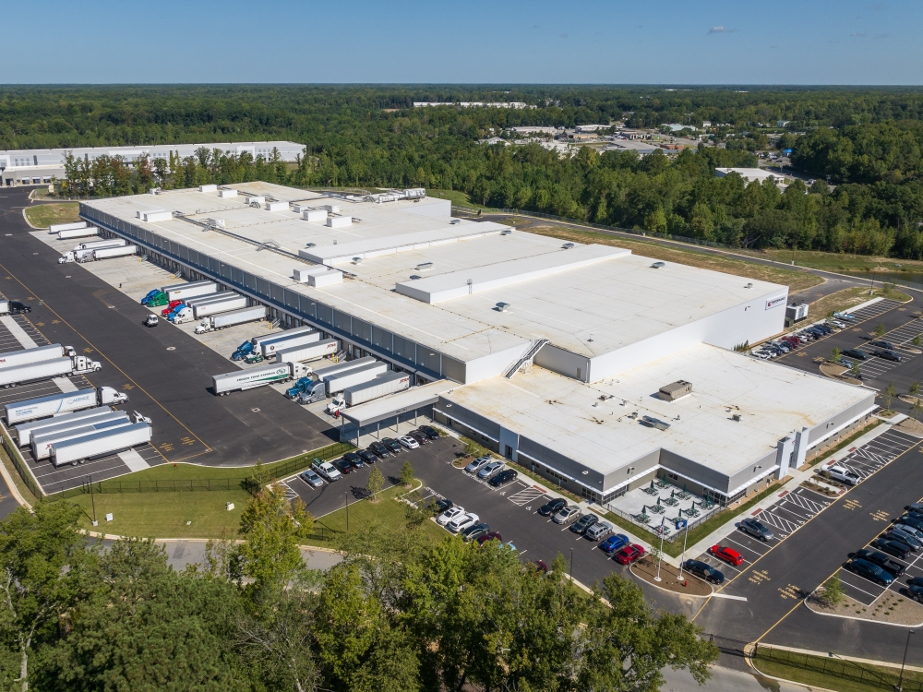

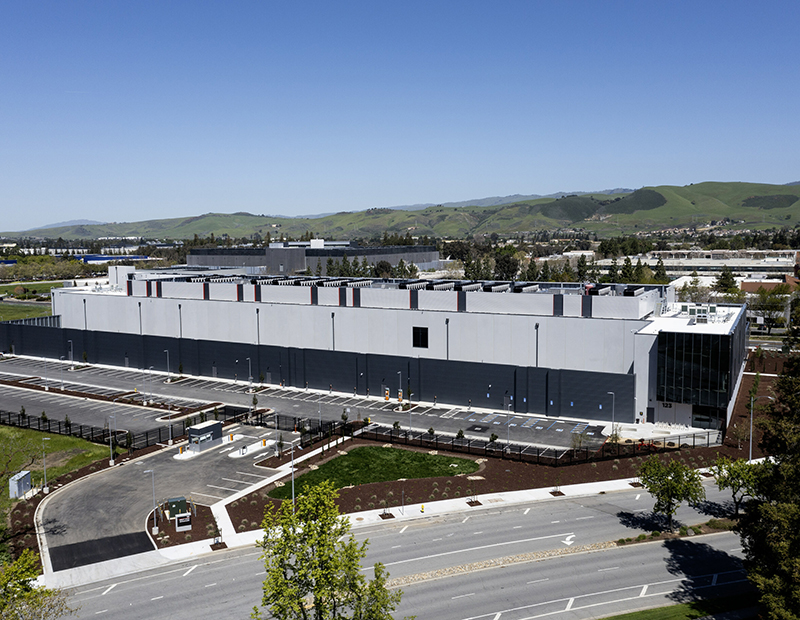
You must be logged in to post a comment.