Brandywine Teams Up with LCOR/CalSTRS to Build $140 Million Mixed-Use Tower in Center City
Brandywine Realty Trust, the company behind the Cira Centre South development at 30th and Chestnut Streets, recently announced construction is imminent for a new mixed-use project in the heart of Philadelphia.
By Veronica Grecu, Associate Editor
Brandywine Realty Trust, the company behind the Cira Centre South development at 30th and Chestnut Streets, recently announced construction is imminent for a new mixed-use project in the heart of Philadelphia.
The developer entered an equal partnership with LCOR—the Berwyn-based investment, management and development company that was acquired by the California State Teacher’s Retirement System (CalSTRS) in a transaction valued at $820 million in May 2012.
“With LCOR’s experience developing transit-oriented communities, we understand and recognize the value of walkable, mixed-use projects, especially in a dynamic neighborhood such as Center City,” said Thomas O’Brien, president of LCOR. “Brandywine is a committed partner and we look forward to working with them on bringing this notable development to fruition, further enhancing the Philadelphia area which both LCOR and Brandywine call home,” he added.
According to an official statement by Brandywine, the 50/50 joint venture is now ready to break ground on a 29-story contemporary glass tower that will be located at 1919 Market Street in Center City Philadelphia. Under this equal partnership, Brandywine has contributed the construction site, a 33,800-square-foot parcel that the company acquired for $9.3 million in January 2011, and has agreed to manage the project’s retail and parking spaces. Furthermore, the Philadelphia Inquirer reports that the development partners arranged to close on a $88.9 million loan to finance the $140 million project.
As previously reported by Multi-Housing News Online, Brandywine unveiled plans for the 455,000-square-foot mixed-use tower in mid-2013. An important addition to the vibrant Center City area, 1919 Market Street was designed by Barton Partners, while Hunter Roberts Construction Group will serve as the construction manager. Scheduled for completion by spring 2016, the building will include 321 luxury apartments with full concierge service and other high-end amenities such as a fitness center, a club room with demonstration kitchen, an outdoor roof garden with fire pit and ledge pool, and a fully equipped game room. Plans also call for a public garage with 215 parking spaces on the north side of the site. The project’s commercial component will include 24,000 square feet of space that will be leased by CVS and Independence Blue Cross (IBS), the Inquirer reports.
Click here for more market data on Philadelphia.
Rendering courtesy of Brandywine Realty Trust



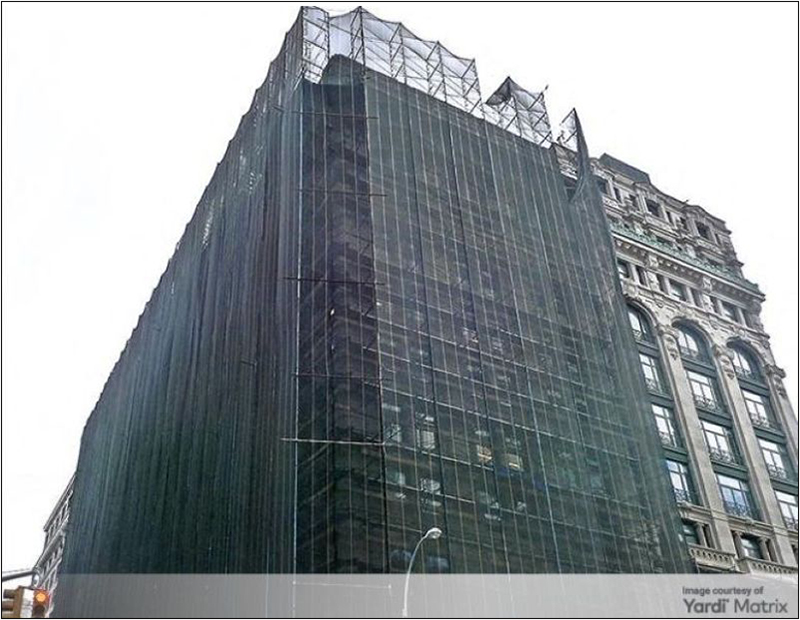
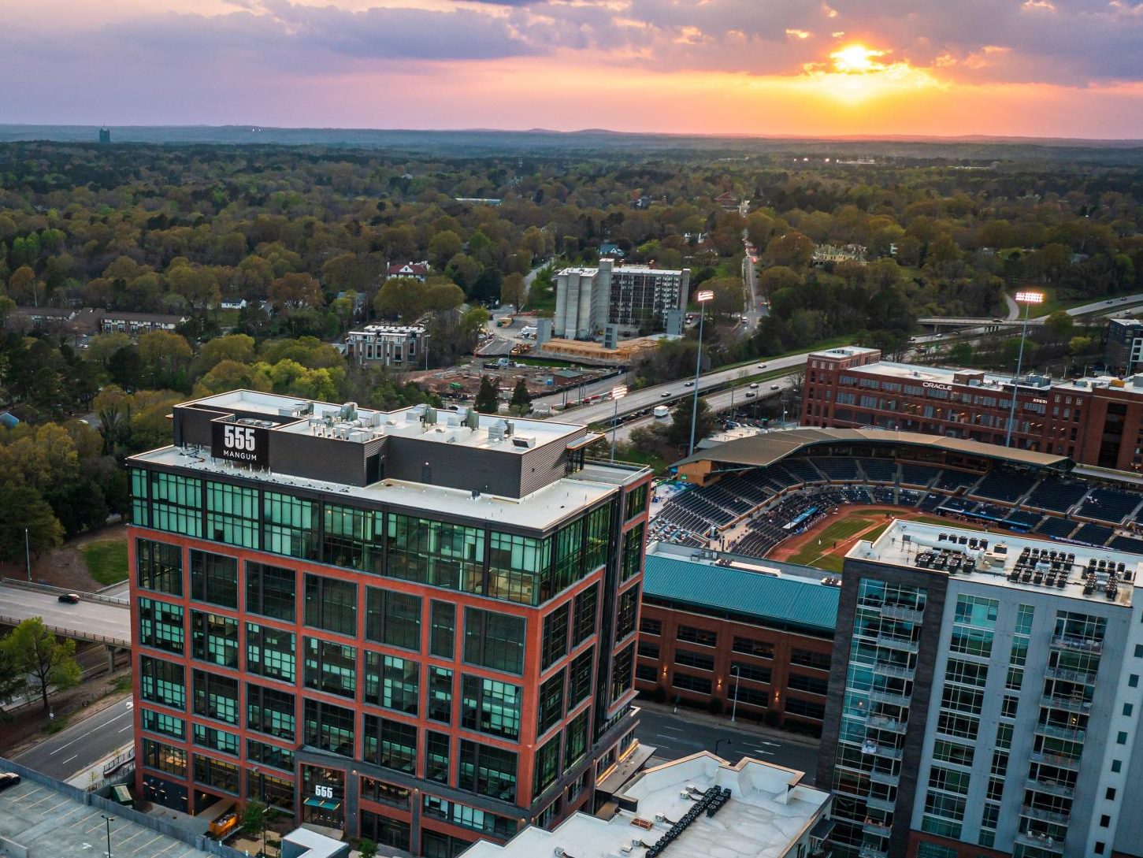
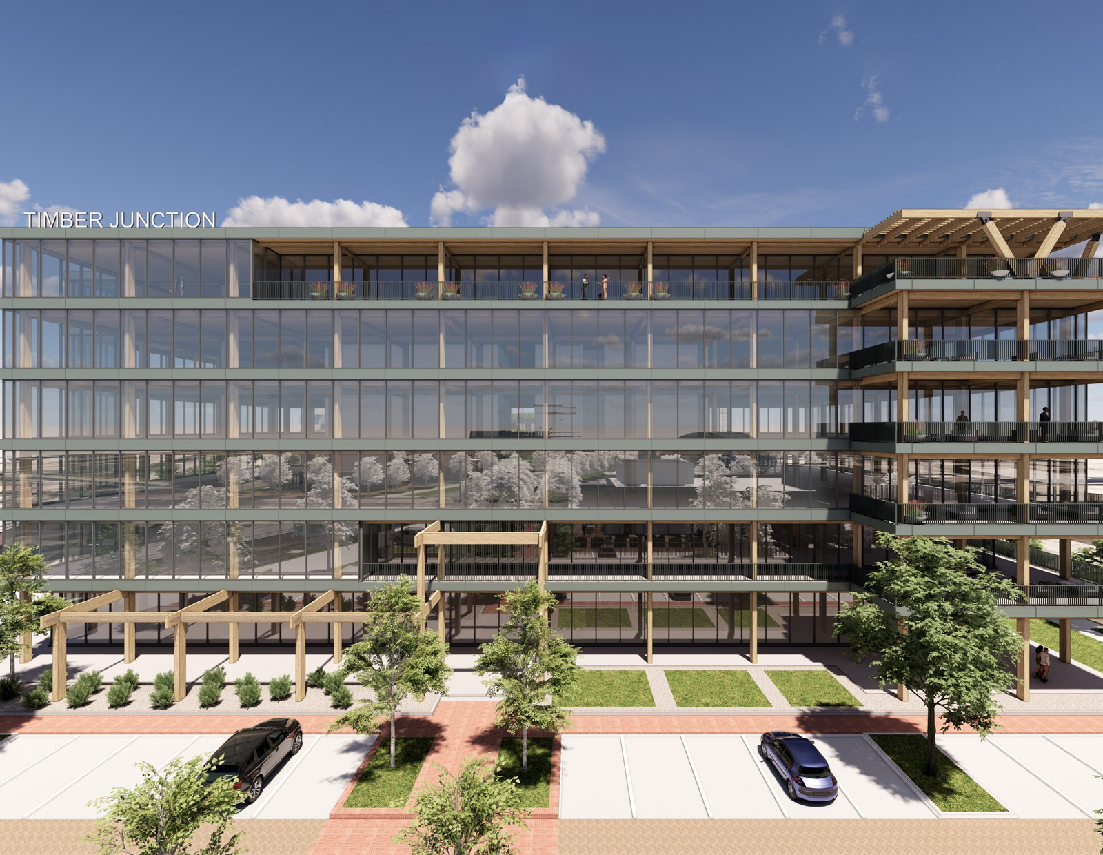
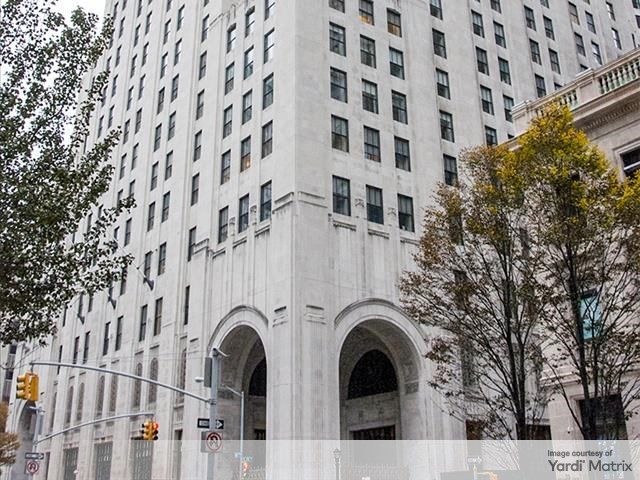
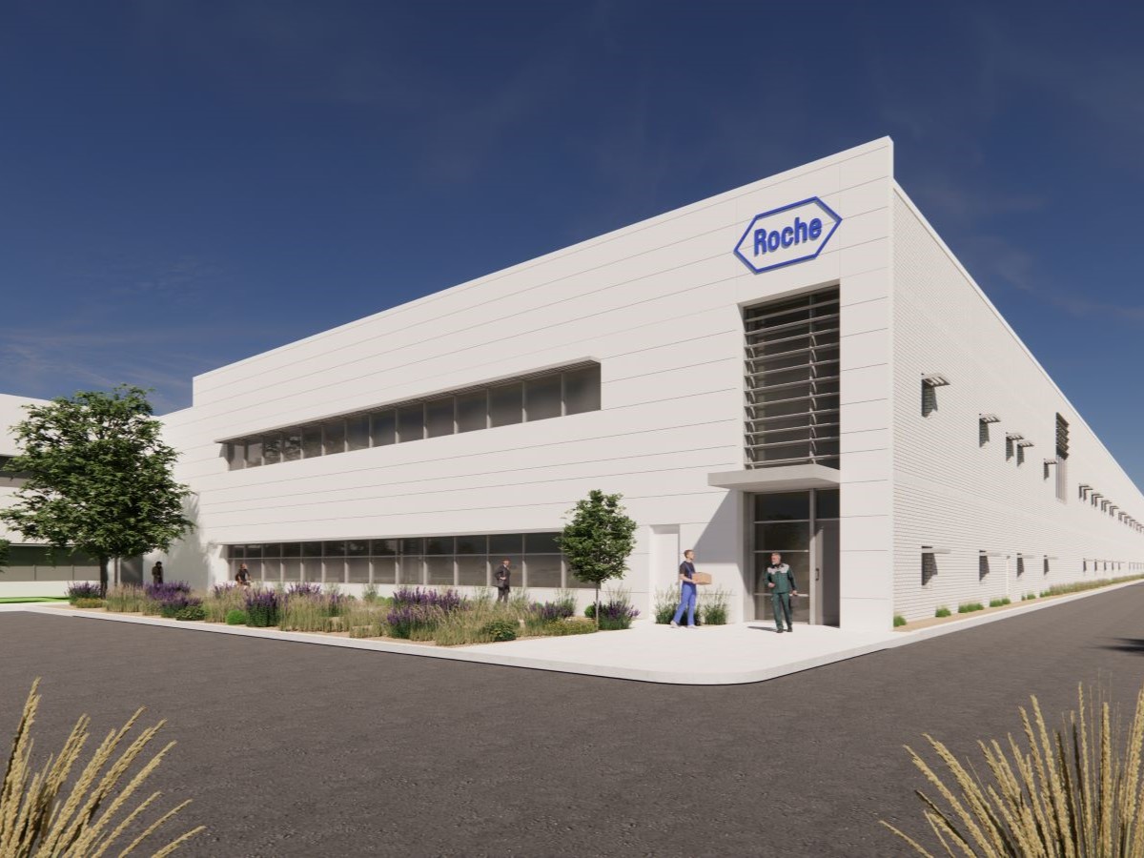
You must be logged in to post a comment.