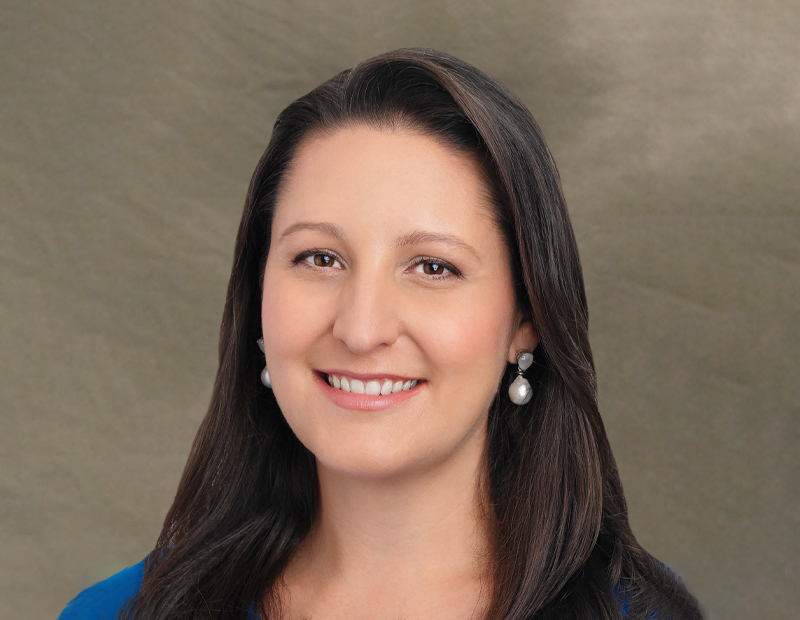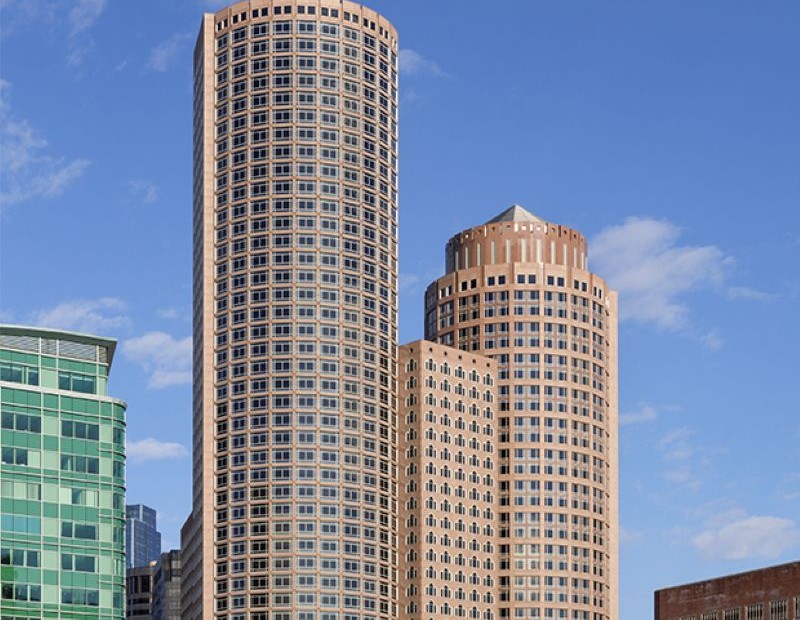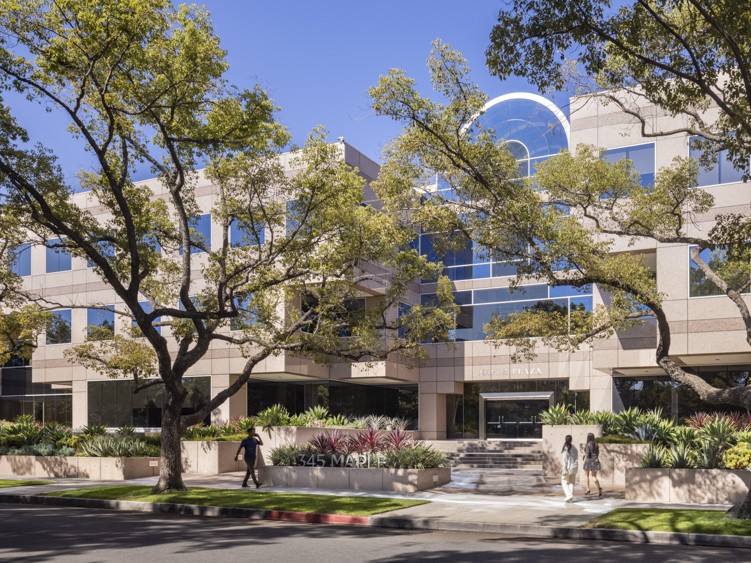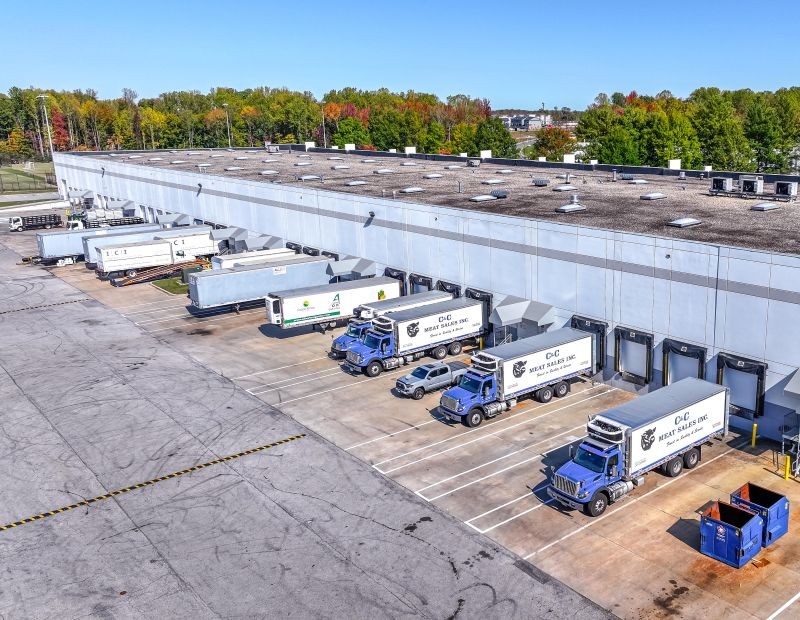Balfour Beatty Begins Work on The Grove at Shoal Creek
The company will use the latest technologies, as well as lean construction methods, including building information modeling software, digital documents and drone technologies.
By Anca Gagiuc
The owners of The Grove at Shoal Creek and their development partner Trammell Crow Co. have selected Balfour Beatty to build the first phase of the project’s mixed-use component. Construction is expected to begin in November, and the first phase encompassing 206,676 square feet of office and retail space is slated for completion by early 2020.
The Grove will spread across 75 acres at the corner of 45th and Bull Creek, with easy access to MoPac, the Burnet and Lamar corridors. The 402,553-square-foot mixed-use development will spread across more than 4 acres and will include a Class A commercial office building, a separate Class A office building with a retail portion, and a 538-car parking garage.
Greenery, efficiency and technology
The project is located within walking distance of a new 16-acre signature community park, dedicated bike lanes, ponds and water features. An outdoor event plaza will include pedestrian-friendly sidewalks and centuries-old heritage oak trees. The first phase of The Grove’s mixed-use project was designed by Gensler, and targets Austin Energy Green Building certifications for all 206,676 square feet of the commercial office and retail areas, which will finalize in buildings that are energy, water and materials-efficient.
Balfour Beatty will use the latest technologies, as well as lean construction methods to deliver the project, including building information modeling (BIM) software, digital documents, drone technologies to document progress on site, and BIM 360 Field for quality assurance. At its peak, the project will employ a team of 170.
Video courtesy of The Grove ATX






