Wayne State University’s Student Center Set for $18 Million Renovation
As the number of students who choose to live on campus grows larger, the Wayne State University Board of Governors approved a much-needed $18 million renovation for the existing Student Center.
By Veronica Grecu, Associate Editor
As the number of students who choose to live on campus grows larger, the Wayne State University Board of Governors approved a much-needed $18 million renovation for the existing Student Center.
According to the university’s student newspaper The South End, the 50-year-old structure at 221 Gullen Mall in Midtown Detroit will get a complete facelift by August 2015 but the building will not be closed during the process. Following a Request for Proposals issued in August 2012, the university tapped Neumann Smith + WTW Architects to design this project.
Reportedly, the building’s first three floors will have a very open layout, while the remaining floors will get more windows to maximize natural light and create a space where students can study, relax and eat. Plans call for a new 3,000-square-foot U-Club and a 4,100-square-foot gaming lounge on the lower floor, as well as an expanded dining area, a dance room and renovated office space. The next floor will have new student lounge spaces and dining areas totaling 9,000 square feet and a new convenience store that the university has yet to name. More student lounges, meeting areas and a new ballroom will occupy the entire second floor, while the third floor will include recreation and logging areas along with office space.
Crain’s Detroit Business says that the $18 million Student Center renovation is part of Wayne State University’s $170 million plan to add around 115,000 square feet of new construction in Detroit and Warren by the end of the 2015-2016 academic year. Meanwhile, the university has tapped Broder & Sachse Real Estate Services to develop a nine story residential and retail building on a 1.5-acre site in Midtown. With a completion date set for 2016, the project is expected to help combat the lack of residential inventory in this part of the city.
Rendering by Neumann Smith/WTW Architects via The South End


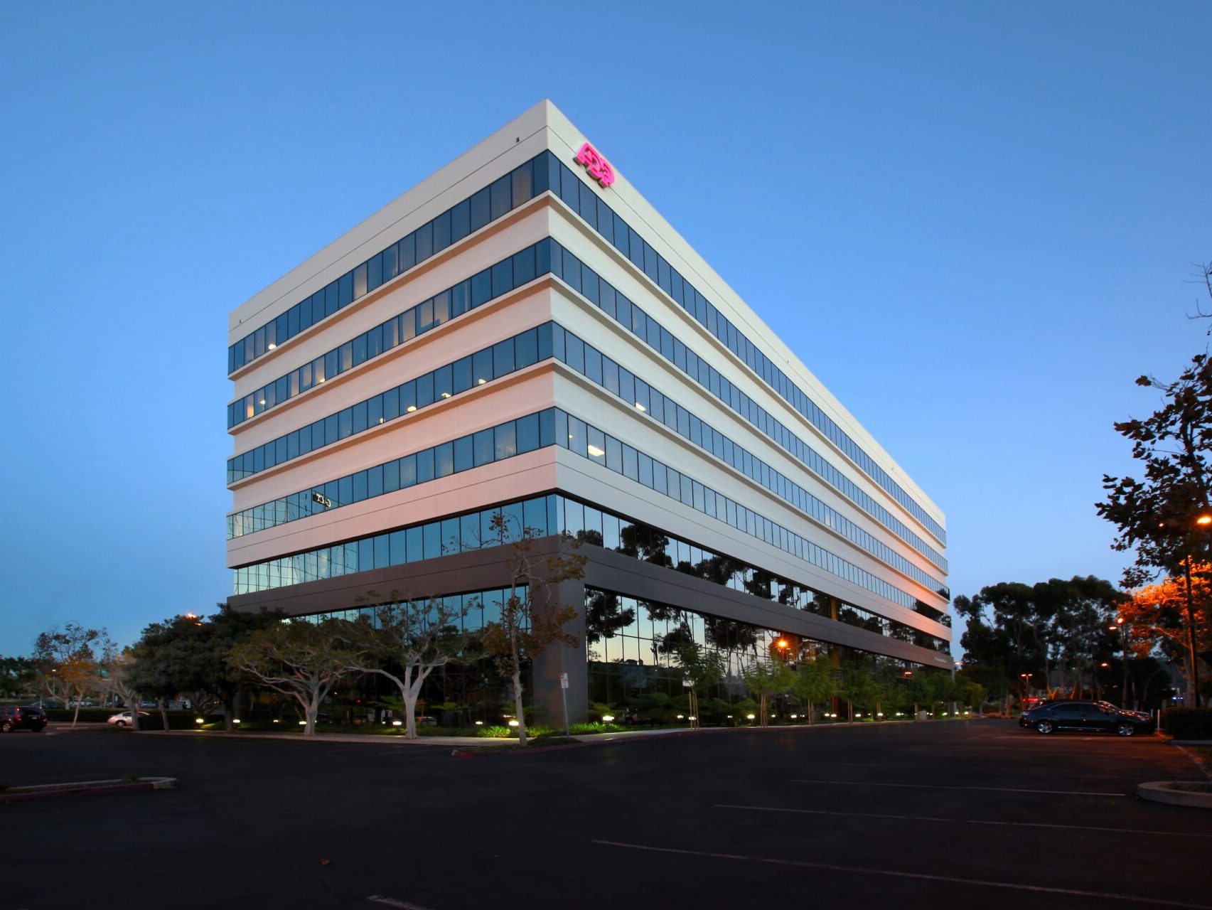
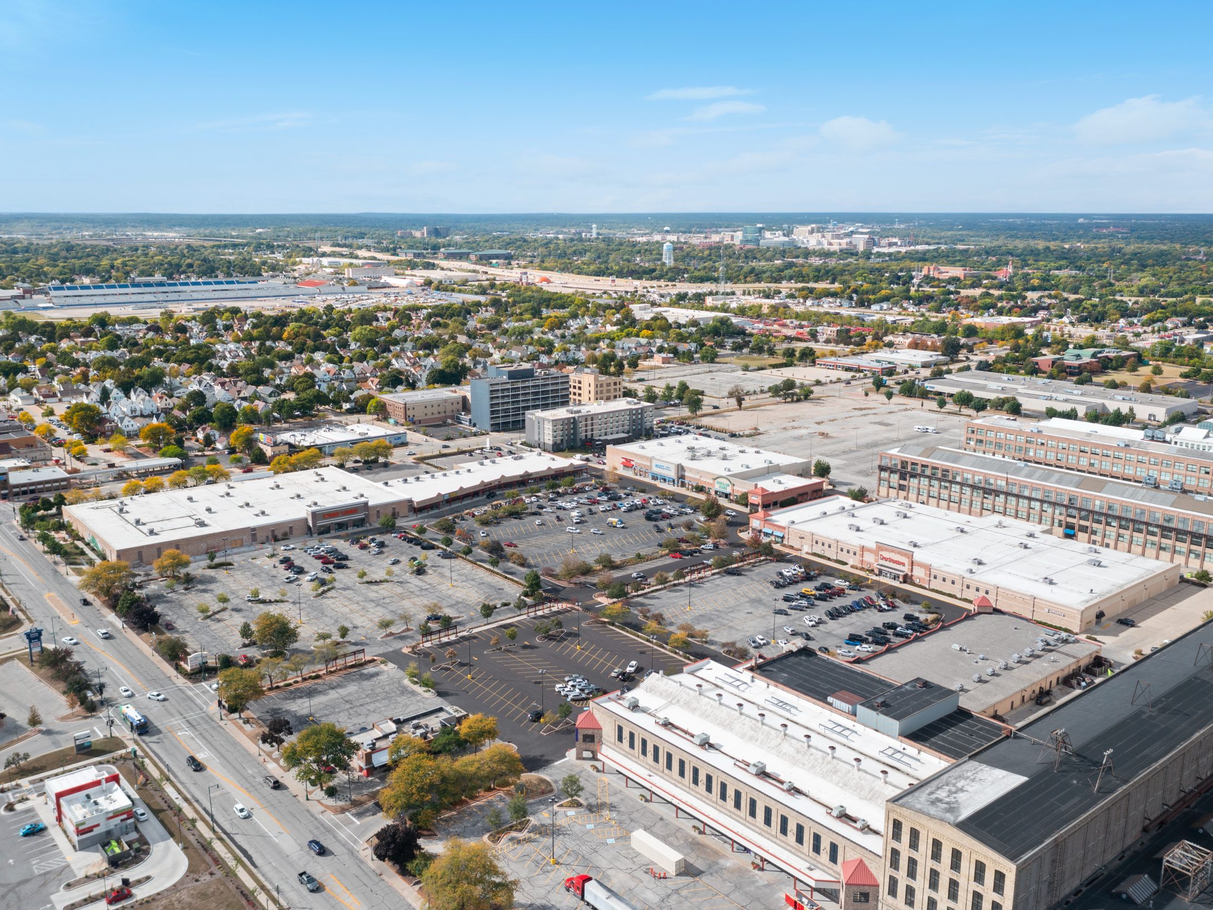
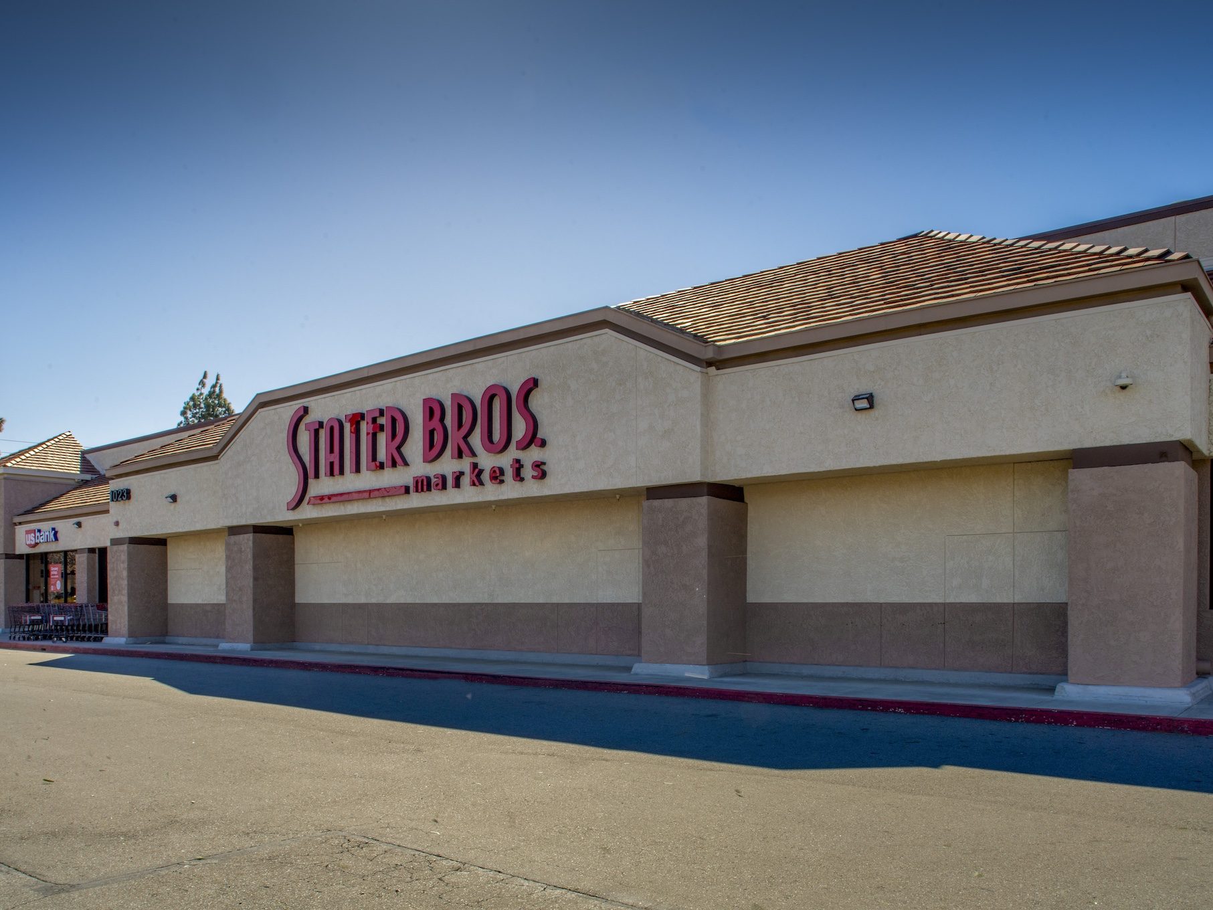

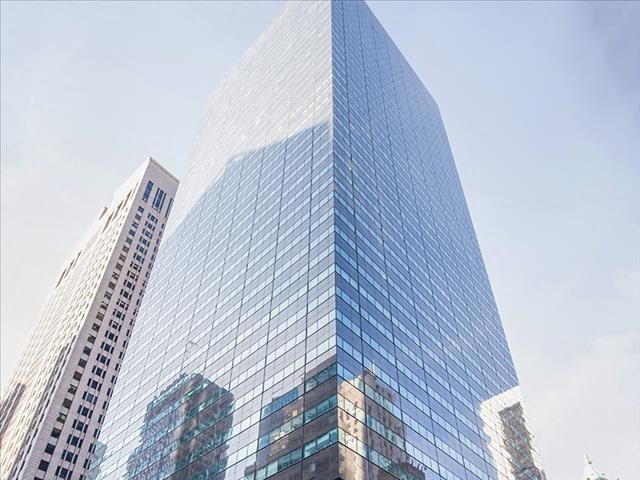
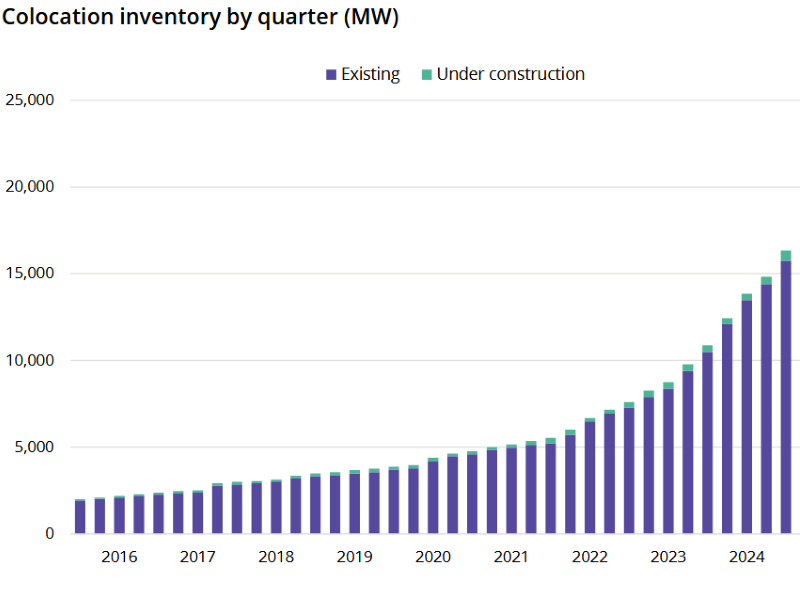
You must be logged in to post a comment.