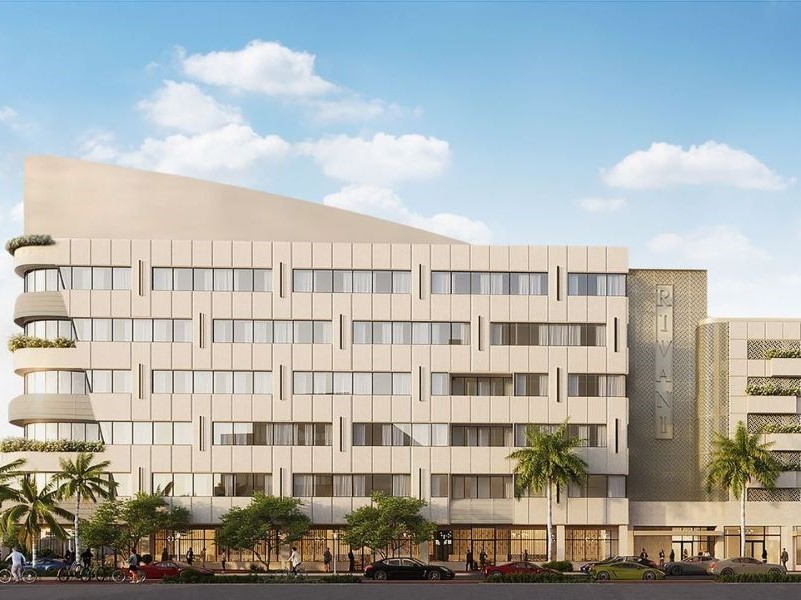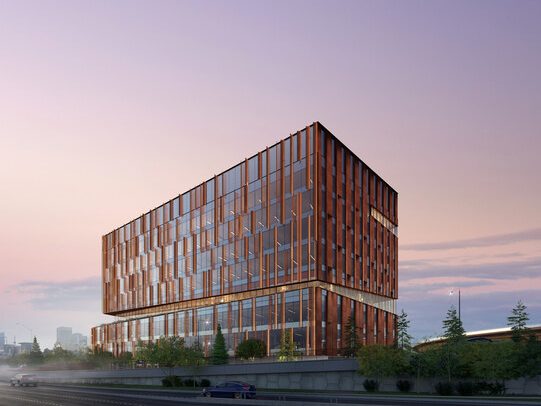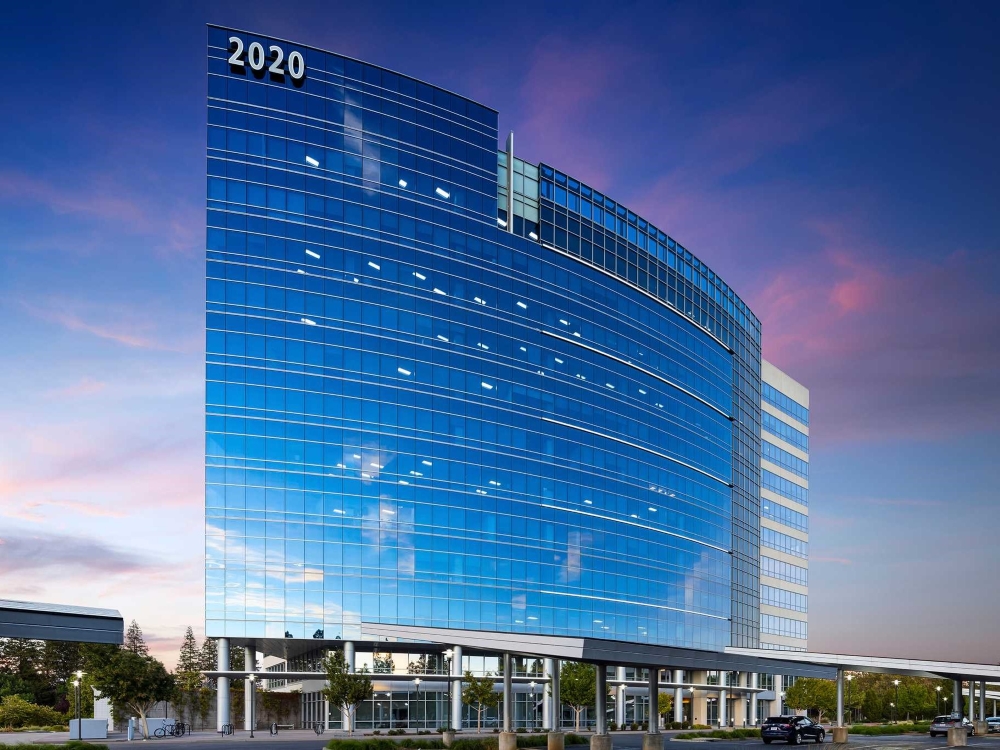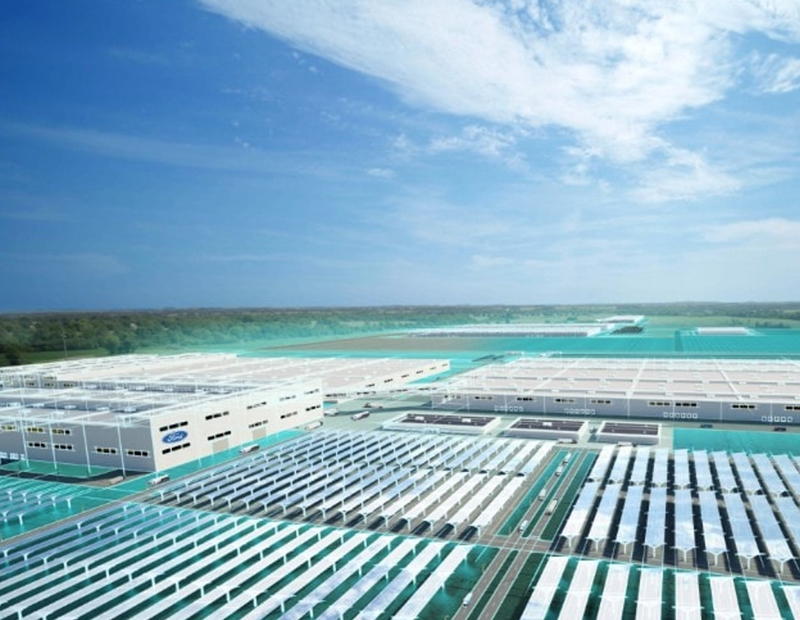Wolf Point Tower Rises Even Higher
A fresh new look has emerged for a Pelli Clarke Pelli-designed skyscraper in Chicago’s River North.
By Ioana Neamt, Associate Editor
A fresh new look emerged for a Pelli Clarke Pelli-designed skyscraper in Chicago’s River North. The Chicago Architecture Blog recently got a hold of an updated rendering of Wolf Point South that depicts a visibly slimmer and taller structure than initially announced.
As Commercial Property Executive previously reported, Wolf Point’s south tower was designed as a 950-foot mixed-use tower that would become Chicago’s eighth tallest building. However, if the tower approaches the 1,000-foot mark, it could land a spot among the city’s top five tallest, according to Curbed Chicago.
Developed by Hines in partnership with the Magellan Development Group, Wolf Point is a billion-dollar masterplan consisting of three high-rise luxury towers to be erected on a historic River North site owned by the Kennedy Family. The massive development at 320-326 N. Orleans St. was designed by New Haven, Ct.-based Pelli Clarke Pelli, best-known for designing the Petronas Towers in Kuala Lumpur. The two million-square-foot project will include a mix of residential, office and hotel space. Additionally, the masterplan will incorporate extensive green and public spaces, including a 1,000-foot extension of the Chicago Riverwalk.
Construction broke ground on the first tower, Wolf Point West, in July 2014. The bKL Architecture-designed skyscraper will incorporate 509 luxury residential units on 48 stories and will pursue LEED Silver Certification.
Rendering courtesy of the Chicago Architecture Blog








You must be logged in to post a comment.