Tishman Speyer Reshapes Frankfurt Skyline
Tishman Speyer is designing a skyscraper that will be Germany's first high-rise to combine work, living and public areas.
By Gail Kalinoski, Contributing Editor
Tishman Speyer is continuing to reshape the skyline of Frankfurt, Germany, as it unveils a design for a 45-story skyscraper in the city’s downtown banking district that will be the country’s first high-rise to combine work, living and public areas.
The mixed-use tower being built at the former Metzler bank site at Grosse Gallusstrasse 16-18 will be approximately 607 feet tall and have about 645,835 square feet of space for commercial and residential uses. The base of the high-rise will have space for dining and public uses.
“The connection of work and living in a vibrant building in the downtown area is what current and future generations will aspire to,” Florian Reiff, senior managing director of Tishman Speyer in Germany, said in a news release.
Tishman Speyer, one of the world’s leading developers, owners, operators and asset managers of Class A commercial real estate, announced in April that it had received financing of approximately $241 million from HSH Nordbank for the construction. The site is the former headquarters of the Metzler Bank of Frankfurt, where it had been located for over 200 years. The bank moved its headquarters last year and began an international bidding process for the site. It is one of the last remaining locations in the city’s financial district for construction of a high-rise. Tishman Speyer, which already completed three office projects – MesseTurm, OpernTurm and TaunusTurm – in Frankfurt, won the bid because of its expertise and development experience globally and locally, bank officials said in January.
The New York-based company is also developing the new Deutsche Bank campus on Mainzer Landstrasse in Frankfurt.
Initial construction work has begun on the former Metzler site and the building is expected to be completed in 2018. Tishman Speyer recently presented its plans to city officials and the public in Frankfurt, revealing that the architecture firm of Bjarke Ingels Group (BIG) of Copenhagen and New York, will be designing the project. Last week, Silverstein Properties, Inc. in New York announced BIG and its founding partner Bjarke Ingels, were the architects for 2 World Trade Center, the 81-story skyscraper and last of the four towers to be built at the World Trade Center site in Lower Manhattan.
In a prepared statement, Reiff called BIG’s plans for the Frankfurt site an “innovative yet architecturally playful and ecologically sustainable design.”
Ingels said in the release that Frankfurt “combines classical European perimeter blocks with high-rises forming a vibrant cluster in the city center. The new tower will emerge right in the center of this mix of high and low.” He described the design as a “slender and rational stack of floors, interrupted by sculptural moves where the program changes to residential and public uses.”
Martin Hunscher, the head of Frankfurt’s office of urban planning, said in the release, “In addition to architectural aspirations, it was important to us to create an open space for apartments, work and living and to further grow the appeal of the downtown area.”
Olaf Cunitz, mayor and head of the city’s planning department, said the goal is for Frankfurt to be “seen as a metropolis of international standing.”
Cunitz said city officials were pleased to be working with Tishman Speyer, already known in Frankfurt for its high-quality developments, and a “firm of architects that is also responsible for shaping the skyline of New York.”

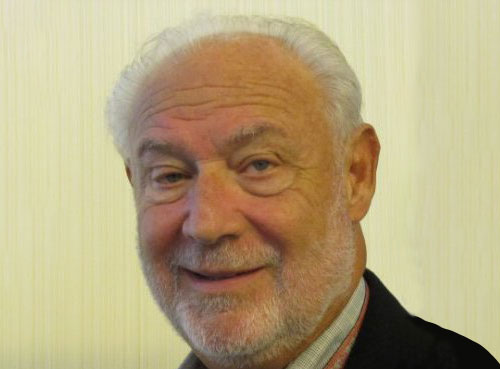
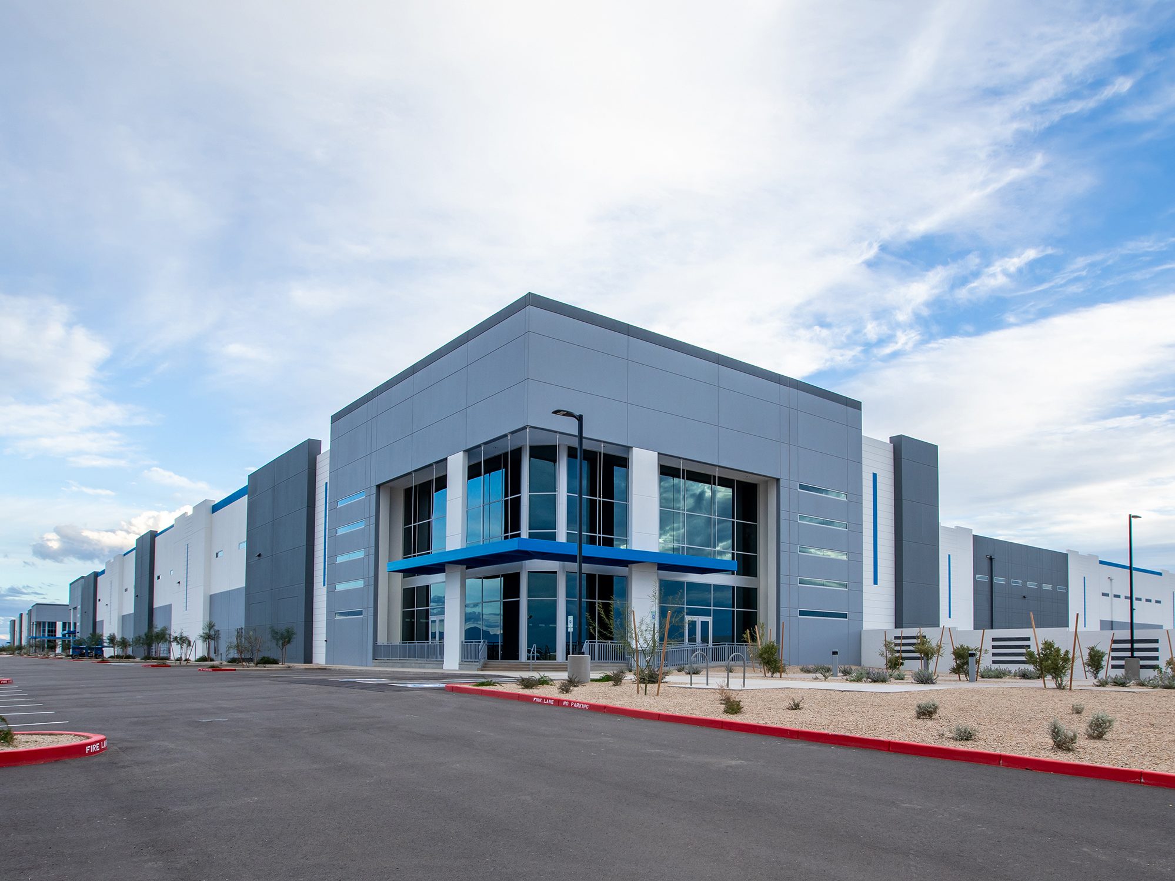
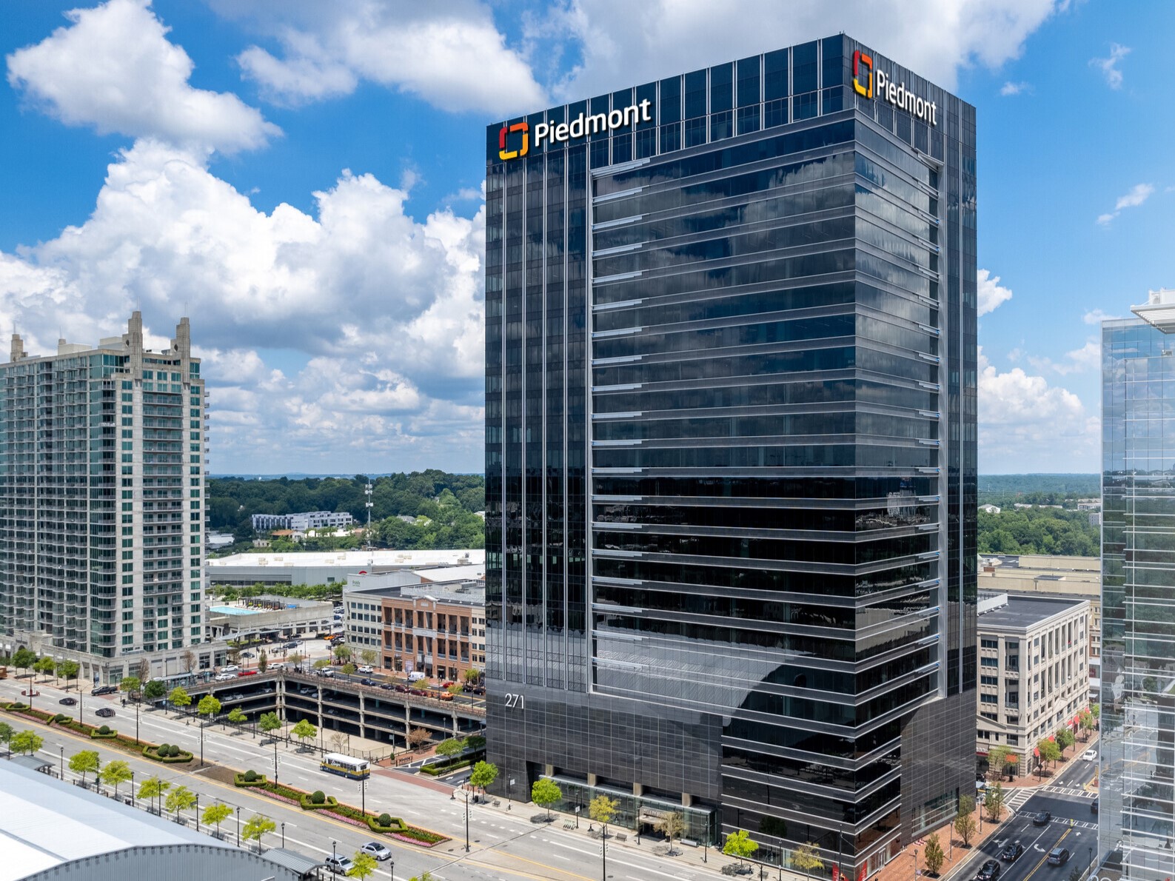
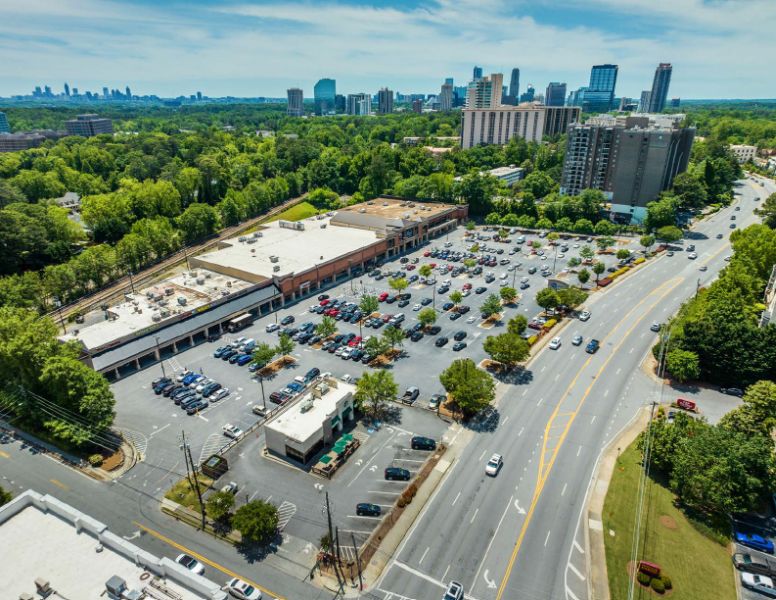

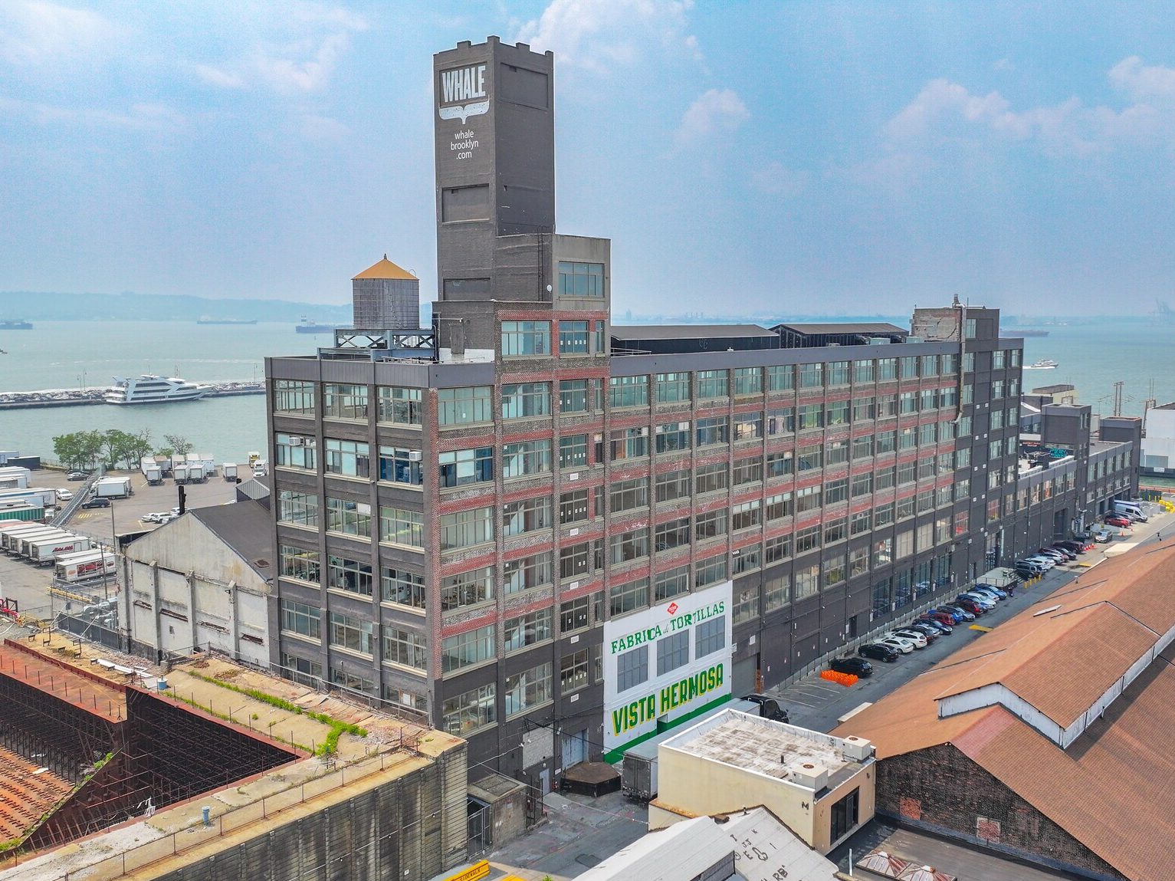
You must be logged in to post a comment.