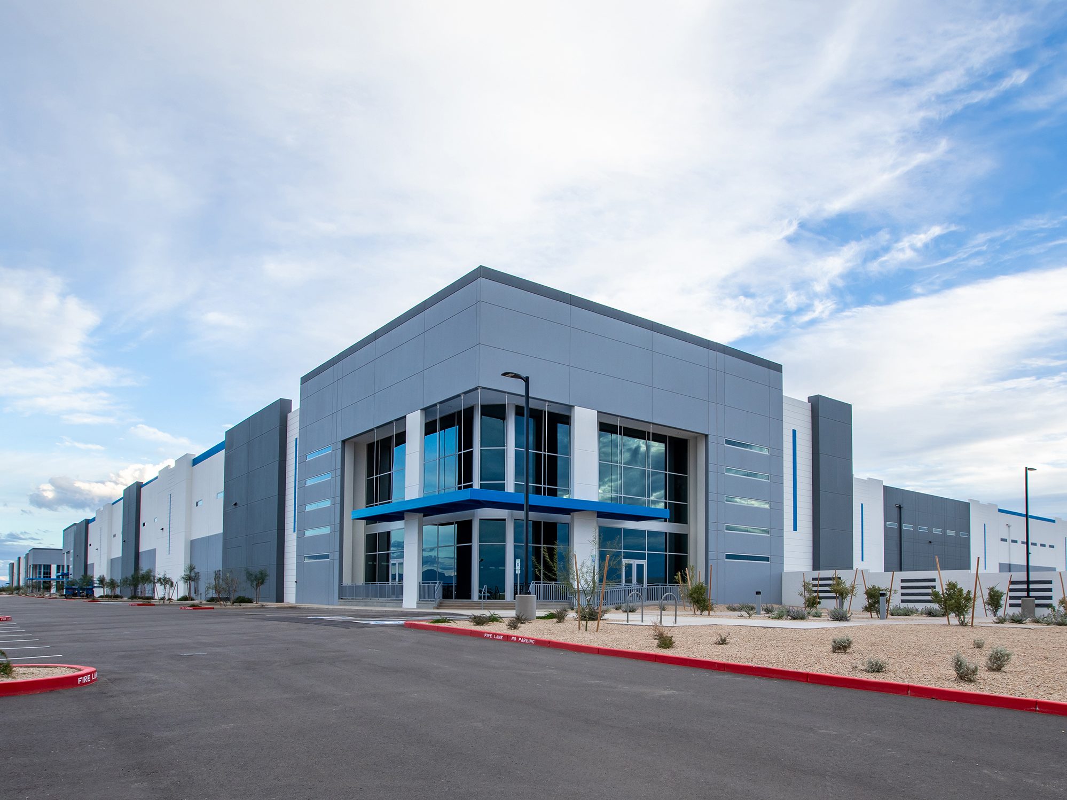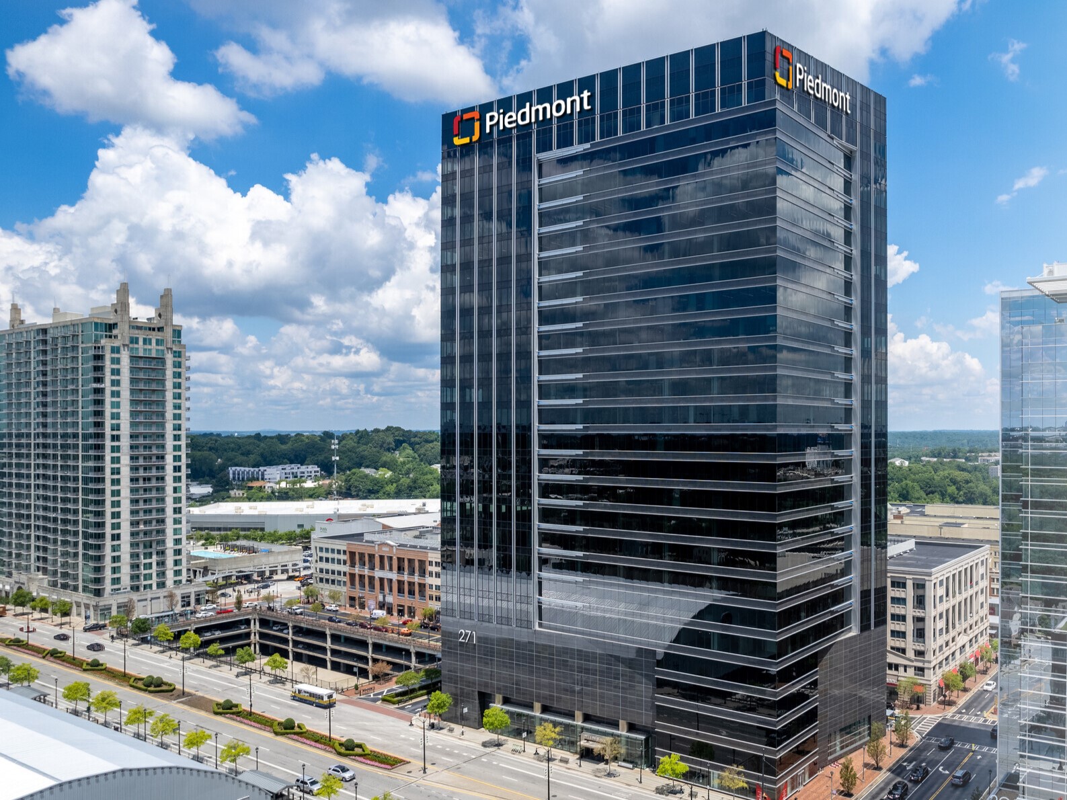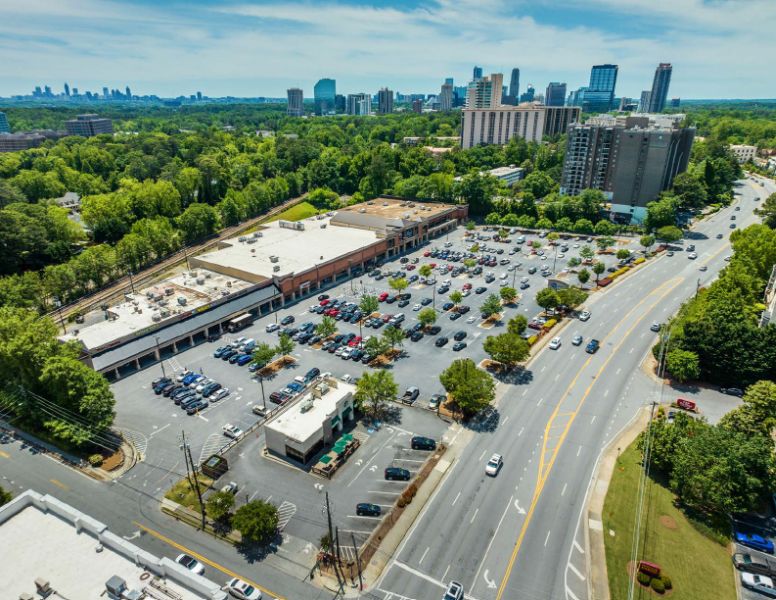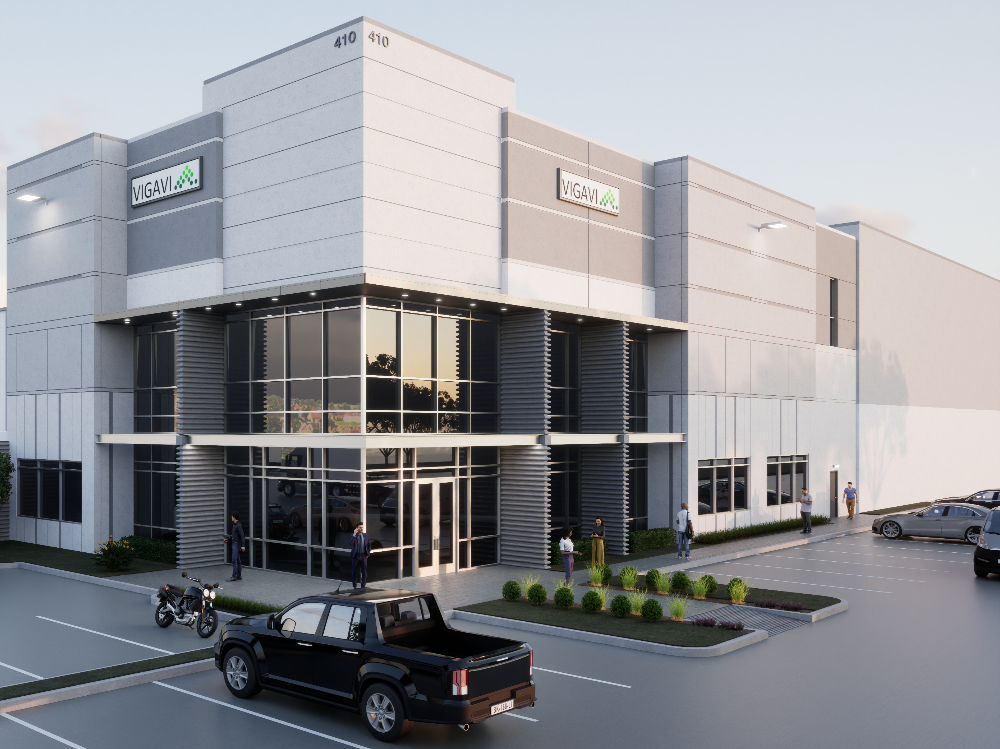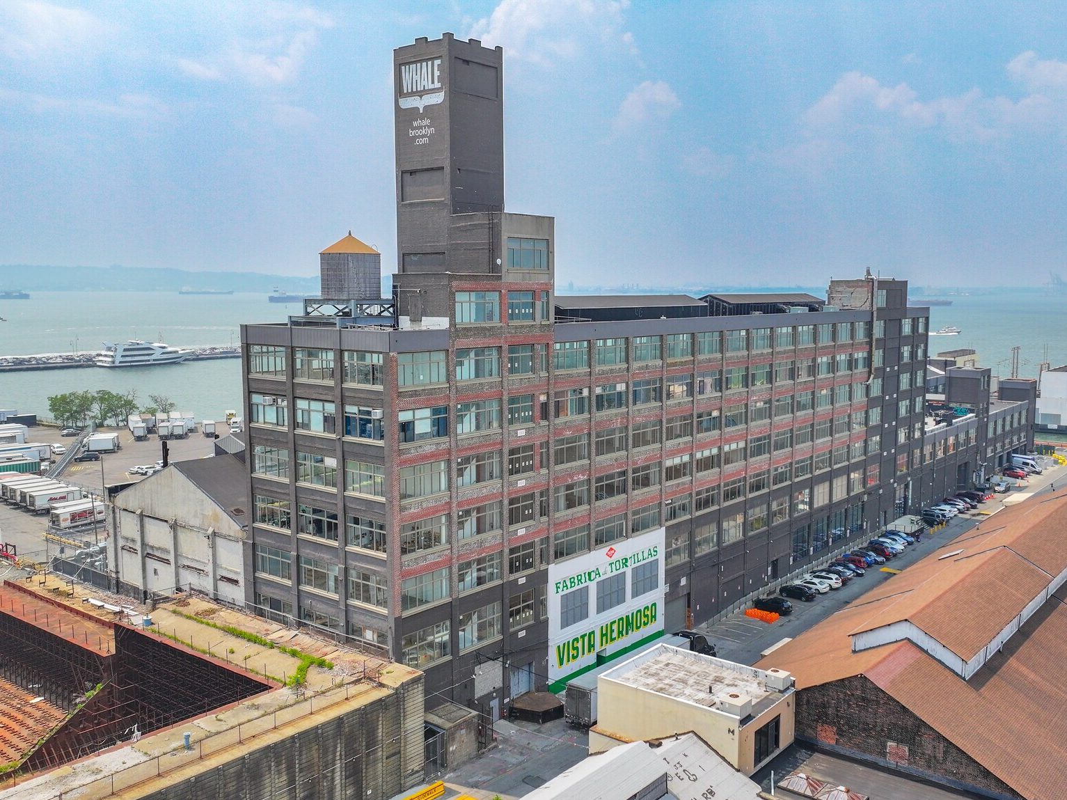Skanska Unveils Centerpiece of LaGuardia’s $5B Terminal Project
The 850,000-square-foot Arrivals and Departure Hall, also known as the Headhouse, will serve as the terminal's new main entrance.
The 850,000-square-foot Arrivals and Departure Hall, also known as the Headhouse, at LaGuardia’s $5 billion Terminal B redevelopment project has reached completion. Skanska USA and Walsh Construction, which comprise the design-build joint venture behind the Headhouse, joined New York Gov. Andrew Cuomo, Terminal B developer and operator LaGuardia Gateway Partners and others to unveil the project during a June 10 press conference at the renowned airport in Queens, N.Y.
READ ALSO: What Will Construction Look Like When COVID-19 Ends?
The Skanska-Walsh joint venture worked with architectural firm HOK and engineering professional services firm WSP to bring the vision for Headhouse to fruition. The facility, which will serve as the new main entrance for passengers utilizing the 1.3 million-square-foot Terminal B, is located on the former site of the airport’s original West Parking Garage. The four-story Headhouse will allow for a seamless integration with the new West Parking Garage, new concourses and the Central Hall that will link to Terminal C. A ground transportation center will occupy the first floor of the facility, while the arrivals hall and baggage claim will be situated on the second level, one level below the third-floor check-in. And the Headhouse’s fourth floor will be home to a bevy of retail offerings.
“The new neutral Terminal B Arrivals and Departures Hall creates a fundamentally different travel experience. It will feature extensive new concessions, most of them iconic local concessions, more than doubling the offerings available in the old facility,” Rick Cotton, executive director of the Port Authority of New York and New Jersey, which is spearheading the multi-phase redevelopment of LaGuardia along with the State of New York, said during the unveiling. LaGuardia Gateway—a partnership of Skanska, Vantage Airport Group, Meridiam and JLC Infrastructure—commenced another competitive solicitation process in February 2020 for additional retail at the Headhouse.
Not your grandfather’s airport
Terminal B’s Headhouse is a model of innovation. The facility will connect to the terminal’s Eastern Concourse and Western Concourse via two state-of-the-art pedestrian bridges, the first of which debuted along with the Headhouse. The cutting-edge, 420-foot bridge hovers 65 feet above ground and is the first airport pedestrian bridge in the U.S. to span active taxi lanes. Additionally, the Headhouse features a high-tech baggage handling system stretching more than 7 miles throughout the walls and ceilings of LaGuardia.
Like the Headhouse, the entire Terminal B, originally developed in 1964, will be a state-of-the-art facility that dovetails with the 21st Century vision LaGuardia Gateway and the State have crafted for the sweeping $8 billion redevelopment of LaGuardia, which is taking place while the airport remains open. “Operate the airport and build a new airport at the same time and by the way, you’re doing it on one of the smallest pieces of land of any airport in the country. This parcel is a veritable postage stamp compared to what most airports have,” Gov. Cuomo said of the 680-acre airport during the press conference. LaGuardia Gateway, which will manage and maintain Terminal B under a 35-year lease agreement with the Port Authority, is tearing down old passenger buildings as it goes along, replacing them one-by-one with ground-up development to create a brand new airport—the first new airport to be built in the U.S. in 25 years. Redevelopment of LaGuardia is on track to reach completion in 2022. Terminal B’s Headhouse will officially open to the public on June 13.


