Skanska Delivers $154M Expansion, Renovation of Tampa Airport
The development firm has teamed up with global design firm HOK to upgrade the main terminal at Tampa International for an improved passenger experience.
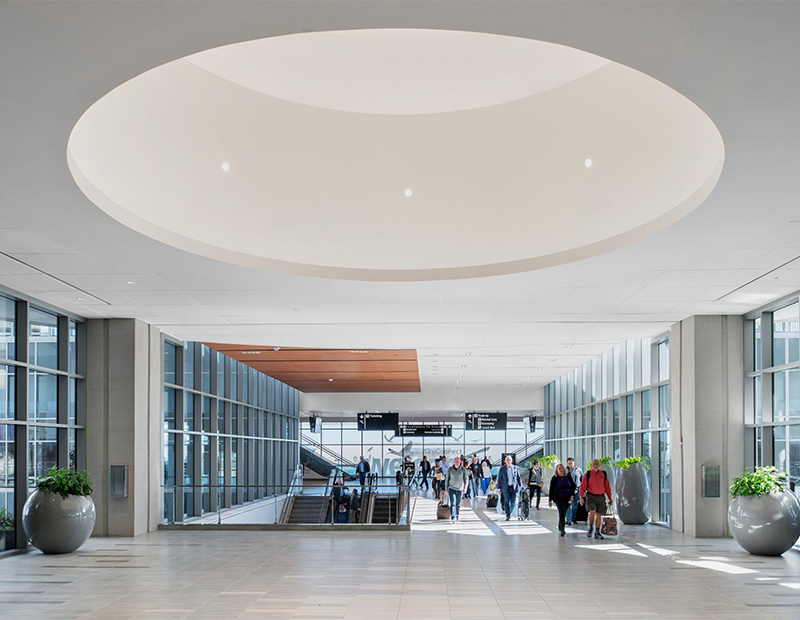
Tampa International Airport
Skanska USA and global design firm HOK have finished the $154 million expansion and renovation of the main terminal at Tampa International Airport, the first phase of a master-planned expansion.
The design-build team began construction in 2014 and the changes to the terminal were made to improve the passenger experience, enhance wayfinding and add new concessions.
“Our team at Skanska worked in close collaboration with our design partner on this project, HOK, to deliver a Main Terminal that is more efficient and will better serve the evolving needs of today’s airport passengers,” Michael Brown, Skanska’s executive vice president, general manager for Florida, said in a prepared statement. “With the delivery of this renovation and expansion, passengers at Tampa International Airport will benefit from more ample seating areas, selection of dining and shopping options and a look and feel that reflects Tampa’s best attributes.”
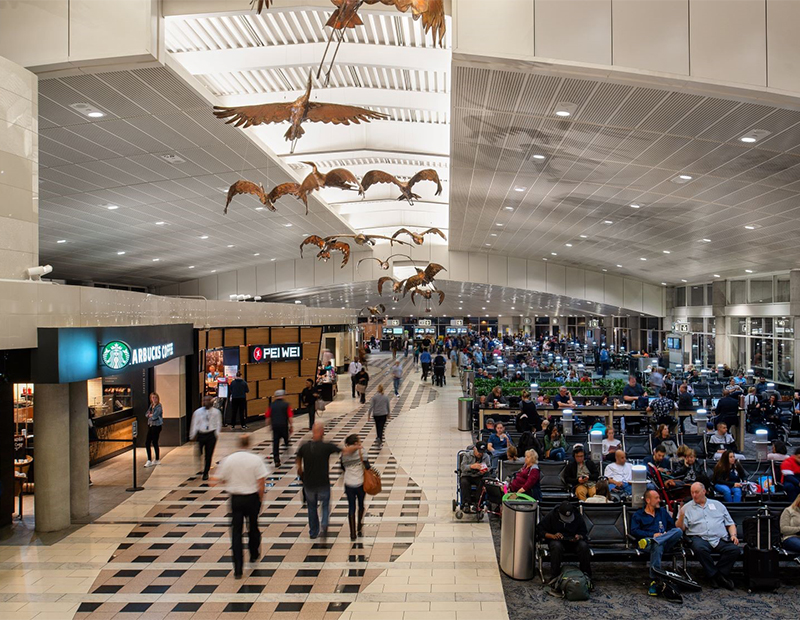
Tampa International Airport
It was about five years ago when Tampa International Airport, which regularly deals with around 20 million passengers a year, set in motion a three-phase modernization plan that would allow the airport to accommodate up to 34 million passengers.
Skanska was brought in as the builder of the project, and it went to work on redeveloping the Airport’s main terminal and making functional advances to airsides A, C, E and F. Additionally, it led the expansion efforts for the transfer level of the airport, which meant raising the former east and west outdoor decks and creating four terraces, while also relocating the four previous shuttle car lobbies to the airsides.
The project also called for the removal of the former airside D shuttle lobby in order to find new space for a food court. Improvements were also made to the airport’s ticket and baggage claim wayfinding signage.
A job well done
The finished project now offers more seating, has better sight lines across the entire floor, intermixes airside concessions and boasts four outdoor terraces that are accessible to greeters, passengers and employees. There are also two terrace spaces dedicated completely to restaurants, and privacy glass was installed in numerous eateries and event spaces to bring in natural light.
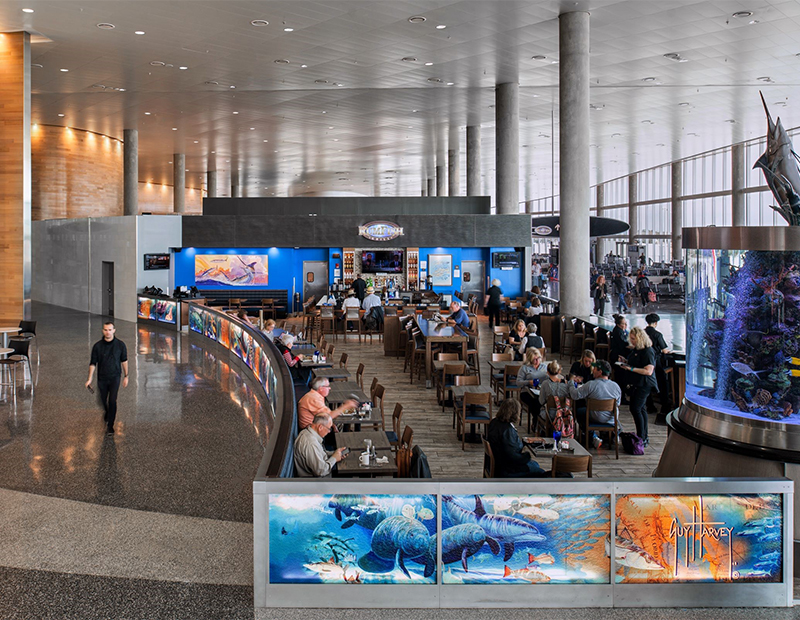
Tampa International Airport
In total, the improvements and renovations added 98,000 square feet of new enclosed and usable space and 69 concessions spaces in five facilities. Additionally, 32 new escalators were installed and 24 public elevators in the main terminal were renovated.
The terminal’s third-floor transfer level saw another 55,000 square feet of space added in the final project.
“When guests visit the renovated terminal, they will experience design details reflecting the beautiful Tampa Bay region,” Leesa Coller, HOK’s design principal for the project, said. “The comprehensive design integrates the soft colors of the beaches and bay, as well as the lush greens and brightly colored local flora.”
The project also utilized sustainable measures that make the airport 30 percent more energy efficient than current energy required standards, thanks to new LED lamps and an aluminum ceiling painted in matte white to provide stronger light reflection.
In January, Skanska was hired for the construction of the $365 million final phase of rebuilding of the Metropolitan Transportation Authority’s century-old Croton-Harmon Shops and Yards complex in Westchester County, N.Y.
Image courtesy of Seamus Payne


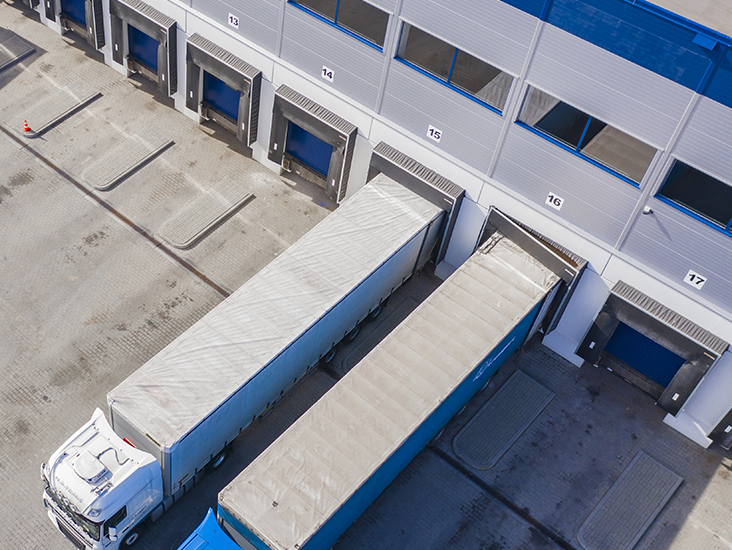



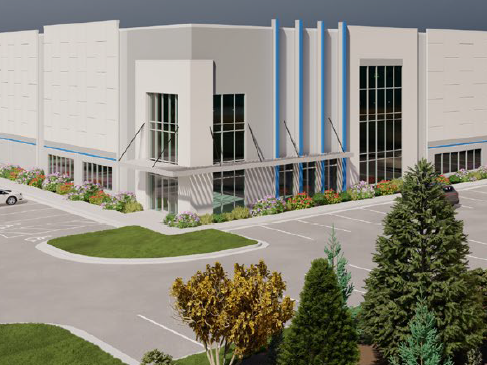
You must be logged in to post a comment.