Sears Plans Major Redevelopment Project at St. Paul Site
Developers announced big plans for the site surrounding the St. Paul Sears store near the State Capitol. Redevelopment plans call for new retail, an office building as well as residential space.
By Camelia Bulea, Associate Editor
 Developers announced big plans for the site surrounding the St. Paul Sears store near the State Capitol. Sears’ redevelopment plans call for new retail, an office building and residential space.
Developers announced big plans for the site surrounding the St. Paul Sears store near the State Capitol. Sears’ redevelopment plans call for new retail, an office building and residential space.
According to Finance & Commerce, the redevelopment of the 14-acre site on Rice Street will include the following:
– An additional 111,700 square feet of retail space in four separate buildings attached to the south side of the existing Sears building;
– 121 apartments and 18 townhomes in the northwest corner of the property;
– A four-story, 112,000-square-foot office building;
– A 586-space parking ramp.
The project will be built in three phases, with retail space built in the initial phase, followed by the office property and parking garage. The site, now home to 700 parking spaces, is located south of the Central Corridor Light Rail Transit line, which is considered to be a catalyst for new development in the area, Cecile Bedor, city planning and economic development director, told the Pioneer Press.
The plan will go before the state’s Capitol Area Architectural and Planning Board for design concept approval on Jan. 16, the Twin Cities publication reported.
In other interesting news, Nordstrom Inc. announced plans to open a full-line store at Ridgedale Center in Minnetonka. The new store will be approximately 138,000 square feet and is scheduled to open in fall 2015. This will be the second full-line store in the Twin Cities for the Seattle-based retailer.
Image rendering of the Sears redevelopment project courtesy of the city of St. Paul, via Pioneer Press.
For more market data on Minneapolis, please click here.

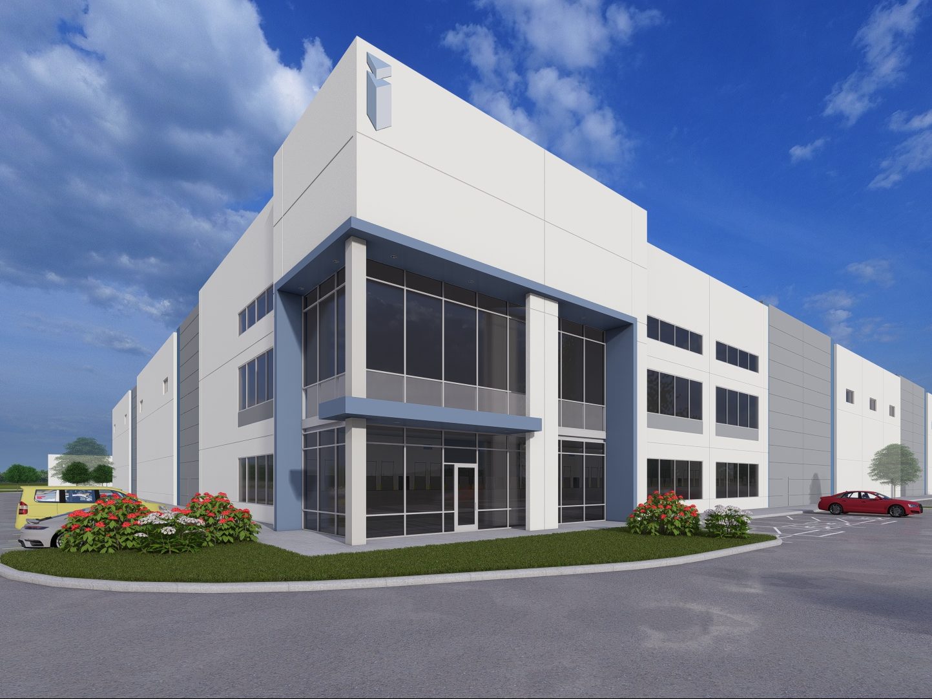
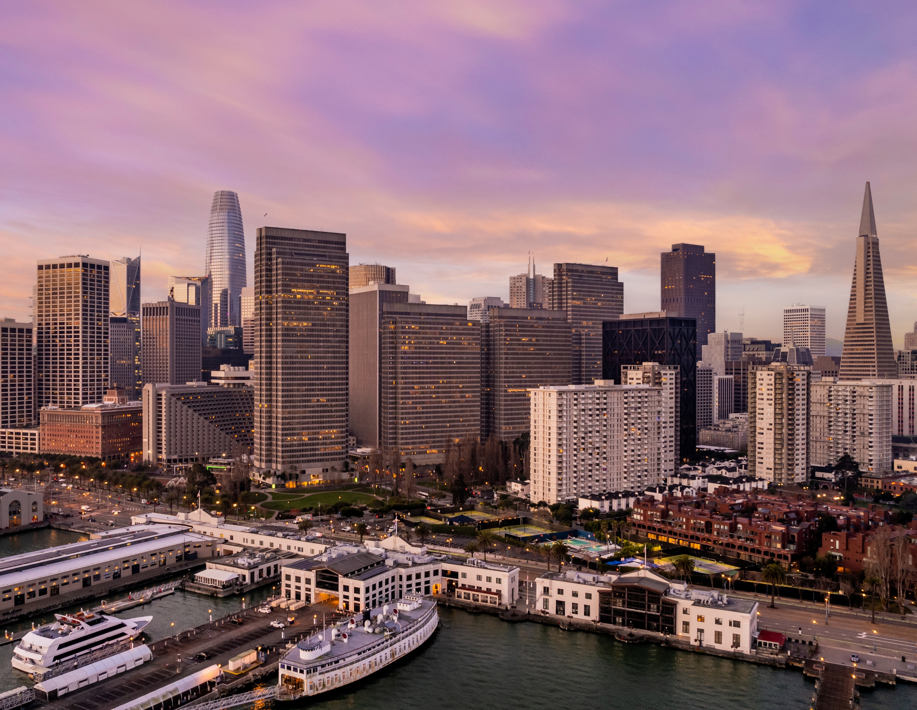
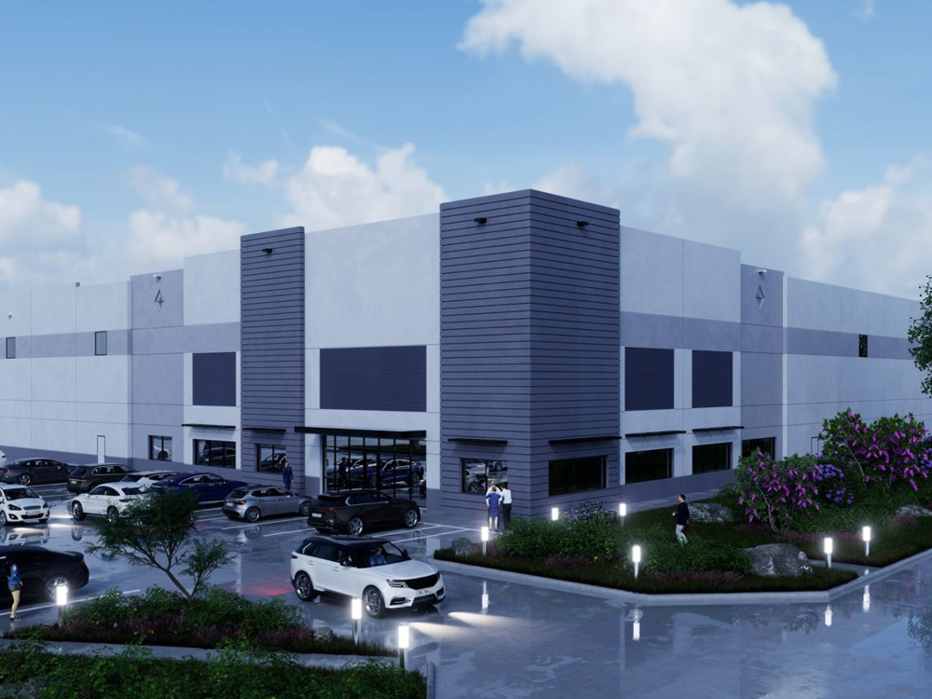
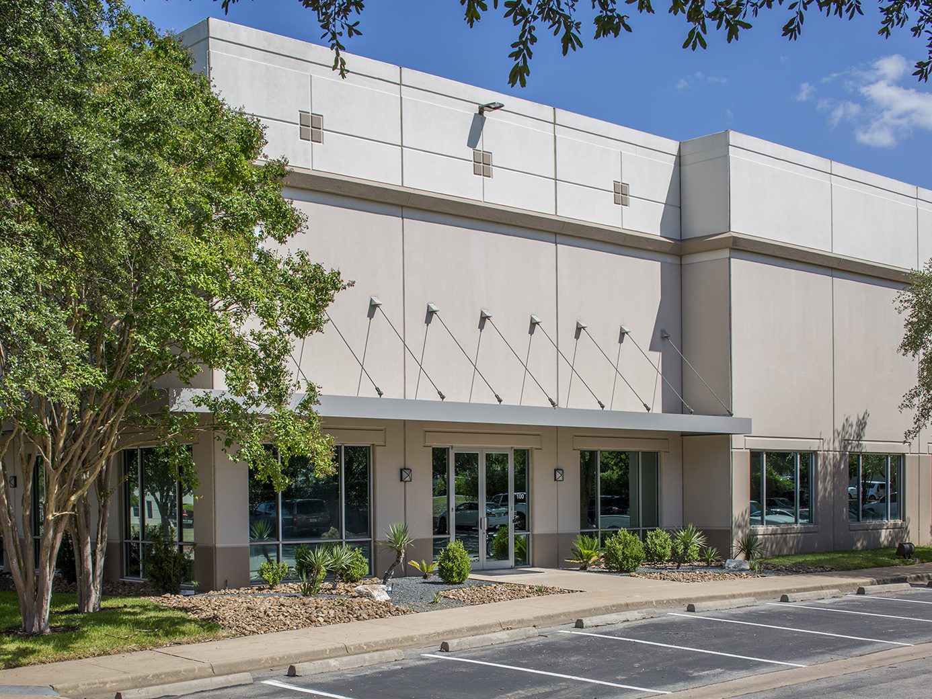
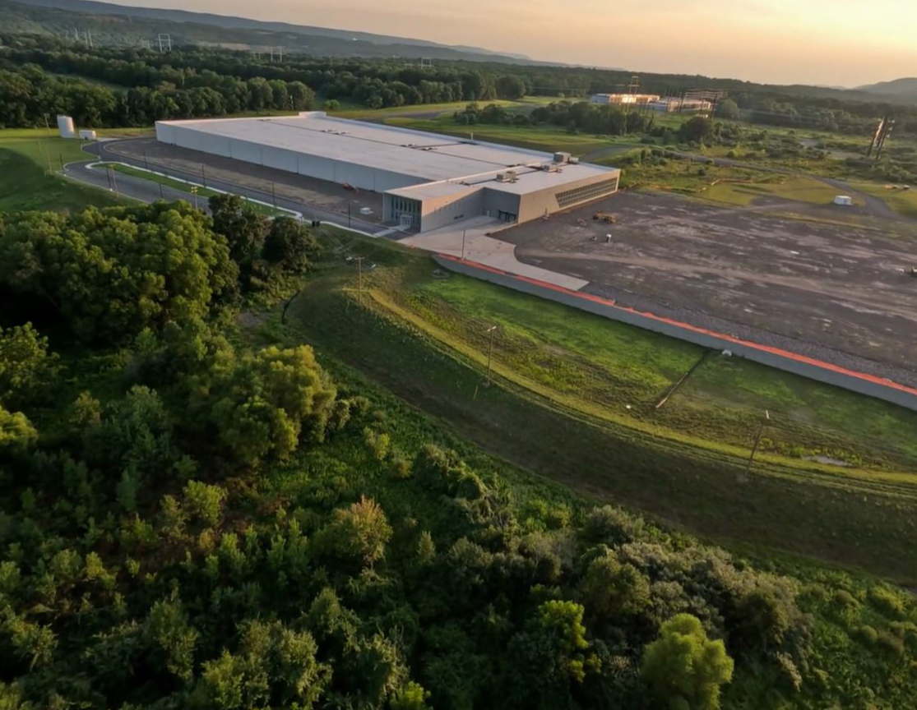
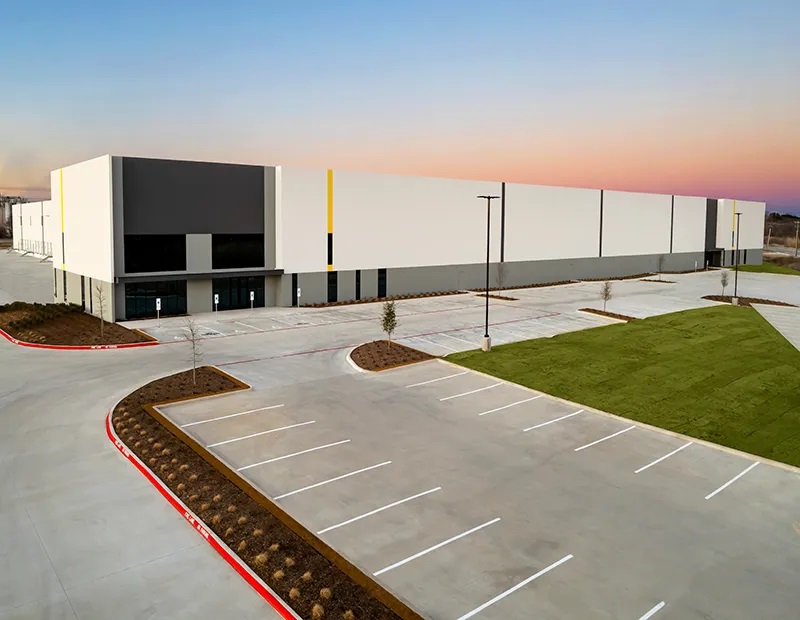
You must be logged in to post a comment.