Top 10 LEED-Certified Buildings in California in 2020
A roundup of notable office buildings that were awarded LEED Platinum certification this year.
As companies looked to reassess their processes and structure them around a new paradigm involving work-from-home options and safety practices meant to shield employees from the ongoing health crisis, massive office buildings remained nearly empty for a good part of 2020. These new challenges have also emphasized the importance of green building practices and technologies, as they provide the foundation for something bigger: the safety and health of the people working in them.
As such, we have again turned to U.S. Green Building Council Project Directory data to review top LEED-certified buildings in California this year through November. Below is a list comprising some of the highest-scoring office projects in the state.
| Rank | Project Name | Street | City | LEED System Version | Points Achieved | Certification Level | Certification Date |
| 1 | Paragon Point | 3 Lagoon Drive | Redwood City | v2009 | 86 | Platinum | 10/30/2020 |
| 2 | Workday Headquarters | 6110 Stoneridge Mall Road | Pleasanton | v2009 | 85 | Platinum | 4/25/2020 |
| 3 | 1625 Plymouth | 1625 Plymouth | Mountain View | v2009 | 83 | Platinum | 3/27/2020 |
| 4 | Apple Wolfe Campus – Building 3 | 888 E. Arques Ave. | Sunnyvale | v2009 | 83 | Platinum | 4/7/2020 |
| 5 | 500 Capitol Mall Tower | 500 Capitol Mall | Sacramento | v2009 | 82 | Platinum | 7/9/2020 |
| 6 | 150 Spear | 150 Spear St. | San Francisco | v2009 | 82 | Platinum | 11/10/2020 |
| 7 | 650 California Street | 650 California St. | San Francisco | v2009 | 82 | Platinum | 6/27/2020 |
| 8 | Adobe 100-110 Hooper | 100-110 Hooper St. | San Francisco | v4 | 81 | Platinum | 6/16/2020 |
| 9 | Aon Center Recertification | 707 Wilshire Boulevard | Los Angeles | v4 | 80 | Platinum | 2/10/2020 |
| 10 | 345 Brannan | 345 Brannan St. | San Francisco | v4.1 | 80 | Platinum | 7/7/2020 |
1. Paragon Point, Redwood City, Calif.
The two-building office complex at 3 Lagoon Drive received the Platinum LEED recertification in October with a scorecard totaling 86 points. This is the property’s third LEED certification, the first one dating back to 2009 at the Gold level.
Built in 1985, the 242,498-square-foot asset is owned by MetLife Real Estate Investment and includes 2,600 square feet of retail space. The two buildings are mirror images of each other, four stories tall, occupying an 11-acre lot and including a 2-acre waterfront park located between the two. Sustainability features include water performance measurement, indoor plumbing fixture and fitting efficiency, and water-efficient landscaping. In addition, Paragon Point’s building automation system utilizes a “load shed” strategy to optimize energy efficiency performance. The project also procured a renewable energy certificate (RECs) to offset more than 530 MTCO2e and source nearly 5,380 MWh of renewable energy.
Special attention was paid to indoor air quality, solid waste management and green cleaning. From the total of 15 points a project can receive for alternative commuting transportation, Paragon Point received 14, thanks to the Caltrain Shuttle. Notable tenants in the building are Equinix, Twin Lakes Capital Management, McCarthy Asset Management and Penn Mutual, according to Commercial Edge data.
2. Workday Headquarters, Pleasanton, Calif.
Workday Inc. has moved into its new headquarters in 2019, next to its existing offices on Stoneridge Mall Road. The six-story building was awarded the Platinum level certification with a scorecard of 85 points earlier this year.
The 410,000-square-foot building at 6110 Stoneridge Mall Road is owned by Next Play Consulting and was built by DPR Construction, with Gensler serving as the architect and designer. The project has 1,620 glass windowpanes and was built using low-emitting materials, which positively impact the indoor air quality, while construction waste was carefully managed. The development also features a cool roof to mitigate the urban heat island effect and has an 865-kilowatt solar array that provides up to one-third of its daily electricity needs. Moreover, a greywater recycling system saves up to 720,000 gallons of water per year. In addition to the indoor trees planted in the building’s open spaces, the design includes outdoor space and an open-air amphitheater with seating for 1,500 people. Alternative transportation was another focus of the project and marked all points for public transportation access as the property is next to the West Dublin-Pleasanton BART station and parking garage, and includes bicycle storage and changing rooms.
3. 1625 Plymouth, Mountain View, Calif.
Broadreach Capital Partners built the ground-up office building for Google. The project was designed to meet LEED Platinum requirements, which it received in March with a scorecard of 83 points.
The six-story, 246,000-square-foot project was finalized in 2019 and was designed by WRNS. Cornerstone Earth Group provided environmental and geotechnical engineering services for the development. The developer worked with the San Francisco Regional Water Quality Control Board and responsible parties to clean the property. The efforts resulted in successfully remediating the groundwater, and a vapor barrier system was installed underneath the building’s slab to effectively eliminate vapor intrusion concerns. Strategies that led it to achieve LEED Platinum requirements include solar panels, high-efficiency glass curtain walls, high-efficiency heating and cooling systems and electric vehicle charging stations, as well as bicycle and pedestrian pathways, bio-retention areas, outdoor recreation areas and bike storage facilities.
READ ALSO: Top 10 LEED-Certified Buildings in California in 2019
4. Apple Wolfe Campus, Building 3, Sunnyvale, Calif.
The HOK Architects-designed campus at 222 North Wolfe Road is also known as Apple’s Campus 2 as it is leased entirely by the Cupertino-headquartered tech giant. In April this year, Building 3 received LEED Platinum certification with an 83-point scorecard.
Jay Paul Co.’s asset was designed to meet a net-zero energy standard. All parking was concentrated under the buildings and in a stand-alone garage, eliminating surface parking lots, which helped preserve 53 percent of the site area. In addition, the campus has a dedicated shuttle service, transit service, an on-site bicycle parking and repair shop, as well as two miles of walking and bicycling paths. More than 90,000 square feet of rooftop gardens featuring native wildflowers and perennials collect and treat rainwater runoff in bioswales, while the concrete overhangs included in the design of the buildings substantially decrease solar heat gain and glare.
5. 500 Capitol Mall, Sacramento, Calif.
Also known as Bank of the West Tower, this 25-story building is on its second LEED Platinum award. It received its first certification in 2014, and in July this year it was recertified with a scorecard of 82 points. It has also held Energy Star certifications since 2014.
The property was developed by Tsakopoulos Investments and completed in 2009. It features a façade clad in polished granite and dual-pane and high-performance glass designed to maximize the introduction of daylight and reduce solar heat gain. The project’s sustainable characteristics include low-flow water fixtures; improved green cleaning policies and practices; and implementation of practical and measurable strategies and solutions aimed at achieving high performance in sustainable site development, water savings, energy efficiency, materials selection and indoor environmental quality.
6. 150 Spear, San Francisco
Rising 19 stories high, Walnut Hill Group’s asset received LEED Platinum certification in November with a scorecard of 82 points.
The 270,000-square-foot asset is located a block away from the waterfront, offering its tenants easy access via the Ferry, Embarcadero BART/Muni Metro light rail station, Transbay and Muni buses, and the Bay Bridge. Sustainable features include water performance measurement and indoor plumbing fixture and fitting efficiency, optimized energy efficiency performance, on-site and off-site renewable energy, solid waste management and green cleaning practices and indoor air quality management practices.
7. 650 California St., San Francisco
The 34-story tower located on the northwestern edge of San Francisco’s Financial District is on its second LEED certification. After reaching LEED Gold level in 2011, the Hartford Building advanced its sustainability efforts to a LEED Platinum certification this summer, with a scorecard of 82 points.
Completed in 1964, the Skidmore, Owings & Merrill-designed development was renovated in 2013 and 2017, the latter following its acquisition by Columbia Property Trust, who modernized the tower and added collaborative spaces and a new café to the main lobby, new fitness and conference centers and a luxury concierge service, exclusively for tenants. The tower offers specialty transportation features as well, including onsite valet parking, secure bike parking, electric vehicle and Scoot-E-Bike charging stations and immediate Zipcar access. Additional upgrades included indoor plumbing fixture and fitting efficiency, water performance measurement, optimized energy efficiency performance, on-site and off-site renewable energy, waste management and green cleaning and indoor air quality management.
READ ALSO: Top 5 LEED Platinum-Certified Buildings in the US
8. Adobe 100-110 Hooper, San Francisco
Completed in 2018, Kilroy Realty’s asset was designed to meet LEED Platinum standards and it won the certification in June with a scorecard of 81 points.
The project features an active communal plaza, inter-connecting sky-bridges, a rooftop deck and views of San Francisco’s skyline and uses 16 percent less energy and 44 percent less water than a similar-sized building. Moreover, it designed a program that addresses energy efficiency, recycling, waste management, water conservation and other sustainable and green cleaning practices and has established a three-stream waste service which includes trash, recycling and compost. The project is also well served by public transportation, including direct access to the Mission Bay Shuttle, connecting BART and Caltrain, as well as the Central Corridor subway and is within a 15-minute walk of AT&T Park and the future Golden State Warriors Sports and Entertainment Center. On-demand BikeLink lockers are available for shared use on a first-come, first-serve basis.
9. 707 Wilshire Blvd., Los Angeles
The third-tallest building in downtown Los Angeles has flaunted its 62 stories since 1974, and now its second LEED Platinum certification, awarded in February with a scorecard of 80 points. It is also Energy Star-certified.
The Shorenstein-owned property, also known as Aon Center, features large film-covered windows that reduce solar load but allow natural light and panoramic views. The tower uses an advanced lighting control system with occupancy sensors and LED lighting in mechanical rooms, elevator cabs and parking structure, as well as a demand response program for peak power management. Low-flow restroom fixtures and faucet aerators are installed throughout the building, as well as motion-controlled restroom faucets, fixtures and dispensers. Other sustainable features include a green cleaning program, a recycling program for paper, glass, aluminum, plastic and cardboard, as well as electronic waste. The landscaping consists of native and drought-tolerant plants. Aon Center is close to public transportation and provides bike parking and charging stations for electric vehicles.
10. 345 Brannan St., San Francisco
Although original design plans targeted LEED Gold certification, in July, the five-story GM Cruise-occupied building received the certification to the Platinum level with a scorecard of 80 points.
The building’s facade is clad in terra cotta panels paired with modern panels, and extruded planks serve as a rain screen over a simple weather barrier. Windows are large and include aluminum sunscreens that also bounce indirect light into the deep floor plates. The building is topped by a green roof and roof deck. The landscaped area acts to reduce stormwater pressure on the city sewer system. Much of the rainwater is stored in an on-site cistern, used as grey water to flush toilets.

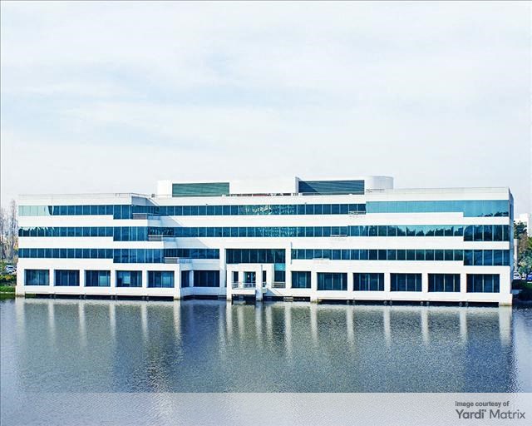
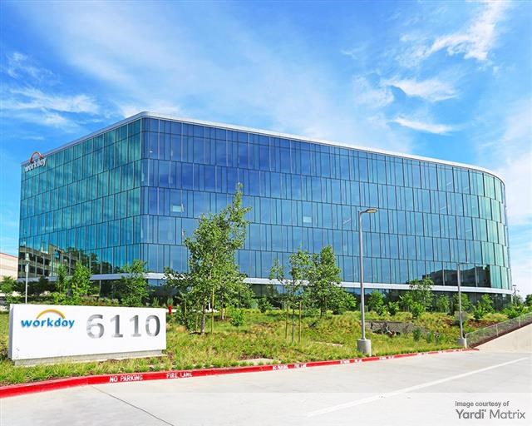
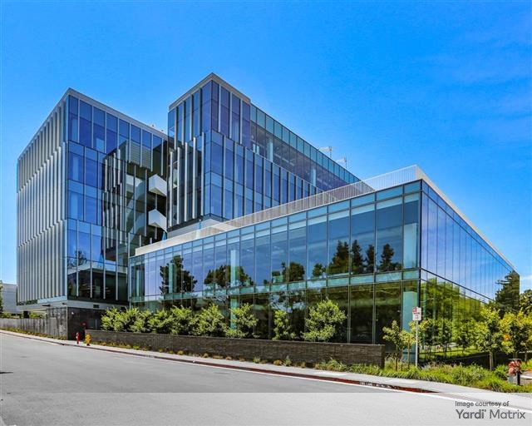
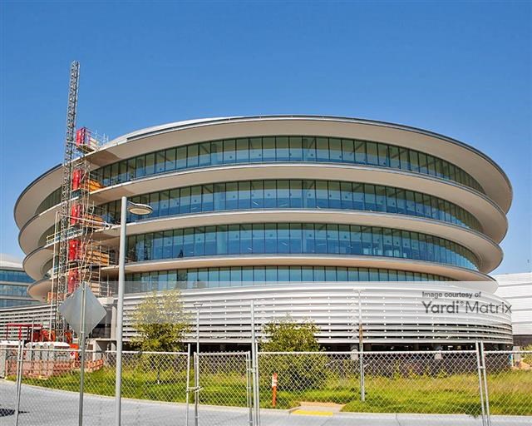
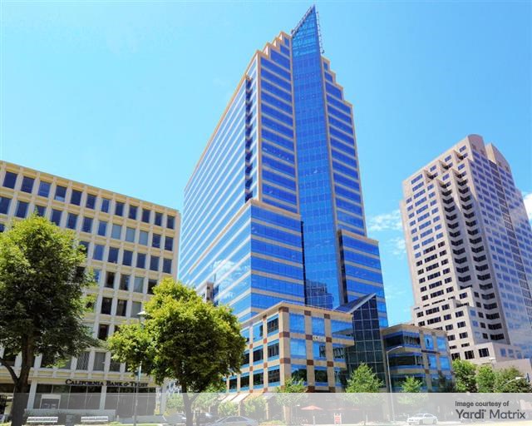
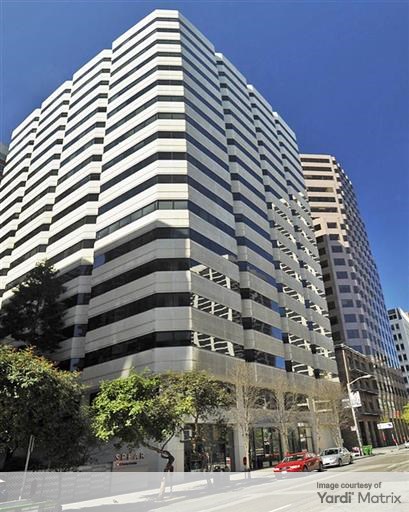
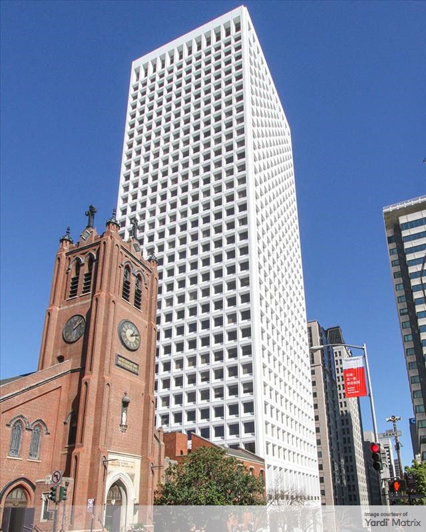
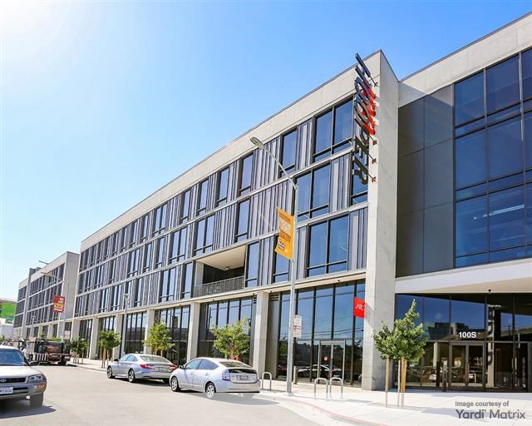
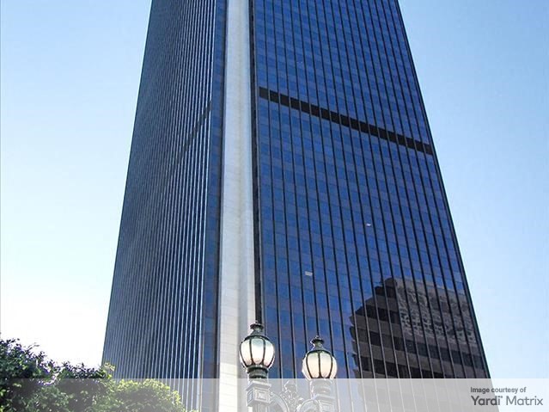
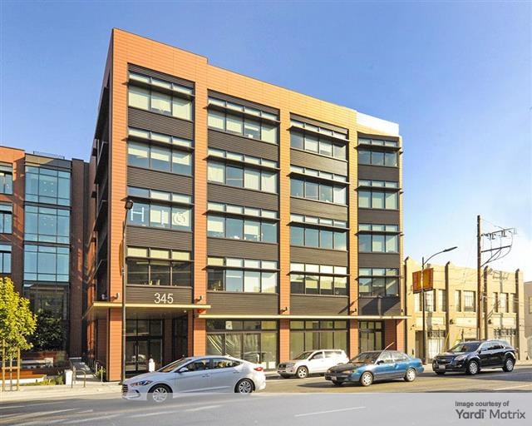
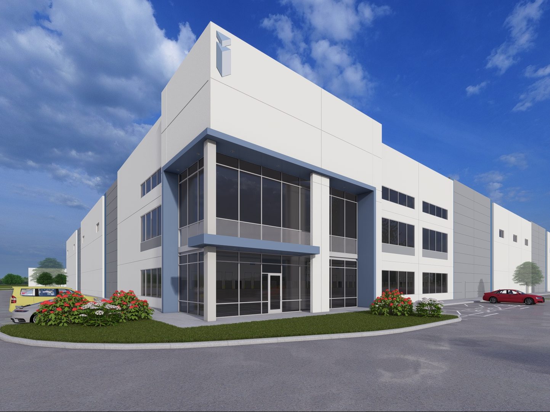
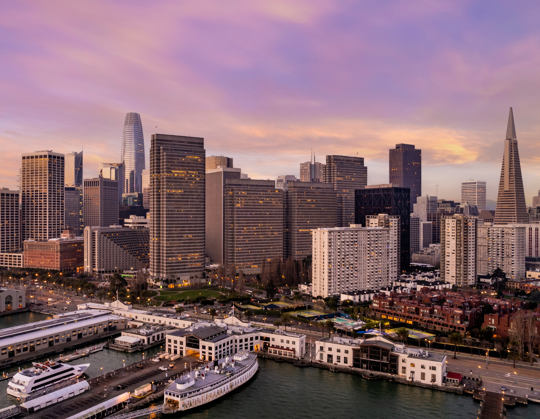
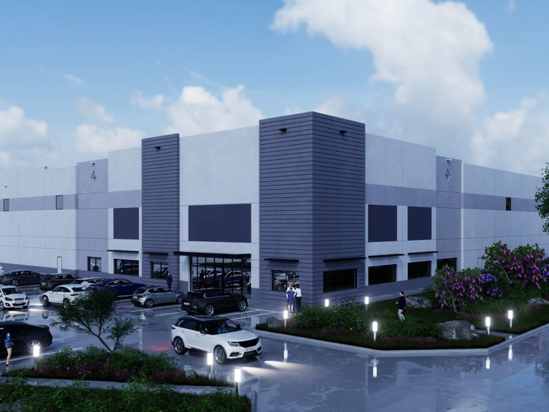
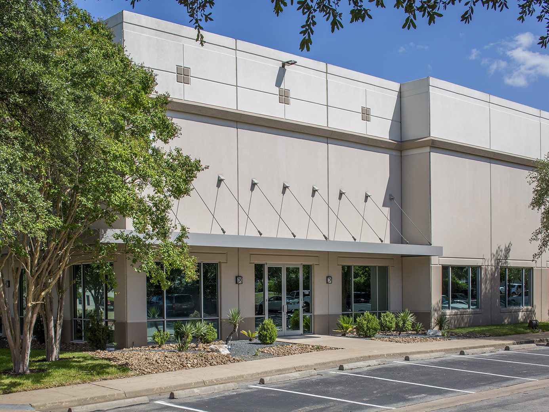
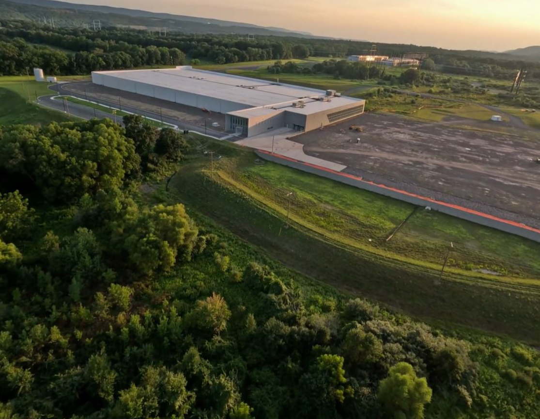
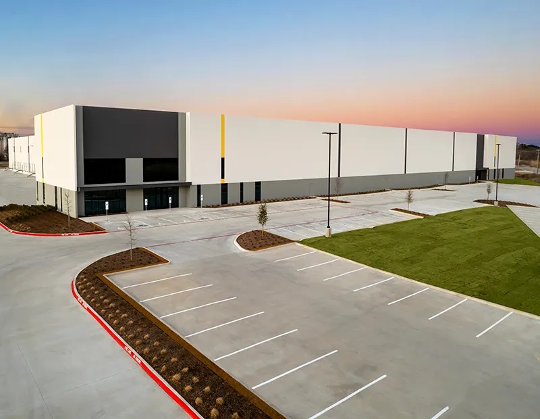
You must be logged in to post a comment.