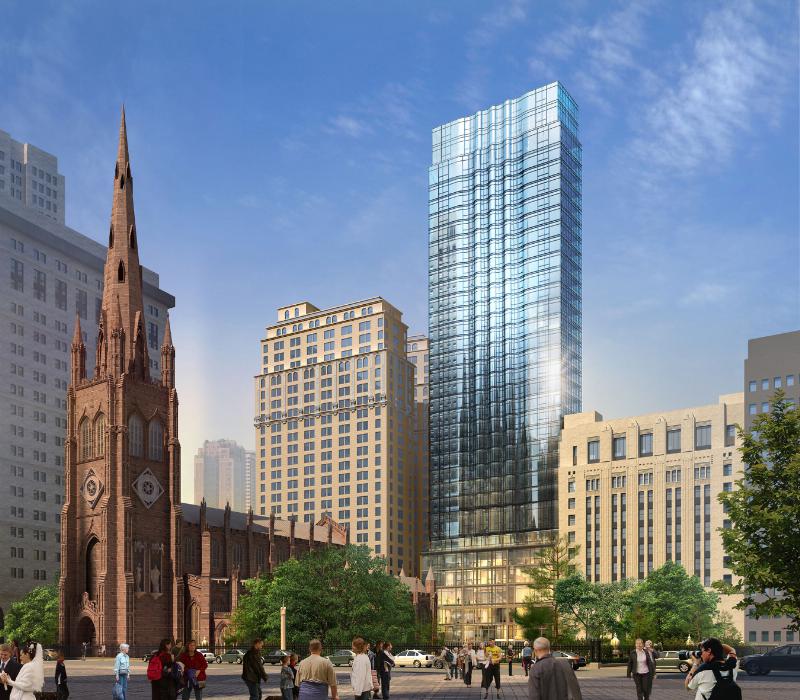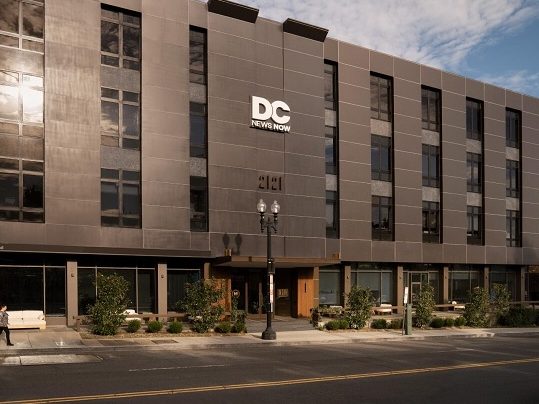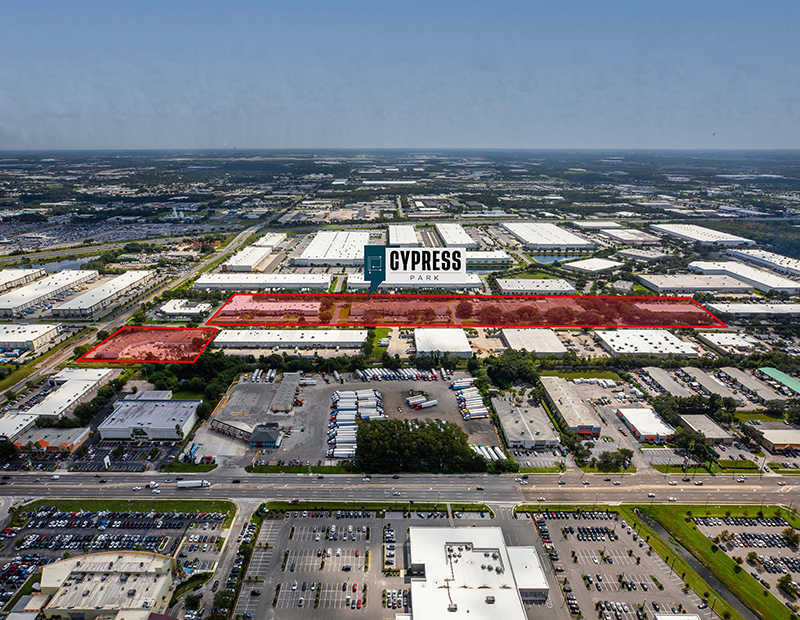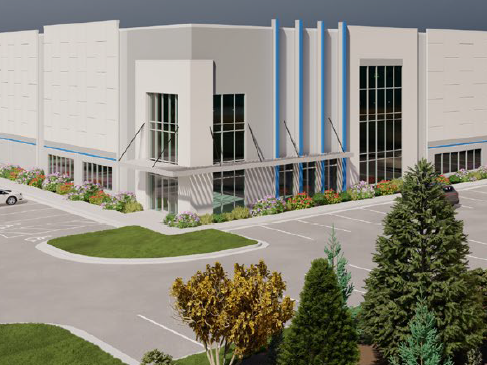Pelli to Design M-U Building for Wall Street Church
Pelli Clarke Pelli Architects will design a 296,000-square-foot mixed-use development for Trinity Wall Street, the historic Episcopal parish in Lower Manhattan.
By Scott Baltic, Contributing Editor
Pelli Clarke Pelli Architects, of New Haven, Conn., will design a 296,000-square-foot mixed-use development for Trinity Wall Street, the historic Episcopal parish in Lower Manhattan, the firm announced Friday.
The building will consist of a six- or seven-story base to include a parish hall, the Sunday school, rooms for use by community organizations, and offices for mission programs and related functions, topped by a 25-story residential tower. It will replace the existing 1920s-vintage parish office building at 68-74 Trinity Place. Revenue from the residential tower will support the church’s ministry and philanthropy.
The next step in the process will be the decision on whether the residential portion will be rental or condominium, Jason Pizer, president of Trinity Real Estate, said in a prepared statement.
Interviews with potential developers are scheduled to start by early fall, Pizer added. “Given the significance of the site, we thought it was appropriate to reverse the usual procedure and choose an architect first, establishing the primacy of a design that respects the building’s relationship to the iconic Trinity Church.”
Construction is anticipated to start in the fall of 2014, with completion slated for 2017.








You must be logged in to post a comment.