Office Design: How to Attract Tenants in Competitive Markets
Companies are refining their demands for personalized workplaces. Matthew Ruopoli of Sydness Architects shares his experience in attracting tenants through virtual staging as well as various elements of a successful office design in a hot market such as New York City.
By Beata Lorincz
In active markets such as Manhattan, landlords are finding it increasingly difficult to procure tenants for their speculative projects. Designers are lending a helping hand through the process of virtual staging—the digital furnishing of a space, facilitating the visualization of the layout. Looking to express company values, potential tenants can imagine and create their future workspaces in accordance with specific requirements and aesthetics.
New York-based architecture firm Sydness Architects is working with some of the biggest developers to provide turn-key workspace solutions. The studio virtually furnishes empty spaces, making them more attractive to prospective tenants. Associate Matthew Ruopoli introduces us to the process of virtual staging, providing additional insight on the trends and hottest areas in New York City for office design.
What is virtual staging and how does it help attract prospective tenants?
Matthew Ruopoli: Virtual staging is a means of digitally furnishing an empty, prebuilt space so that prospective tenants can have a better idea as to how space lays out with furniture. As building owners try to attract tenants with turn-key space, it is becoming increasingly helpful to try to illustrate how it will look when it is fully furnished. In a competitive market it becomes necessary to give as much of a vision as possible to potential tenants .
What makes virtual staging particularly useful in an active market such as Manhattan?
Matthew Ruopoli: New York is somewhat unique as companies outside of the city are always looking to open offices here while they may not have any active physical presence. Additionally, the turnover is unique—spaces are always becoming available and always getting leased. With such a quick and diverse market, potential tenants have less time to view properties. The more information we can provide and the better a space is understood, especially when it’s visually appealing, the more chances it has to catch a company’s interest.
In your experience, which are the main office design aspects that make a successful workplace?
Matthew Ruopoli: Flexibility. This is really the main office design concept that makes our spaces so successful and makes our clients so happy. The ability to grow into a space makes a huge difference. The fact that we have that discussion early with our clients and develop a scheme for growth that doesn’t involve moving out in two years and needing to sublet current space—or deal with another construction phase—means a lot. We want our space to enrich our client’s daily experience and to breed efficiency so that we can all experience increased success and growth. We focus on ways to create value-add spaces, to remain efficient with the layouts and to use every small piece of a space that we can.
What are the latest office design trends when it comes to workplace design?
Matthew Ruopoli: Currently, views and light are the primary things tenants seem to look for, but amenities are quickly becoming almost as valuable. Lounges, game space and informal gathering spaces are gaining popularity and are becoming a need more than a want. Additionally, with the change to versatile and open workspace, we are also finding that tenants want smaller meeting rooms, phone booths and group conference rooms instead of offices.
What are the hottest submarkets in New York City at the moment?
Matthew Ruopoli: Chelsea and Hudson Yards are increasing in popularity. In general, the trend seems to find companies moving south and west.
Images courtesy of Jon Nissenbaum

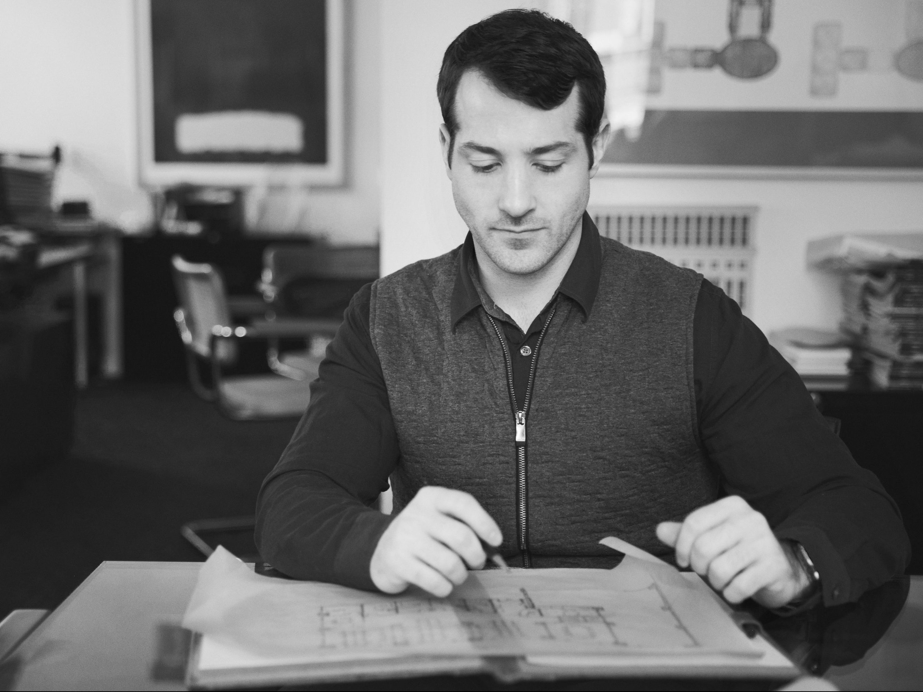
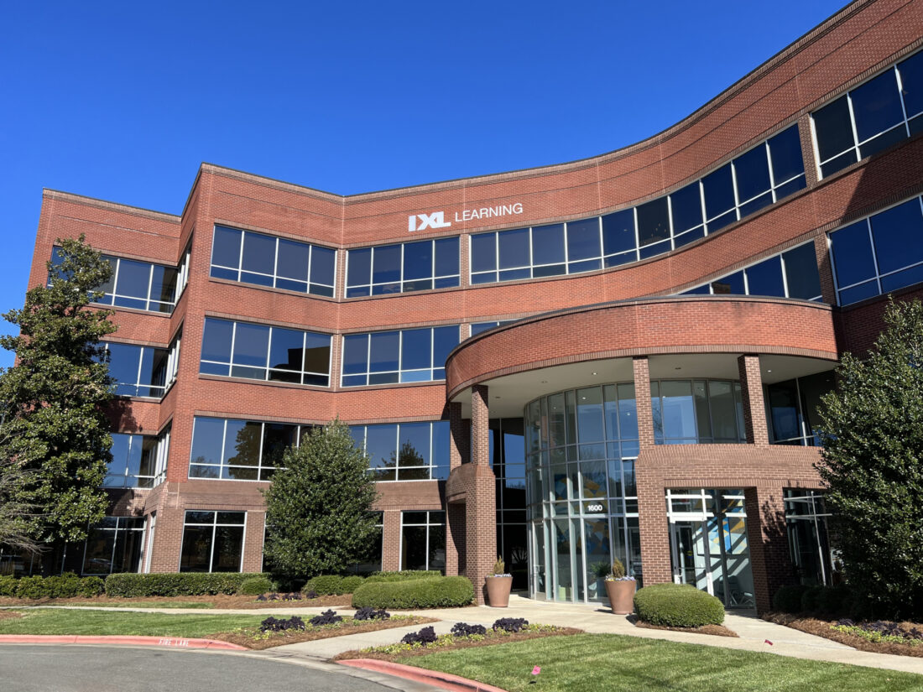
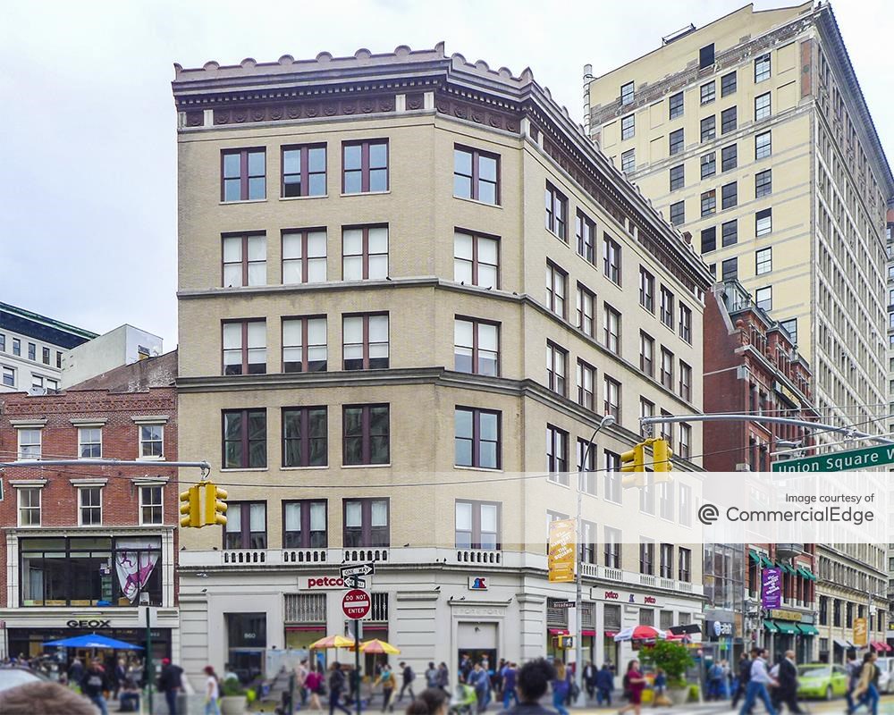
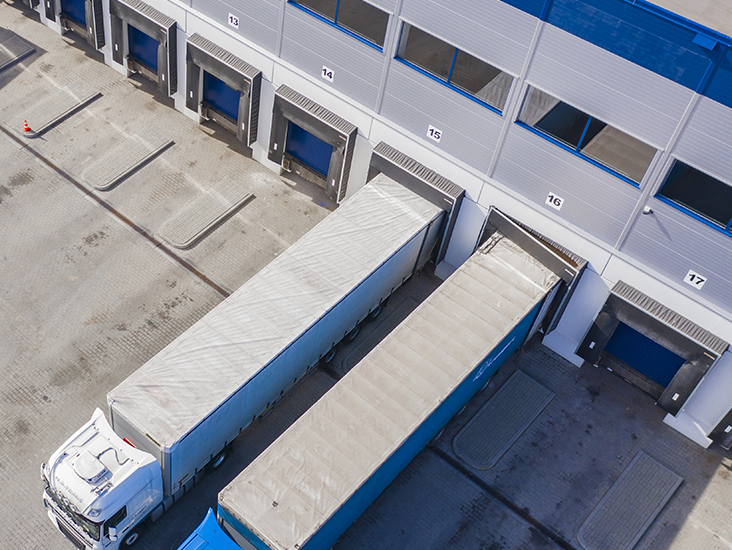
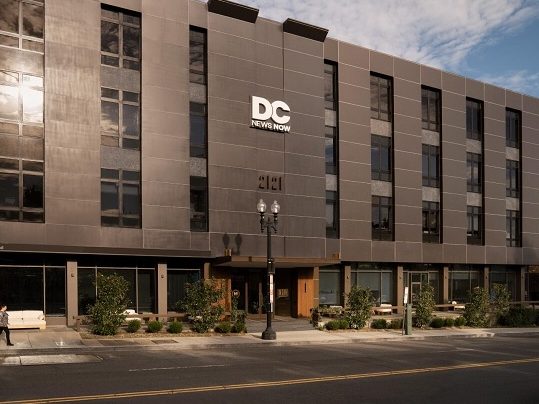
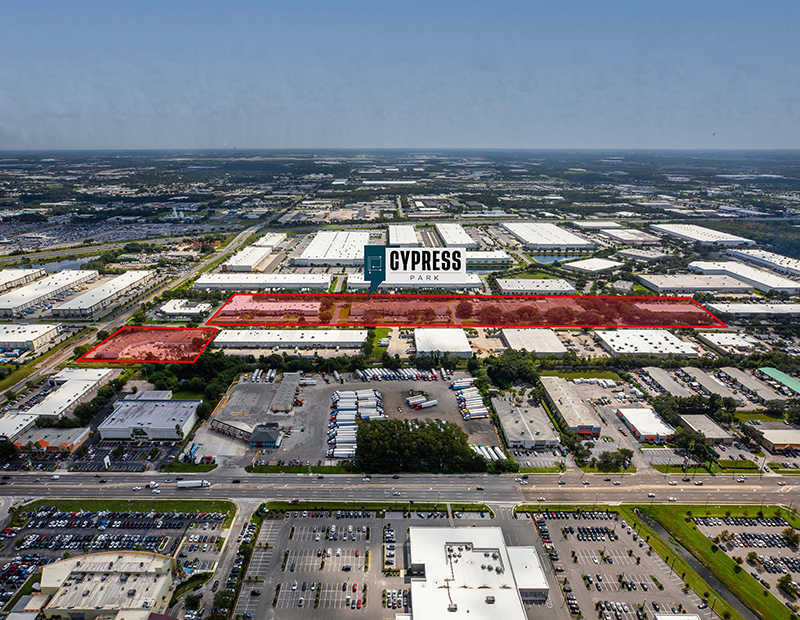
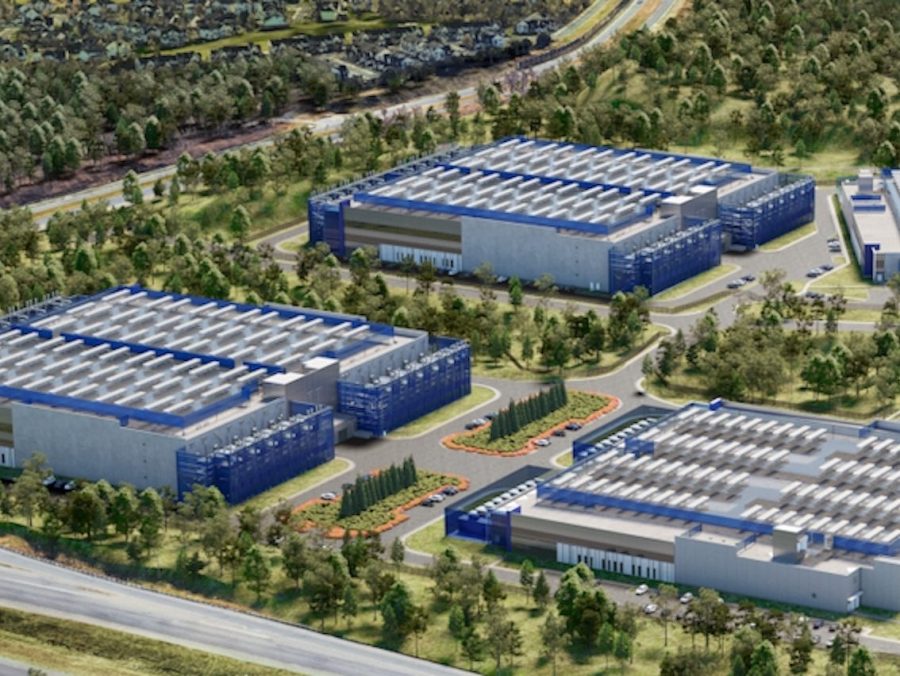
You must be logged in to post a comment.