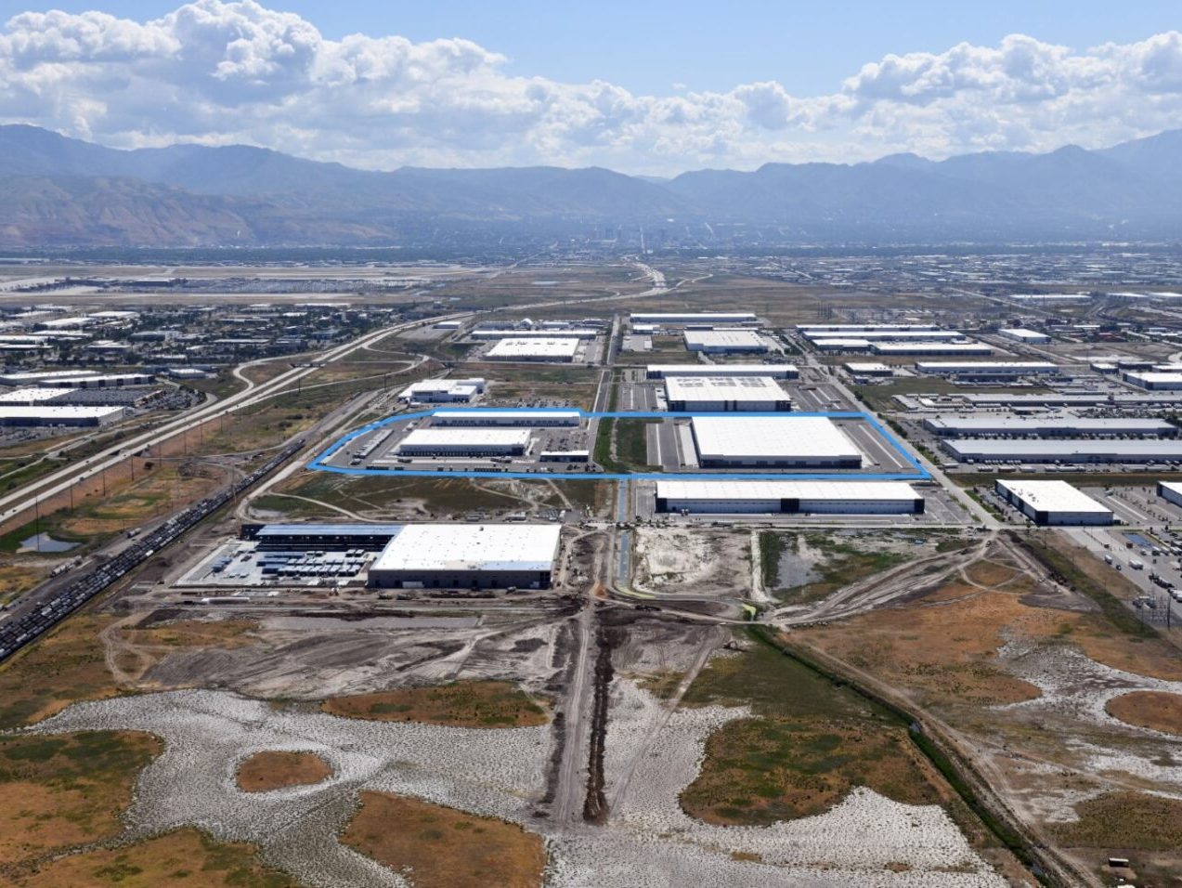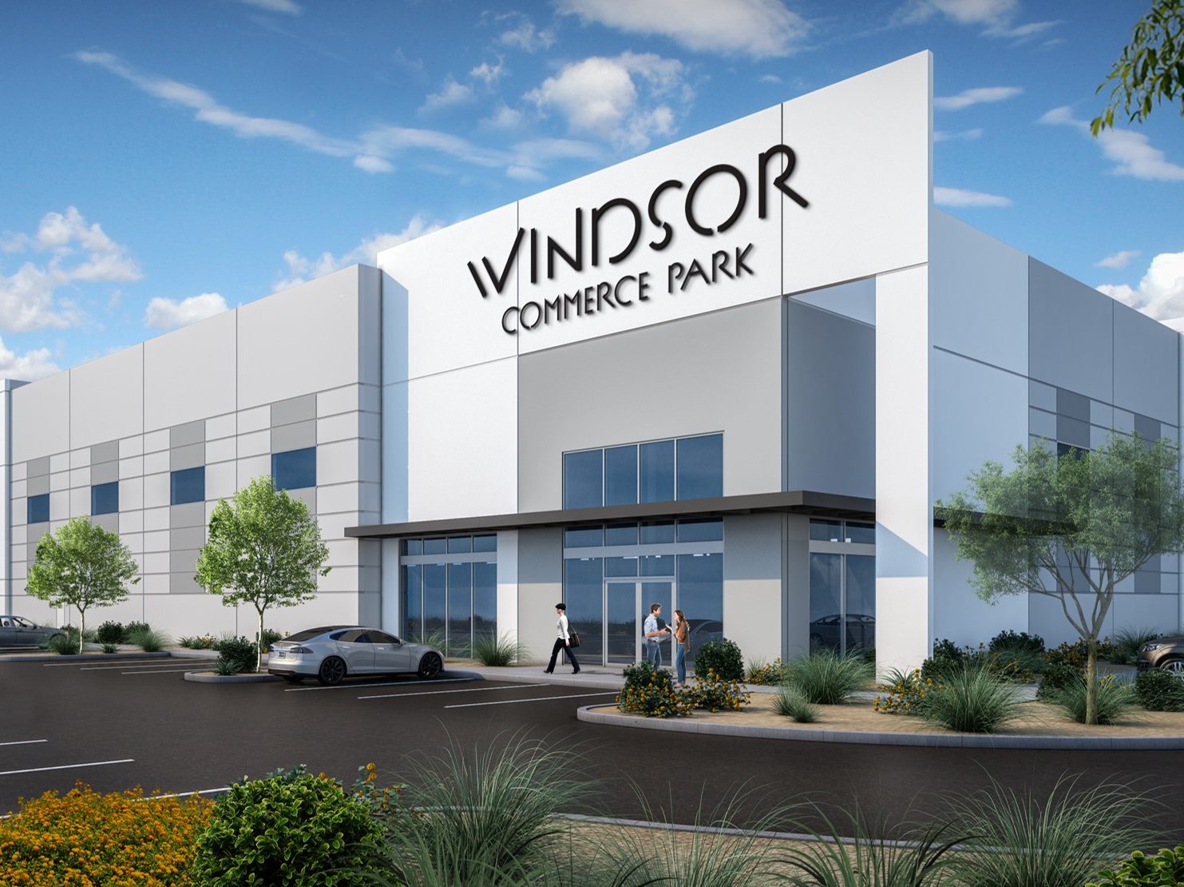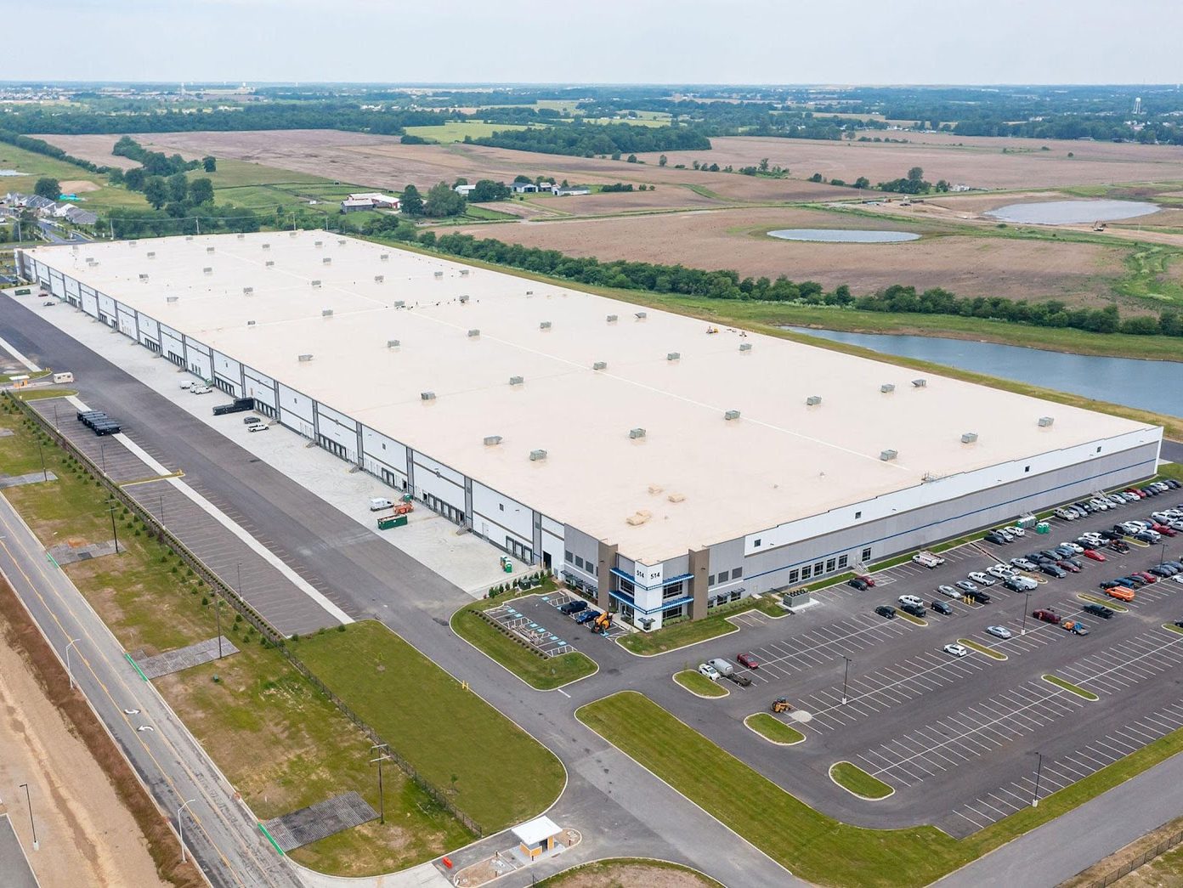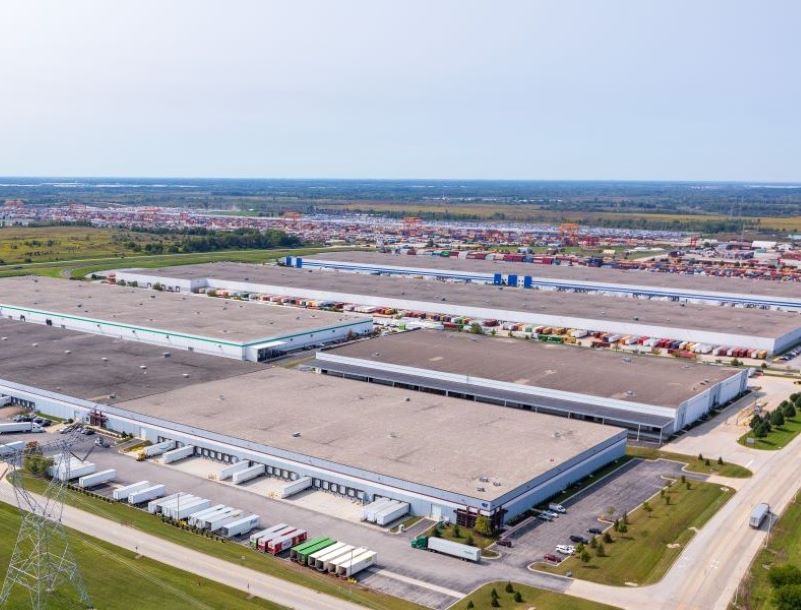Master Plan Set for City Market of LA
The 10-acre site will include buildings ranging from three to 38 stories, offering 945 residential units, 210 hotel rooms, 225,000 square feet of retail, a restaurant, entertainment space and 312,000 square feet of educational facilities.
By Keith Loria, Contributing Editor
HansonLA Architecture has finalized the Master Plan for the City Market of Los Angeles, with the first phase being City Market South, an adaptive re-use project developed by CMLA and LENA Group.
City Market South is already complete and is currently 98 percent leased with a couple of the businesses already open.
The entirety of the master plan consists of a 10-acre site, with buildings ranging from three to 38 stories, 945 residential units, 210 hotel rooms, 225,000 square feet of retail, restaurant, entertainment space and 312,000 square feet of educational facilities.
“City Market is focused on bringing jobs and creating a neighborhood, inspired by the pedestrian experience that the old produce market used to facilitate,” Douglas Hanson, AIA, CMLA’s master plan architect, said in a prepared release. “Its sympathetic approach to the program allows it to retain the character of the fashion district’s local business while sensitively providing a mix of new uses. A series of new corridors and open spaces enhance and blend public and private spaces at each level.”
There will also be an elevated walkway that will wrap around approximately 60 percent of the entire site, offering pedestrians much needed open space and an unencumbered view of the DTLA skyline.
Originally founded in 1909 by a consortium of immigrant farmers, CMLA is the site of one of the oldest wholesale produce markets in the country and its redevelopment is a multi-phase project that embodies its founding principals and promotes smart urban planning.
Images courtesy of HansonLA






