Hines Signs 250 KSF Lease at Texas’ Tallest Building
The company welcomed a financial services firm to JPMorgan Chase Tower, its 1.7 million-square-foot office high-rise that’s currently undergoing extensive renovations.
A global financial services firm has signed a 250,000-square-foot lease at Texas’ tallest building in downtown Houston. Hines inked the agreement with its new tenant at 600 Travis St. while also working on a number of major renovations to the office building’s exterior plaza, lobby and common areas.
READ ALSO: Office Occupancy Faces Uncertain Summer
600 Travis St., also known as the JPMorgan Chase Tower, has maintained its title as the tallest building in Houston and the state since its construction in 1982. The 75-story downtown building reaches more than 1,000 feet tall and offers more than 1.7 million square feet of office space. The latest lease brings 600 Travis’ occupancy rate to approximately 90 percent, John Mooz, Hines’ senior managing director, told Commercial Property Executive.
Cushman & Wakefield’s Michael Anderson, Diana Bridger and Margaret Elkins along with Hunton Andrews Kurth’s Chanse McLeod represented Hines in the transaction.
Major renovations
Hines, along with joint venture Cerberus Capital, acquired 600 Travis St. and the adjacent 601 Travis St. for $627 million in June 2019. Mooz told CPE that Hines has already begun renovations inside the building, with multiple floors in full demolition.
Mooz said in prepared remarks that the company wanted to take advantage of the untapped potential of the building’s plaza for years. He added that the renovations, which were designed by HOK, will be some of the most transformative changes ever tackled by Hines.
“The relatively underutilized ground floor plane allowed for a transformational redesign incorporating a variety of new interior and exterior elements, including a re-engagement of public spaces, park-like landscape flourishes and an added transparency to the building’s southern elevation intended to create a collaborative urban experience,” Mooz told CPE.
Hines will be enhancing the 15,000-square-foot outdoor plaza by incorporating an urban garden with seating areas, adding more greenspace, expanding the canopy and creating more connections to the building. The exterior upgrades are meant to give tenants more space for meetings, meals or breaks.
The owner will also be converting the building’s five-story curtain wall into a trapezoidal pyramid design that adds nearly 3,000 square feet and more natural light to the lobby. Hines will also add retail to the lobby and upgrade the building’s security systems to match the modern changes. Additional plans call for the creation of a conference center that can accommodate as many as 150 people in various rooms spanning two floors. Hines is also working on converting the former Sky Lobby on the 60th floor into another lounge area whose details are yet to be finalized, Mooz told CPE.

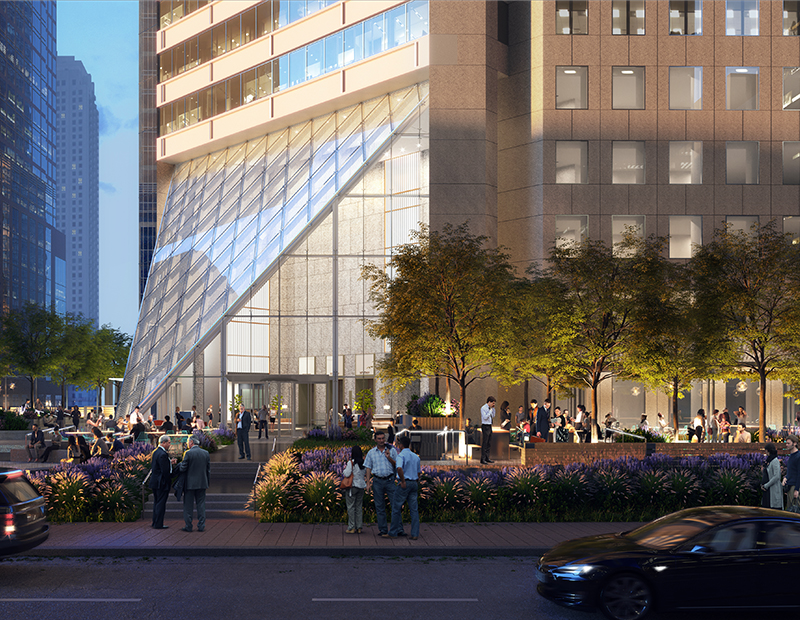

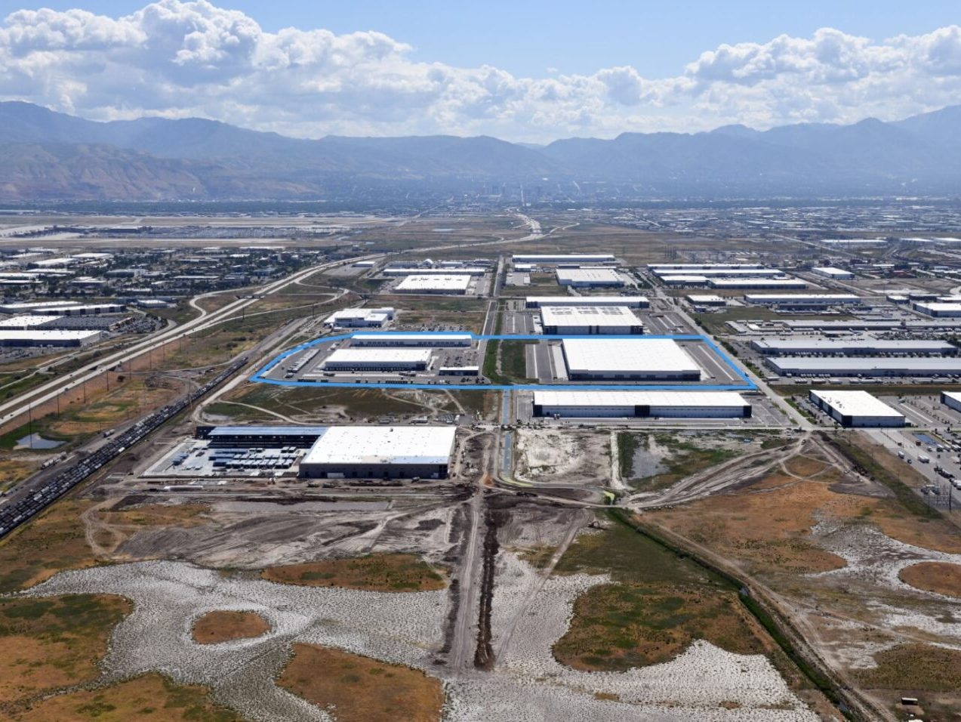
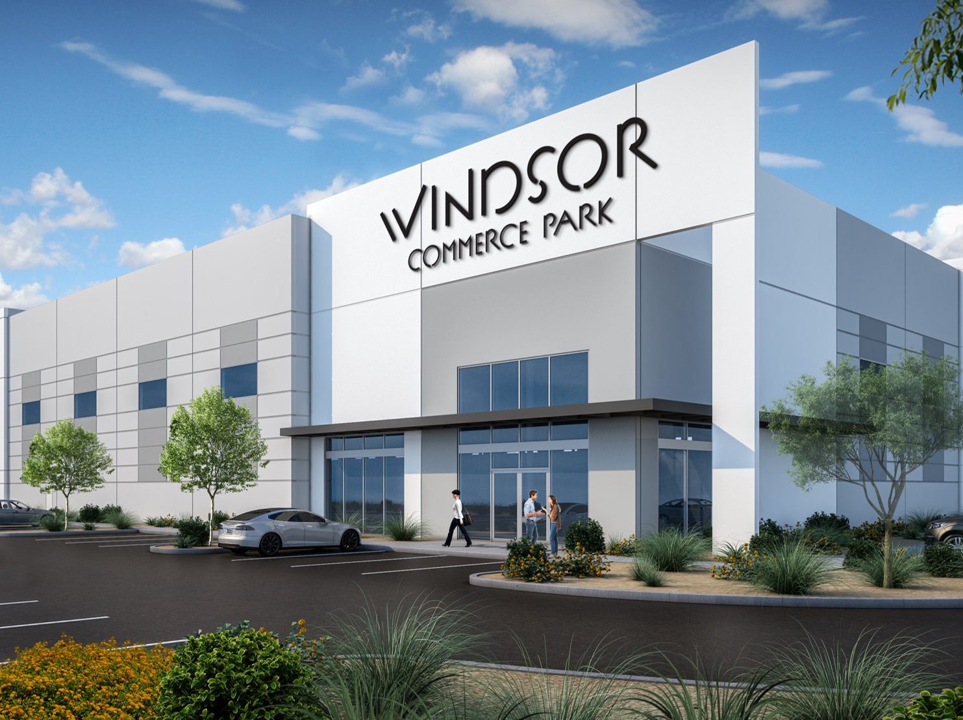
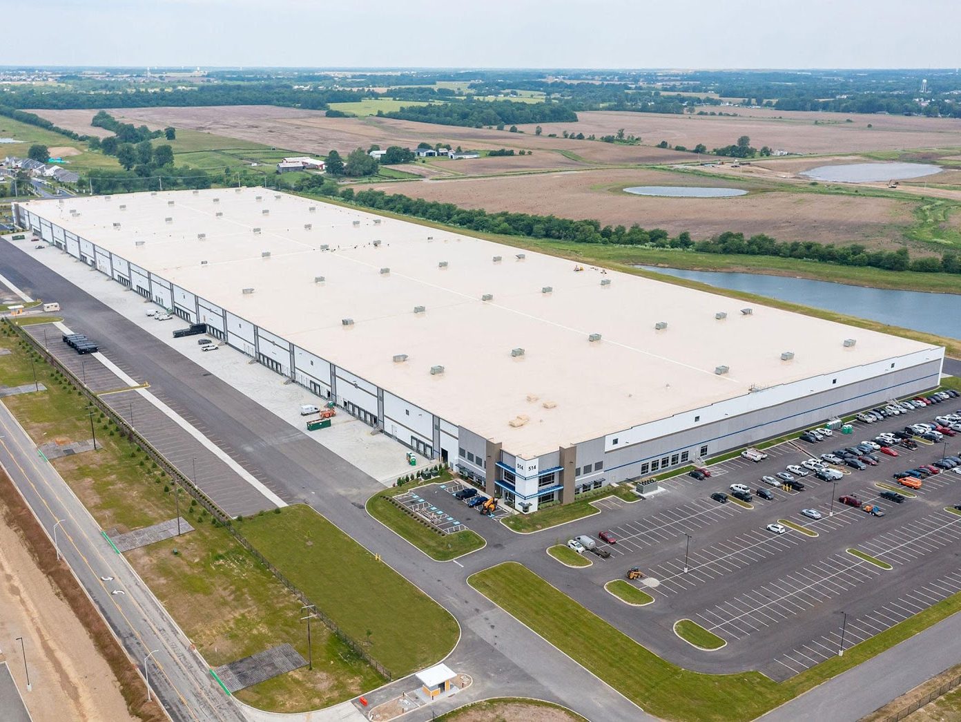
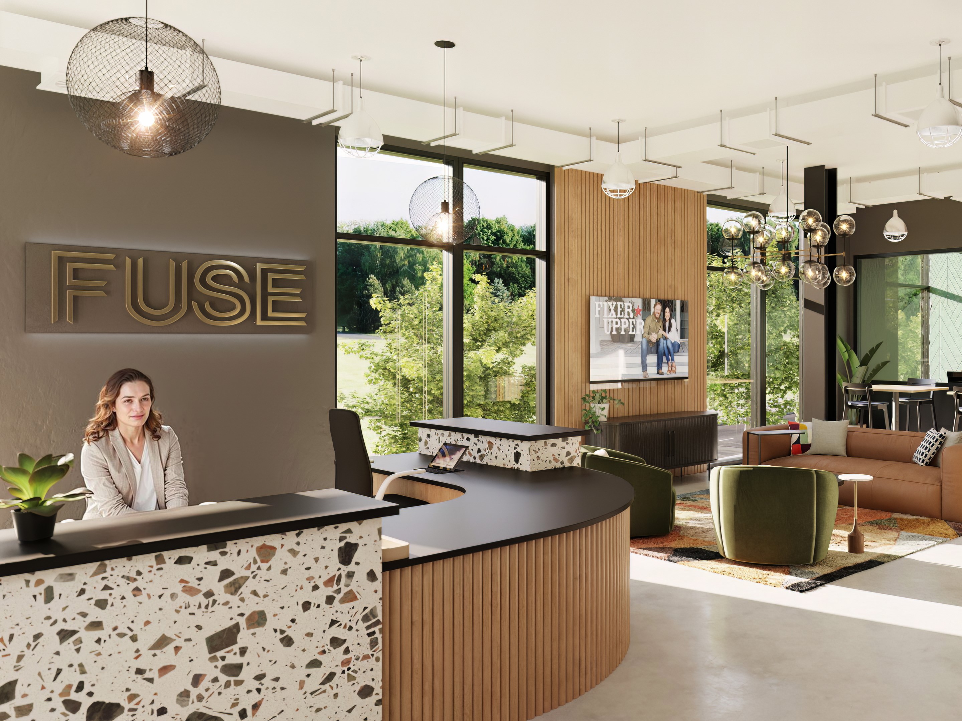
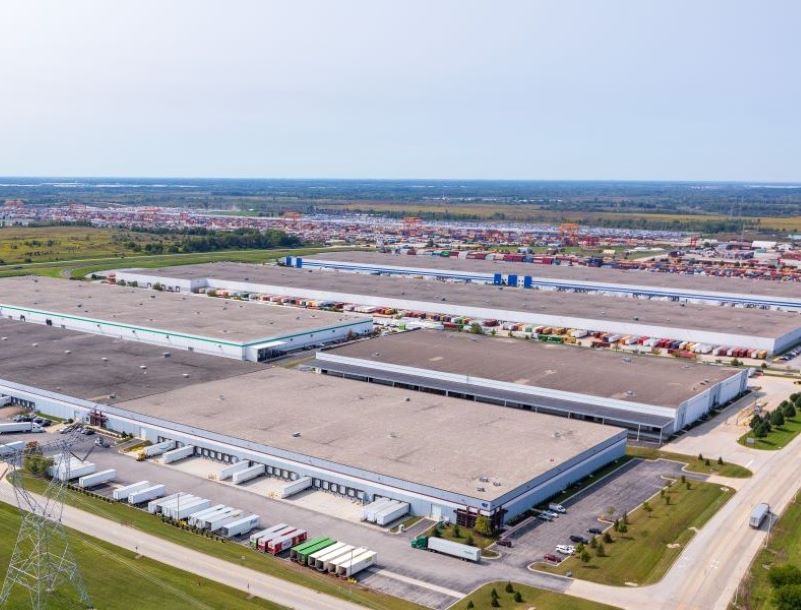
You must be logged in to post a comment.